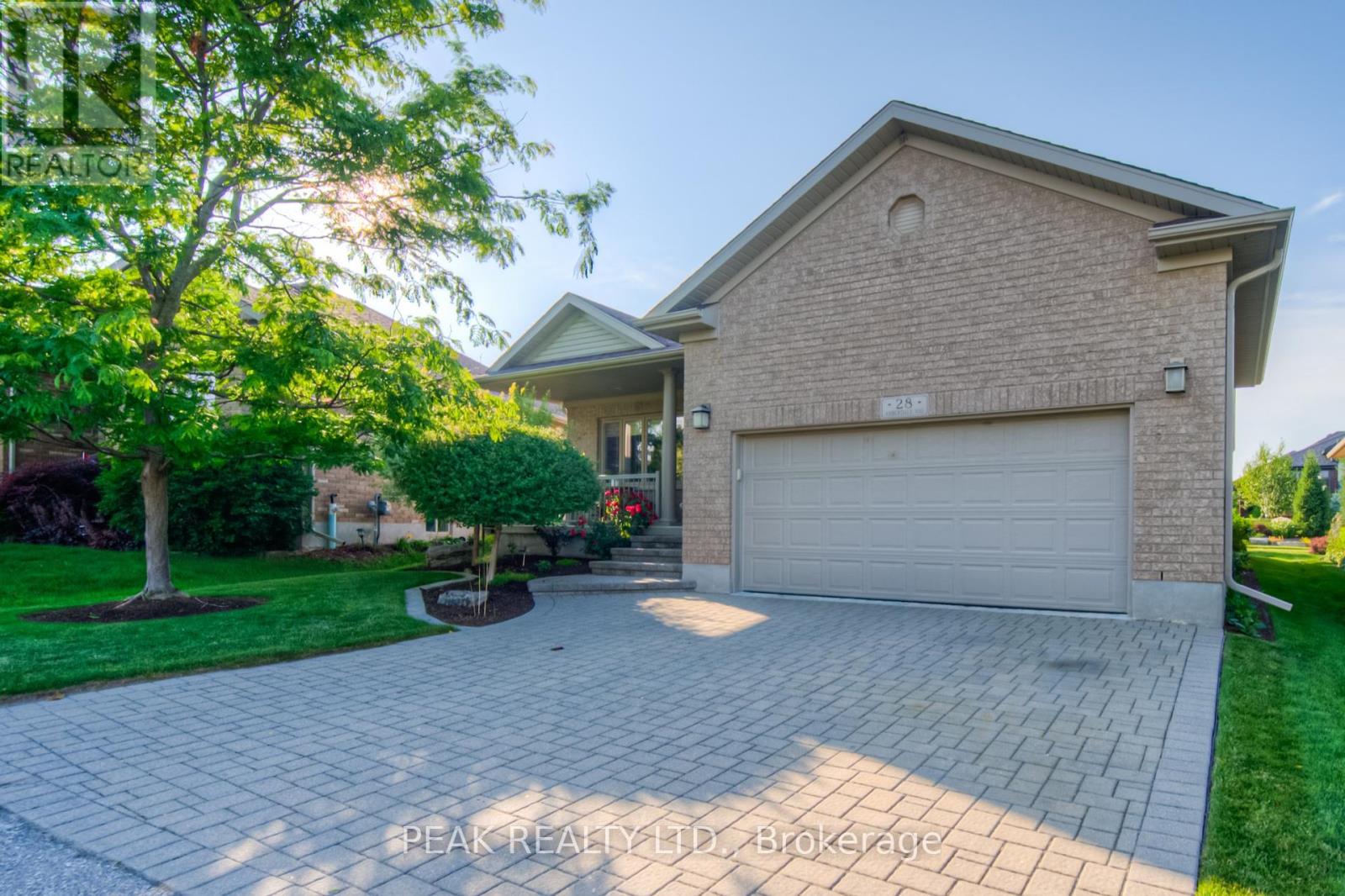28 Amberdale Way Wilmot, Ontario N3A 0C1
$1,049,900Maintenance, Common Area Maintenance
$239.83 Monthly
Maintenance, Common Area Maintenance
$239.83 MonthlyWelcome to 28 Amberdale Way. This Driftwood model bungalow features two bedrooms and three bathrooms offering over 2,800 sq ft of beautifully finished living space. Nestled on an extra-wide pie lot, this meticulously landscaped property includes a private covered deck, 9-zone irrigation system, and is Energy Star rated. Inside, enjoy cathedral ceilings and hardwood floors throughout the open-concept main level. The upgraded kitchen boasts quartz countertops (2023), stainless steel appliances, tile backsplash, soft-close cupboards, and a full pantry with pull-outs. The spacious primary suite features his and hers closets, double sinks, walk-in shower, and linen storage. The main floor also offers convenient laundry with garage access and a front bedroom ideal for guests, located next to a full 4-piece bathroom. Downstairs, the finished basement impresses with large egress windows, a wet bar (with fridge), electric fireplace, two wall-mounted TVs (included), and a 3-piece bath. EnergyStar certified for low utility costs, this home also includes upgraded insulation, 200 AMP service, central vac (2021), and reverse osmosis. Stonecroft's 18,000 sq. ft. rec center offers an indoor pool, fitness room, games/media rooms, library, party room, billiards, tennis courts, and 5 km of walking trails. Come live the lifestyle at Stonecroft! (id:41954)
Property Details
| MLS® Number | X12262689 |
| Property Type | Single Family |
| Amenities Near By | Golf Nearby |
| Community Features | Pet Restrictions, Community Centre |
| Equipment Type | Water Heater |
| Features | Wooded Area, Conservation/green Belt, Balcony, Sump Pump |
| Parking Space Total | 4 |
| Pool Type | Indoor Pool |
| Rental Equipment Type | Water Heater |
| Structure | Tennis Court |
Building
| Bathroom Total | 3 |
| Bedrooms Above Ground | 2 |
| Bedrooms Total | 2 |
| Age | 11 To 15 Years |
| Amenities | Exercise Centre, Recreation Centre, Party Room, Fireplace(s) |
| Appliances | Garage Door Opener Remote(s), Central Vacuum, Water Softener, Dishwasher, Dryer, Garage Door Opener, Microwave, Stove, Washer, Refrigerator |
| Architectural Style | Bungalow |
| Basement Development | Finished |
| Basement Type | Full (finished) |
| Construction Style Attachment | Detached |
| Cooling Type | Central Air Conditioning, Air Exchanger |
| Exterior Finish | Brick |
| Fireplace Present | Yes |
| Fireplace Total | 1 |
| Heating Fuel | Natural Gas |
| Heating Type | Forced Air |
| Stories Total | 1 |
| Size Interior | 1400 - 1599 Sqft |
| Type | House |
Parking
| Attached Garage | |
| Garage |
Land
| Acreage | No |
| Land Amenities | Golf Nearby |
| Surface Water | Lake/pond |
| Zoning Description | Z15 |
Rooms
| Level | Type | Length | Width | Dimensions |
|---|---|---|---|---|
| Basement | Bathroom | 2.64 m | 2.51 m | 2.64 m x 2.51 m |
| Basement | Recreational, Games Room | 11.11 m | 8.82 m | 11.11 m x 8.82 m |
| Basement | Utility Room | 5.25 m | 6.31 m | 5.25 m x 6.31 m |
| Main Level | Bathroom | 2.74 m | 1.57 m | 2.74 m x 1.57 m |
| Main Level | Bathroom | 2.73 m | 2.33 m | 2.73 m x 2.33 m |
| Main Level | Bedroom | 3.64 m | 3.82 m | 3.64 m x 3.82 m |
| Main Level | Eating Area | 3.12 m | 4 m | 3.12 m x 4 m |
| Main Level | Dining Room | 5.4 m | 2.81 m | 5.4 m x 2.81 m |
| Main Level | Foyer | 1.85 m | 2.58 m | 1.85 m x 2.58 m |
| Main Level | Kitchen | 3.12 m | 3.98 m | 3.12 m x 3.98 m |
| Main Level | Laundry Room | 2.29 m | 2.17 m | 2.29 m x 2.17 m |
| Main Level | Living Room | 5.4 m | 5.28 m | 5.4 m x 5.28 m |
| Main Level | Primary Bedroom | 3.49 m | 6.11 m | 3.49 m x 6.11 m |
https://www.realtor.ca/real-estate/28558954/28-amberdale-way-wilmot
Interested?
Contact us for more information


















































