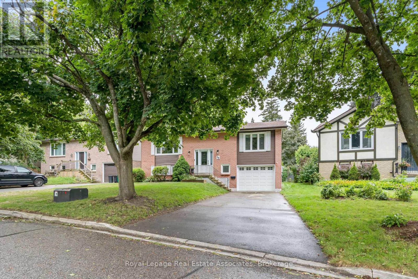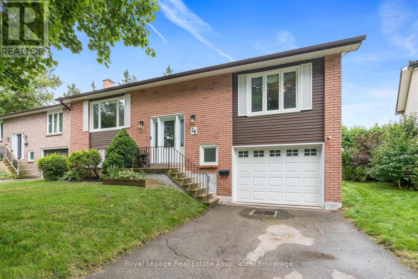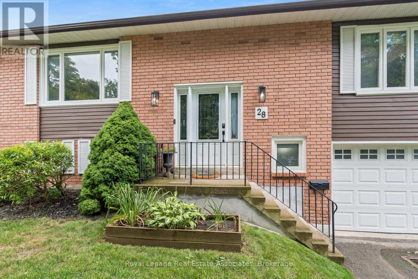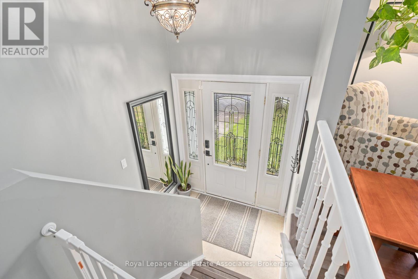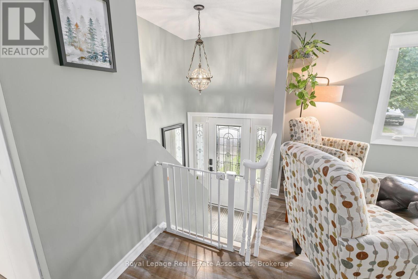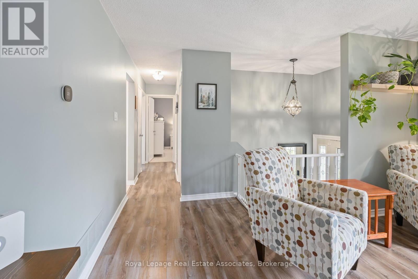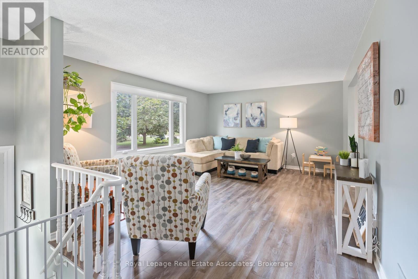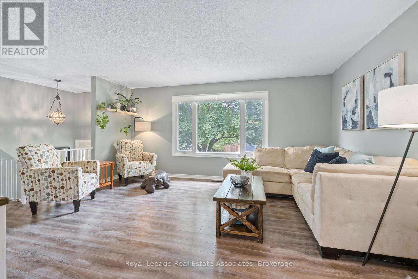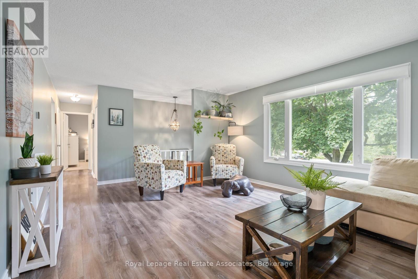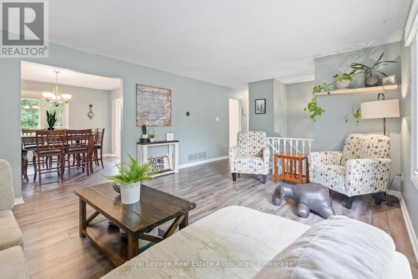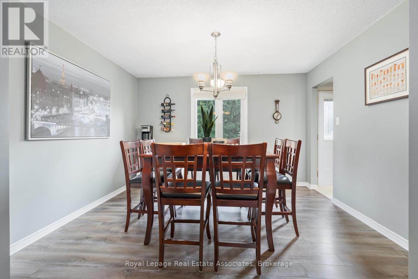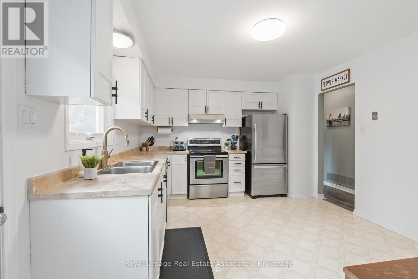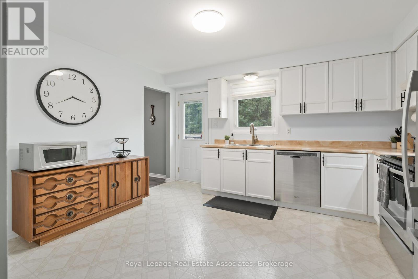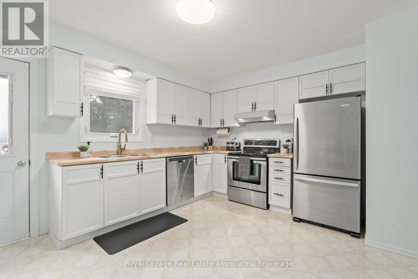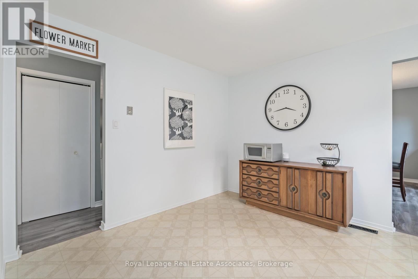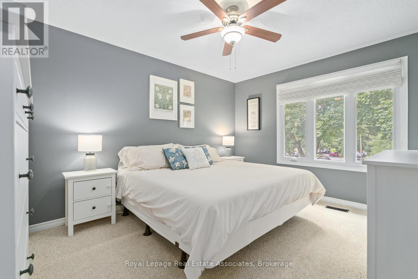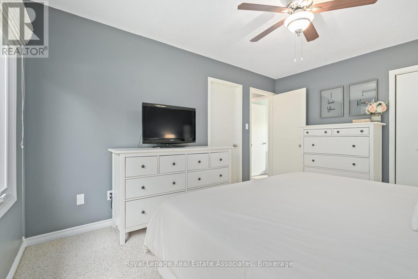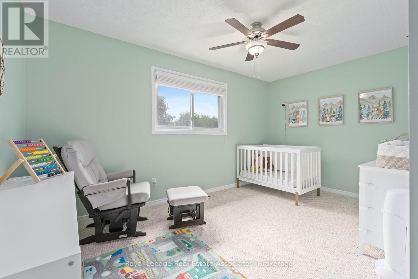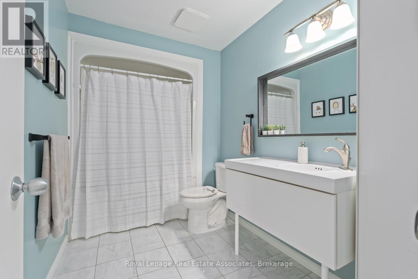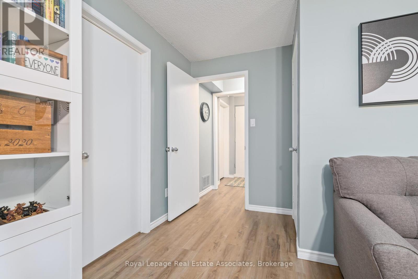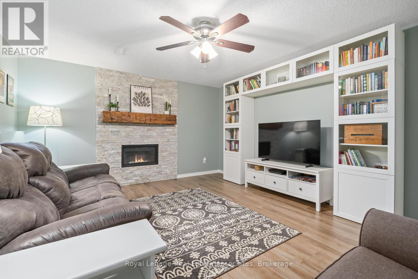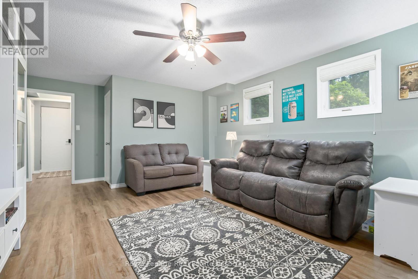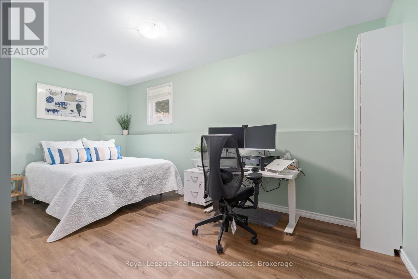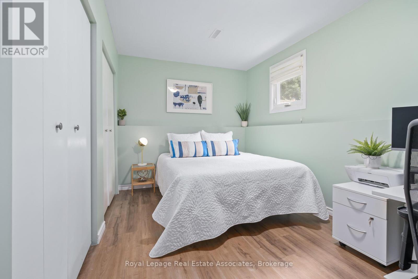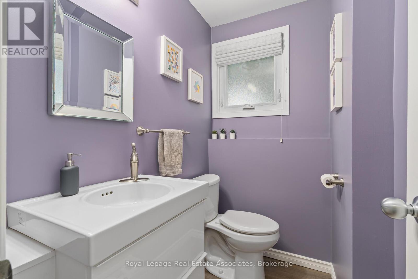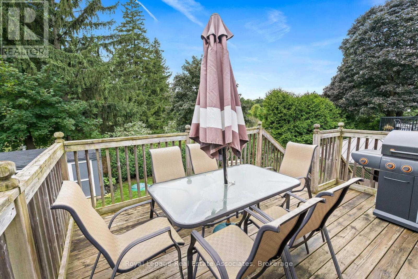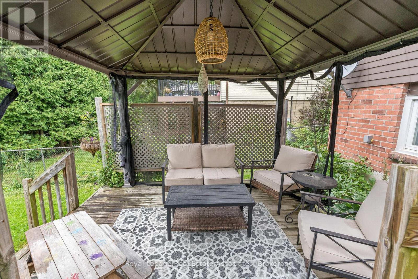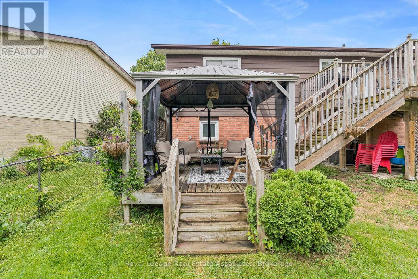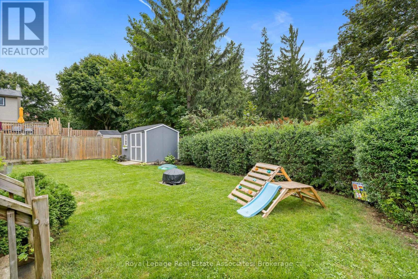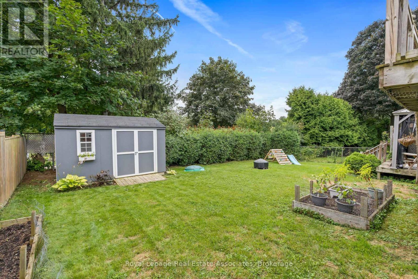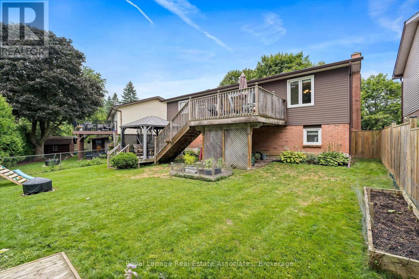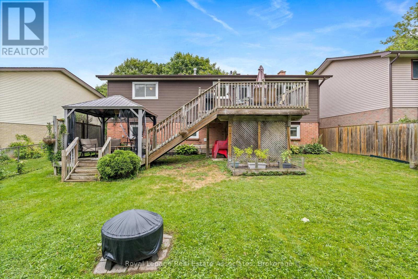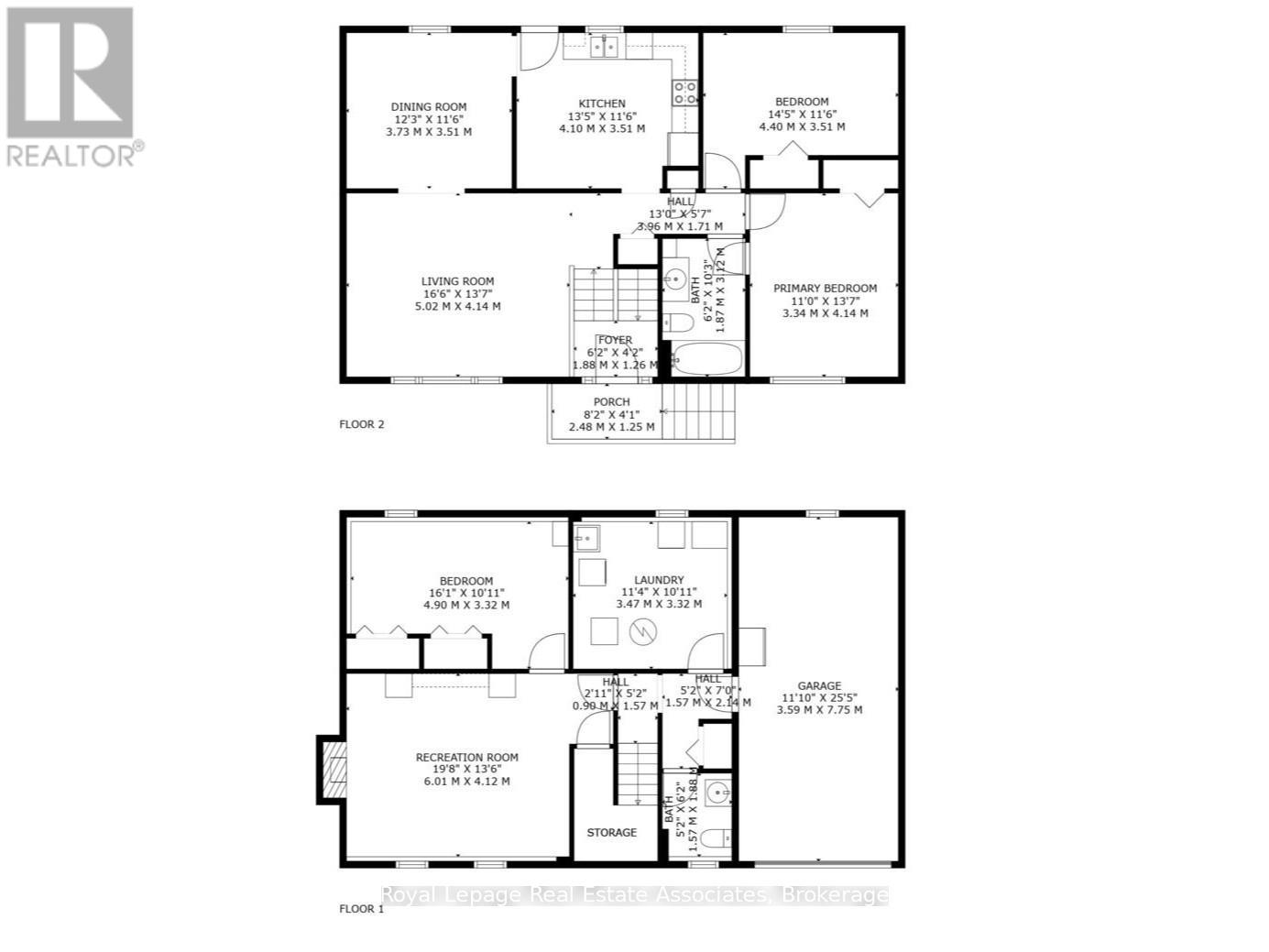3 Bedroom
2 Bathroom
1100 - 1500 sqft
Raised Bungalow
Fireplace
Central Air Conditioning
Forced Air
$819,000
Welcome to 28 Adams Court, a charming raised bungalow tucked away on a quiet court in Acton! With 2+1 bedrooms, 2 bathrooms, and a fully finished basement, this detached home is designed with upgraded finishes and functionality in mind. Step inside to a bright, open-concept living room that flows seamlessly from the foyer, perfect for welcoming friends and family. The spacious kitchen includes stainless steel appliances, a breakfast area, a walk-out to a back deck to a quiet and private fenced backyard with a custom-built shed on poured concrete (2023), and no neighbors behind. A separate dining room gives you the option for more formal meals or extra guests. The main floor features two good-sized bedrooms, large closets. The primary bedroom includes a semi-ensuite to the renovated 4-piece bathroom for added convenience. Enjoy the full, finished basement, which adds incredible versatility. There's direct access to the garage, a spacious rec room with a cozy stone gas fireplace, a laundry area, and a third bedroom with dual closets and perfect for guests, or a home office. A three-car driveway and garage provide ample parking, making it easy to host friends and family without worrying about space. Beyond the home, Acton has so much to offer. Spend weekends exploring Fairy Lake or hiking the nearby trails, enjoy the local shops and restaurants downtown, or take a short drive to Georgetown or Milton for even more amenities. With small-town charm and big conveniences, this is a wonderful place to call home. Extras: Windows (2014). Roof (2019). Eavestroughs and Gutter Guards (2020). (id:41954)
Property Details
|
MLS® Number
|
W12396541 |
|
Property Type
|
Single Family |
|
Community Name
|
1045 - AC Acton |
|
Amenities Near By
|
Park, Place Of Worship, Schools |
|
Equipment Type
|
Water Heater, Water Softener |
|
Features
|
Gazebo |
|
Parking Space Total
|
4 |
|
Rental Equipment Type
|
Water Heater, Water Softener |
|
Structure
|
Shed |
Building
|
Bathroom Total
|
2 |
|
Bedrooms Above Ground
|
2 |
|
Bedrooms Below Ground
|
1 |
|
Bedrooms Total
|
3 |
|
Amenities
|
Fireplace(s) |
|
Appliances
|
Water Heater, Water Softener, All, Dishwasher, Dryer, Garage Door Opener, Hood Fan, Stove, Washer, Window Coverings, Refrigerator |
|
Architectural Style
|
Raised Bungalow |
|
Basement Development
|
Finished |
|
Basement Type
|
Full (finished) |
|
Construction Style Attachment
|
Detached |
|
Cooling Type
|
Central Air Conditioning |
|
Exterior Finish
|
Aluminum Siding, Brick |
|
Fire Protection
|
Smoke Detectors |
|
Fireplace Present
|
Yes |
|
Fireplace Total
|
1 |
|
Flooring Type
|
Vinyl, Laminate, Carpeted |
|
Foundation Type
|
Poured Concrete |
|
Half Bath Total
|
1 |
|
Heating Fuel
|
Natural Gas |
|
Heating Type
|
Forced Air |
|
Stories Total
|
1 |
|
Size Interior
|
1100 - 1500 Sqft |
|
Type
|
House |
|
Utility Water
|
Municipal Water |
Parking
Land
|
Acreage
|
No |
|
Fence Type
|
Fully Fenced, Fenced Yard |
|
Land Amenities
|
Park, Place Of Worship, Schools |
|
Sewer
|
Sanitary Sewer |
|
Size Depth
|
96 Ft |
|
Size Frontage
|
51 Ft ,8 In |
|
Size Irregular
|
51.7 X 96 Ft |
|
Size Total Text
|
51.7 X 96 Ft |
|
Zoning Description
|
Ldr1-2(mn) |
Rooms
| Level |
Type |
Length |
Width |
Dimensions |
|
Basement |
Bedroom 3 |
4.993 m |
3.434 m |
4.993 m x 3.434 m |
|
Basement |
Recreational, Games Room |
5.916 m |
4.163 m |
5.916 m x 4.163 m |
|
Main Level |
Kitchen |
4.209 m |
3.529 m |
4.209 m x 3.529 m |
|
Main Level |
Living Room |
5.076 m |
4.18 m |
5.076 m x 4.18 m |
|
Main Level |
Dining Room |
3.799 m |
3.543 m |
3.799 m x 3.543 m |
|
Main Level |
Primary Bedroom |
4.183 m |
3.346 m |
4.183 m x 3.346 m |
|
Main Level |
Bedroom 2 |
4.398 m |
3.533 m |
4.398 m x 3.533 m |
Utilities
|
Electricity
|
Installed |
|
Sewer
|
Installed |
https://www.realtor.ca/real-estate/28847667/28-adams-court-halton-hills-ac-acton-1045-ac-acton
