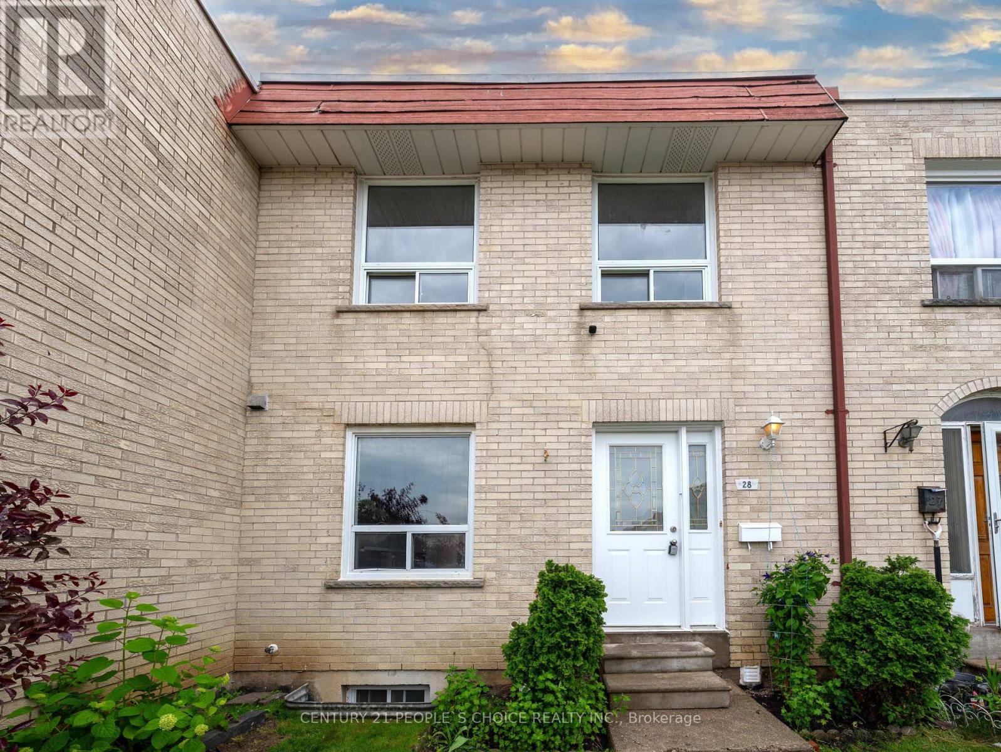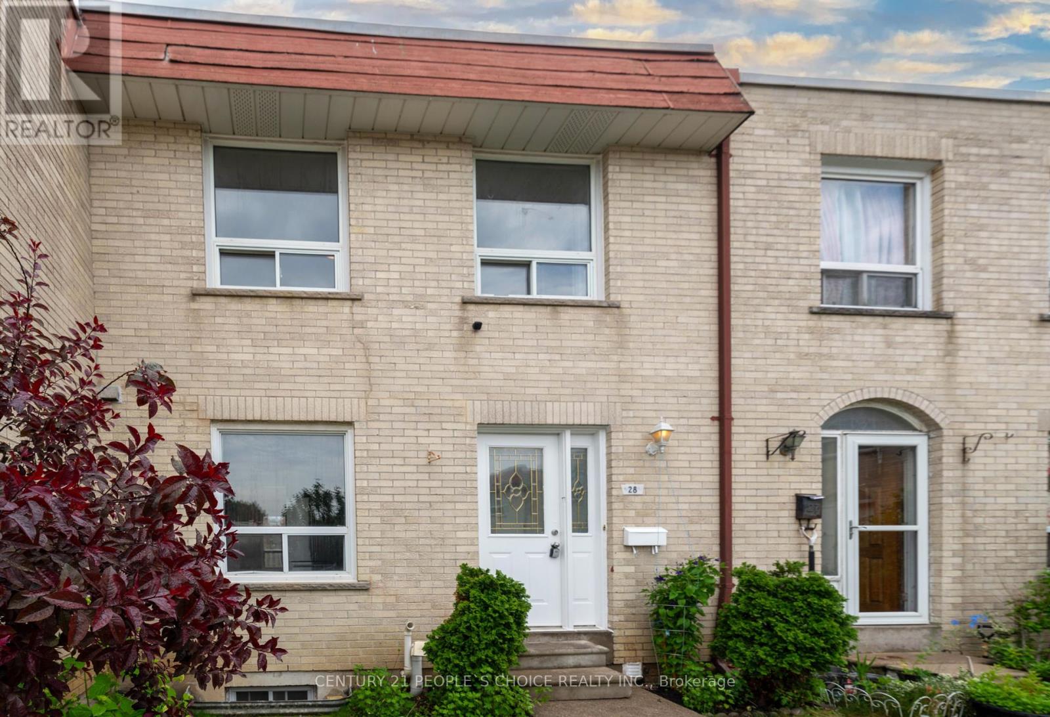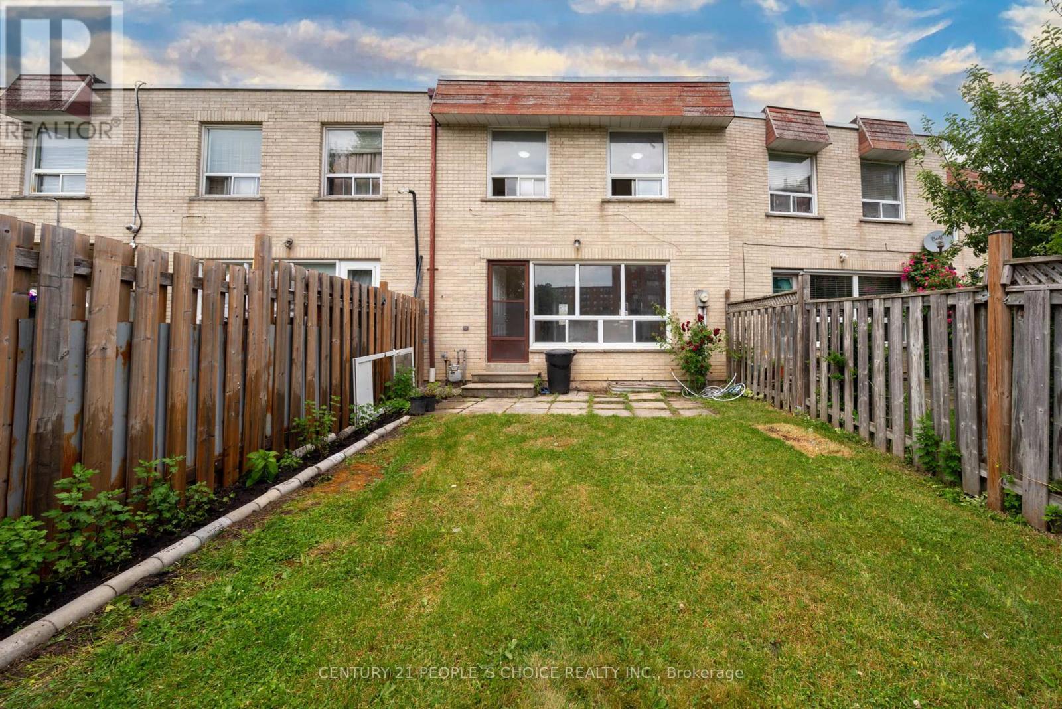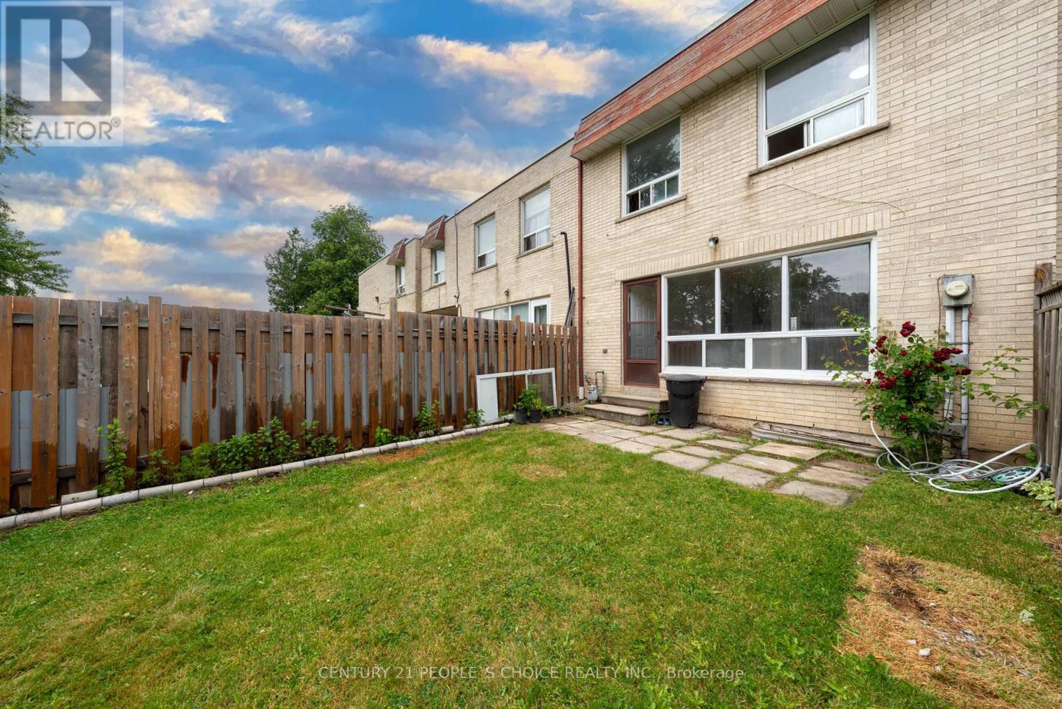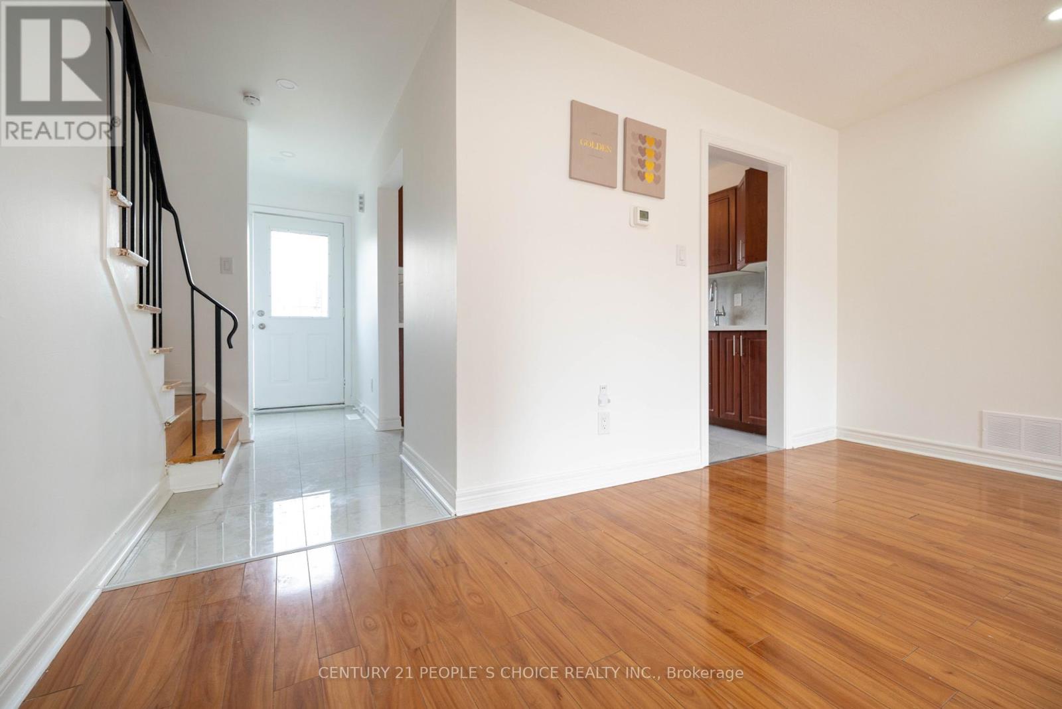28 - 7440 Goreway Drive Mississauga (Malton), Ontario L4T 2V2
$699,000Maintenance,
$471 Monthly
Maintenance,
$471 MonthlyHeavily Upgraded Condominium townhouse in a very accessible area! The main living area is bright and airy with plenty of natural light. The Kitchen offers an open space .Three (3) Spacious Bedrooms, with a full 4pc bathroom. The Basement is Renovated and fully finished(2025), with Two(2) Bedrooms, Full Bathroom, full Kitchen; Perfect Basement in-law suite, or can even be for personal use. The home has been meticulously taken care of. The backyard offers a nice, secluded space . This home is in one of the most accessible areas of the Peel region, being close to parks, trails, amenities, highways, Toronto-Pearson Airport. (id:41954)
Property Details
| MLS® Number | W12235467 |
| Property Type | Single Family |
| Community Name | Malton |
| Community Features | Pet Restrictions |
| Features | In Suite Laundry |
| Parking Space Total | 1 |
Building
| Bathroom Total | 2 |
| Bedrooms Above Ground | 3 |
| Bedrooms Below Ground | 2 |
| Bedrooms Total | 5 |
| Age | 51 To 99 Years |
| Appliances | Dryer, Stove, Washer, Window Coverings, Refrigerator |
| Basement Development | Finished |
| Basement Type | N/a (finished) |
| Cooling Type | Central Air Conditioning |
| Exterior Finish | Brick |
| Fireplace Present | Yes |
| Foundation Type | Concrete |
| Heating Fuel | Natural Gas |
| Heating Type | Forced Air |
| Stories Total | 2 |
| Size Interior | 1000 - 1199 Sqft |
| Type | Row / Townhouse |
Parking
| No Garage |
Land
| Acreage | No |
| Zoning Description | Rm5 |
Rooms
| Level | Type | Length | Width | Dimensions |
|---|---|---|---|---|
| Second Level | Bathroom | 2.54 m | 1.52 m | 2.54 m x 1.52 m |
| Second Level | Bedroom | 2.67 m | 2.9 m | 2.67 m x 2.9 m |
| Second Level | Bedroom 2 | 2.72 m | 3.94 m | 2.72 m x 3.94 m |
| Second Level | Bedroom 3 | 4.78 m | 3.3 m | 4.78 m x 3.3 m |
| Basement | Other | 1.8 m | 2.01 m | 1.8 m x 2.01 m |
| Basement | Bedroom 2 | 2.72 m | 3.94 m | 2.72 m x 3.94 m |
| Basement | Bedroom | 2.68 m | 2.9 m | 2.68 m x 2.9 m |
| Basement | Bathroom | 2.51 m | 1.14 m | 2.51 m x 1.14 m |
| Basement | Laundry Room | 2.01 m | 1.73 m | 2.01 m x 1.73 m |
| Main Level | Dining Room | 4.39 m | 1.93 m | 4.39 m x 1.93 m |
| Main Level | Kitchen | 3.1 m | 3.28 m | 3.1 m x 3.28 m |
| Main Level | Living Room | 5.54 m | 3.66 m | 5.54 m x 3.66 m |
https://www.realtor.ca/real-estate/28500000/28-7440-goreway-drive-mississauga-malton-malton
Interested?
Contact us for more information
