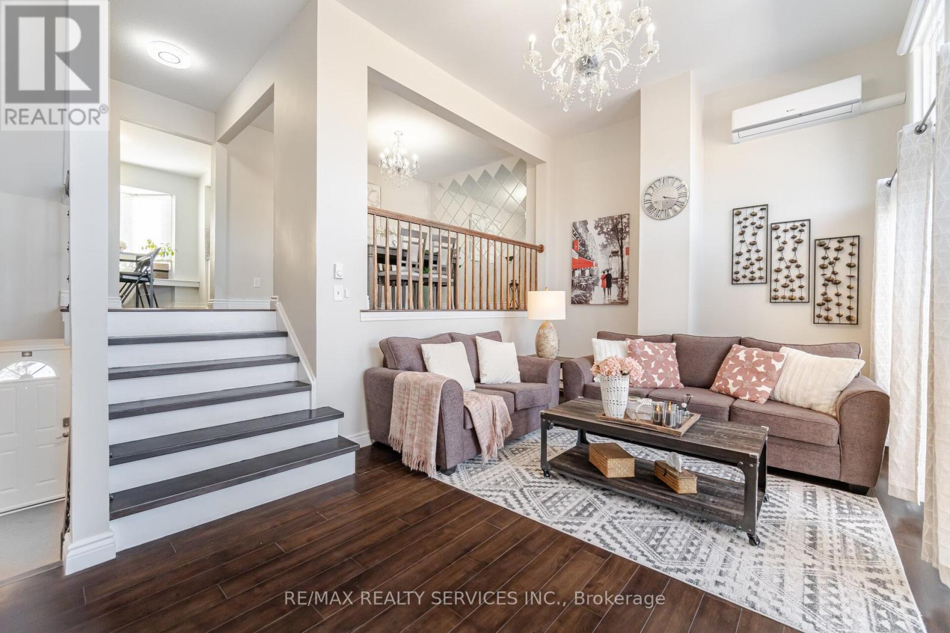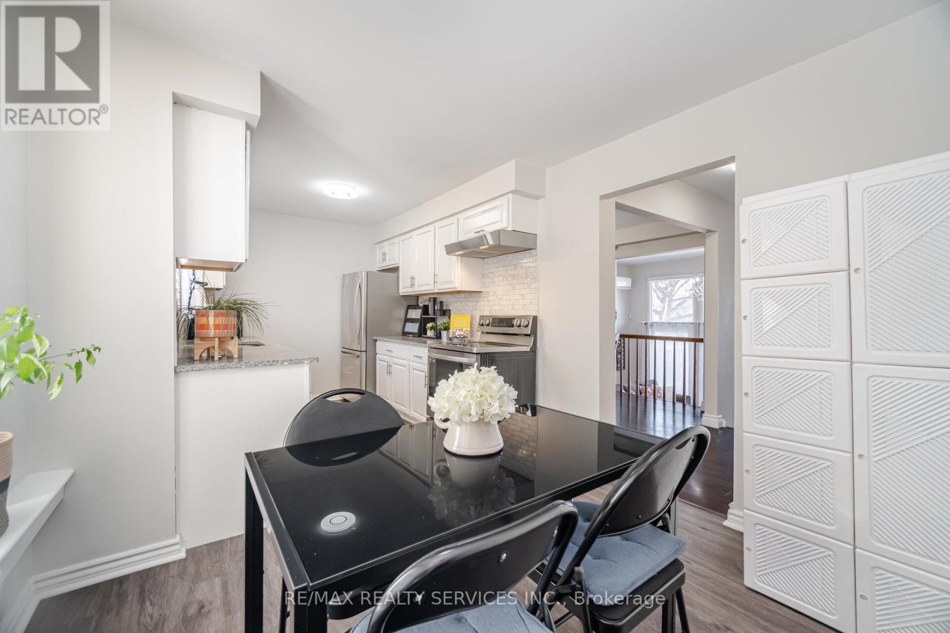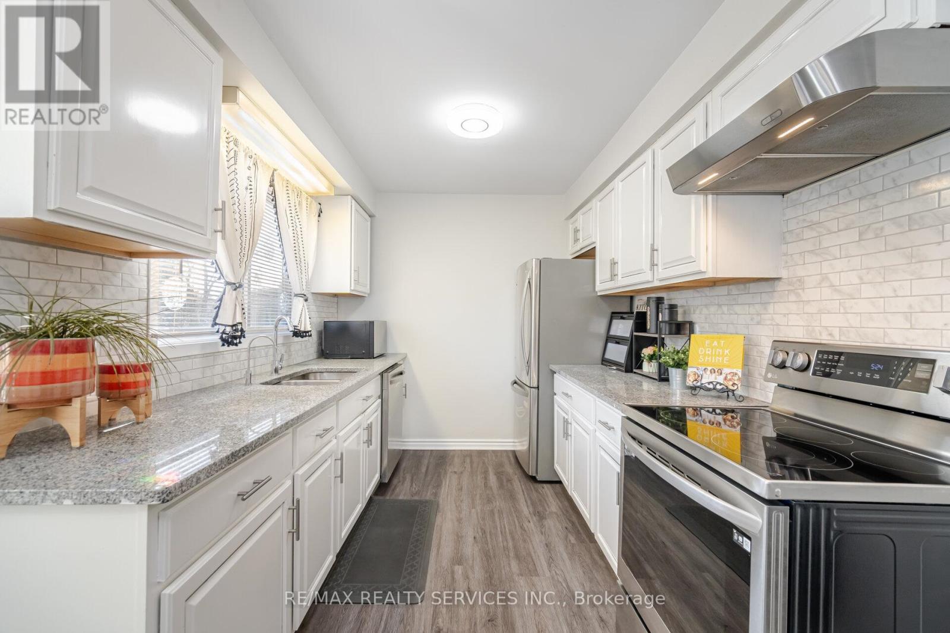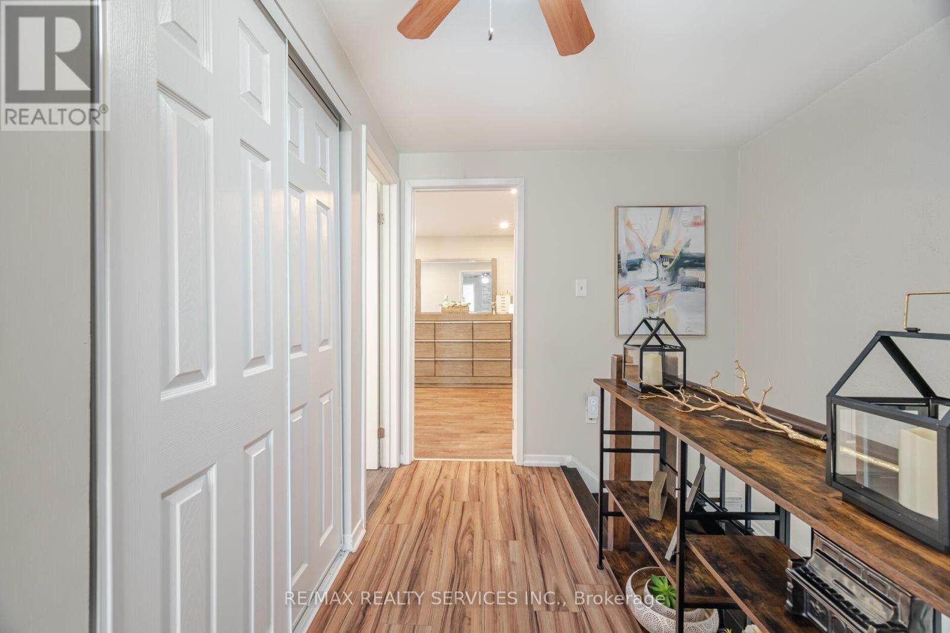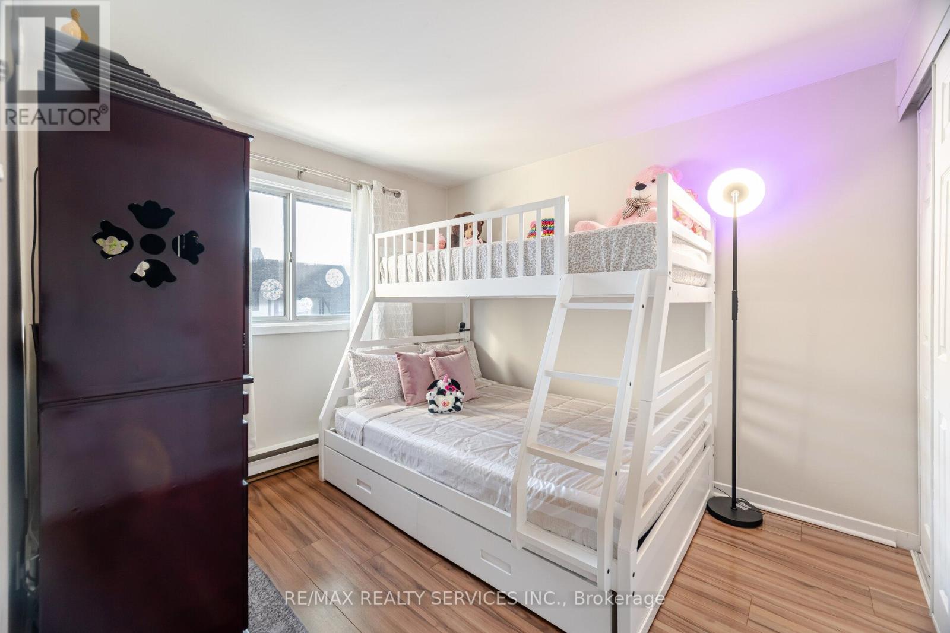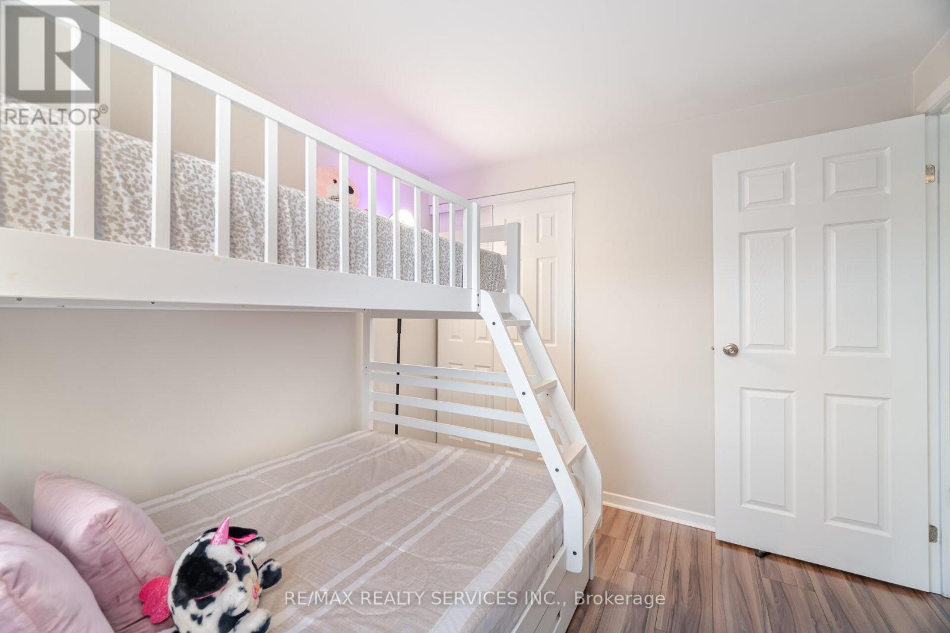28 - 6780 Formentera Avenue Mississauga (Meadowvale), Ontario L5N 2L1
$699,000Maintenance, Common Area Maintenance, Insurance, Parking, Water
$666.74 Monthly
Maintenance, Common Area Maintenance, Insurance, Parking, Water
$666.74 Monthly***DO NOT MISS!!***Welcome to this stunning townhouse in the heart of Meadowvale, Mississauga! This spacious home boasts 3 +1 bedrooms, 2 newly renovated washrooms, offers the perfect blend of style, comfort, and convenience. The master bedroom features a convenient semi-ensuite with a renovated bathroom for added comfort and privacy.The newly renovated kitchen comes with new vinyl flooring, granite countertop, new backsplash, new sink, new stainless steel stove & hood, and is complemented by a separate breakfast area for your casual meals. The formal dining area overlooks the bright and airy living room, which is filled with plenty of natural light, creating an inviting and open atmosphere ideal for both relaxing and entertaining.The finished basement offers even more space and warmth including a fireplace perfect for a family room, additional bedroom, or rec room, providing plenty of flexibility to suit your needs. Enjoy the convenience of being just a short walk to Schools, Parks and the Meadowvale Town Centre, with all the shopping, dining, bus terminal and all amenities you need right at your doorstep. Being very close to the GO train station makes it even easier to commute. Don't miss the opportunity to make this your new home! (id:41954)
Property Details
| MLS® Number | W12097332 |
| Property Type | Single Family |
| Community Name | Meadowvale |
| Amenities Near By | Park, Public Transit, Schools |
| Community Features | Pet Restrictions, Community Centre |
| Features | Carpet Free |
| Parking Space Total | 2 |
Building
| Bathroom Total | 2 |
| Bedrooms Above Ground | 3 |
| Bedrooms Below Ground | 1 |
| Bedrooms Total | 4 |
| Age | 31 To 50 Years |
| Amenities | Visitor Parking |
| Appliances | Garage Door Opener Remote(s), Dishwasher, Dryer, Garage Door Opener, Stove, Washer, Window Coverings, Refrigerator |
| Basement Development | Finished |
| Basement Type | N/a (finished) |
| Exterior Finish | Brick, Wood |
| Fireplace Present | Yes |
| Flooring Type | Laminate, Tile |
| Half Bath Total | 1 |
| Heating Fuel | Natural Gas |
| Heating Type | Other |
| Stories Total | 2 |
| Size Interior | 1200 - 1399 Sqft |
| Type | Row / Townhouse |
Parking
| Garage |
Land
| Acreage | No |
| Land Amenities | Park, Public Transit, Schools |
Rooms
| Level | Type | Length | Width | Dimensions |
|---|---|---|---|---|
| Second Level | Primary Bedroom | 5.18 m | 3.02 m | 5.18 m x 3.02 m |
| Second Level | Bedroom 2 | 3.94 m | 3.02 m | 3.94 m x 3.02 m |
| Second Level | Bedroom 3 | 3.02 m | 2.74 m | 3.02 m x 2.74 m |
| Basement | Laundry Room | 3.15 m | 1 m | 3.15 m x 1 m |
| Basement | Family Room | 4.9 m | 3.3 m | 4.9 m x 3.3 m |
| Main Level | Living Room | 5.8 m | 3.4 m | 5.8 m x 3.4 m |
| Ground Level | Foyer | 4.12 m | 2.01 m | 4.12 m x 2.01 m |
| In Between | Dining Room | 3.61 m | 1.52 m | 3.61 m x 1.52 m |
| In Between | Kitchen | 3.07 m | 2.52 m | 3.07 m x 2.52 m |
| In Between | Eating Area | 3.63 m | 2.8 m | 3.63 m x 2.8 m |
Interested?
Contact us for more information








