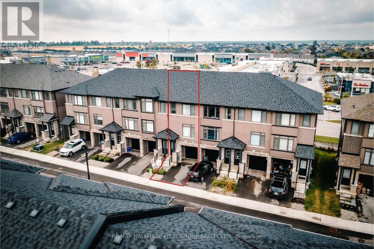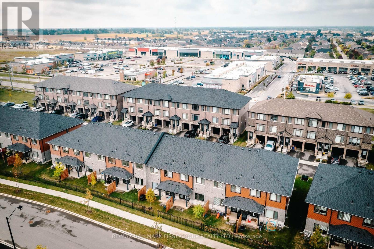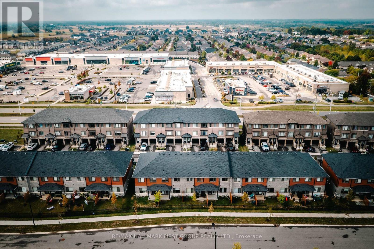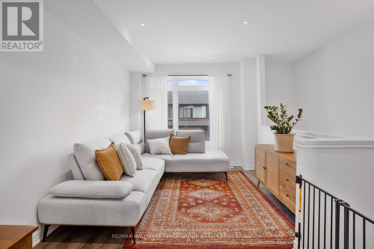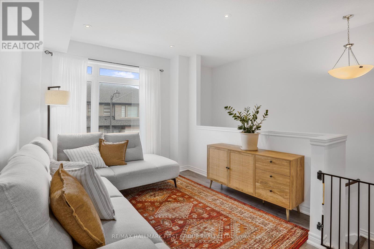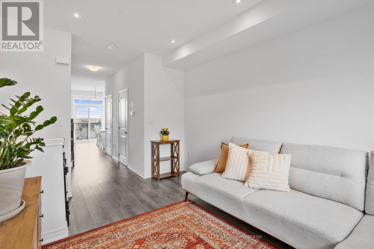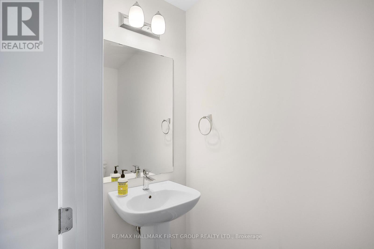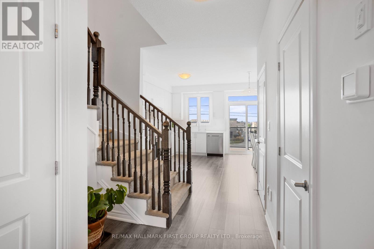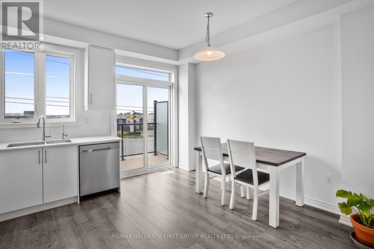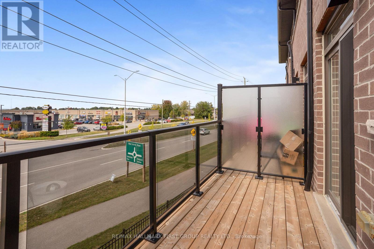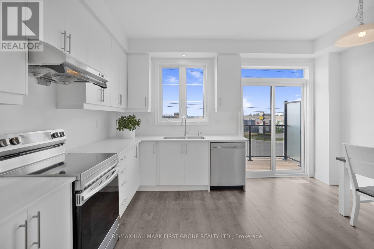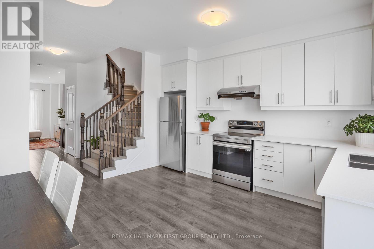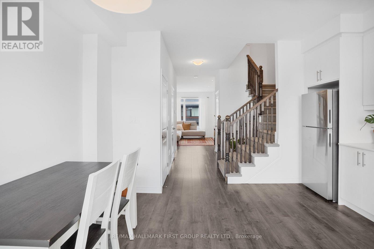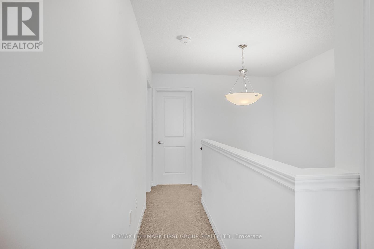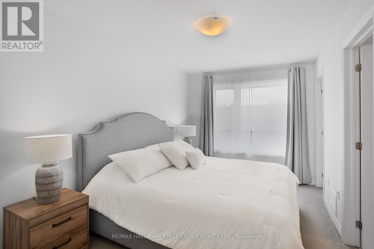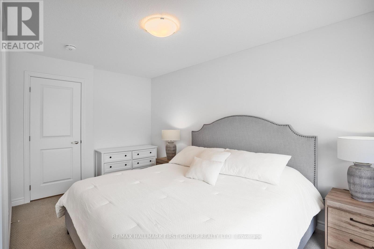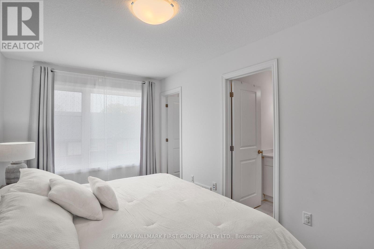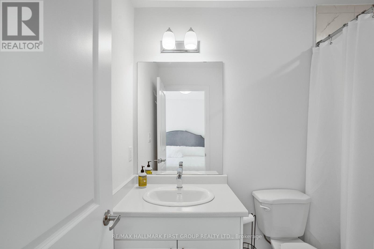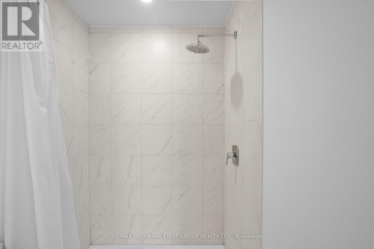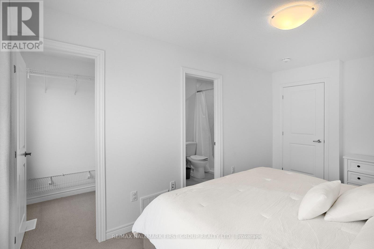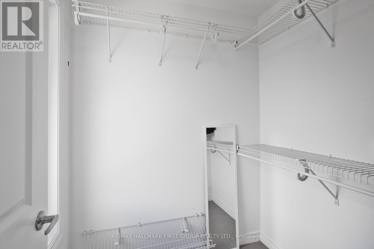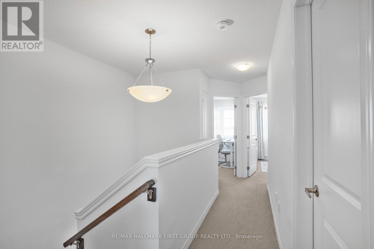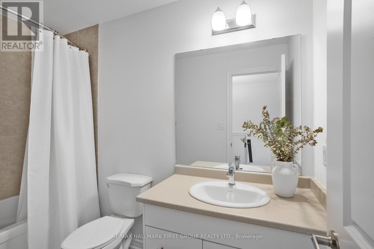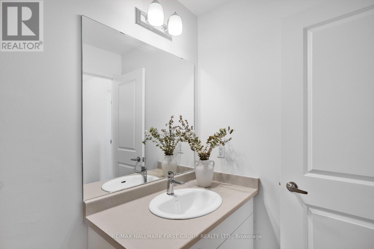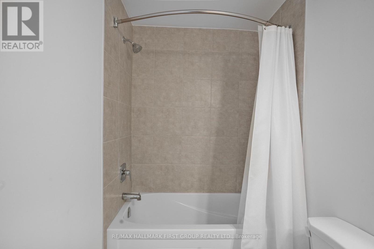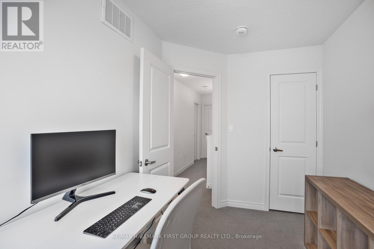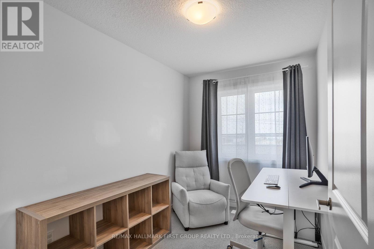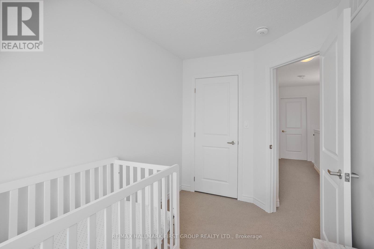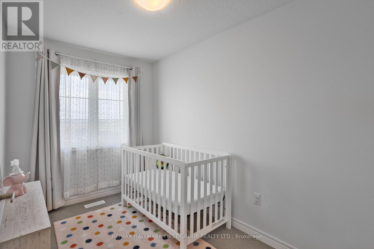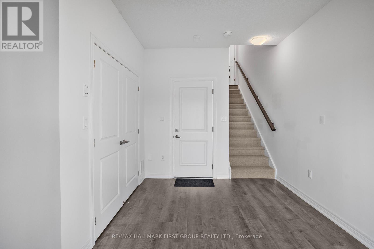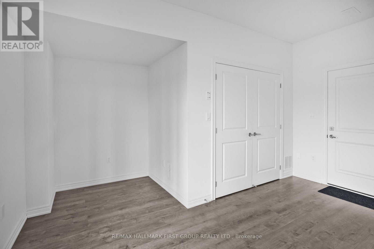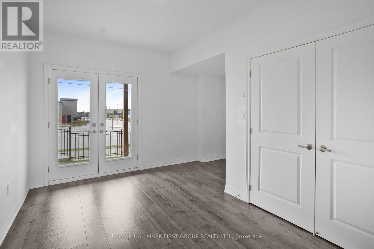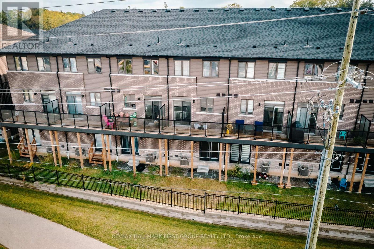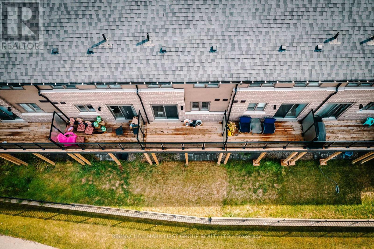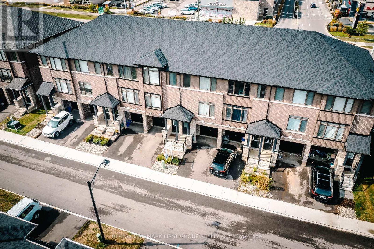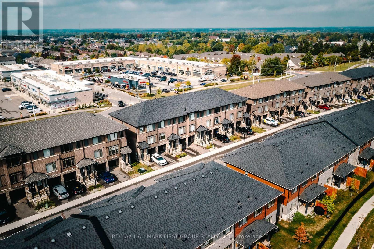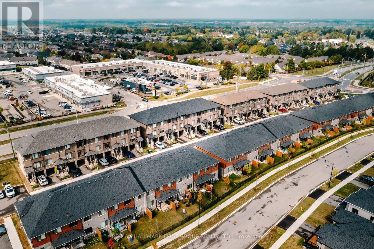28 - 120 Court Drive Brant (Paris), Ontario N3L 0N2
$599,000Maintenance, Parcel of Tied Land
$94.47 Monthly
Maintenance, Parcel of Tied Land
$94.47 MonthlyWelcome to this Freehold 3-Bedroom, 2-Bathroom Townhome in beautiful Paris, Ontario The main level features a bright and inviting living area, an open-concept modern kitchen with walkout to the deck, plus the convenience of main-floor laundry and a powder room. Upstairs you'll find 3 bedrooms and 2 full bathrooms, including a primary suite with its own walk-in closet and private ensuite. The basement offers a versatile space with direct access to the garage as well as a walkout to the backyard, making it ideal for extra living, storage, or a home office. Located close to shopping plazas, sports complexes, parks, and just minutes from Highway 403, this home combines comfort, style, and convenience in one of Ontario's most charming communities. (id:41954)
Property Details
| MLS® Number | X12427269 |
| Property Type | Single Family |
| Community Name | Paris |
| Equipment Type | Water Heater, Water Softener |
| Parking Space Total | 2 |
| Rental Equipment Type | Water Heater, Water Softener |
Building
| Bathroom Total | 3 |
| Bedrooms Above Ground | 3 |
| Bedrooms Below Ground | 1 |
| Bedrooms Total | 4 |
| Age | 0 To 5 Years |
| Appliances | Dishwasher, Dryer, Stove, Washer, Refrigerator |
| Basement Development | Finished |
| Basement Features | Walk Out |
| Basement Type | N/a (finished) |
| Construction Style Attachment | Attached |
| Cooling Type | Central Air Conditioning |
| Exterior Finish | Brick, Stone |
| Foundation Type | Concrete |
| Half Bath Total | 1 |
| Heating Fuel | Natural Gas |
| Heating Type | Forced Air |
| Stories Total | 3 |
| Size Interior | 1500 - 2000 Sqft |
| Type | Row / Townhouse |
| Utility Water | Municipal Water |
Parking
| Garage |
Land
| Acreage | No |
| Sewer | Sanitary Sewer |
| Size Depth | 71 Ft |
| Size Frontage | 15 Ft |
| Size Irregular | 15 X 71 Ft |
| Size Total Text | 15 X 71 Ft|under 1/2 Acre |
| Zoning Description | 78.00 |
Rooms
| Level | Type | Length | Width | Dimensions |
|---|---|---|---|---|
| Second Level | Living Room | 10.4 m | 16.6 m | 10.4 m x 16.6 m |
| Second Level | Kitchen | 7.6 m | 13.1 m | 7.6 m x 13.1 m |
| Second Level | Dining Room | 6.9 m | 12.4 m | 6.9 m x 12.4 m |
| Second Level | Laundry Room | Measurements not available | ||
| Second Level | Bathroom | Measurements not available | ||
| Third Level | Primary Bedroom | 9 m | 15.8 m | 9 m x 15.8 m |
| Third Level | Bedroom 2 | 6.11 m | 11.1 m | 6.11 m x 11.1 m |
| Third Level | Bedroom 3 | 7 m | 12.2 m | 7 m x 12.2 m |
| Third Level | Bathroom | Measurements not available | ||
| Ground Level | Bedroom | 14.4 m | 14.9 m | 14.4 m x 14.9 m |
https://www.realtor.ca/real-estate/28914350/28-120-court-drive-brant-paris-paris
Interested?
Contact us for more information
