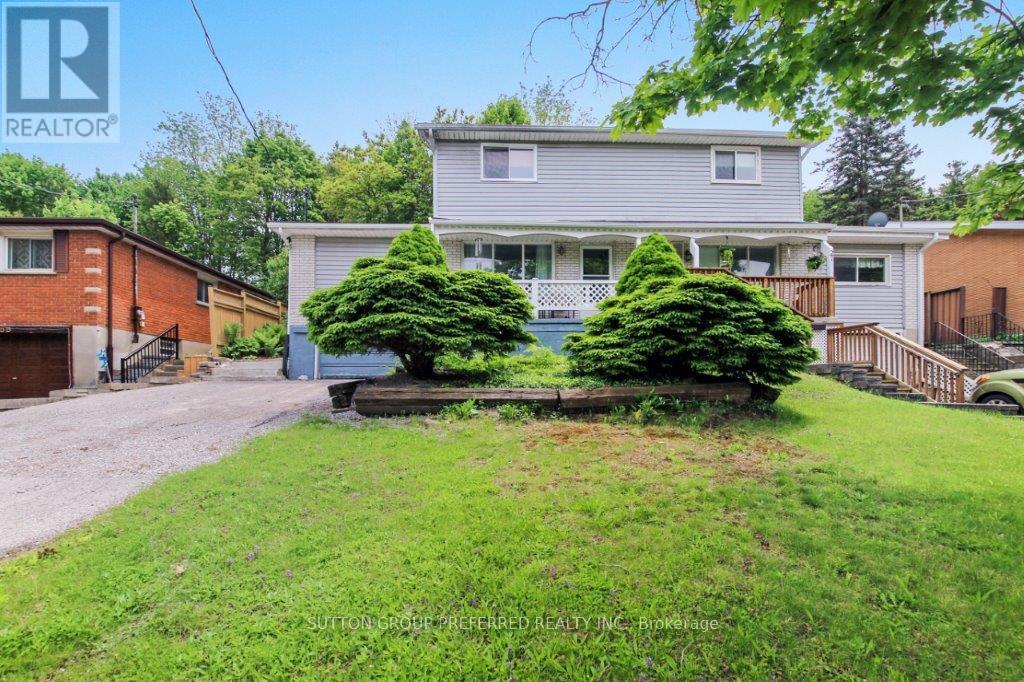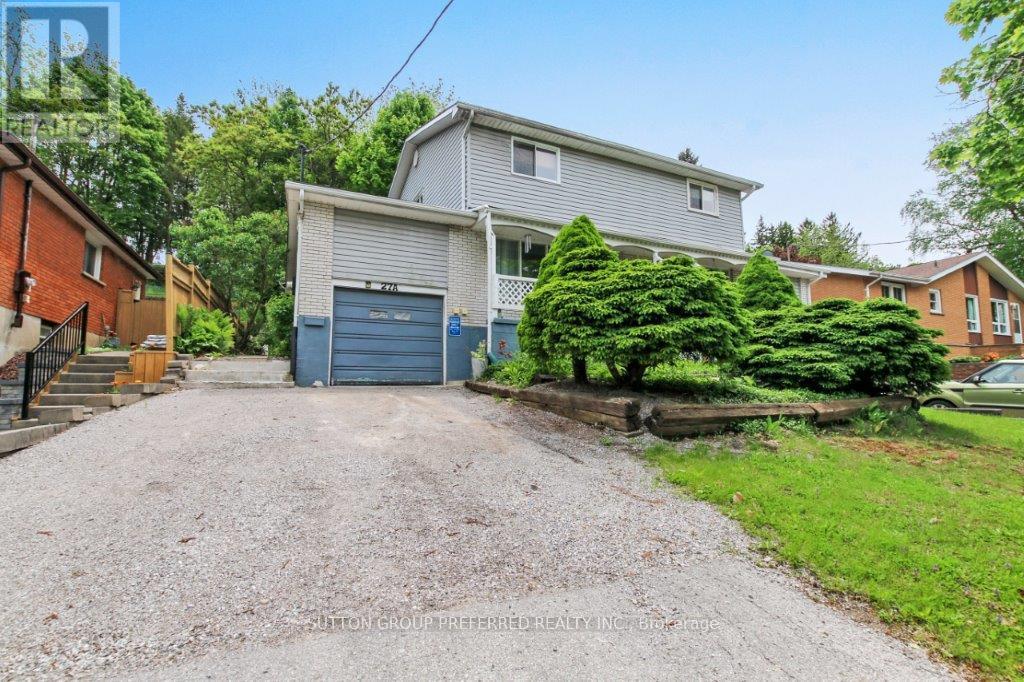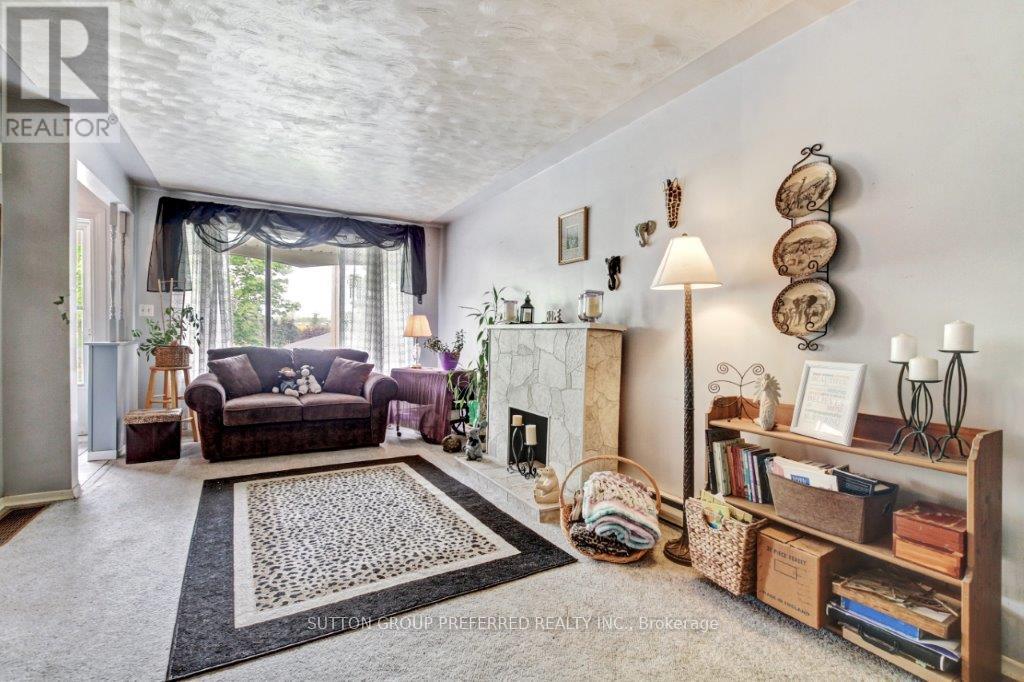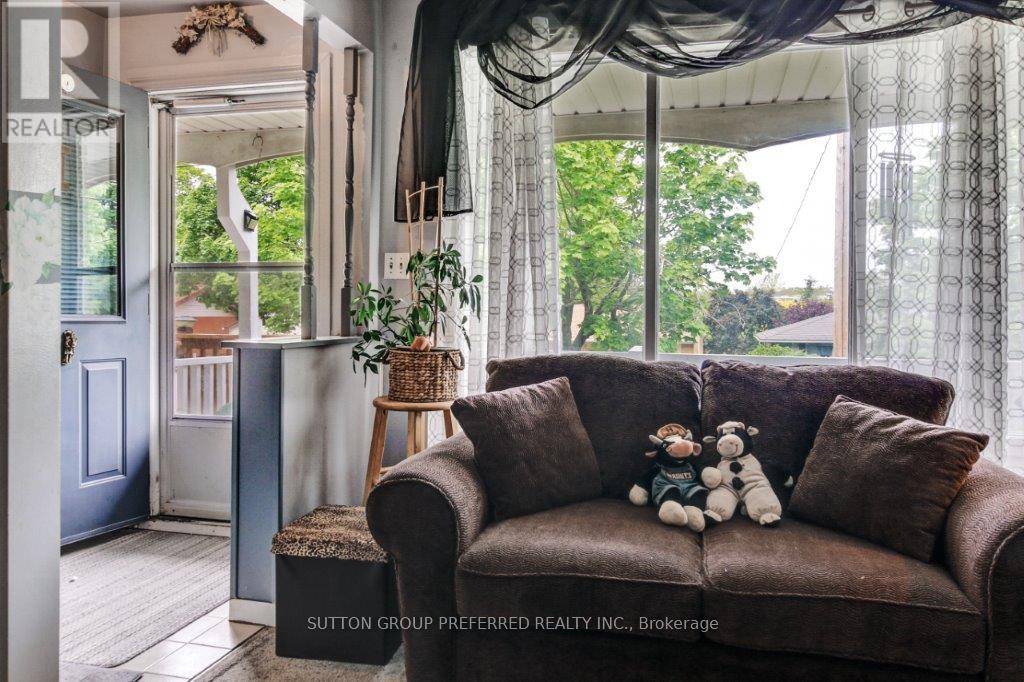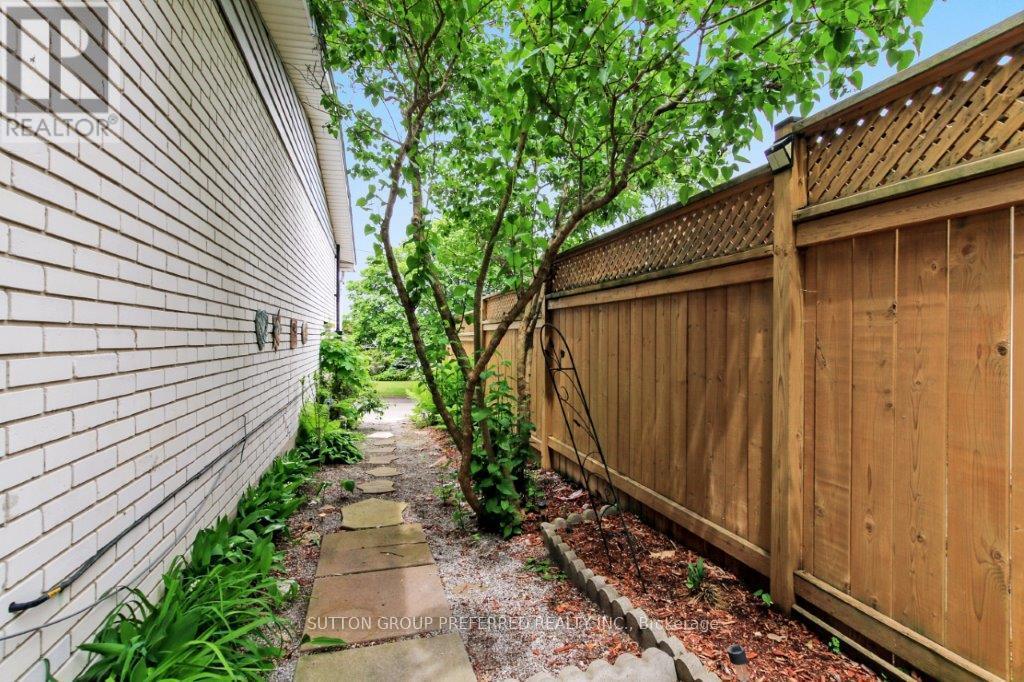3 Bedroom
3 Bathroom
1100 - 1500 sqft
Fireplace
Central Air Conditioning
Baseboard Heaters
$399,000
Attention first time home buyers. Looking for an affordable home on a quiet dead end street yet close to local amenities? This 3 bedroom, 2.5 bathroom semi-detached home could be just what you are looking for. This home offers endless possibilities to unleash your vision and style! The laundry is conveniently located on the main floor however can be moved to the basement.Thank you! (id:41954)
Property Details
|
MLS® Number
|
X12181461 |
|
Property Type
|
Single Family |
|
Community Name
|
Simcoe |
|
Features
|
Sloping |
|
Parking Space Total
|
4 |
|
View Type
|
City View |
Building
|
Bathroom Total
|
3 |
|
Bedrooms Above Ground
|
3 |
|
Bedrooms Total
|
3 |
|
Age
|
51 To 99 Years |
|
Appliances
|
Dryer, Stove, Washer, Window Coverings, Refrigerator |
|
Basement Development
|
Finished |
|
Basement Type
|
N/a (finished) |
|
Construction Style Attachment
|
Semi-detached |
|
Cooling Type
|
Central Air Conditioning |
|
Exterior Finish
|
Vinyl Siding, Brick |
|
Fire Protection
|
Smoke Detectors |
|
Fireplace Present
|
Yes |
|
Fireplace Total
|
1 |
|
Foundation Type
|
Block |
|
Half Bath Total
|
1 |
|
Heating Fuel
|
Natural Gas |
|
Heating Type
|
Baseboard Heaters |
|
Stories Total
|
2 |
|
Size Interior
|
1100 - 1500 Sqft |
|
Type
|
House |
|
Utility Water
|
Municipal Water |
Parking
|
Attached Garage
|
|
|
Garage
|
|
|
Inside Entry
|
|
Land
|
Acreage
|
No |
|
Fence Type
|
Fenced Yard |
|
Sewer
|
Sanitary Sewer |
|
Size Frontage
|
35 Ft |
|
Size Irregular
|
35 Ft |
|
Size Total Text
|
35 Ft|under 1/2 Acre |
|
Zoning Description
|
R2 |
Rooms
| Level |
Type |
Length |
Width |
Dimensions |
|
Second Level |
Primary Bedroom |
2.8194 m |
3.9624 m |
2.8194 m x 3.9624 m |
|
Second Level |
Bedroom 2 |
2.9261 m |
2.4689 m |
2.9261 m x 2.4689 m |
|
Second Level |
Bedroom 3 |
3.3528 m |
2.9566 m |
3.3528 m x 2.9566 m |
|
Second Level |
Bathroom |
2.347 m |
1.524 m |
2.347 m x 1.524 m |
|
Basement |
Bathroom |
1.5545 m |
2.286 m |
1.5545 m x 2.286 m |
|
Main Level |
Kitchen |
3.2004 m |
3.2004 m |
3.2004 m x 3.2004 m |
|
Main Level |
Dining Room |
3.5357 m |
3.9624 m |
3.5357 m x 3.9624 m |
|
Main Level |
Living Room |
6.4008 m |
3.5052 m |
6.4008 m x 3.5052 m |
|
Main Level |
Bathroom |
1.524 m |
1.2192 m |
1.524 m x 1.2192 m |
Utilities
|
Cable
|
Installed |
|
Electricity
|
Installed |
https://www.realtor.ca/real-estate/28384317/27a-warren-road-norfolk-simcoe-simcoe
