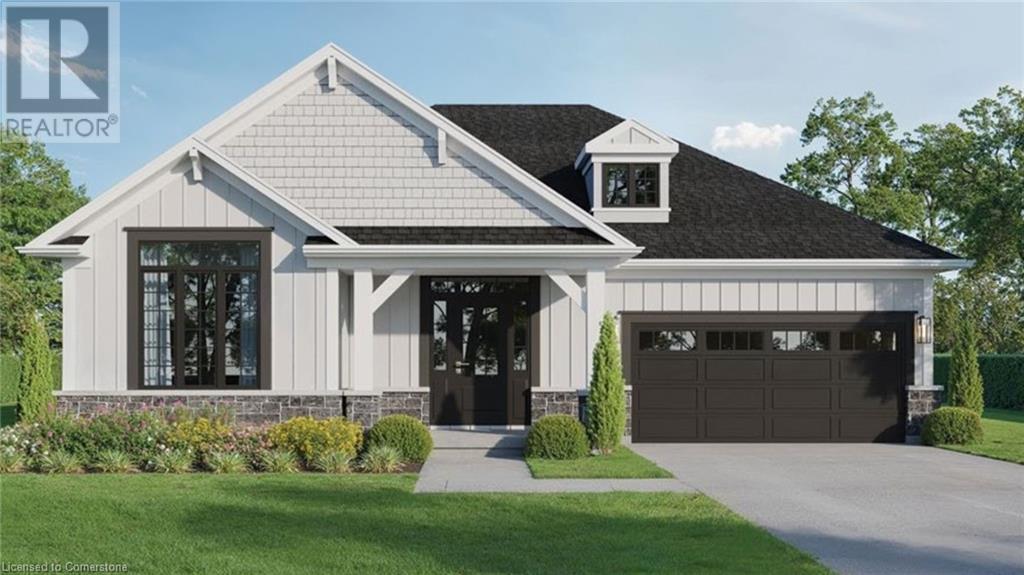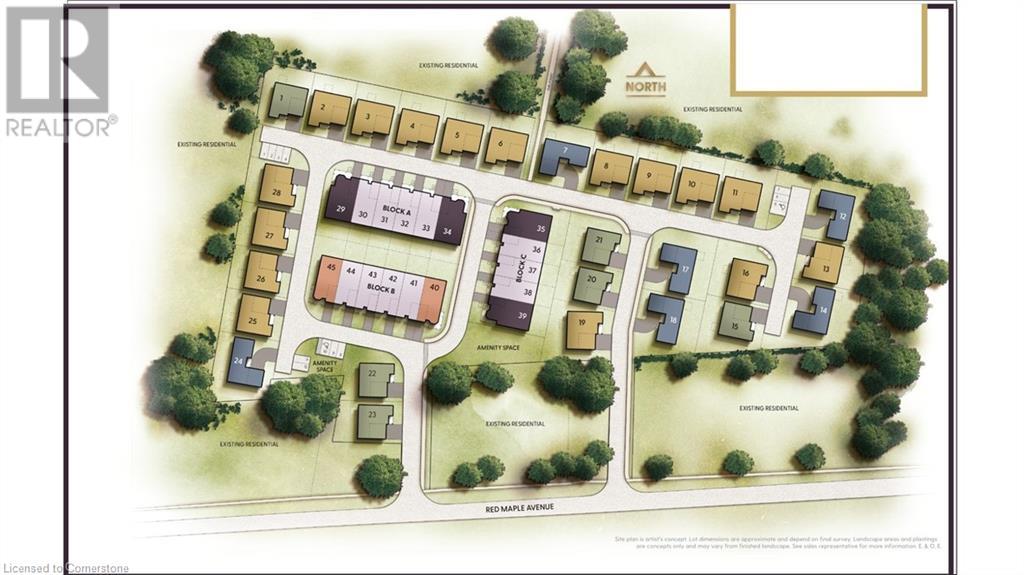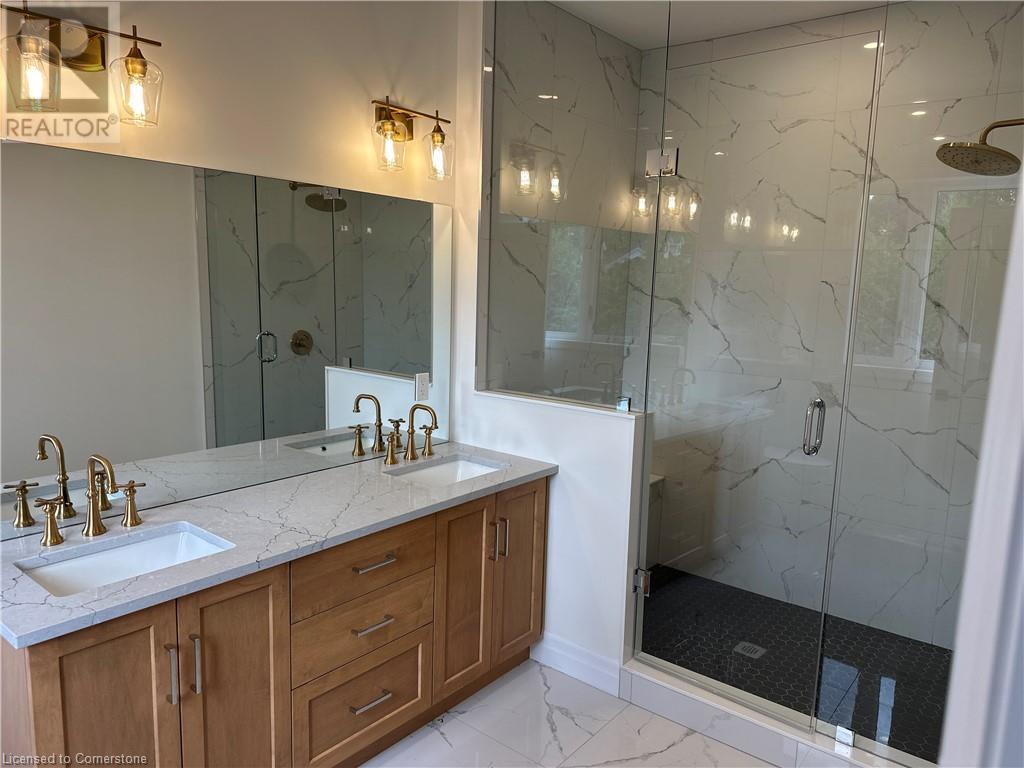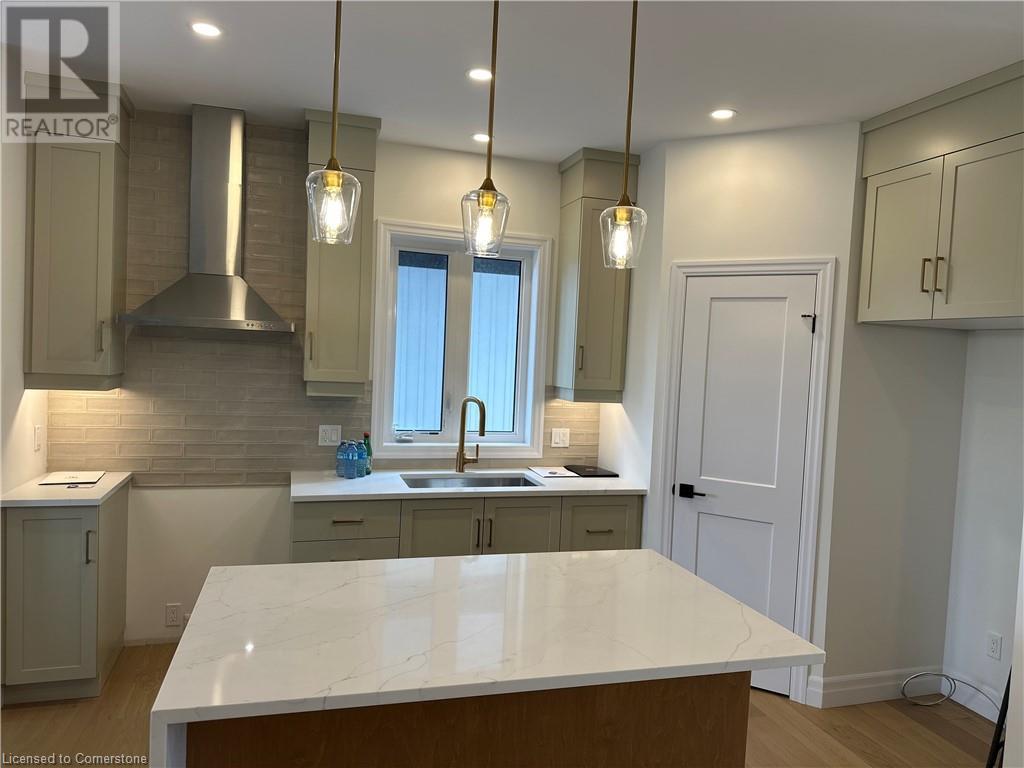2797 Red Maple Avenue Unit# 9 Jordan Station, Ontario L0R 1S0
$999,990Maintenance, Landscaping, Other, See Remarks
$160 Monthly
Maintenance, Landscaping, Other, See Remarks
$160 MonthlyWelcome to 9-2797 Red Maple Avenue! Nestled in the heart of Jordan and surrounded by scenic vineyards, this to-be-built 2-bedroom, 2-full bathroom bungalow offers 1,395 square feet of stylish, carpet-free living with engineered hardwood and tile throughout. Located in the exclusive Royal Maple community and built by Phelps Homes, this residence combines quality craftsmanship with small-town charm. Enjoy elevated features such as 9-foot ceilings, a solid oak staircase to the basement, and quartz countertops in both the kitchen and ensuite bath. The open-concept design is ideal for entertaining or relaxing in comfort. Experience true turn-key, carefree living with grass cutting (front and back) and snow removal to your front porch — perfect for those looking to simplify without compromise. Still time to customize finishes and make it your own. Whether you're downsizing, retiring, or seeking a peaceful escape in Niagara’s wine country, 9-2797 Red Maple is a place to feel at home. (id:41954)
Open House
This property has open houses!
11:00 am
Ends at:4:00 pm
Property Details
| MLS® Number | 40750693 |
| Property Type | Single Family |
| Amenities Near By | Golf Nearby, Hospital, Park, Place Of Worship, Playground, Schools, Shopping |
| Community Features | Quiet Area, School Bus |
| Features | Conservation/green Belt, Balcony, Sump Pump |
| Parking Space Total | 4 |
Building
| Bathroom Total | 2 |
| Bedrooms Above Ground | 2 |
| Bedrooms Total | 2 |
| Appliances | Hood Fan |
| Architectural Style | Bungalow |
| Basement Development | Unfinished |
| Basement Type | Full (unfinished) |
| Construction Style Attachment | Detached |
| Cooling Type | Central Air Conditioning |
| Exterior Finish | Brick, Stone, Vinyl Siding |
| Foundation Type | Poured Concrete |
| Heating Fuel | Natural Gas |
| Heating Type | Forced Air |
| Stories Total | 1 |
| Size Interior | 1395 Sqft |
| Type | House |
| Utility Water | Municipal Water |
Parking
| Attached Garage |
Land
| Access Type | Highway Access |
| Acreage | No |
| Land Amenities | Golf Nearby, Hospital, Park, Place Of Worship, Playground, Schools, Shopping |
| Landscape Features | Landscaped |
| Sewer | Municipal Sewage System |
| Size Depth | 77 Ft |
| Size Frontage | 54 Ft |
| Size Total Text | Under 1/2 Acre |
| Zoning Description | Rm1-32 |
Rooms
| Level | Type | Length | Width | Dimensions |
|---|---|---|---|---|
| Main Level | Full Bathroom | Measurements not available | ||
| Main Level | Primary Bedroom | 13'5'' x 13'0'' | ||
| Main Level | Laundry Room | Measurements not available | ||
| Main Level | Dining Room | 10'0'' x 8'2'' | ||
| Main Level | Kitchen | 13'0'' x 11'1'' | ||
| Main Level | Living Room | 19'4'' x 11'6'' | ||
| Main Level | 3pc Bathroom | Measurements not available | ||
| Main Level | Bedroom | 11'0'' x 10'0'' |
https://www.realtor.ca/real-estate/28597102/2797-red-maple-avenue-unit-9-jordan-station
Interested?
Contact us for more information





