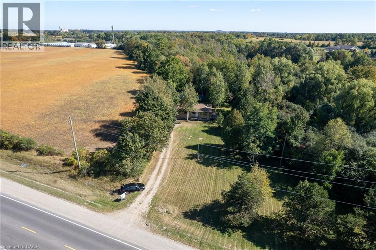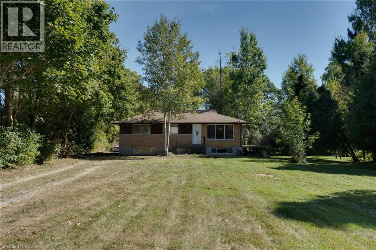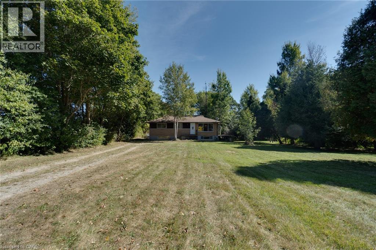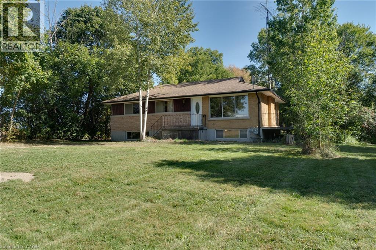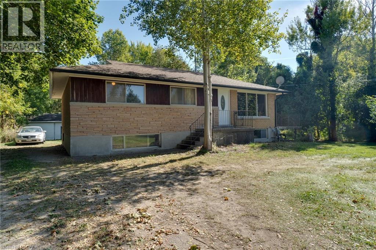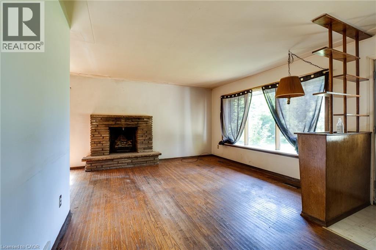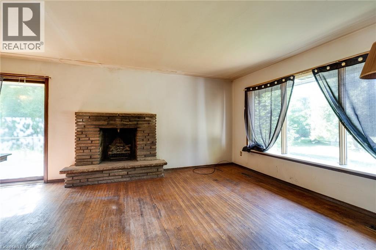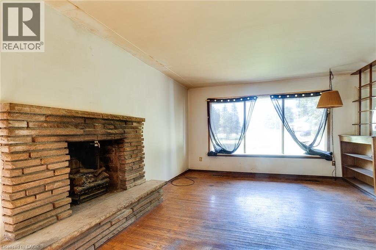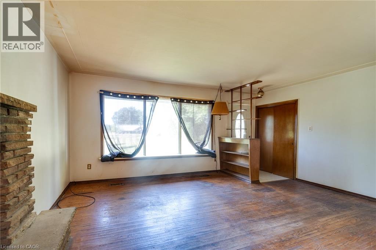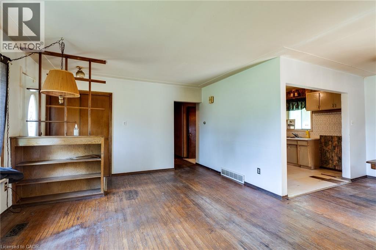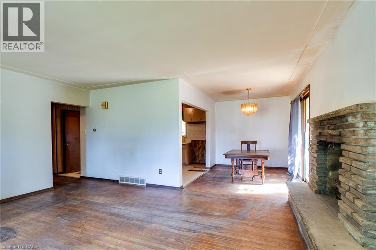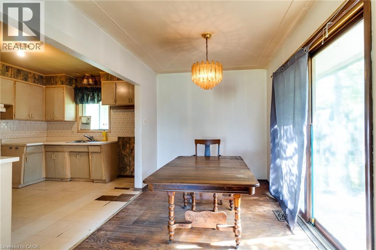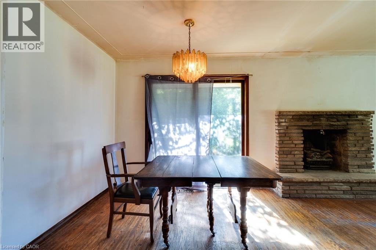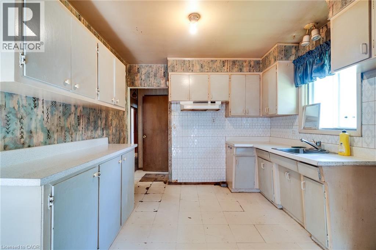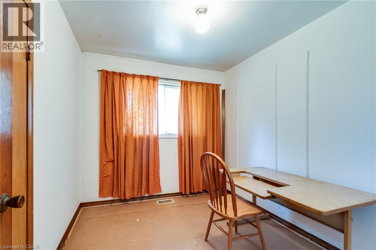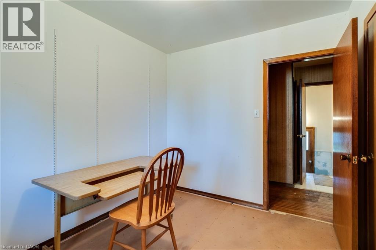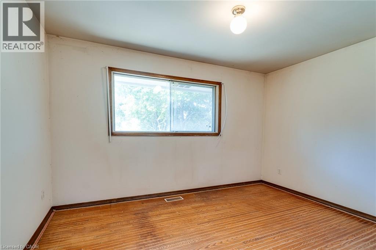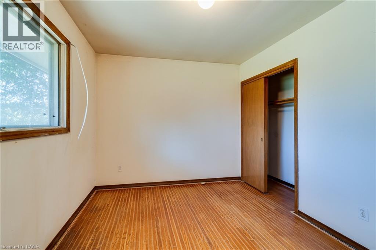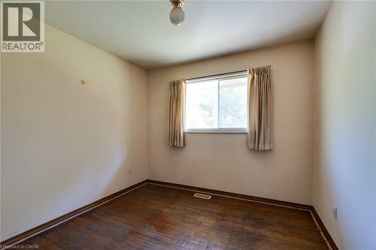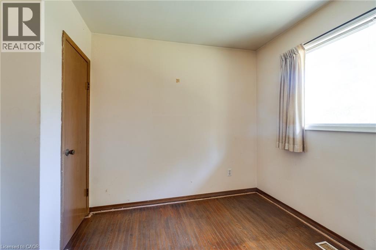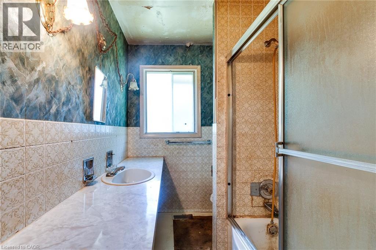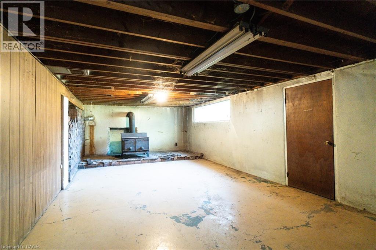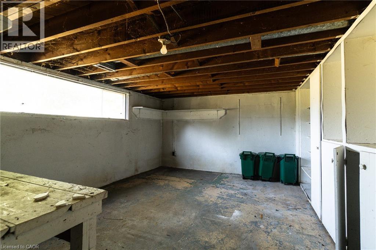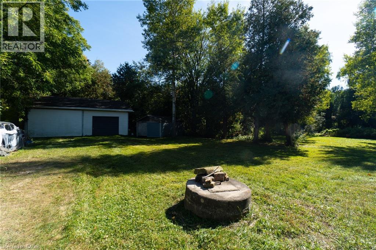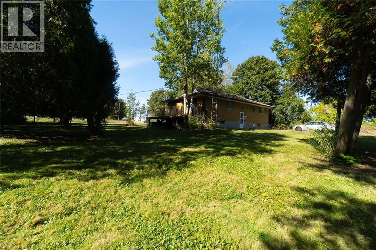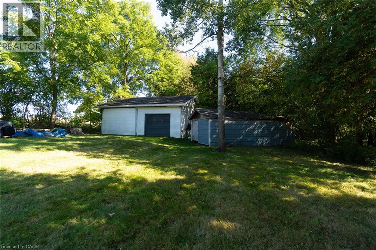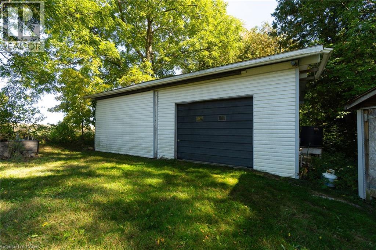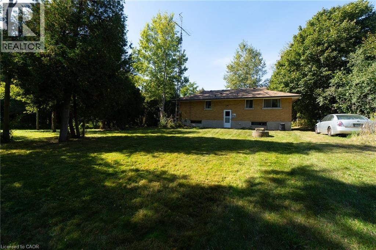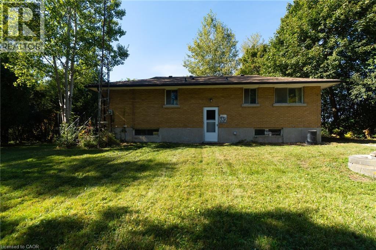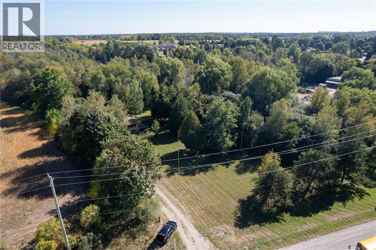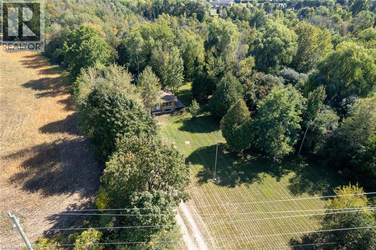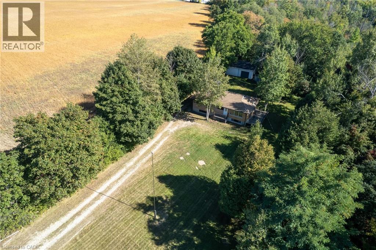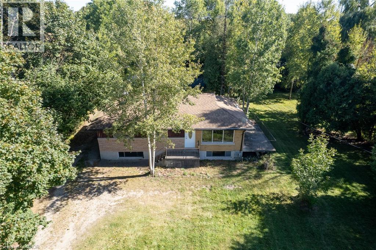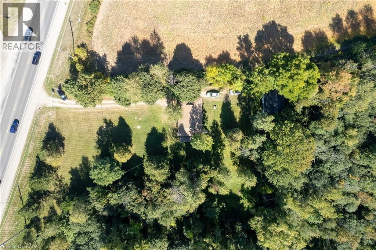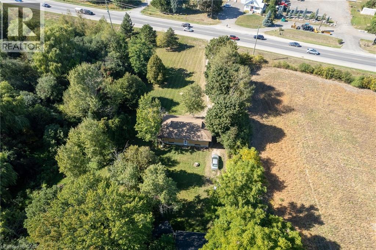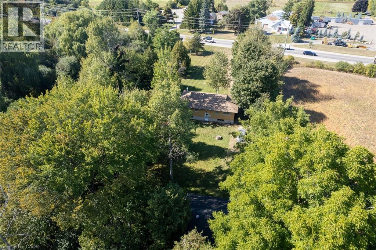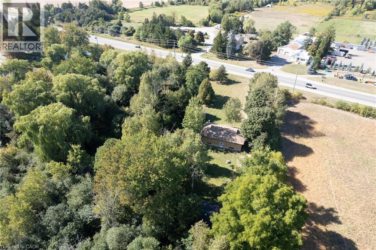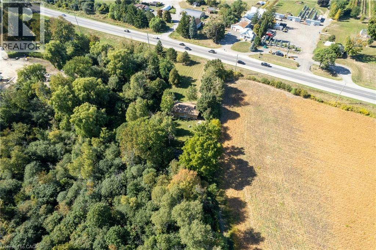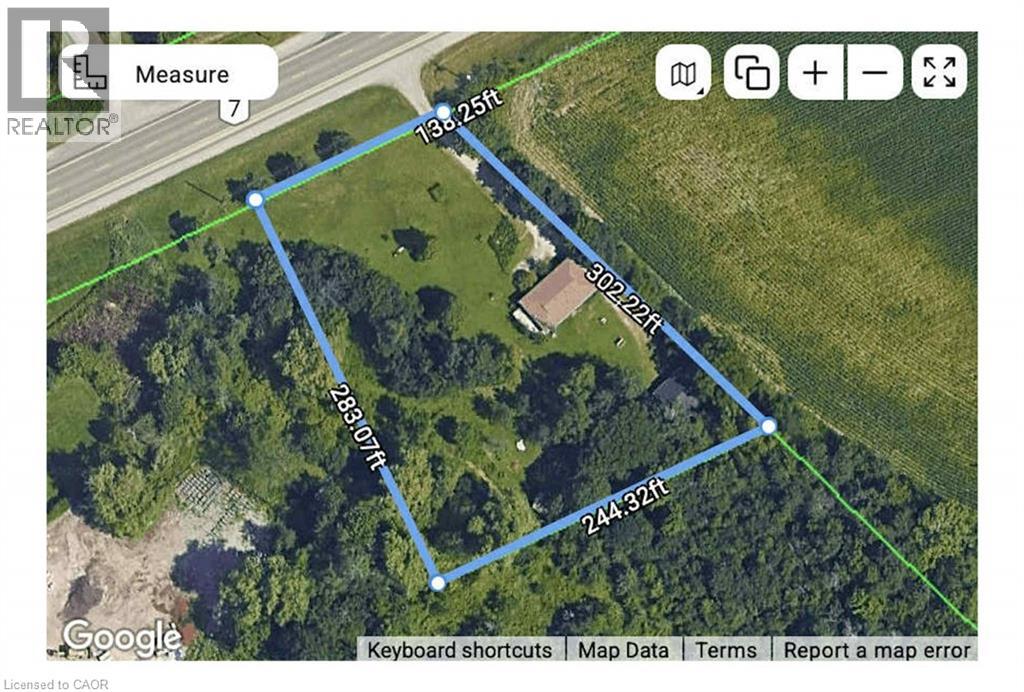3 Bedroom
1 Bathroom
1003 sqft
Bungalow
Fireplace
None
Acreage
$699,900
Welcome to 2795 Victoria Street North in Woolwich! A 1.24-acre property zoned Agriculture with endless possibilities. Sitting on this spacious lot is a 3-bedroom, 1-bathroom bungalow with an unfinished basement, a massive 2-car garage, and a large shed. With no direct neighbours, this home offers privacy, space, and potential all in one. The home is waiting for your finishing touches to bring out its full charm. The Agricultural zoning provides flexibility, whether you’re interested in enjoying country living, exploring small-scale farming uses, or creating your own vision for the land. Located just minutes from Kitchener, Waterloo, Cambridge, and Guelph, you’ll enjoy the best of both worlds: a quiet rural setting with quick access to shopping, dining, schools, trails, and major highways. With its generous lot size, versatile zoning, and convenient location, 2795 Victoria Street North is a rare opportunity you won’t want to miss. (id:41954)
Property Details
|
MLS® Number
|
40772469 |
|
Property Type
|
Agriculture |
|
Amenities Near By
|
Airport, Golf Nearby, Shopping |
|
Equipment Type
|
Water Heater |
|
Farm Type
|
Hobby Farm |
|
Features
|
Sump Pump |
|
Rental Equipment Type
|
Water Heater |
|
Structure
|
Shed |
Building
|
Bathroom Total
|
1 |
|
Bedrooms Above Ground
|
3 |
|
Bedrooms Total
|
3 |
|
Architectural Style
|
Bungalow |
|
Basement Development
|
Unfinished |
|
Basement Type
|
Full (unfinished) |
|
Cooling Type
|
None |
|
Exterior Finish
|
Brick |
|
Fireplace Fuel
|
Wood |
|
Fireplace Present
|
Yes |
|
Fireplace Total
|
1 |
|
Fireplace Type
|
Other - See Remarks |
|
Foundation Type
|
Poured Concrete |
|
Heating Fuel
|
Natural Gas |
|
Stories Total
|
1 |
|
Size Interior
|
1003 Sqft |
|
Utility Water
|
Dug Well |
Parking
Land
|
Access Type
|
Highway Access |
|
Acreage
|
Yes |
|
Land Amenities
|
Airport, Golf Nearby, Shopping |
|
Sewer
|
Septic System |
|
Size Depth
|
302 Ft |
|
Size Frontage
|
138 Ft |
|
Size Irregular
|
1.24 |
|
Size Total
|
1.24 Ac|1/2 - 1.99 Acres |
|
Size Total Text
|
1.24 Ac|1/2 - 1.99 Acres |
|
Zoning Description
|
A |
Rooms
| Level |
Type |
Length |
Width |
Dimensions |
|
Main Level |
Bedroom |
|
|
10'1'' x 10'2'' |
|
Main Level |
Bedroom |
|
|
8'11'' x 9'7'' |
|
Main Level |
Primary Bedroom |
|
|
12'10'' x 9'7'' |
|
Main Level |
Living Room |
|
|
16'11'' x 13'4'' |
|
Main Level |
Kitchen |
|
|
8'10'' x 10'2'' |
|
Main Level |
Dining Room |
|
|
8'6'' x 10'8'' |
|
Main Level |
3pc Bathroom |
|
|
6'8'' x 10'2'' |
https://www.realtor.ca/real-estate/28930425/2795-victoria-street-n-woolwich
