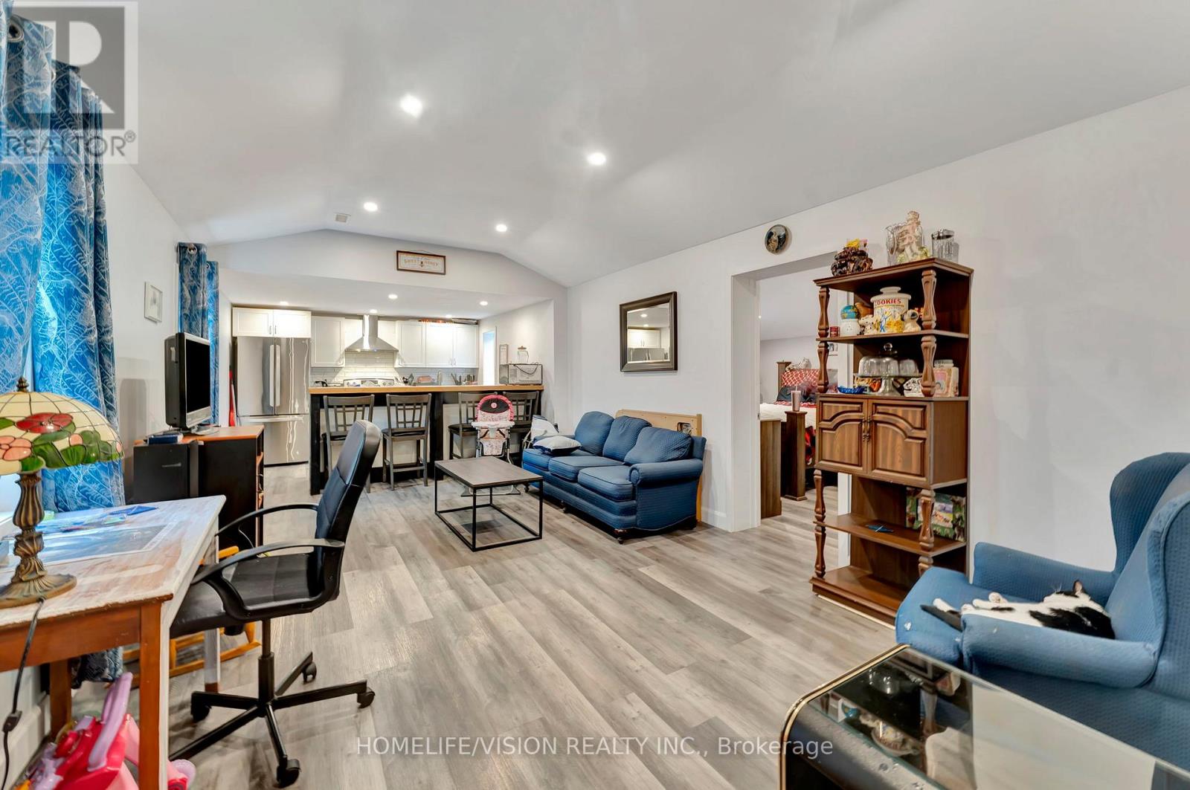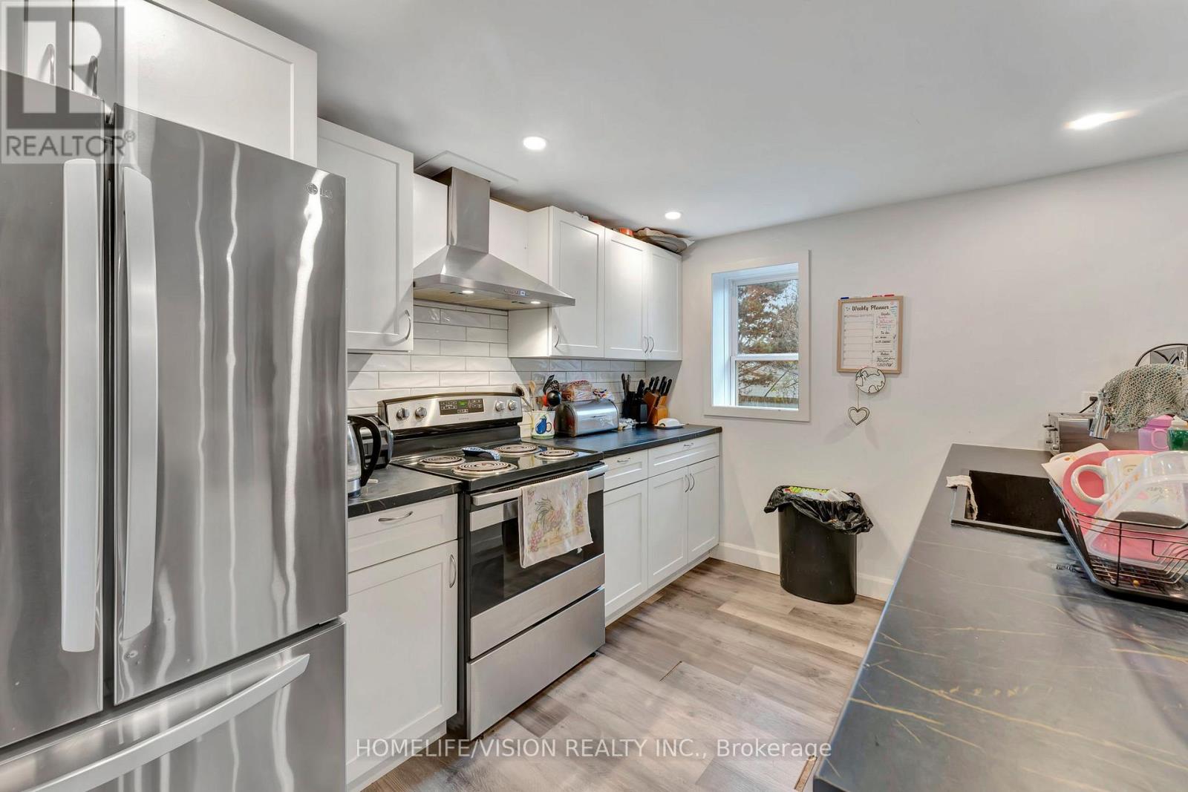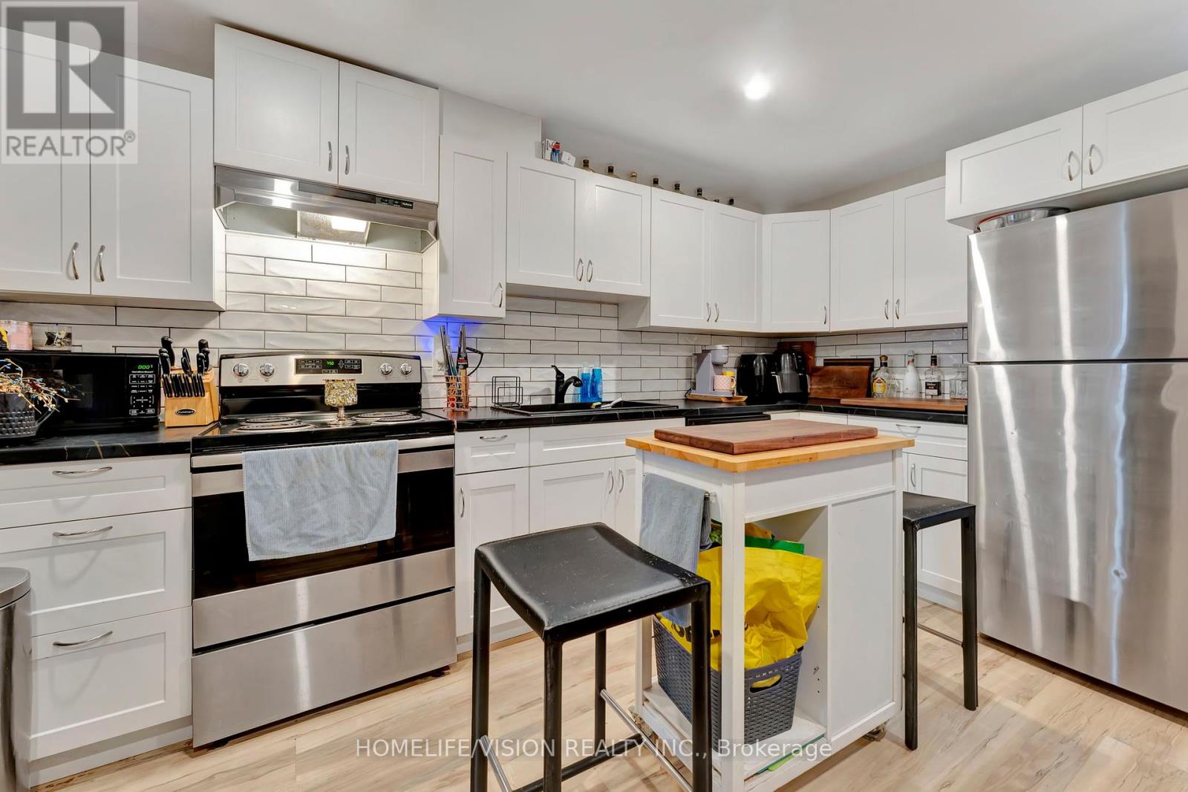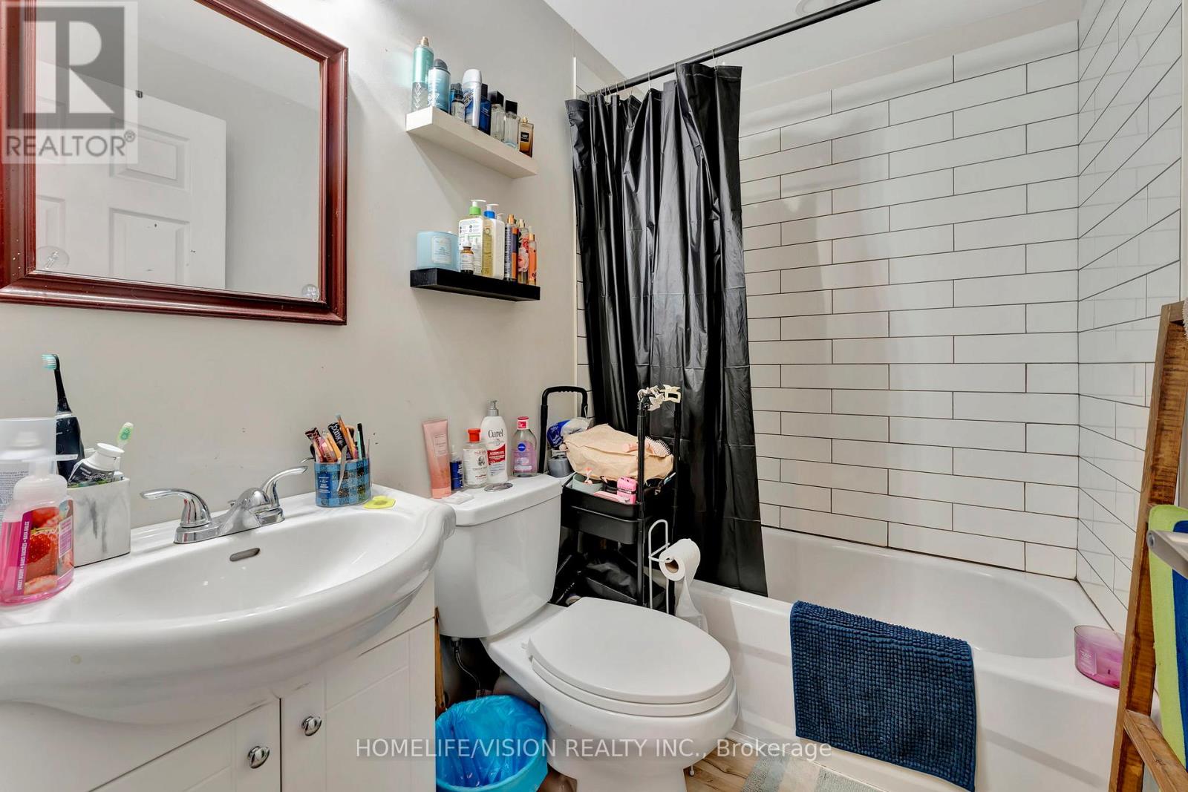7 Bedroom
4 Bathroom
Central Air Conditioning
Forced Air
$1,199,000
This well-maintained legal triplex offers a fantastic investment opportunity or a unique living situation for an owner-occupant. Situated just outside downtown Brantford, the property is within walking distance to parks, schools, public transportation and grocery stores, making it ideal for tenants or those who want convenient access to amenities. The property features three individually metered units with a brick and vinyl exterior and expansive detached garage. Unit 1 is is 2 bedrooms, 1 bathrooms with modern kitchen and living room, Unit 2 is an expansive 4 bedrooms, 2 bathrooms with substantial living room and contemporary kitchen and Unit 3 is 1 bedroom, 1 bathroom with stunning windows, a large living room and lovely kitchen! All units have been beautifully renovated with stainless steel appliances and their own private ensuite laundry in each unit. All units have their own owned furnace, air conditioning and hot water tank. All bathrooms are 4 piece. New landscaping completed 2024. Each unit has its own entrance and parking space, providing privacy and convenience for tenants. **EXTRAS** Two new garage doors installed in December 2024. (id:41954)
Property Details
|
MLS® Number
|
X10432151 |
|
Property Type
|
Multi-family |
|
Amenities Near By
|
Park, Place Of Worship, Public Transit, Schools |
|
Features
|
Lane, Carpet Free |
|
Parking Space Total
|
6 |
Building
|
Bathroom Total
|
4 |
|
Bedrooms Above Ground
|
7 |
|
Bedrooms Total
|
7 |
|
Age
|
100+ Years |
|
Appliances
|
Water Heater, Dishwasher, Dryer, Microwave, Hood Fan, Stove, Washer, Refrigerator |
|
Basement Development
|
Unfinished |
|
Basement Features
|
Separate Entrance |
|
Basement Type
|
N/a (unfinished) |
|
Cooling Type
|
Central Air Conditioning |
|
Exterior Finish
|
Brick, Vinyl Siding |
|
Fire Protection
|
Smoke Detectors |
|
Foundation Type
|
Brick, Block, Poured Concrete |
|
Heating Fuel
|
Natural Gas |
|
Heating Type
|
Forced Air |
|
Stories Total
|
2 |
|
Type
|
Triplex |
|
Utility Water
|
Municipal Water |
Parking
Land
|
Acreage
|
No |
|
Land Amenities
|
Park, Place Of Worship, Public Transit, Schools |
|
Sewer
|
Sanitary Sewer |
|
Size Depth
|
132 Ft |
|
Size Frontage
|
52 Ft |
|
Size Irregular
|
52 X 132 Ft |
|
Size Total Text
|
52 X 132 Ft|under 1/2 Acre |
|
Zoning Description
|
Rc |
Rooms
| Level |
Type |
Length |
Width |
Dimensions |
|
Second Level |
Living Room |
6.93 m |
3.68 m |
6.93 m x 3.68 m |
|
Second Level |
Bedroom |
3.8 m |
3.22 m |
3.8 m x 3.22 m |
|
Second Level |
Kitchen |
3 m |
3.47 m |
3 m x 3.47 m |
|
Ground Level |
Living Room |
3.5 m |
3.9 m |
3.5 m x 3.9 m |
|
Ground Level |
Kitchen |
3.6 m |
3.5 m |
3.6 m x 3.5 m |
|
Ground Level |
Bathroom |
1.49 m |
3.6 m |
1.49 m x 3.6 m |
|
Ground Level |
Bedroom |
3.86 m |
3.02 m |
3.86 m x 3.02 m |
|
Ground Level |
Bedroom |
4.39 m |
3.65 m |
4.39 m x 3.65 m |
|
Ground Level |
Living Room |
5.2 m |
3.6 m |
5.2 m x 3.6 m |
|
Ground Level |
Kitchen |
3 m |
3.37 m |
3 m x 3.37 m |
|
Ground Level |
Bedroom |
3.02 m |
3.4 m |
3.02 m x 3.4 m |
|
Ground Level |
Bathroom |
1.4 m |
2.2 m |
1.4 m x 2.2 m |
Utilities
|
Cable
|
Available |
|
Sewer
|
Installed |
https://www.realtor.ca/real-estate/27668770/279-darling-street-brantford









































