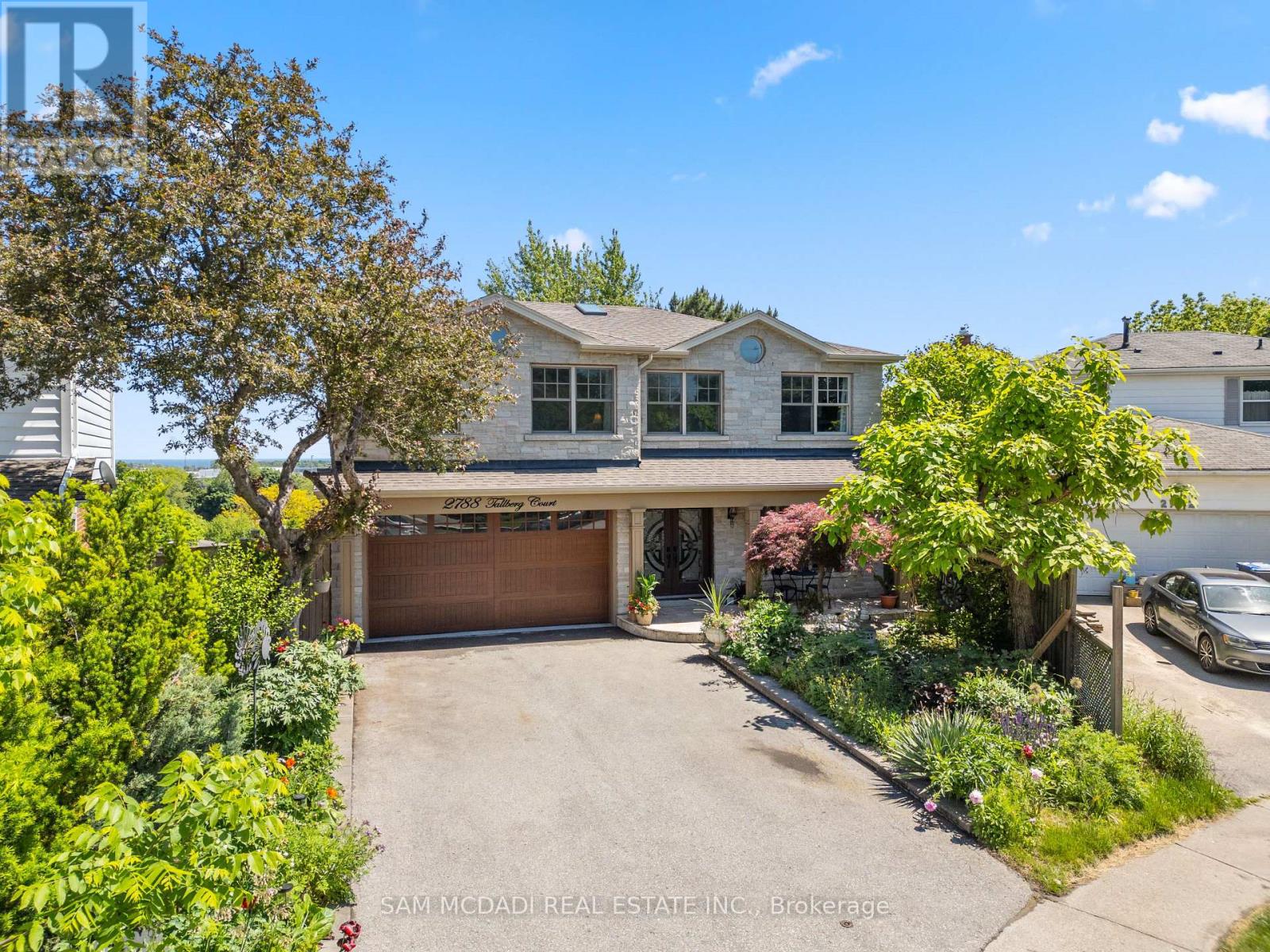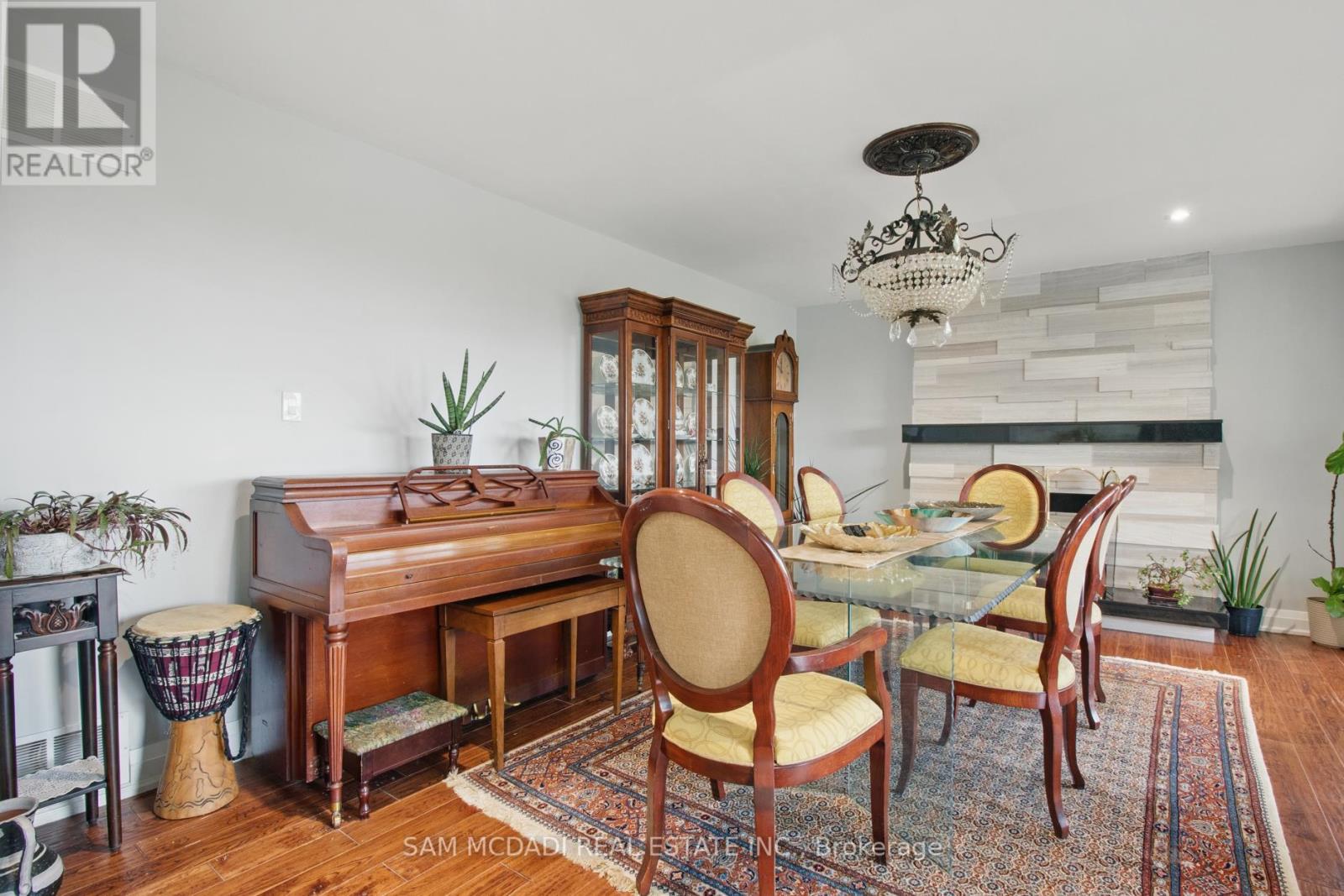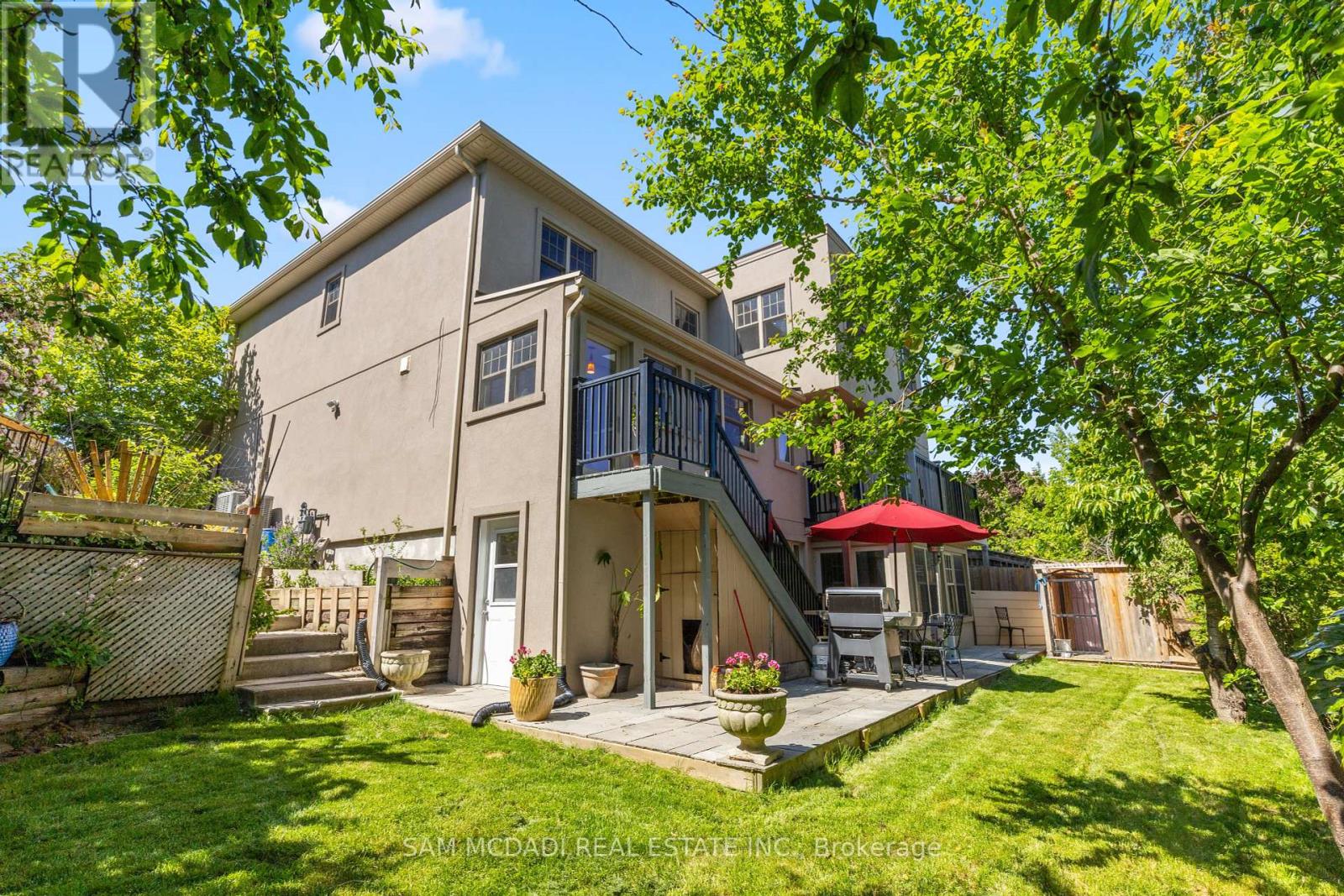2788 Tallberg Court Mississauga (Clarkson), Ontario L5J 1T1
$2,344,000
This stunning residence offers elegance, comfort, and functionality for a sophisticated family. Discover unparalleled luxury in this exquisite home, ideally nestled between Oakville and Mississauga. Surrounded by mature landscapes in a prestigious neighborhood, boasting high-end upgrades and refined elegance. Enjoy seamless access to top schools, bike trails, dog parks, upscale shopping, and fine dining. With Clarkson Go Station and the QEW nearby, convenience meets sophistication. Boasting an open, airy layout includes a large bedrooms with a luxurious spa in the master bedroom, walkout balconies with a stunning view of the beautifully landscaped backyard. The versatile basement, complete with a full kitchen and separate entrance, offers endless possibilities. This is your chance to own a true gem in a coveted community. Brand New Kitchen Appliances In Basement, Freshly Painted, 3 Fireplaces Throughout Home, Brand New Cedar Wine Cellar, over $400,000 in Upgrades. (id:41954)
Open House
This property has open houses!
2:00 pm
Ends at:4:00 pm
2:00 pm
Ends at:4:00 pm
Property Details
| MLS® Number | W12182824 |
| Property Type | Single Family |
| Community Name | Clarkson |
| Amenities Near By | Public Transit, Park, Schools |
| Community Features | Community Centre |
| Parking Space Total | 4 |
Building
| Bathroom Total | 5 |
| Bedrooms Above Ground | 4 |
| Bedrooms Below Ground | 1 |
| Bedrooms Total | 5 |
| Appliances | Dryer, Washer, Window Coverings |
| Basement Development | Finished |
| Basement Features | Separate Entrance, Walk Out |
| Basement Type | N/a (finished) |
| Construction Style Attachment | Detached |
| Cooling Type | Central Air Conditioning |
| Fire Protection | Smoke Detectors |
| Fireplace Present | Yes |
| Flooring Type | Hardwood, Laminate |
| Foundation Type | Poured Concrete |
| Half Bath Total | 1 |
| Heating Fuel | Natural Gas |
| Heating Type | Forced Air |
| Stories Total | 2 |
| Size Interior | 2500 - 3000 Sqft |
| Type | House |
| Utility Water | Municipal Water |
Parking
| Attached Garage | |
| Garage |
Land
| Acreage | No |
| Land Amenities | Public Transit, Park, Schools |
| Sewer | Sanitary Sewer |
| Size Depth | 114 Ft ,10 In |
| Size Frontage | 40 Ft ,10 In |
| Size Irregular | 40.9 X 114.9 Ft |
| Size Total Text | 40.9 X 114.9 Ft |
| Surface Water | Lake/pond |
Rooms
| Level | Type | Length | Width | Dimensions |
|---|---|---|---|---|
| Second Level | Primary Bedroom | 5.49 m | 6.7 m | 5.49 m x 6.7 m |
| Second Level | Bedroom 2 | 5.46 m | 5.02 m | 5.46 m x 5.02 m |
| Second Level | Bedroom 3 | 5.86 m | 3.85 m | 5.86 m x 3.85 m |
| Second Level | Bedroom 4 | 4.17 m | 3.22 m | 4.17 m x 3.22 m |
| Basement | Recreational, Games Room | 7.08 m | 7.23 m | 7.08 m x 7.23 m |
| Basement | Laundry Room | 3.25 m | 1.31 m | 3.25 m x 1.31 m |
| Basement | Bedroom 5 | 3.16 m | 3.26 m | 3.16 m x 3.26 m |
| Basement | Kitchen | 6.39 m | 3.35 m | 6.39 m x 3.35 m |
| Main Level | Kitchen | 5.99 m | 5.18 m | 5.99 m x 5.18 m |
| Main Level | Dining Room | 5.36 m | 3.78 m | 5.36 m x 3.78 m |
| Main Level | Living Room | 3.51 m | 6.75 m | 3.51 m x 6.75 m |
| Main Level | Family Room | 5.01 m | 2.65 m | 5.01 m x 2.65 m |
https://www.realtor.ca/real-estate/28387715/2788-tallberg-court-mississauga-clarkson-clarkson
Interested?
Contact us for more information



















































