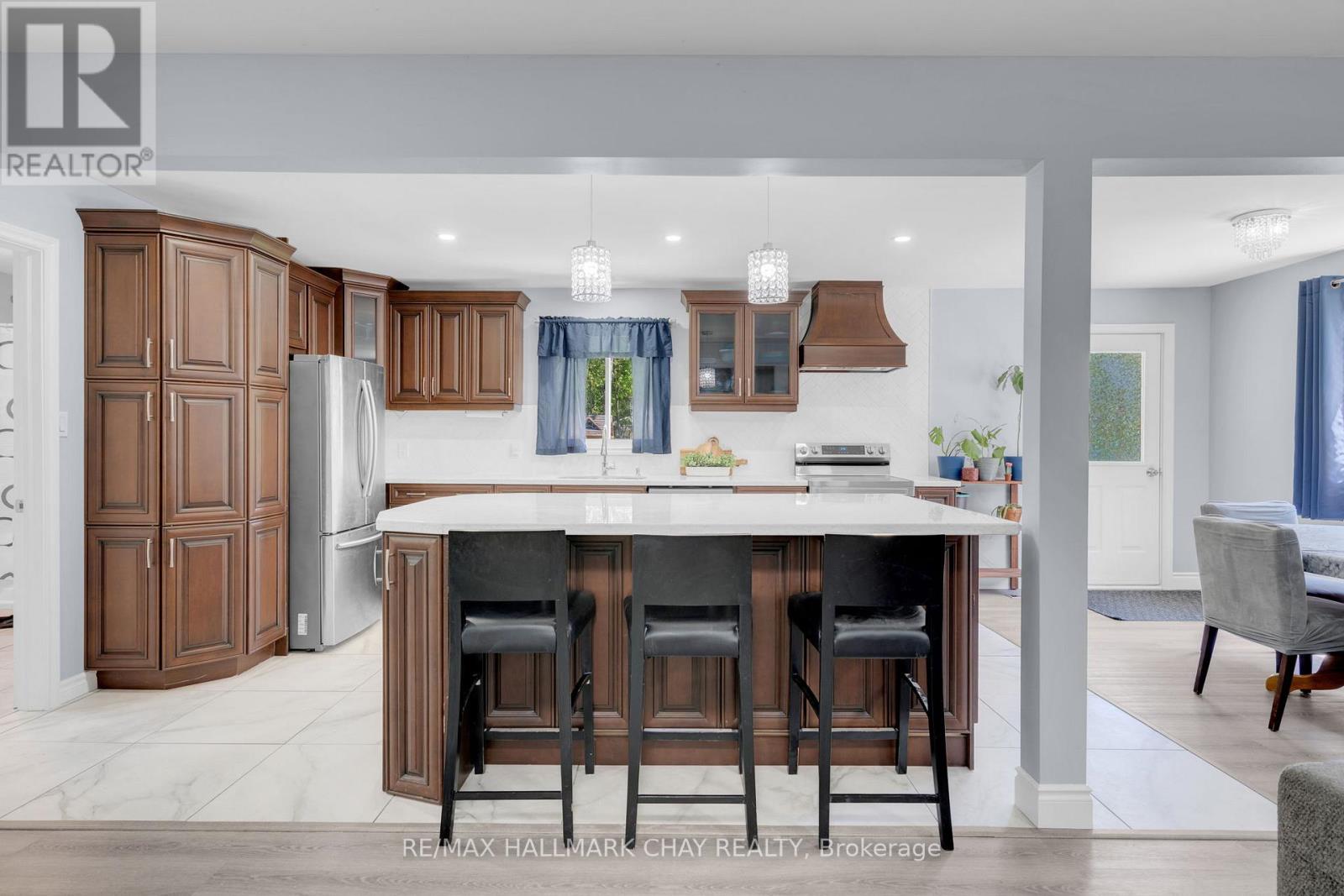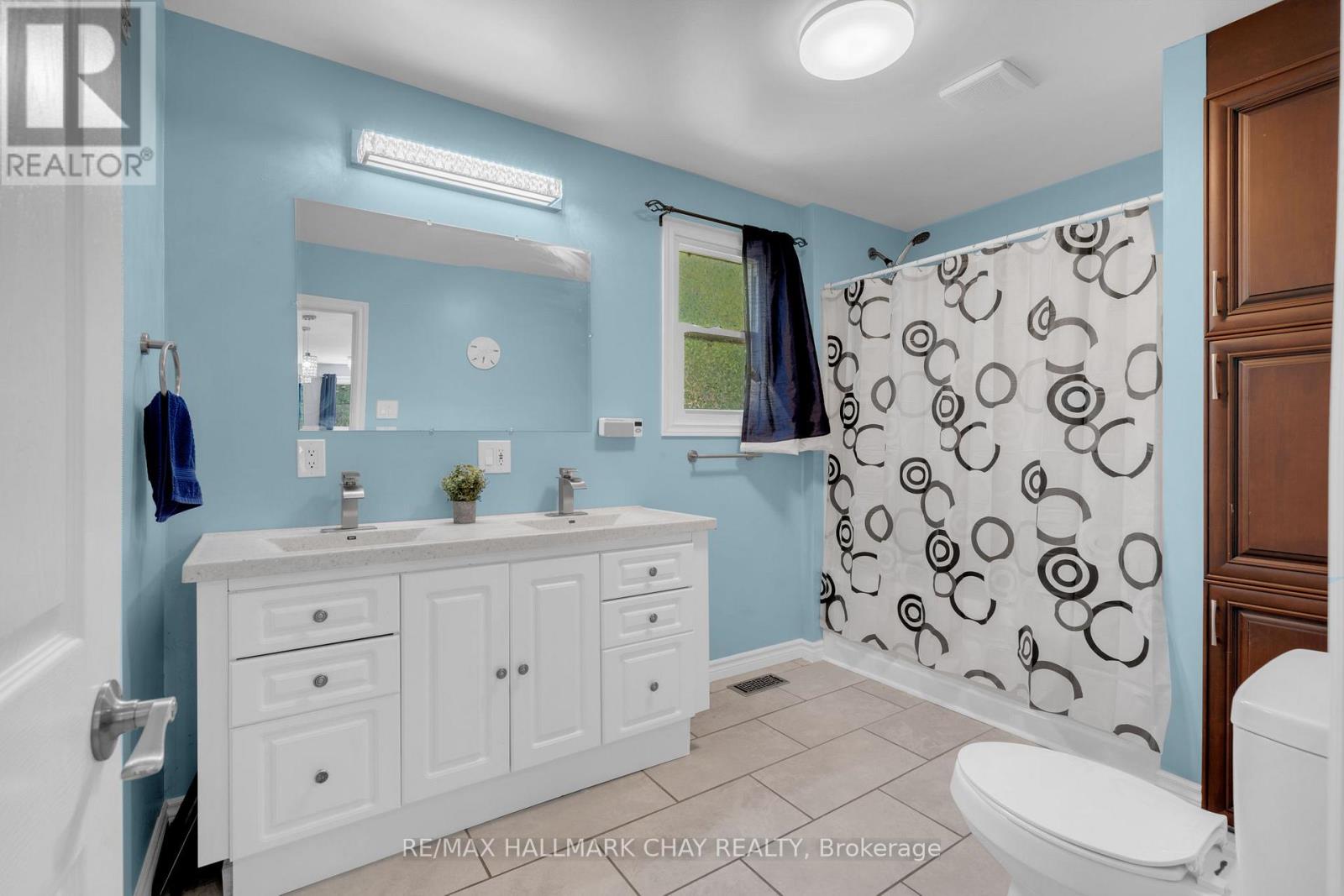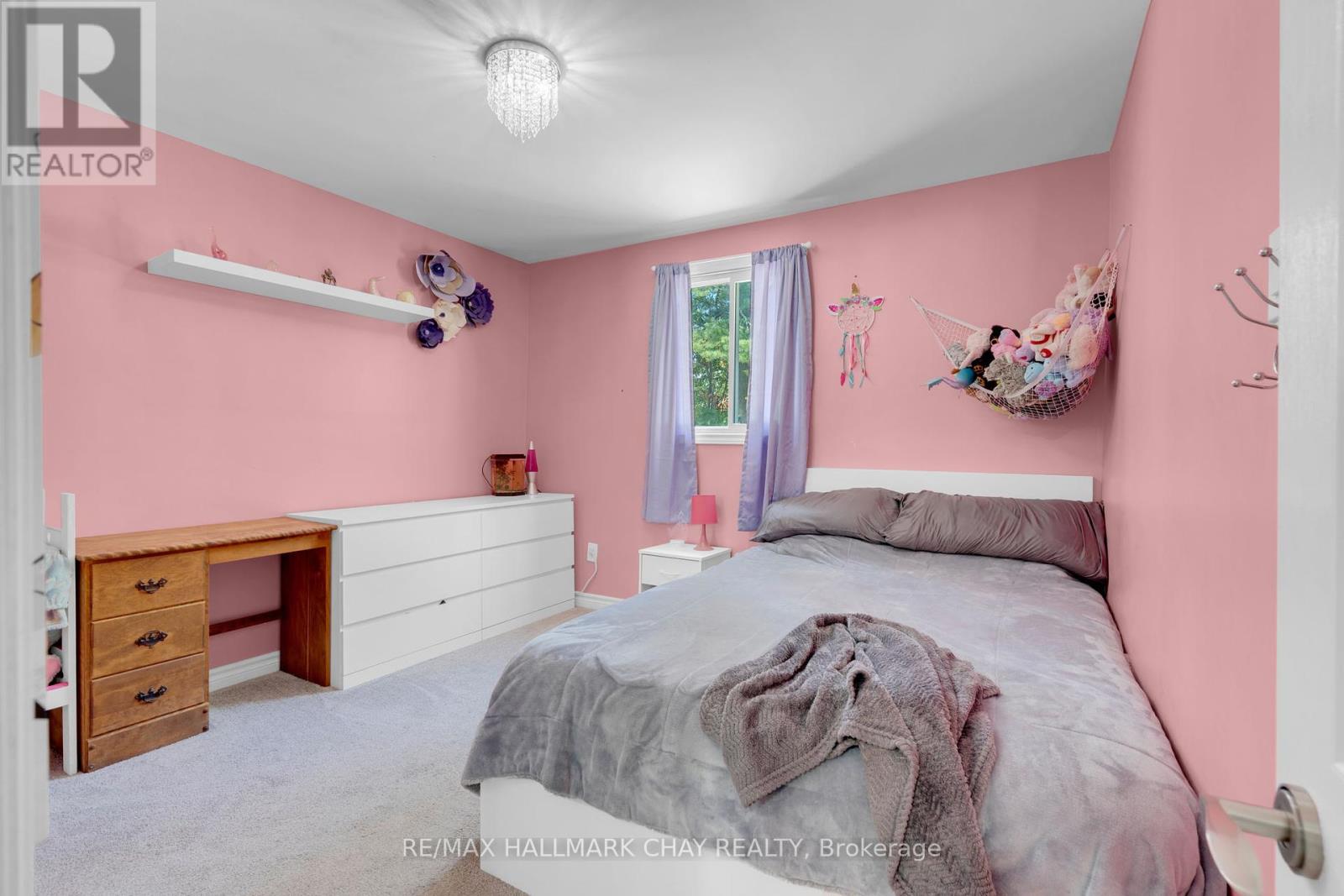2774 Cumberland Road Severn (West Shore), Ontario L0K 1G0
$669,900
Fall in love with this beautifully upgraded 3+1 bedroom, 2 full bathroom bungalow offeringmodern living in a peaceful lakeside community. Situated on a generous corner lot, this home has been thoughtfully renovated inside and out, creating a turnkey opportunity just minutes from Lake Couchiching, schools, and Highway 11. Inside, you'll love the open-concept layout, featuring a stunning custom kitchen with upgraded cabinetry, granite countertops, stainless steel appliances, and a large island perfect for entertaining. Off the kitchen is a spacious dining area with walk out to your backard and opento the spacious living room. The main level offers three bedrooms and a fully renovatedbathroom with sleek finishes and thoughtful design.The finished basement adds incredible flexibility with a large rec room, additional bedroom(currently used as the primary),a full bathroom with soaker tub & glass shower, and laundry ideal for guests, a home office, or extended family living. Every detail has been updated, including flooring, Furnace, AC, windows, house wrap & siding, Shingles, soffits, fascia, eaves, exterior siding, and more just move in and enjoy. Located in the desirable Cumberland Beach neighbourhood, you're steps from the lake, close to local parks and trails, and only a short drive to Orillia or Barrie. Don't miss your chance to enjoy lakeside living with all the modern upgrades. (id:41954)
Open House
This property has open houses!
1:00 pm
Ends at:3:00 pm
Property Details
| MLS® Number | S12176225 |
| Property Type | Single Family |
| Community Name | West Shore |
| Amenities Near By | Beach, Park, Schools |
| Parking Space Total | 8 |
| Structure | Shed |
Building
| Bathroom Total | 2 |
| Bedrooms Above Ground | 3 |
| Bedrooms Below Ground | 1 |
| Bedrooms Total | 4 |
| Appliances | Dishwasher, Dryer, Stove, Washer, Refrigerator |
| Architectural Style | Bungalow |
| Basement Development | Finished |
| Basement Type | Full (finished) |
| Construction Style Attachment | Detached |
| Cooling Type | Central Air Conditioning |
| Exterior Finish | Vinyl Siding |
| Foundation Type | Block |
| Heating Fuel | Natural Gas |
| Heating Type | Forced Air |
| Stories Total | 1 |
| Size Interior | 1100 - 1500 Sqft |
| Type | House |
| Utility Water | Municipal Water |
Parking
| No Garage |
Land
| Acreage | No |
| Fence Type | Fully Fenced, Fenced Yard |
| Land Amenities | Beach, Park, Schools |
| Sewer | Sanitary Sewer |
| Size Depth | 144 Ft |
| Size Frontage | 100 Ft |
| Size Irregular | 100 X 144 Ft |
| Size Total Text | 100 X 144 Ft |
| Surface Water | Lake/pond |
Rooms
| Level | Type | Length | Width | Dimensions |
|---|---|---|---|---|
| Basement | Laundry Room | 2.75 m | 2.29 m | 2.75 m x 2.29 m |
| Basement | Utility Room | 3.87 m | 3.4 m | 3.87 m x 3.4 m |
| Basement | Primary Bedroom | 3.39 m | 6.08 m | 3.39 m x 6.08 m |
| Basement | Recreational, Games Room | 7.76 m | 5.66 m | 7.76 m x 5.66 m |
| Basement | Bathroom | 2.74 m | 2.41 m | 2.74 m x 2.41 m |
| Main Level | Foyer | 3.95 m | 2.24 m | 3.95 m x 2.24 m |
| Main Level | Living Room | 4.83 m | 6.74 m | 4.83 m x 6.74 m |
| Main Level | Kitchen | 3.61 m | 4.63 m | 3.61 m x 4.63 m |
| Main Level | Dining Room | 3.61 m | 2.1 m | 3.61 m x 2.1 m |
| Main Level | Bathroom | 3.35 m | 2.13 m | 3.35 m x 2.13 m |
| Main Level | Bedroom | 3.4 m | 2.8 m | 3.4 m x 2.8 m |
| Main Level | Bedroom 2 | 2.41 m | 2.37 m | 2.41 m x 2.37 m |
| Main Level | Bedroom 3 | 3.4 m | 2.89 m | 3.4 m x 2.89 m |
https://www.realtor.ca/real-estate/28373352/2774-cumberland-road-severn-west-shore-west-shore
Interested?
Contact us for more information












































