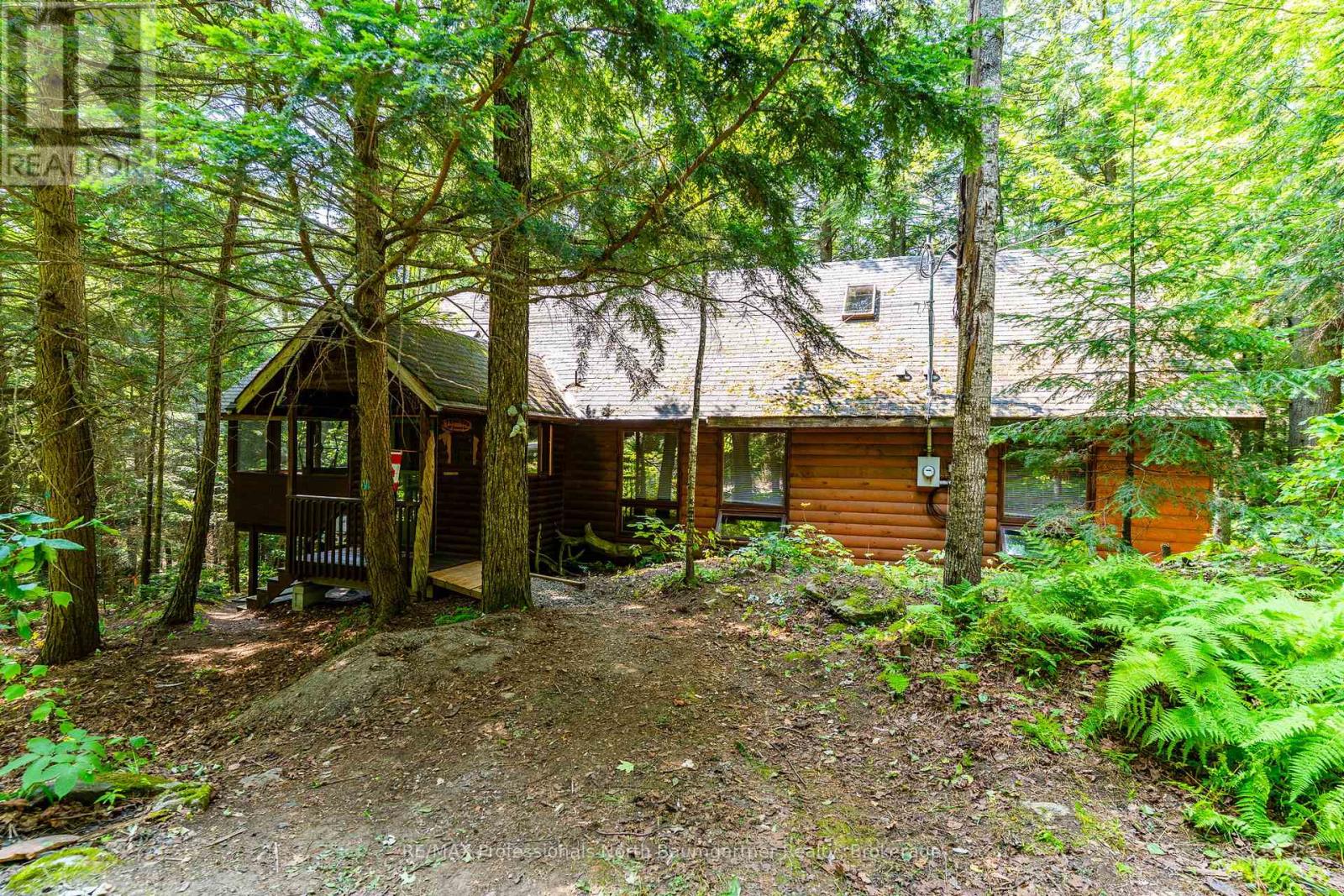3 Bedroom
2 Bathroom
1500 - 2000 sqft
Fireplace
Other
Waterfront
$725,000
This rare offering includes two separately deeded lots being sold together as one exceptional package ideal for extended family use or future investment. The charming 5-bedroom, 2-bathroom cottage sits just steps from the water's edge and offers everything you need to enjoy the ultimate Haliburton getaway. Enjoy a gently sloping, sandy shoreline perfect for swimming and spectacular west-facing exposure for all-day sun and unforgettable sunsets over the lake. Inside, the cottage features an open-concept layout with ample space for entertaining, built-in electrical wall heaters and cozy cottage charm throughout. Whether you're looking to relax by the water, explore the outdoors, or plan for future development, this is a rare opportunity on one of Haliburton's most sought-after lakes. Don't miss your chance to own a true slice of cottage country paradise. (id:41954)
Property Details
|
MLS® Number
|
X12347900 |
|
Property Type
|
Single Family |
|
Community Name
|
Guilford |
|
Amenities Near By
|
Marina |
|
Easement
|
Unknown |
|
Equipment Type
|
None |
|
Features
|
Irregular Lot Size, Sloping |
|
Parking Space Total
|
3 |
|
Rental Equipment Type
|
None |
|
Structure
|
Deck, Dock |
|
View Type
|
Lake View, Direct Water View |
|
Water Front Name
|
Kennisis Lake |
|
Water Front Type
|
Waterfront |
Building
|
Bathroom Total
|
2 |
|
Bedrooms Above Ground
|
3 |
|
Bedrooms Total
|
3 |
|
Construction Style Attachment
|
Detached |
|
Construction Style Other
|
Seasonal |
|
Exterior Finish
|
Wood |
|
Fireplace Present
|
Yes |
|
Fireplace Type
|
Woodstove |
|
Foundation Type
|
Block, Wood/piers |
|
Heating Fuel
|
Electric |
|
Heating Type
|
Other |
|
Stories Total
|
2 |
|
Size Interior
|
1500 - 2000 Sqft |
|
Type
|
House |
|
Utility Water
|
Lake/river Water Intake |
Parking
Land
|
Access Type
|
Year-round Access, Private Docking |
|
Acreage
|
No |
|
Land Amenities
|
Marina |
|
Sewer
|
Septic System |
|
Size Depth
|
171 Ft ,2 In |
|
Size Frontage
|
263 Ft |
|
Size Irregular
|
263 X 171.2 Ft |
|
Size Total Text
|
263 X 171.2 Ft|1/2 - 1.99 Acres |
|
Zoning Description
|
Wr4 |
Rooms
| Level |
Type |
Length |
Width |
Dimensions |
|
Second Level |
Loft |
3.43 m |
7.98 m |
3.43 m x 7.98 m |
|
Second Level |
Office |
2.43 m |
3.96 m |
2.43 m x 3.96 m |
|
Main Level |
Bathroom |
1.42 m |
1.88 m |
1.42 m x 1.88 m |
|
Main Level |
Sunroom |
4.68 m |
3.54 m |
4.68 m x 3.54 m |
|
Main Level |
Workshop |
1.65 m |
3.56 m |
1.65 m x 3.56 m |
|
Main Level |
Bathroom |
2.44 m |
1.53 m |
2.44 m x 1.53 m |
|
Main Level |
Bedroom |
3.52 m |
2.33 m |
3.52 m x 2.33 m |
|
Main Level |
Bedroom |
2.68 m |
3.29 m |
2.68 m x 3.29 m |
|
Main Level |
Dining Room |
3.63 m |
2.88 m |
3.63 m x 2.88 m |
|
Main Level |
Kitchen |
3.51 m |
2.48 m |
3.51 m x 2.48 m |
|
Main Level |
Laundry Room |
2.44 m |
1.91 m |
2.44 m x 1.91 m |
|
Main Level |
Living Room |
4.04 m |
7.58 m |
4.04 m x 7.58 m |
|
Main Level |
Mud Room |
2.3 m |
2.19 m |
2.3 m x 2.19 m |
|
Main Level |
Primary Bedroom |
2.85 m |
6.01 m |
2.85 m x 6.01 m |
Utilities
https://www.realtor.ca/real-estate/28740663/2772-wilkinson-road-dysart-et-al-guilford-guilford



















































