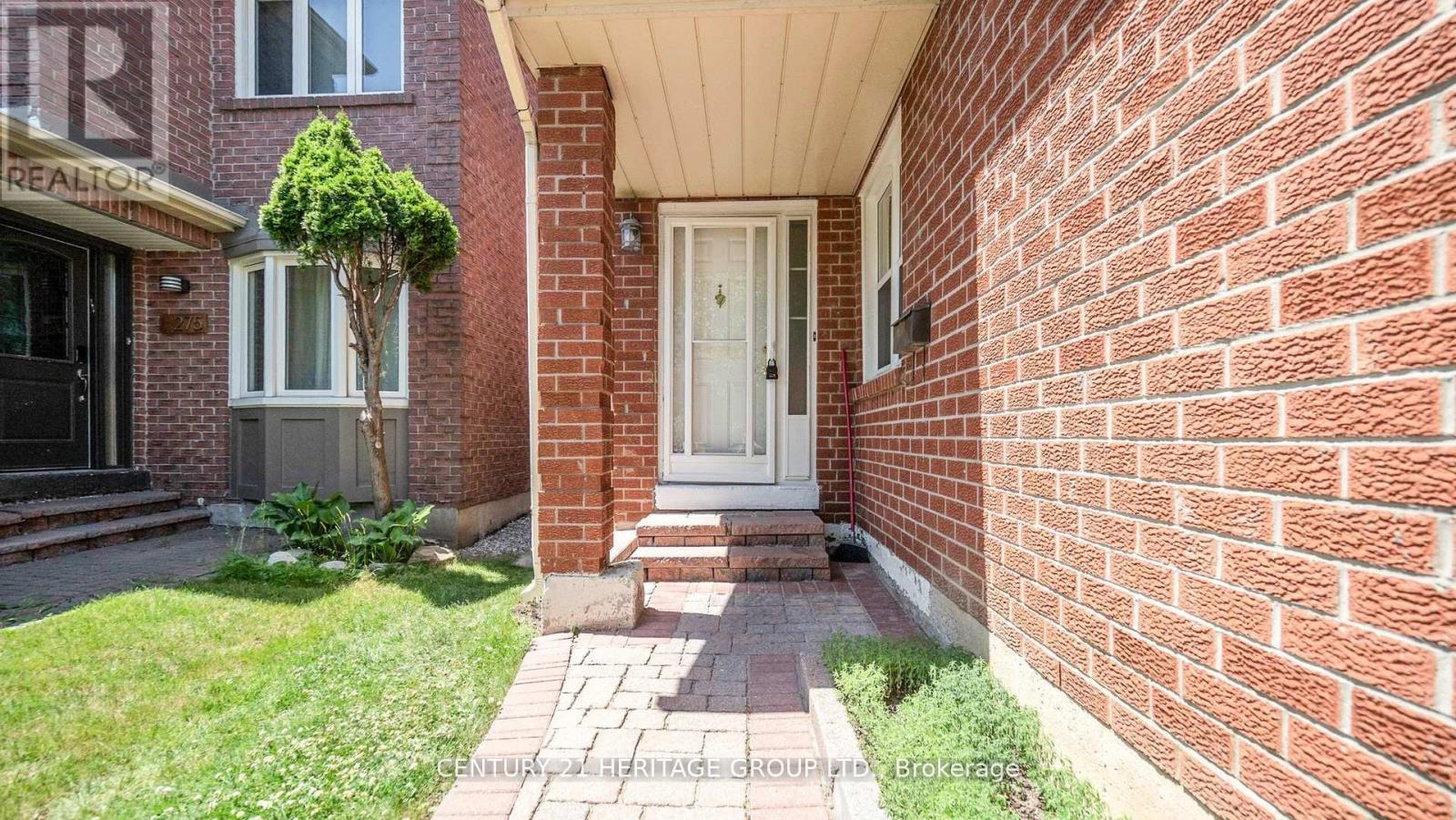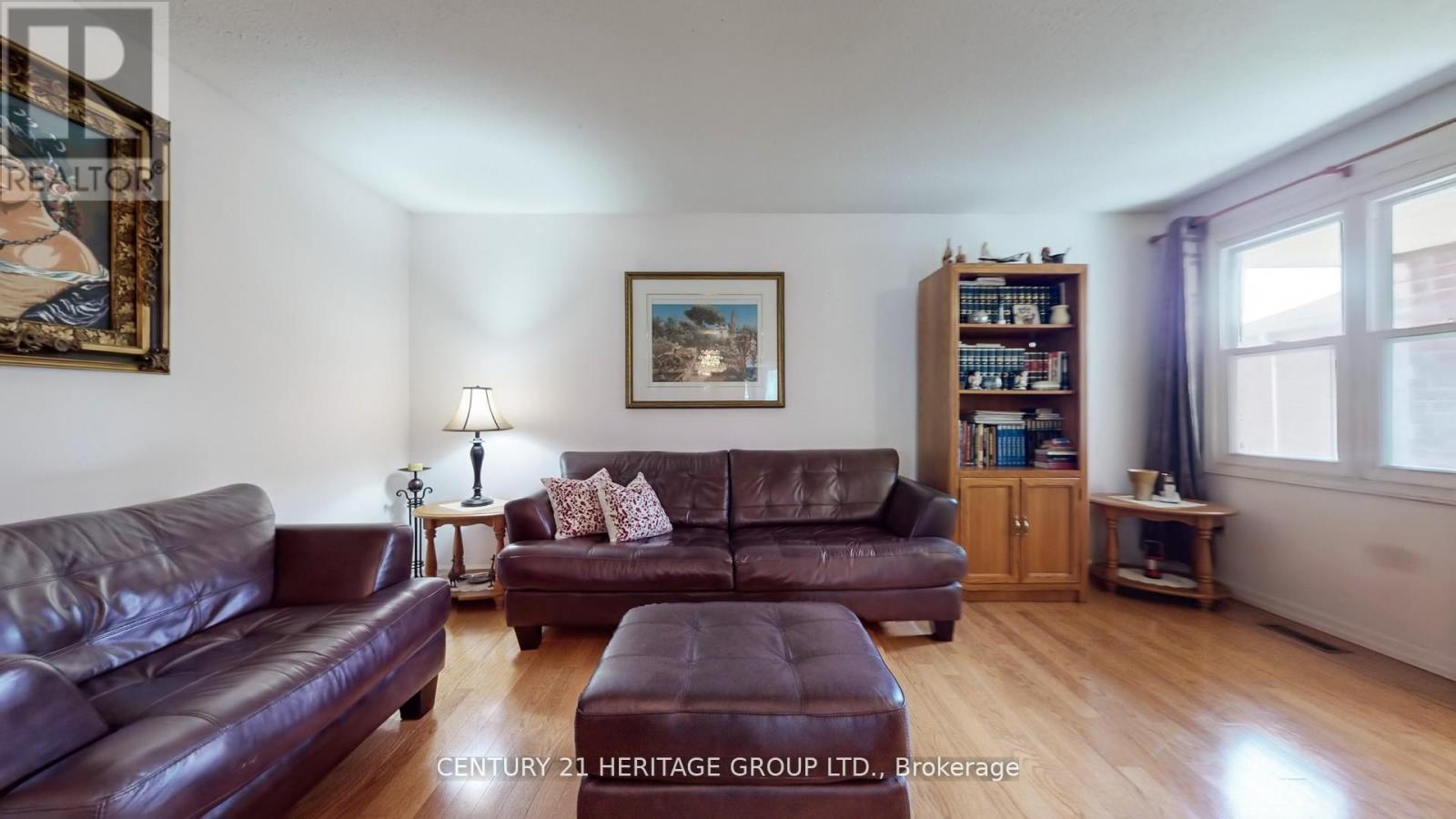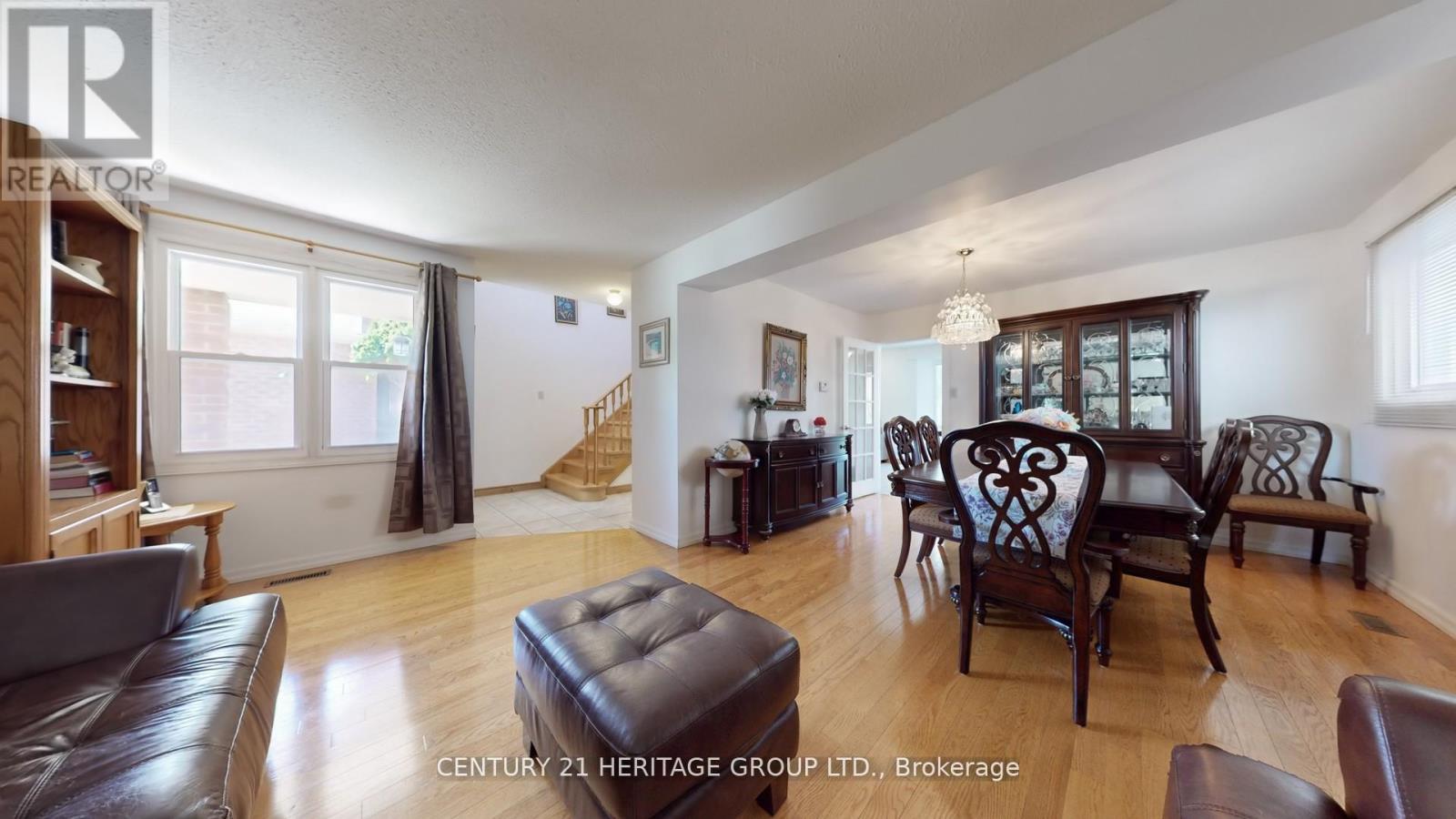277 Rosedale Heights Drive Vaughan (Uplands), Ontario L4J 6Y8
$1,299,000
Detached | 2 Kitchens | 4 Bathrooms | Double Garage. Welcome to this bright, beautifully maintained 2-storey detached home offering three spacious bedrooms, four bathrooms, and a fully finished basement with a second kitchen - perfect for extended family, guests, or income potential. The main level features an open-concept living/dining area, a modern kitchen with stainless steel appliances, and a walkout to a low-maintenance yard - ideal for relaxing without the upkeep of a large lot. Upstairs, you'll find three generous bedrooms, including a primary suite with an ensuite and ample closet space. Need more space? The fully finished basement adds a second living area, a full kitchen, a full bath, and bonus storage. Rare double-car garage on a compact lot means space where it counts, with minimal outdoor maintenance. Located in a quiet, family-friendly neighborhood close to schools, parks, shopping, and transit. (id:41954)
Open House
This property has open houses!
2:00 pm
Ends at:4:00 pm
Property Details
| MLS® Number | N12289536 |
| Property Type | Single Family |
| Community Name | Uplands |
| Parking Space Total | 4 |
Building
| Bathroom Total | 4 |
| Bedrooms Above Ground | 3 |
| Bedrooms Below Ground | 1 |
| Bedrooms Total | 4 |
| Appliances | Water Heater - Tankless, Water Heater, Dishwasher, Dryer, Microwave, Two Stoves, Washer, Window Coverings, Two Refrigerators |
| Basement Development | Finished |
| Basement Type | N/a (finished) |
| Construction Style Attachment | Detached |
| Cooling Type | Central Air Conditioning |
| Exterior Finish | Brick |
| Flooring Type | Ceramic, Laminate, Hardwood |
| Foundation Type | Poured Concrete |
| Half Bath Total | 1 |
| Heating Fuel | Natural Gas |
| Heating Type | Forced Air |
| Stories Total | 2 |
| Size Interior | 1500 - 2000 Sqft |
| Type | House |
| Utility Water | Municipal Water |
Parking
| Attached Garage | |
| Garage |
Land
| Acreage | No |
| Sewer | Sanitary Sewer |
| Size Depth | 100 Ft ,9 In |
| Size Frontage | 29 Ft ,9 In |
| Size Irregular | 29.8 X 100.8 Ft ; Rear: 29.60, South: 97.44 |
| Size Total Text | 29.8 X 100.8 Ft ; Rear: 29.60, South: 97.44 |
Rooms
| Level | Type | Length | Width | Dimensions |
|---|---|---|---|---|
| Second Level | Primary Bedroom | 5.01 m | 3.86 m | 5.01 m x 3.86 m |
| Second Level | Bedroom 2 | 3.86 m | 2.84 m | 3.86 m x 2.84 m |
| Second Level | Bedroom 3 | 3.23 m | 2.87 m | 3.23 m x 2.87 m |
| Basement | Bedroom 4 | 4.06 m | 2.59 m | 4.06 m x 2.59 m |
| Basement | Kitchen | 2.89 m | 2.54 m | 2.89 m x 2.54 m |
| Basement | Living Room | 4.06 m | 3.04 m | 4.06 m x 3.04 m |
| Main Level | Foyer | 4.45 m | 2.54 m | 4.45 m x 2.54 m |
| Main Level | Living Room | 4.52 m | 2.54 m | 4.52 m x 2.54 m |
| Main Level | Dining Room | 3.58 m | 3.31 m | 3.58 m x 3.31 m |
| Main Level | Kitchen | 6.88 m | 3.97 m | 6.88 m x 3.97 m |
| Main Level | Family Room | 6.88 m | 3.97 m | 6.88 m x 3.97 m |
https://www.realtor.ca/real-estate/28615381/277-rosedale-heights-drive-vaughan-uplands-uplands
Interested?
Contact us for more information



















































