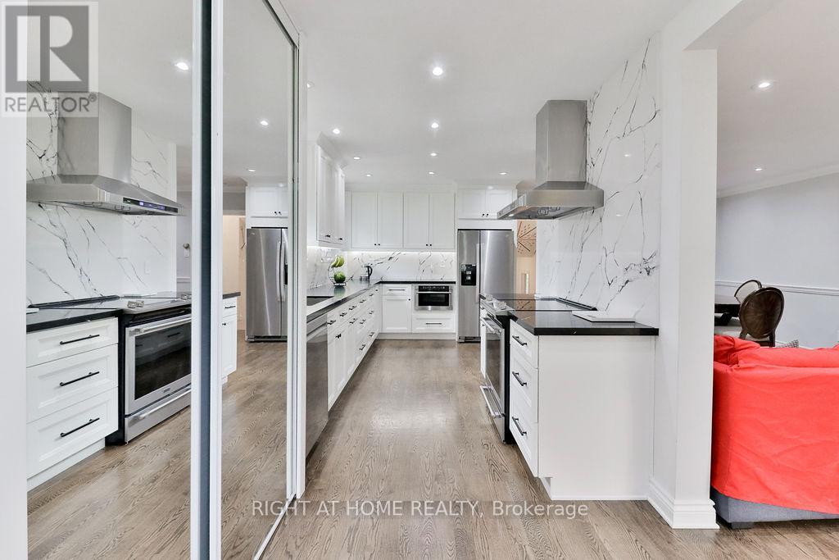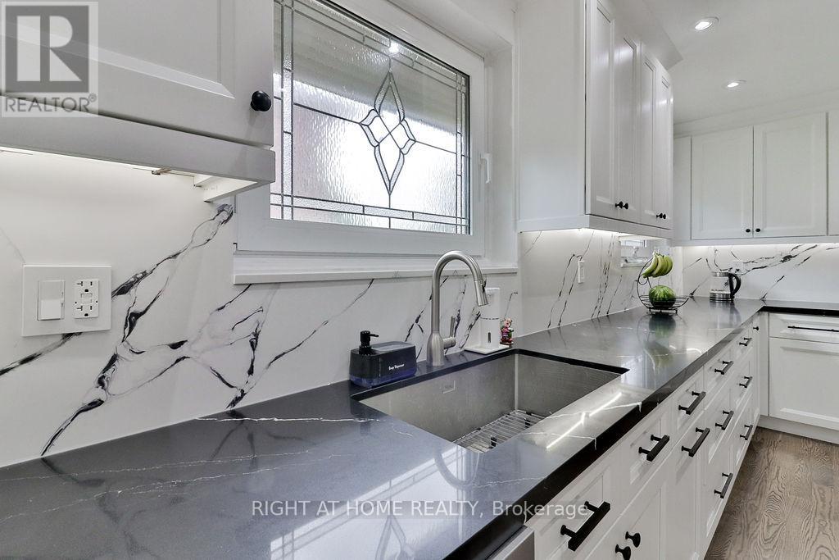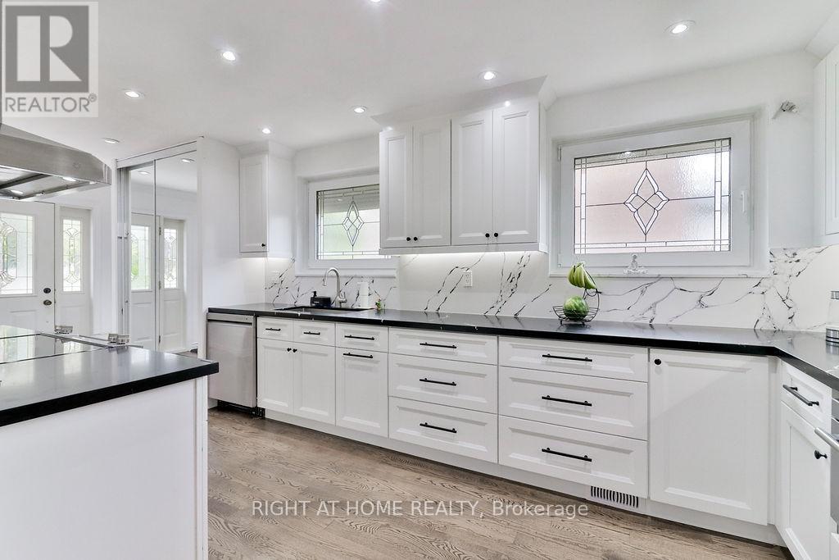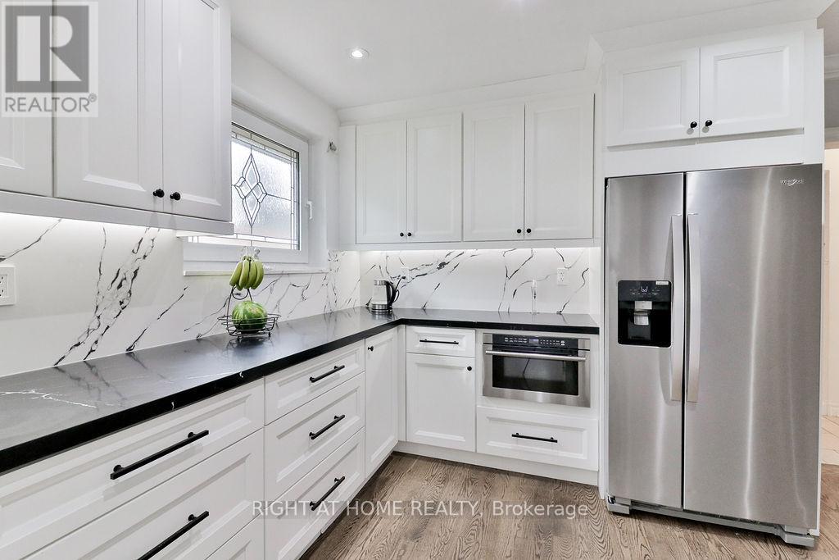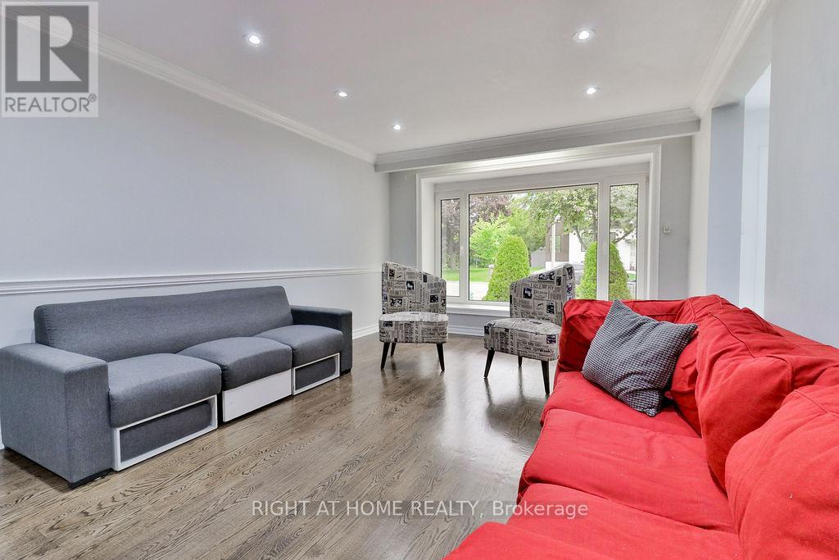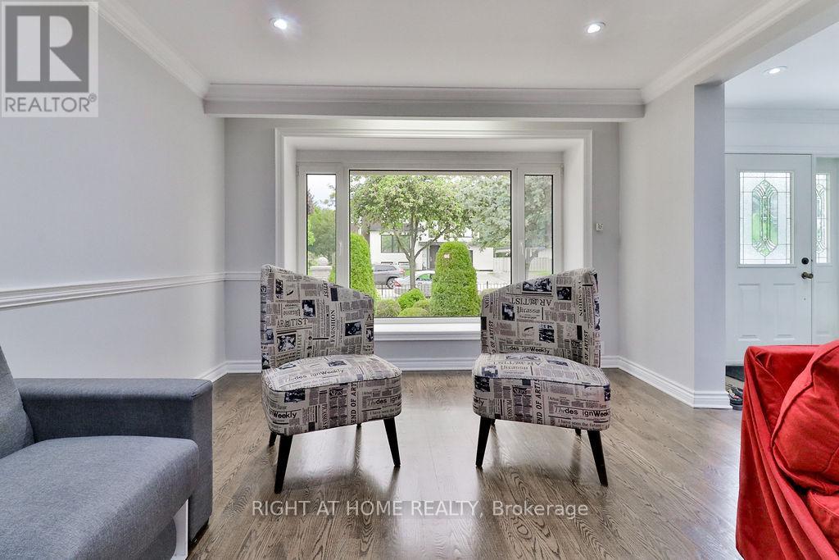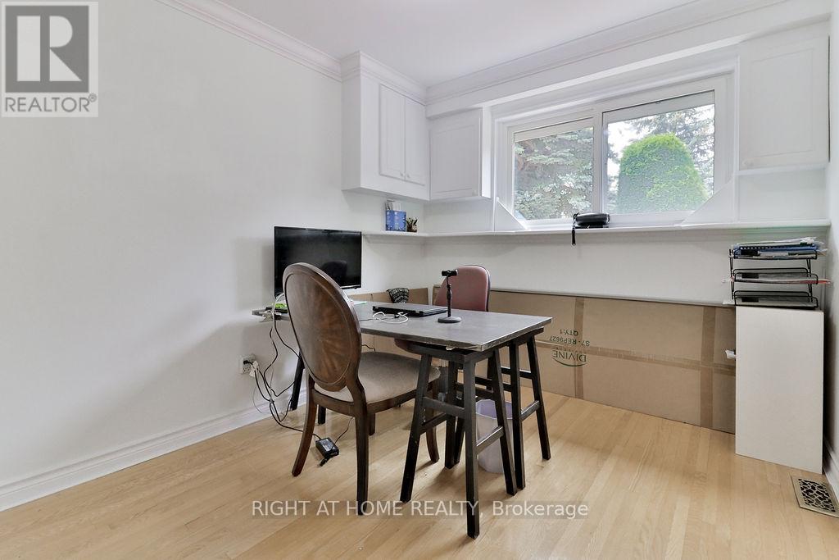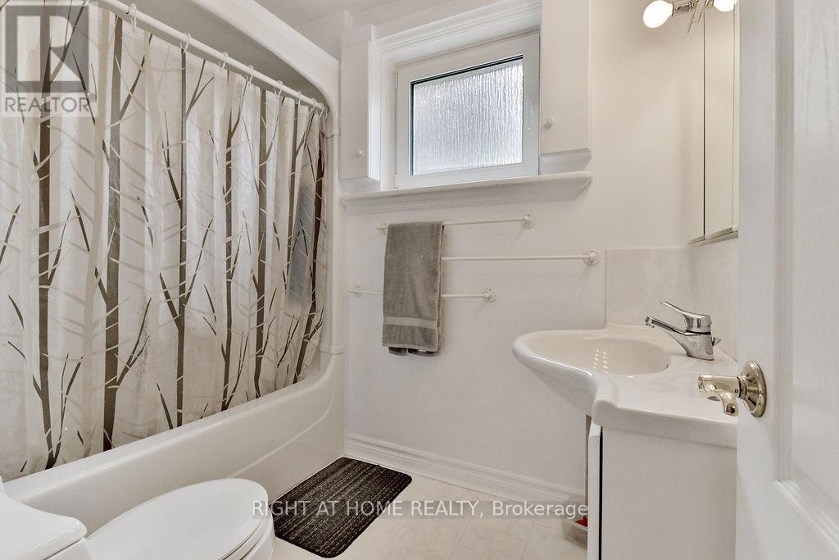4 Bedroom
2 Bathroom
1100 - 1500 sqft
Central Air Conditioning
Forced Air
$1,389,000
Welcome to 2765 Bushland Crescent, Mississauga (Clarkson)A beautifully maintained 4-level backsplit on an expansive 60 x 150 foot lot, offering approximately 1,802 sq. ft. of thoughtfully updated living space. This home is brimming with curb appeal, framed by manicured landscaping, custom hardscaping, and mature trees that create a private, park-like setting. The property has been meticulously cared for and enhanced with significant upgrades, including a stunning brand-new custom kitchen renovation (2025) featuring full-height quartz slab backsplash, sleek black stone countertops, high-end stainless appliances, and timeless white cabinetry with elegant black hardware. Inside, you'll find 4 spacious bedrooms, 2 full bathrooms, hardwood floors throughout the principal rooms, an inviting living and dining area with oversized picture windows, and a finished lower level with additional living space and full bath. The split-level design offers flexibility for multi-generational living or growing families. Enjoy outdoor entertaining in the fully fenced backyard with a covered patio and extensive hardscaping, ideal for gatherings. The oversized double garage and wide driveway offer ample parking. A rare opportunity to own a move-in ready home on a coveted street in Clarkson, within walking distance to schools, parks, and transit, and with quick access to the QEW and Clarkson GO Station. (id:41954)
Property Details
|
MLS® Number
|
W12188835 |
|
Property Type
|
Single Family |
|
Community Name
|
Clarkson |
|
Parking Space Total
|
5 |
Building
|
Bathroom Total
|
2 |
|
Bedrooms Above Ground
|
4 |
|
Bedrooms Total
|
4 |
|
Basement Development
|
Finished |
|
Basement Type
|
Full (finished) |
|
Construction Style Attachment
|
Detached |
|
Construction Style Split Level
|
Backsplit |
|
Cooling Type
|
Central Air Conditioning |
|
Exterior Finish
|
Brick |
|
Flooring Type
|
Hardwood |
|
Foundation Type
|
Concrete |
|
Heating Fuel
|
Natural Gas |
|
Heating Type
|
Forced Air |
|
Size Interior
|
1100 - 1500 Sqft |
|
Type
|
House |
|
Utility Water
|
Municipal Water |
Parking
Land
|
Acreage
|
No |
|
Sewer
|
Sanitary Sewer |
|
Size Depth
|
150 Ft |
|
Size Frontage
|
60 Ft |
|
Size Irregular
|
60 X 150 Ft |
|
Size Total Text
|
60 X 150 Ft |
|
Zoning Description
|
Residential |
Rooms
| Level |
Type |
Length |
Width |
Dimensions |
|
Basement |
Bedroom |
2.74 m |
3.3 m |
2.74 m x 3.3 m |
|
Lower Level |
Bedroom |
4.42 m |
3.1 m |
4.42 m x 3.1 m |
|
Lower Level |
Bedroom |
3.03 m |
2.6 m |
3.03 m x 2.6 m |
|
Main Level |
Foyer |
2.78 m |
2.55 m |
2.78 m x 2.55 m |
|
Main Level |
Kitchen |
4.66 m |
2.55 m |
4.66 m x 2.55 m |
|
Main Level |
Dining Room |
2.45 m |
3.98 m |
2.45 m x 3.98 m |
|
Main Level |
Living Room |
5.45 m |
3.98 m |
5.45 m x 3.98 m |
|
Upper Level |
Bedroom |
4.53 m |
3.07 m |
4.53 m x 3.07 m |
|
Upper Level |
Bedroom |
2.98 m |
2.77 m |
2.98 m x 2.77 m |
https://www.realtor.ca/real-estate/28400493/2765-bushland-crescent-mississauga-clarkson-clarkson


