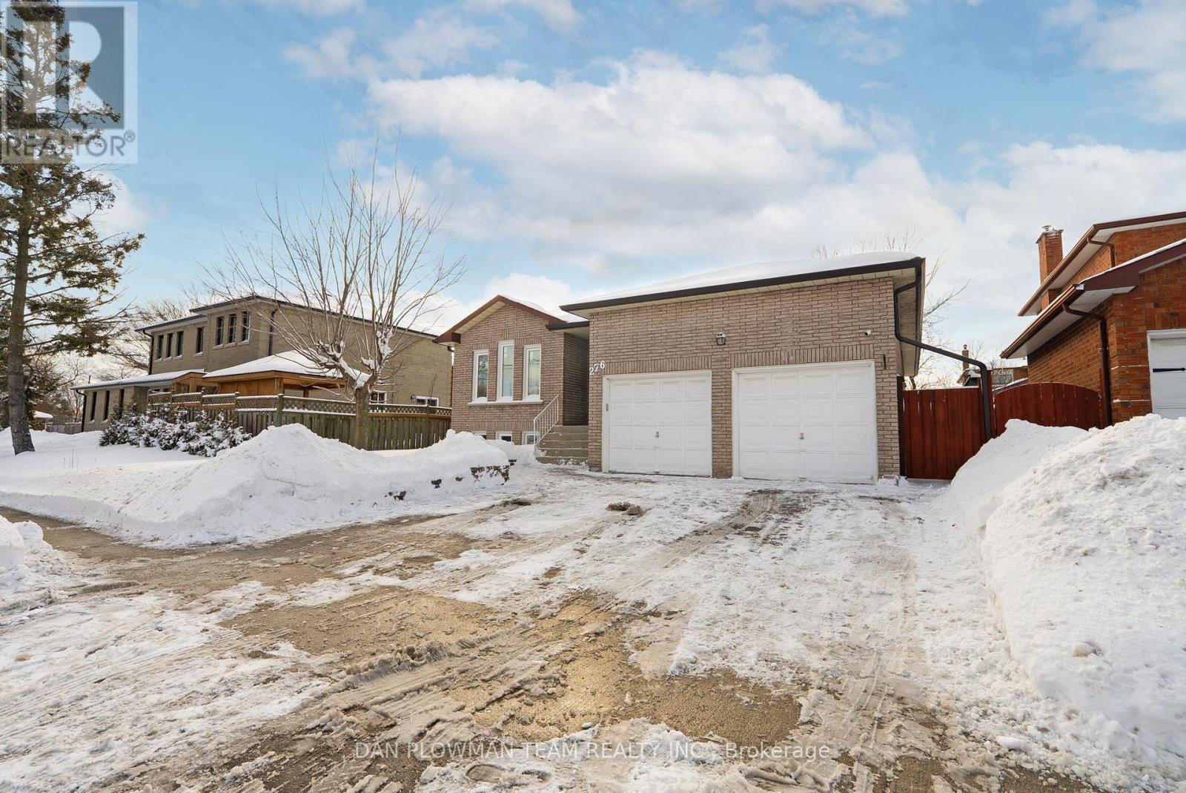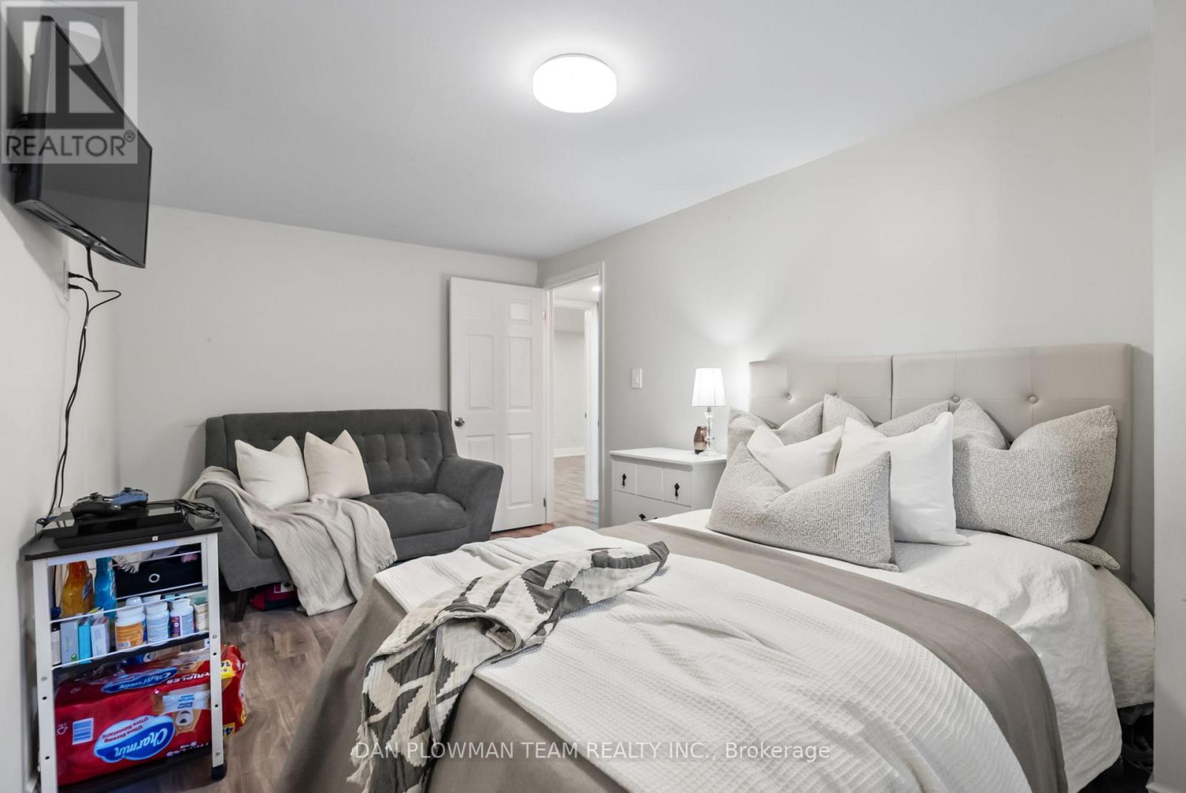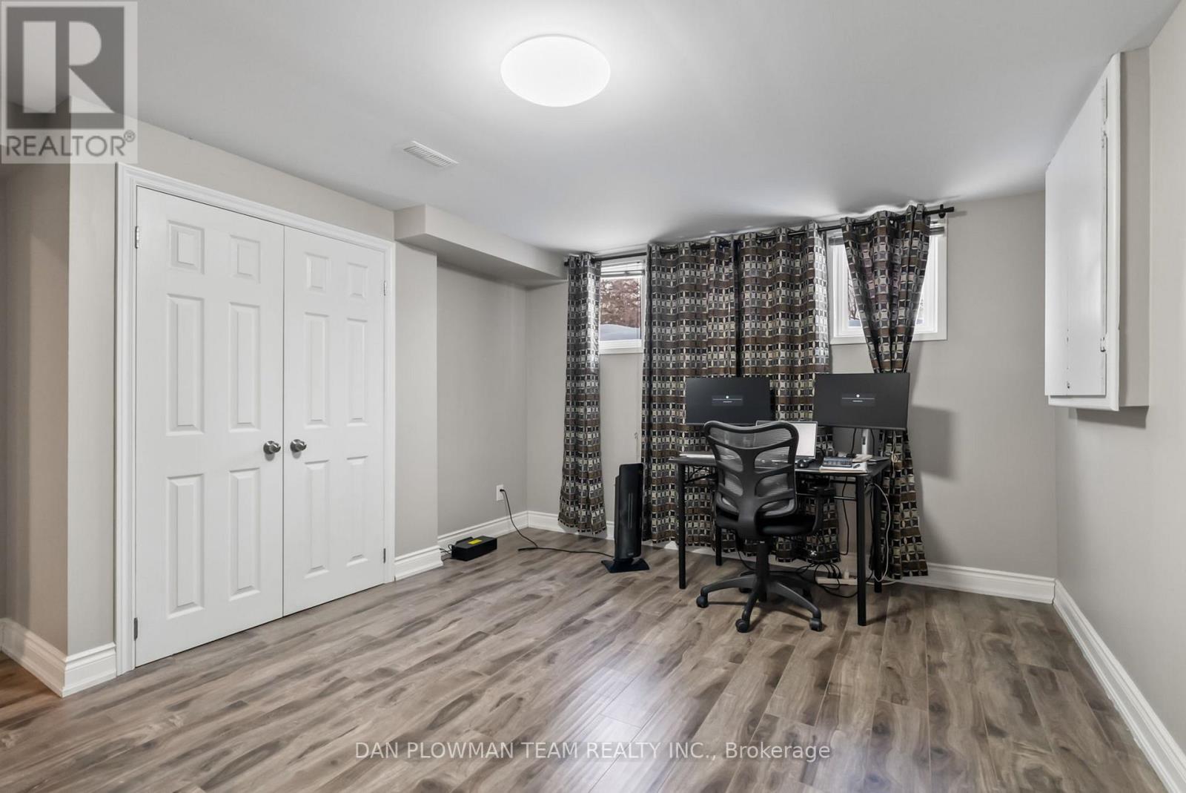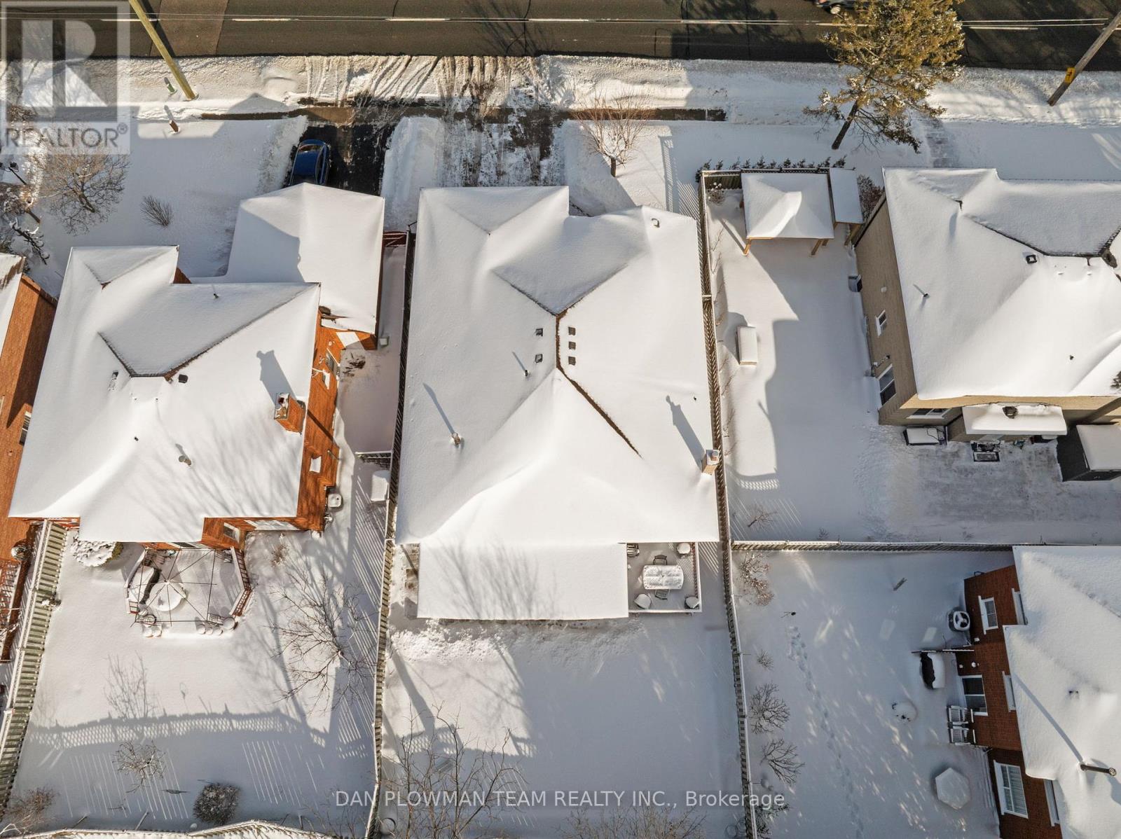276 Thornton Road N Oshawa (Mclaughlin), Ontario L1J 6T7
$915,000
This spacious 5-bedroom, 4-bathroom bungalow is designed for modern living and comfort. Each of the large bedrooms provides a serene retreat, complemented by two luxurious ensuites for added privacy and convenience. Experience the joy of cooking in not one, but two fully-equipped kitchens, perfect for entertaining or accommodating family & friends. With two expansive living spaces and two elegant dining rooms, you'll have plenty of room for relaxation and socializing.The property also features a separate entrance to the basement, offering versatility for guests and family, or a private office space. Plus, the double car garage provides ample parking and storage solutions. This exceptional bungalow seamlessly blends functionality and style, making it an ideal choice for large families or those who love to host. Don't miss your chance to own this stunning home in a vibrant community! (id:41954)
Open House
This property has open houses!
2:00 pm
Ends at:4:00 pm
Property Details
| MLS® Number | E11977427 |
| Property Type | Single Family |
| Community Name | McLaughlin |
| Parking Space Total | 4 |
Building
| Bathroom Total | 4 |
| Bedrooms Above Ground | 3 |
| Bedrooms Below Ground | 2 |
| Bedrooms Total | 5 |
| Appliances | Water Heater |
| Architectural Style | Bungalow |
| Basement Development | Finished |
| Basement Features | Separate Entrance |
| Basement Type | N/a (finished) |
| Construction Style Attachment | Detached |
| Cooling Type | Central Air Conditioning |
| Exterior Finish | Brick |
| Flooring Type | Hardwood, Vinyl |
| Foundation Type | Poured Concrete |
| Heating Fuel | Natural Gas |
| Heating Type | Forced Air |
| Stories Total | 1 |
| Type | House |
| Utility Water | Municipal Water |
Parking
| Attached Garage | |
| Garage |
Land
| Acreage | No |
| Sewer | Sanitary Sewer |
| Size Depth | 114 Ft |
| Size Frontage | 49 Ft ,3 In |
| Size Irregular | 49.25 X 114.04 Ft |
| Size Total Text | 49.25 X 114.04 Ft |
Rooms
| Level | Type | Length | Width | Dimensions |
|---|---|---|---|---|
| Lower Level | Bedroom 4 | 4.26 m | 4.9 m | 4.26 m x 4.9 m |
| Lower Level | Bedroom 5 | 4.11 m | 4.58 m | 4.11 m x 4.58 m |
| Lower Level | Recreational, Games Room | 5.75 m | 4.1 m | 5.75 m x 4.1 m |
| Lower Level | Kitchen | 5.75 m | 4.1 m | 5.75 m x 4.1 m |
| Main Level | Living Room | 3.72 m | 4.93 m | 3.72 m x 4.93 m |
| Main Level | Dining Room | 3.72 m | 3.04 m | 3.72 m x 3.04 m |
| Main Level | Kitchen | 5.68 m | 6.9 m | 5.68 m x 6.9 m |
| Main Level | Primary Bedroom | 5.7 m | 3.7 m | 5.7 m x 3.7 m |
| Main Level | Bedroom 2 | 2.77 m | 3.3 m | 2.77 m x 3.3 m |
| Main Level | Bedroom 3 | 3.21 m | 3.3 m | 3.21 m x 3.3 m |
https://www.realtor.ca/real-estate/27926611/276-thornton-road-n-oshawa-mclaughlin-mclaughlin
Interested?
Contact us for more information















































