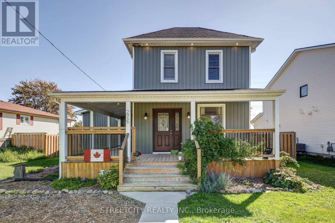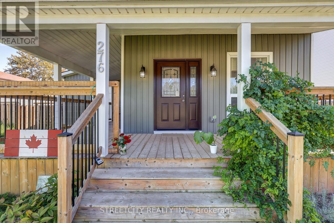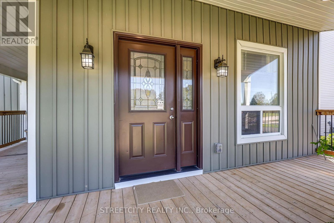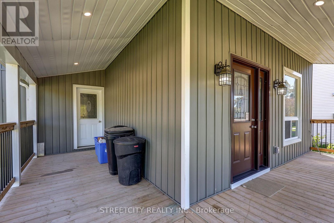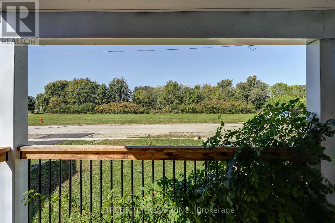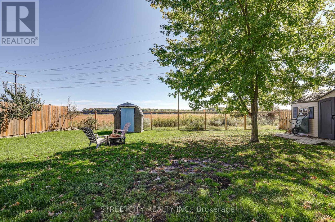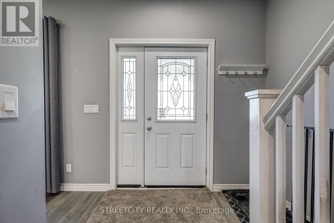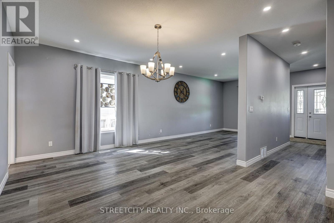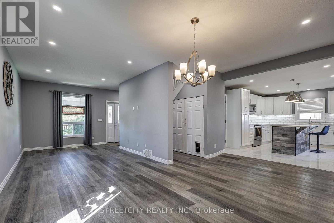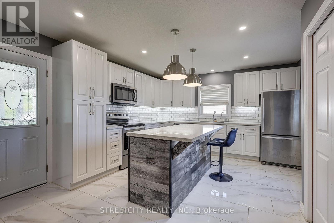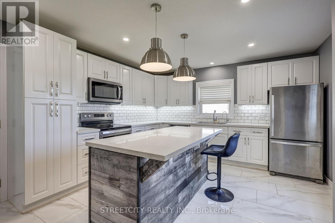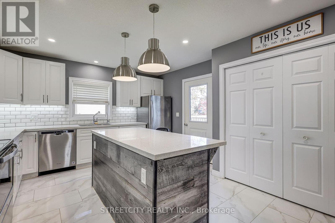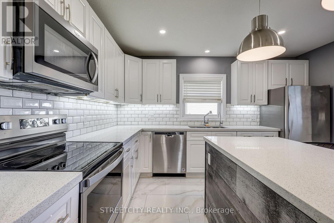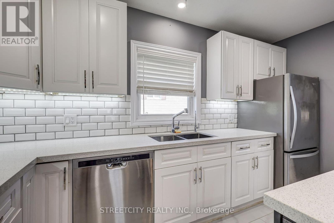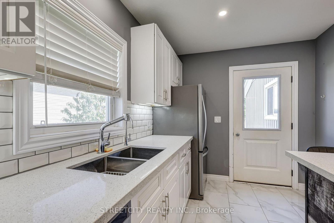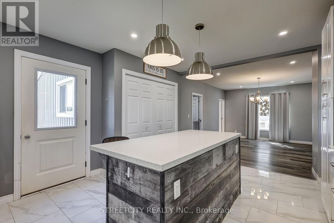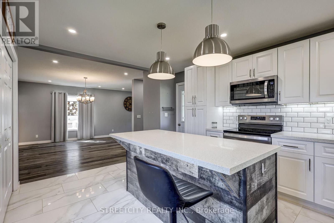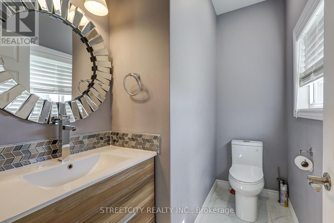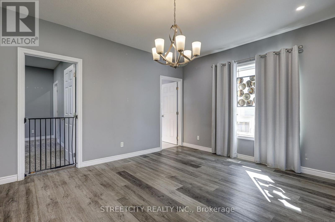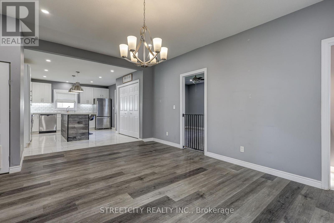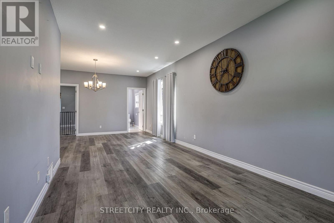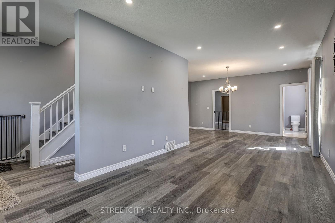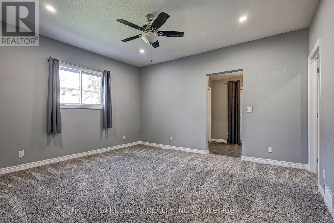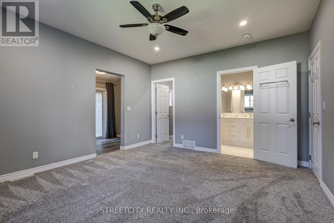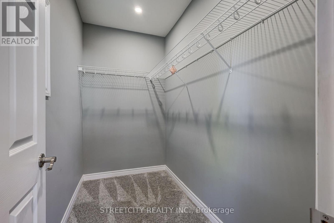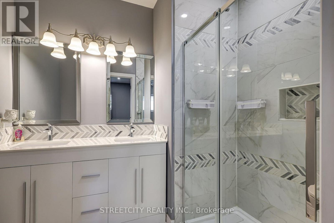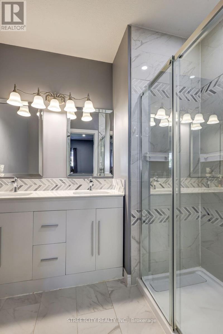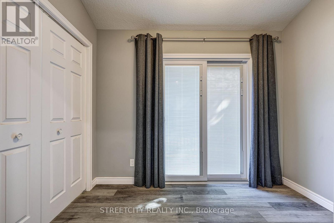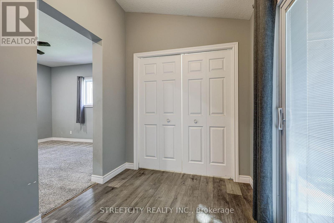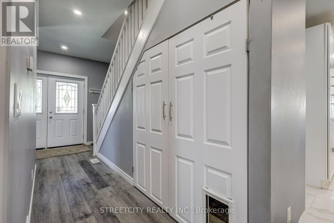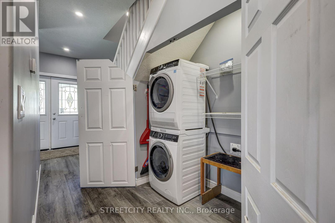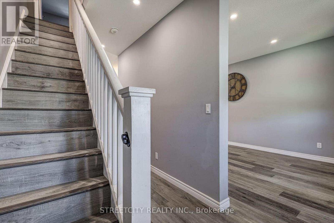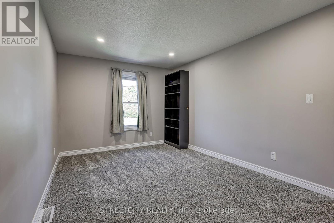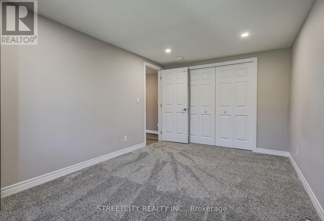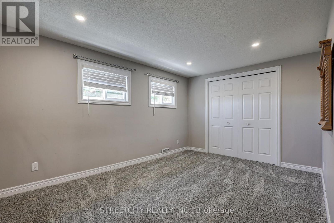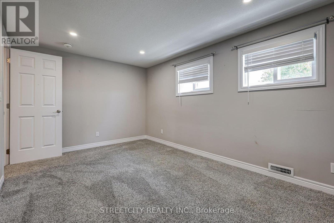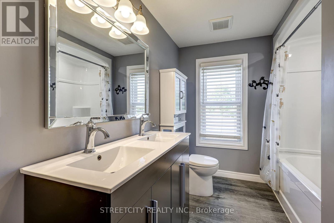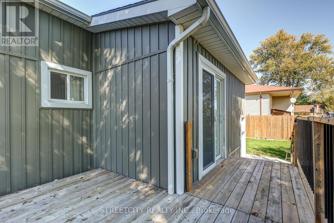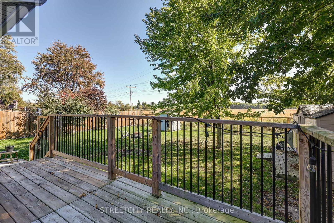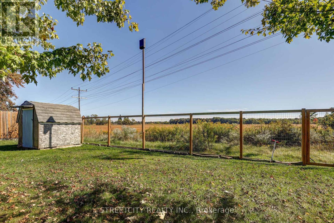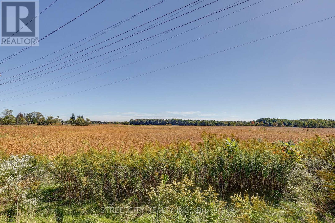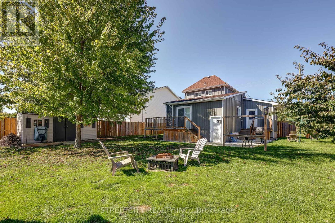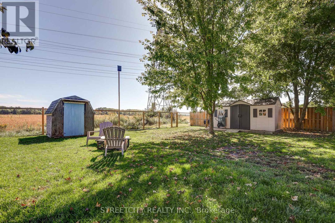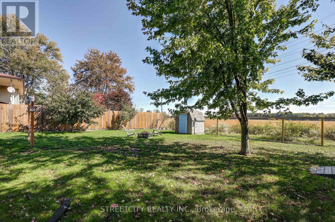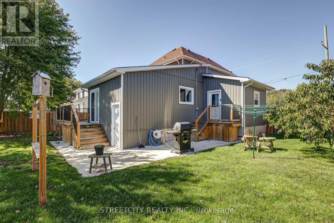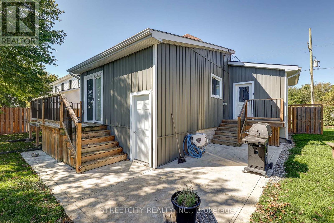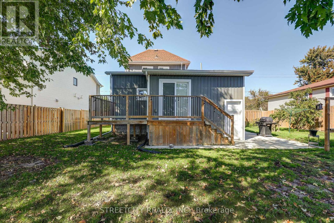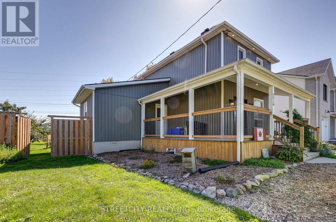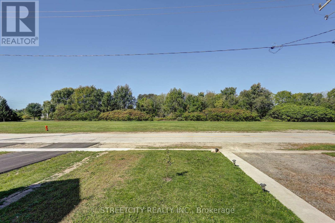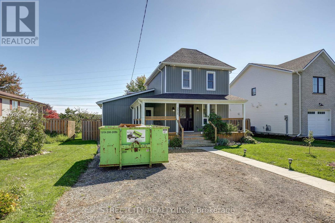3 Bedroom
3 Bathroom
1100 - 1500 sqft
Central Air Conditioning
Forced Air
$459,000
Calling all first-time home buyers and young familiesyour dream home has arrived! This beautifully renovated 3-bedroom, 2.5-bathroom century home offers the perfect blend of character and modern comfort. Completely updated in 2021, this stunning property is nestled in the heart of the peaceful village of Dutton, offering serene country living with green space across the street and picturesque farmland behind. Best of all, you're just 20 minutes from London with convenient access to the 401 ideal for commuters! Step up onto the inviting covered front porch, the perfect spot to sip your morning coffee and watch the world go by. Inside, you'll find a bright and spacious main floor featuring a gorgeous kitchen with stone countertops, a generous dining area, and a cozy living room designed with entertaining in mind. The main floor also boasts a dreamy primary bedroom suite complete with a luxurious 4-piece ensuite featuring double sinks, a walk-in closet, and a second closet for extra storage. A private office space with patio doors leads directly to the backyard deck, offering a quiet spot to work or relax. You'll also love the convenience of main-floor laundry and a stylish 2-piece guest bath. Upstairs, two additional bedrooms and a modern 4-piece bathroom provide space and comfort for the whole family. Outside, the fully fenced backyard is perfect for kids and pets to play safely, and you'll enjoy evenings on the deck or patio, soaking in the tranquility with a glass of wine. Basement access is located at the rear of the home and offers abundant storage space. Whether you're entering the market for the first time or searching for a move-in-ready home with timeless charm and all the updates, this property checks every box. Don't miss your chance to own this incredible home in the heart of Dutton! (id:41954)
Property Details
|
MLS® Number
|
X12433725 |
|
Property Type
|
Single Family |
|
Community Name
|
Dutton |
|
Equipment Type
|
Water Heater, Water Softener |
|
Features
|
Sump Pump |
|
Parking Space Total
|
2 |
|
Rental Equipment Type
|
Water Heater, Water Softener |
|
Structure
|
Deck, Shed |
Building
|
Bathroom Total
|
3 |
|
Bedrooms Above Ground
|
3 |
|
Bedrooms Total
|
3 |
|
Age
|
100+ Years |
|
Appliances
|
Dishwasher, Dryer, Stove, Washer, Refrigerator |
|
Basement Features
|
Separate Entrance |
|
Basement Type
|
Partial |
|
Construction Style Attachment
|
Detached |
|
Cooling Type
|
Central Air Conditioning |
|
Exterior Finish
|
Vinyl Siding |
|
Foundation Type
|
Block |
|
Half Bath Total
|
1 |
|
Heating Fuel
|
Natural Gas |
|
Heating Type
|
Forced Air |
|
Stories Total
|
2 |
|
Size Interior
|
1100 - 1500 Sqft |
|
Type
|
House |
|
Utility Water
|
Municipal Water |
Parking
Land
|
Acreage
|
No |
|
Fence Type
|
Fenced Yard |
|
Sewer
|
Sanitary Sewer |
|
Size Depth
|
132 Ft |
|
Size Frontage
|
65 Ft |
|
Size Irregular
|
65 X 132 Ft |
|
Size Total Text
|
65 X 132 Ft |
Rooms
| Level |
Type |
Length |
Width |
Dimensions |
|
Second Level |
Bedroom 2 |
4.5 m |
2.95 m |
4.5 m x 2.95 m |
|
Second Level |
Bedroom 3 |
4.5 m |
2.88 m |
4.5 m x 2.88 m |
|
Second Level |
Bathroom |
|
|
Measurements not available |
|
Main Level |
Kitchen |
4.89 m |
4 m |
4.89 m x 4 m |
|
Main Level |
Dining Room |
5.25 m |
3.67 m |
5.25 m x 3.67 m |
|
Main Level |
Living Room |
4.9 m |
3.15 m |
4.9 m x 3.15 m |
|
Main Level |
Primary Bedroom |
4.5 m |
4.04 m |
4.5 m x 4.04 m |
|
Main Level |
Bathroom |
|
|
Measurements not available |
|
Main Level |
Bathroom |
|
|
Measurements not available |
|
Main Level |
Office |
2.95 m |
2.13 m |
2.95 m x 2.13 m |
https://www.realtor.ca/real-estate/28928496/276-marsh-line-duttondunwich-dutton-dutton
