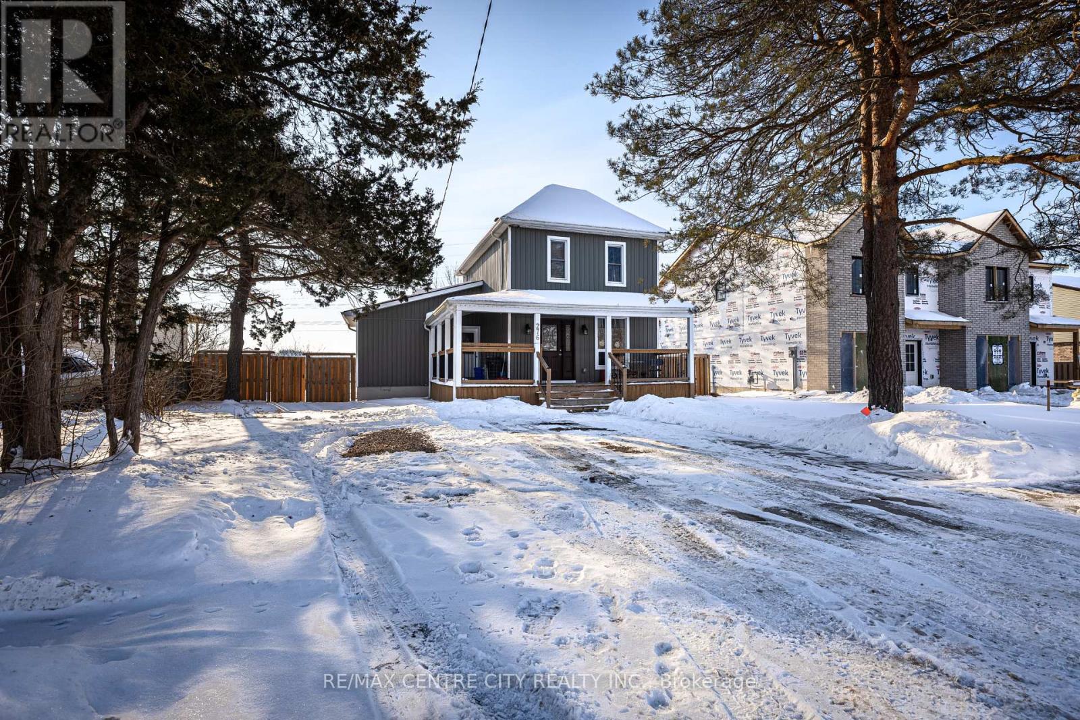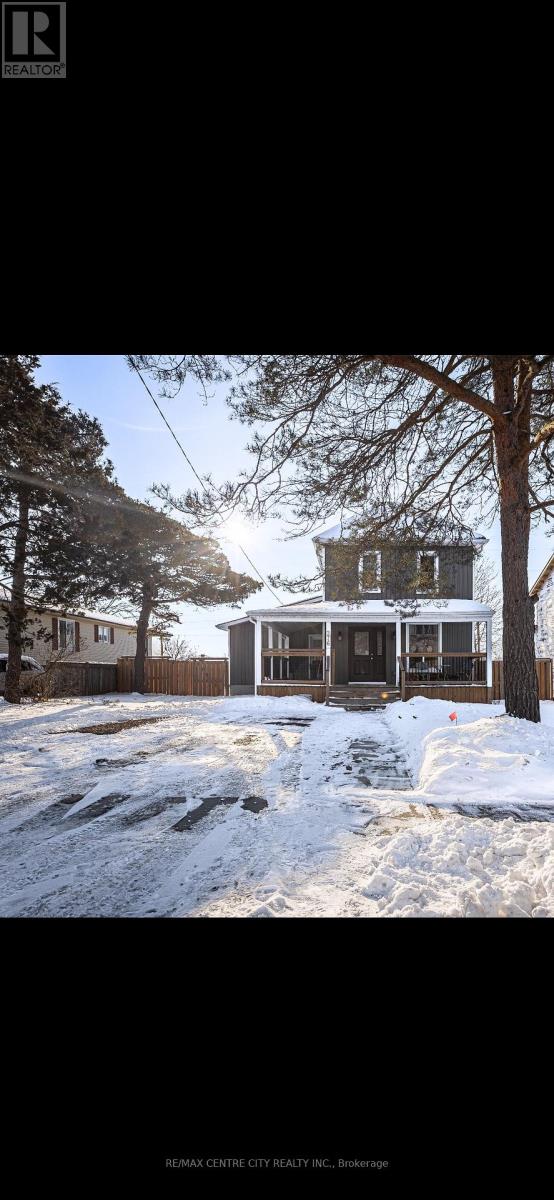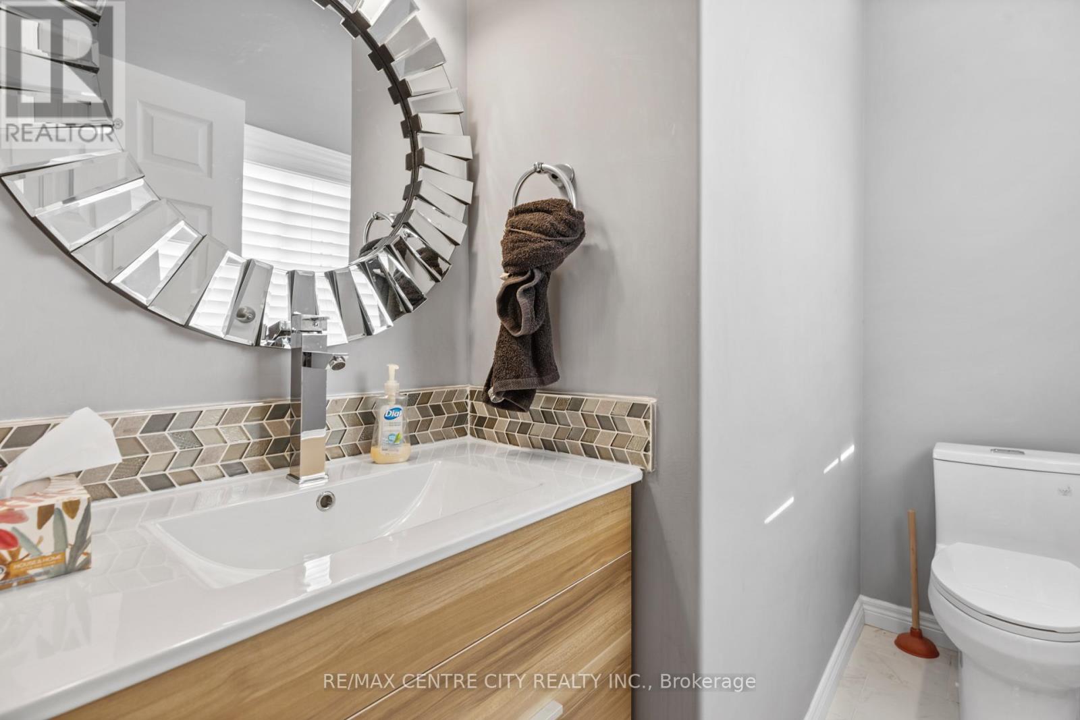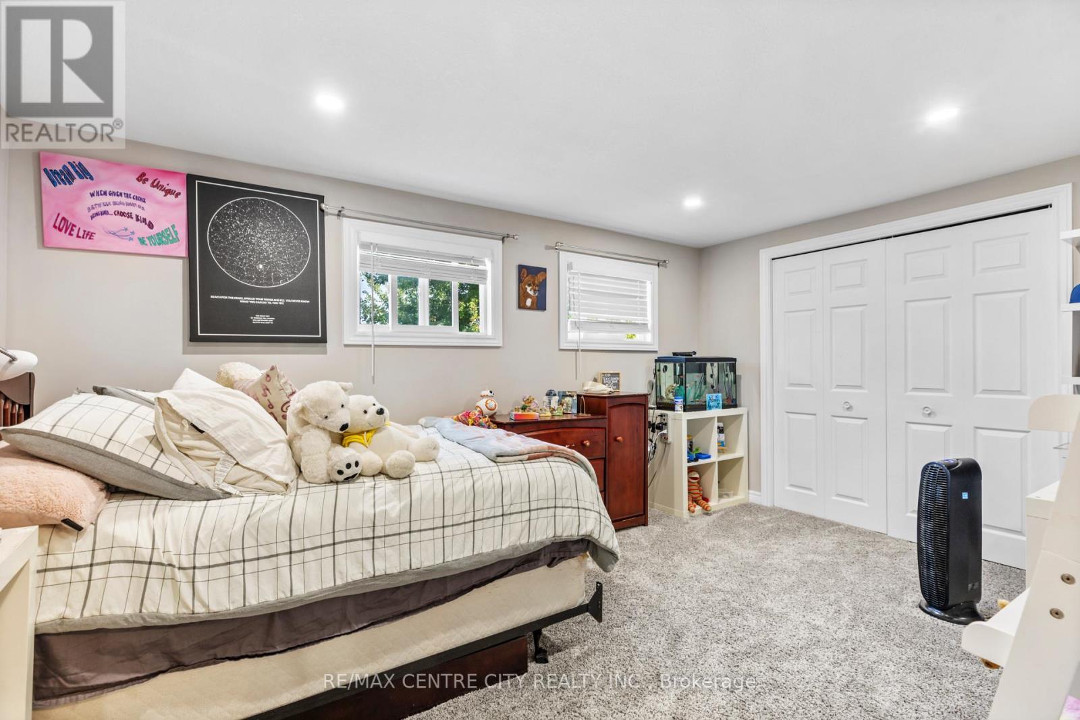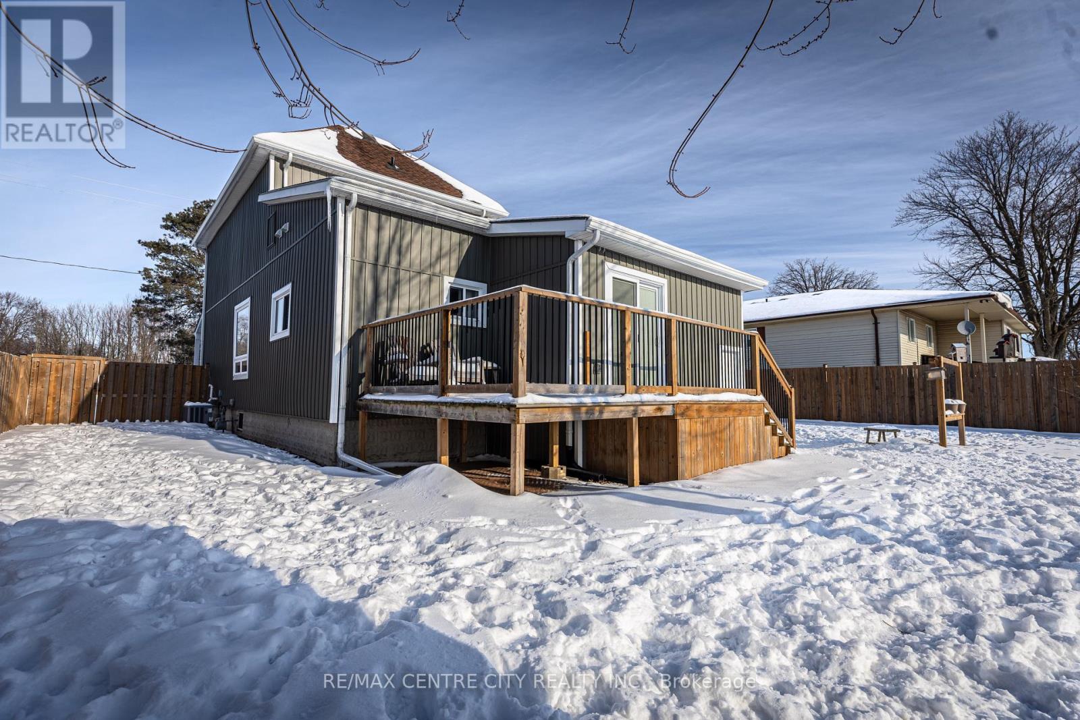276 Marsh Line Dutton/dunwich (Dutton), Ontario N0L 1J0
3 Bedroom
3 Bathroom
1500 - 2000 sqft
Central Air Conditioning
Forced Air
$519,000
Welcome home! This updated 2 storey home in Dutton is sure to impress! As you walk in the door from the wrap around front porch perfect for your morning coffee, you are welcomed by a large living room that opens up to the dining room leading to the beautifully updated kitchen with large island and quartz counter tops. Also on the main floor is a 2 piece bathroom and primary bedroom complete with a walk-in closet, ensuite and a space for your home office that leads to the sundeck in the fenced backyard. Upstairs you will find 2 bedrooms and an updated 5 piece bathroom. Furnace new in 2023. (id:41954)
Property Details
| MLS® Number | X11989077 |
| Property Type | Single Family |
| Community Name | Dutton |
| Equipment Type | Water Heater - Gas |
| Features | Sump Pump |
| Parking Space Total | 2 |
| Rental Equipment Type | Water Heater - Gas |
Building
| Bathroom Total | 3 |
| Bedrooms Above Ground | 3 |
| Bedrooms Total | 3 |
| Appliances | Dishwasher, Dryer, Stove, Washer, Refrigerator |
| Basement Development | Unfinished |
| Basement Features | Separate Entrance |
| Basement Type | N/a (unfinished) |
| Construction Style Attachment | Detached |
| Cooling Type | Central Air Conditioning |
| Exterior Finish | Vinyl Siding |
| Foundation Type | Block |
| Half Bath Total | 1 |
| Heating Fuel | Natural Gas |
| Heating Type | Forced Air |
| Stories Total | 2 |
| Size Interior | 1500 - 2000 Sqft |
| Type | House |
| Utility Water | Municipal Water |
Parking
| No Garage |
Land
| Acreage | No |
| Sewer | Sanitary Sewer |
| Size Depth | 132 Ft |
| Size Frontage | 65 Ft |
| Size Irregular | 65 X 132 Ft |
| Size Total Text | 65 X 132 Ft |
Rooms
| Level | Type | Length | Width | Dimensions |
|---|---|---|---|---|
| Second Level | Bedroom 2 | 4.5 m | 2.97 m | 4.5 m x 2.97 m |
| Second Level | Bedroom 3 | 4.57 m | 2.87 m | 4.57 m x 2.87 m |
| Main Level | Living Room | 3.15 m | 4.8 m | 3.15 m x 4.8 m |
| Main Level | Dining Room | 5.28 m | 3.66 m | 5.28 m x 3.66 m |
| Main Level | Kitchen | 4.88 m | 4.01 m | 4.88 m x 4.01 m |
| Main Level | Foyer | 1.93 m | 4.8 m | 1.93 m x 4.8 m |
| Main Level | Primary Bedroom | 4.5 m | 4.04 m | 4.5 m x 4.04 m |
| Main Level | Office | 2.97 m | 2.13 m | 2.97 m x 2.13 m |
https://www.realtor.ca/real-estate/27954057/276-marsh-line-duttondunwich-dutton-dutton
Interested?
Contact us for more information
