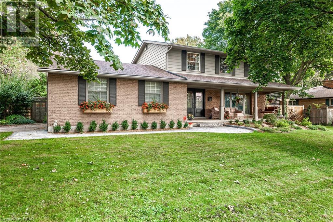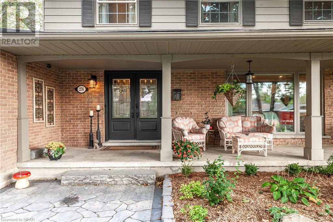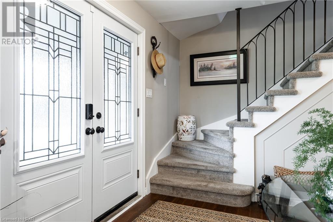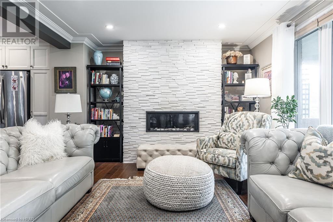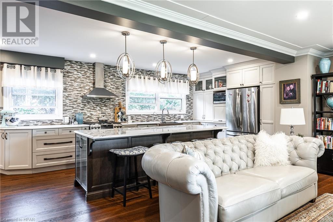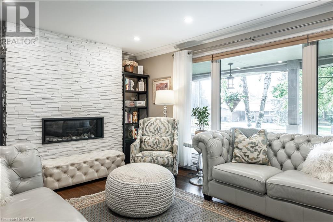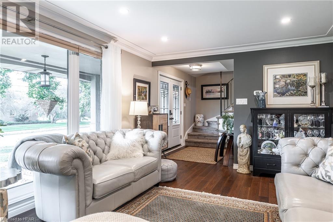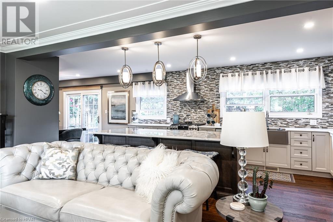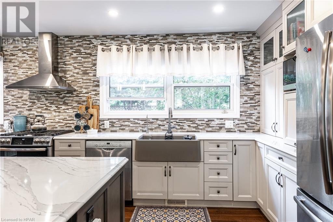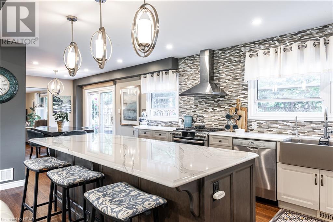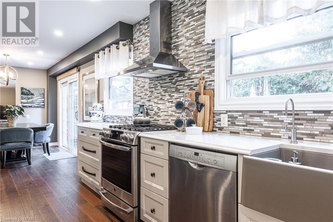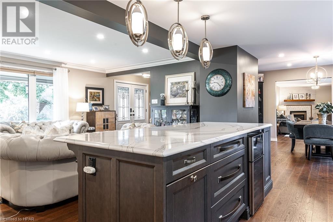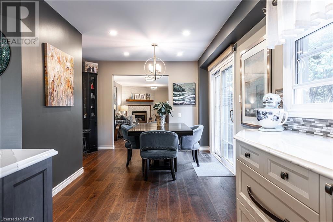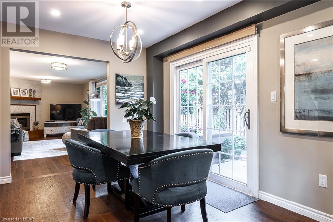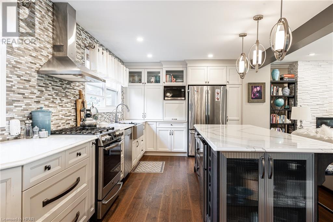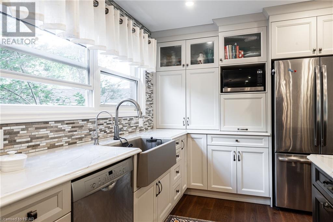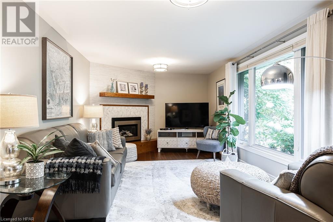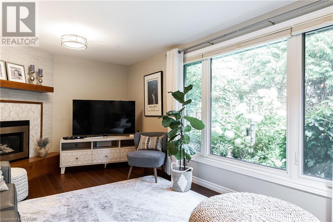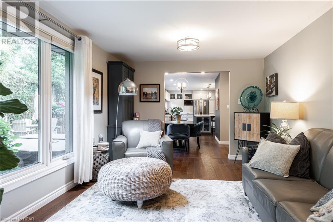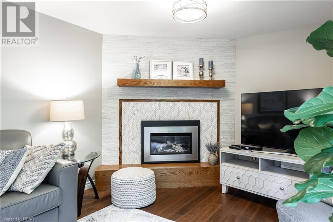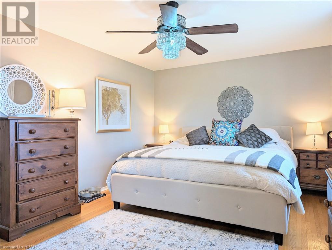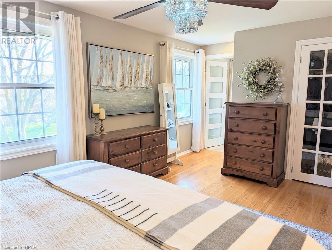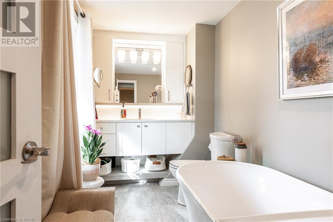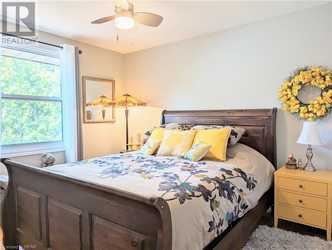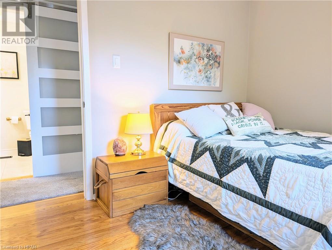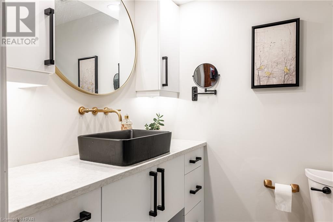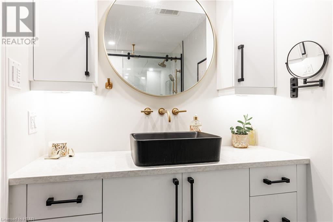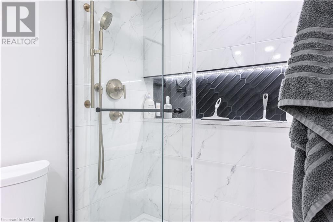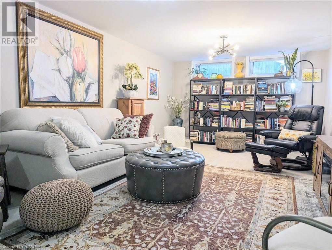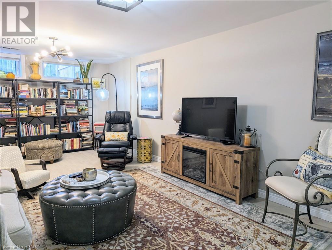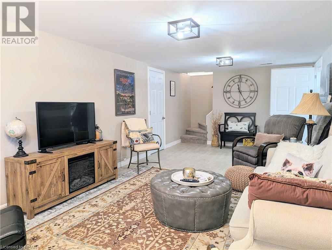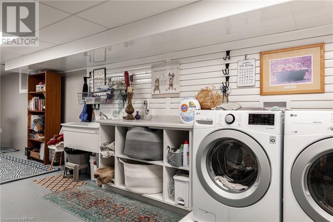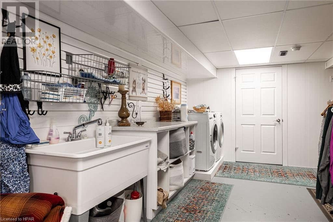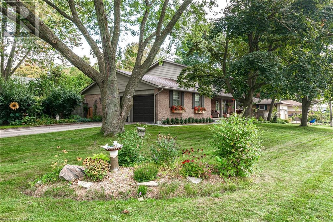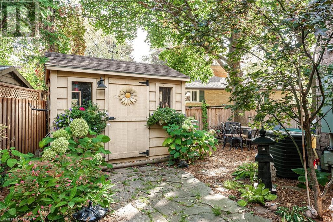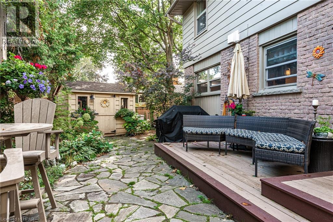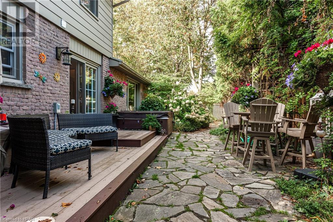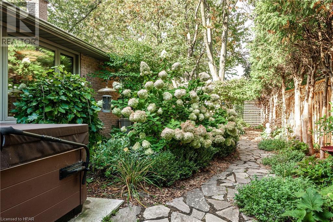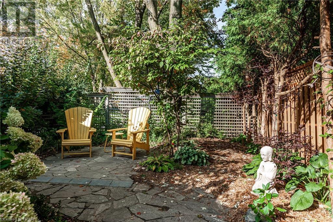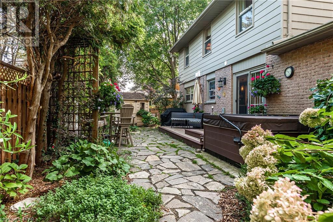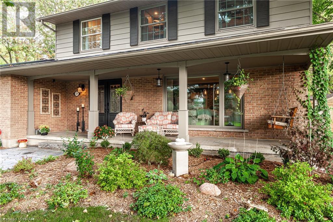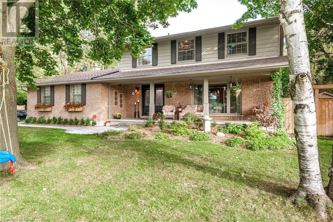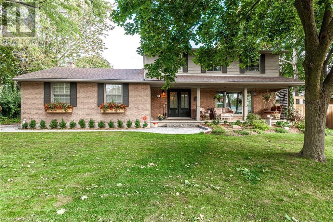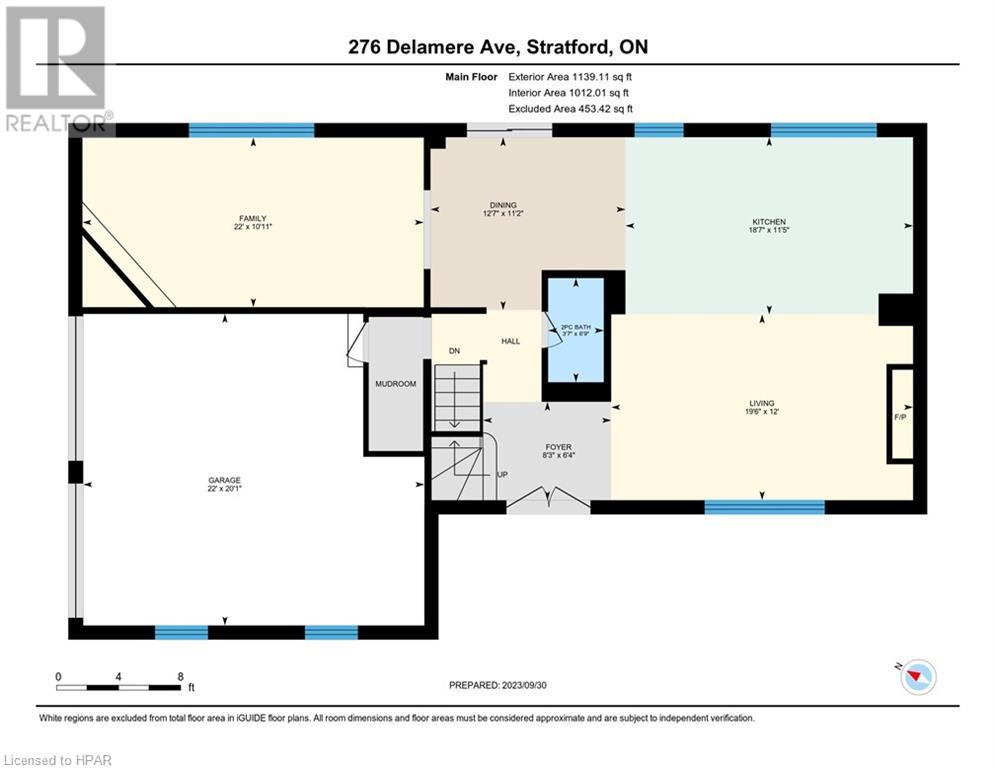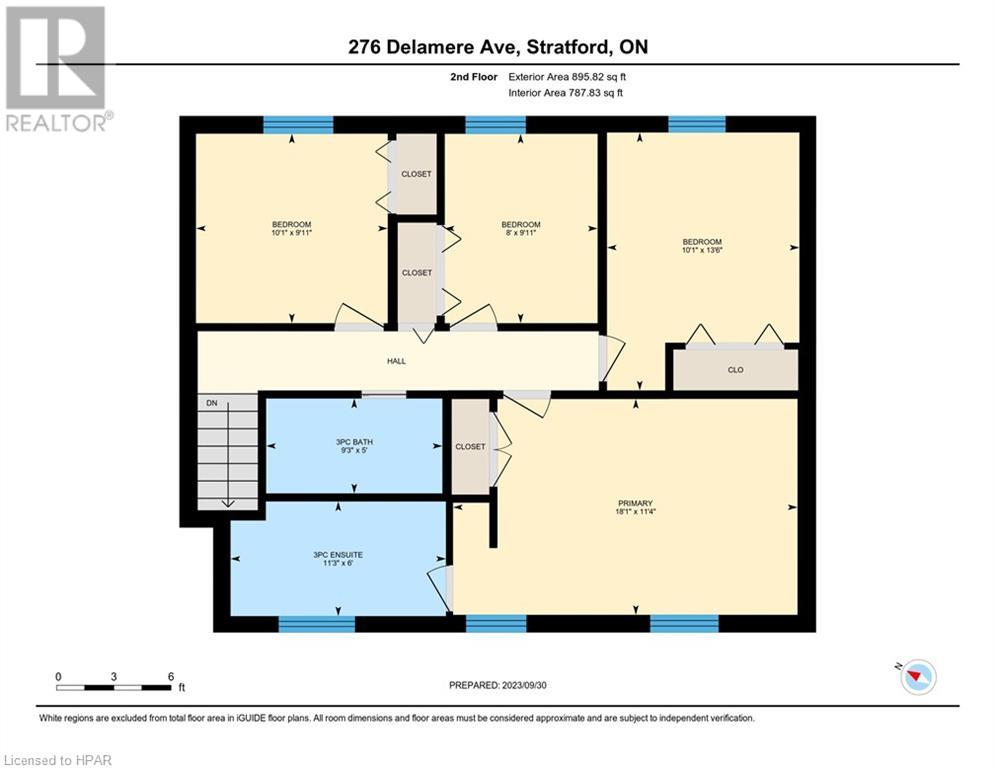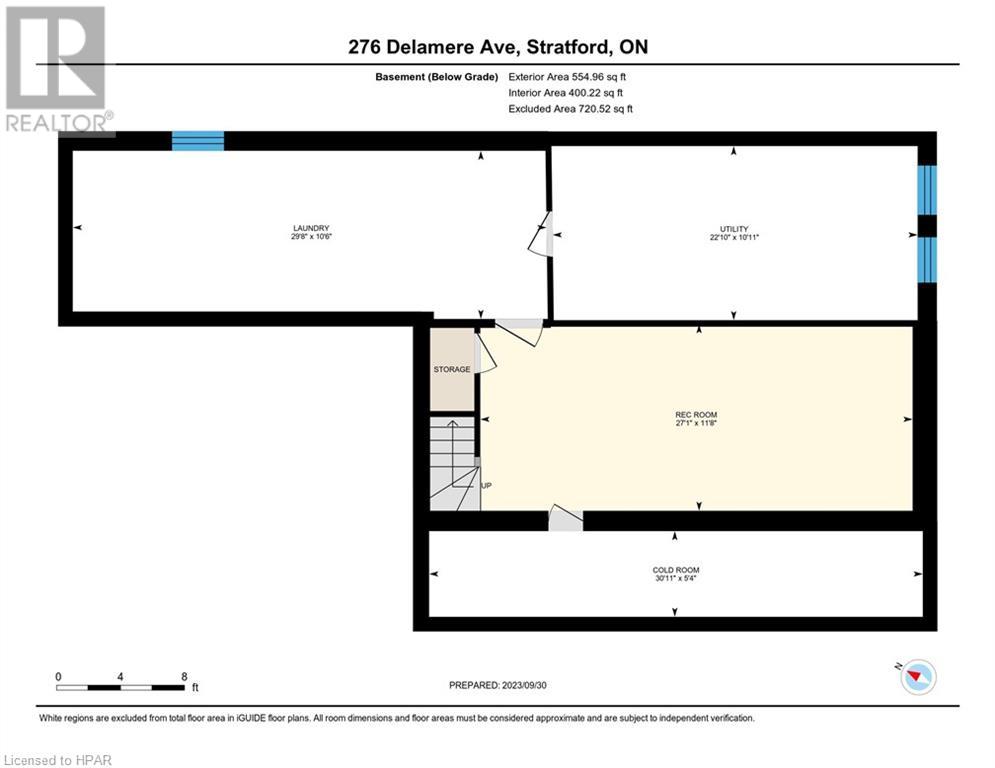4 Bedroom
3 Bathroom
2430
2 Level
Fireplace
Central Air Conditioning
Forced Air
Landscaped
$1,150,000
Substantially renovated two-storey four-bedroom home in one of Stratford's finest residential locations. A stunning sunlit & spacious open concept main level complete w/ stone clad gas fireplace. The newly renovated kitchen features quartz counters, upgraded cabinetry, an oversized island, farmhouse sink, stainless steel appliances, automated cabinet lighting, powered blinds w/ loads of cupboard & counter space designed for convenience. Off the dining area is a spacious family room w/ second gas fireplace & walkout to private rear courtyard, shaded by Wisteria w/ hot tub, gas BBQ hookup & garden shed. The 2nd level features 4 bedrooms, a newly renovated family bath w/ walk-in shower & a primary bedroom featuring a renovated ensuite w/ freestanding tub. The lower level holds a spacious recreation room that can function as a children's play room, man cave or home theater. A generous finished laundry room, with adjacent home gym space are crisply finished w/ white Trusscore panelling. Plus a utility room w/ ample storage. This home was designed for family and entertainment. Two-car garage w/ direct home entry. An exceptionally finished 4 bedroom home steps to Stratford's most desired amenities including the Stratford Country Club, shopping, restaurants & parks. Call for more information or to schedule a private showing. (id:41954)
Open House
This property has open houses!
Starts at:
10:30 am
Ends at:
12:00 pm
Property Details
|
MLS® Number
|
40568766 |
|
Property Type
|
Single Family |
|
Amenities Near By
|
Golf Nearby, Public Transit, Schools |
|
Communication Type
|
High Speed Internet |
|
Equipment Type
|
Water Heater |
|
Features
|
Southern Exposure, Corner Site, Paved Driveway, Sump Pump, Automatic Garage Door Opener |
|
Parking Space Total
|
6 |
|
Rental Equipment Type
|
Water Heater |
|
Structure
|
Shed, Porch |
Building
|
Bathroom Total
|
3 |
|
Bedrooms Above Ground
|
4 |
|
Bedrooms Total
|
4 |
|
Appliances
|
Dishwasher, Dryer, Microwave, Refrigerator, Water Softener, Washer, Gas Stove(s), Hood Fan, Window Coverings, Wine Fridge, Garage Door Opener, Hot Tub |
|
Architectural Style
|
2 Level |
|
Basement Development
|
Partially Finished |
|
Basement Type
|
Full (partially Finished) |
|
Constructed Date
|
1965 |
|
Construction Style Attachment
|
Detached |
|
Cooling Type
|
Central Air Conditioning |
|
Exterior Finish
|
Brick Veneer, Vinyl Siding |
|
Fire Protection
|
Smoke Detectors, Security System |
|
Fireplace Present
|
Yes |
|
Fireplace Total
|
2 |
|
Fixture
|
Ceiling Fans |
|
Foundation Type
|
Poured Concrete |
|
Half Bath Total
|
1 |
|
Heating Fuel
|
Natural Gas |
|
Heating Type
|
Forced Air |
|
Stories Total
|
2 |
|
Size Interior
|
2430 |
|
Type
|
House |
|
Utility Water
|
Municipal Water |
Parking
Land
|
Access Type
|
Road Access |
|
Acreage
|
No |
|
Land Amenities
|
Golf Nearby, Public Transit, Schools |
|
Landscape Features
|
Landscaped |
|
Sewer
|
Municipal Sewage System |
|
Size Depth
|
80 Ft |
|
Size Frontage
|
100 Ft |
|
Size Irregular
|
0.18 |
|
Size Total
|
0.18 Ac|under 1/2 Acre |
|
Size Total Text
|
0.18 Ac|under 1/2 Acre |
|
Zoning Description
|
R1(2) |
Rooms
| Level |
Type |
Length |
Width |
Dimensions |
|
Second Level |
Primary Bedroom |
|
|
18'1'' x 11'4'' |
|
Second Level |
Full Bathroom |
|
|
11'3'' x 6'0'' |
|
Second Level |
Bedroom |
|
|
13'6'' x 10'1'' |
|
Second Level |
Bedroom |
|
|
10'1'' x 9'11'' |
|
Second Level |
Bedroom |
|
|
9'11'' x 8'0'' |
|
Second Level |
3pc Bathroom |
|
|
9'3'' x 5'0'' |
|
Basement |
Laundry Room |
|
|
29'8'' x 10'6'' |
|
Basement |
Utility Room |
|
|
22'10'' x 10'11'' |
|
Lower Level |
Recreation Room |
|
|
27'1'' x 11'8'' |
|
Main Level |
Foyer |
|
|
8'3'' x 6'4'' |
|
Main Level |
Living Room |
|
|
19'6'' x 12'0'' |
|
Main Level |
Dining Room |
|
|
12'7'' x 11'2'' |
|
Main Level |
Kitchen |
|
|
18'7'' x 11'5'' |
|
Main Level |
Family Room |
|
|
22'0'' x 10'11'' |
|
Main Level |
2pc Bathroom |
|
|
6'9'' x 3'7'' |
Utilities
|
Cable
|
Available |
|
Electricity
|
Available |
|
Natural Gas
|
Available |
|
Telephone
|
Available |
https://www.realtor.ca/real-estate/26783419/276-delamere-avenue-stratford
