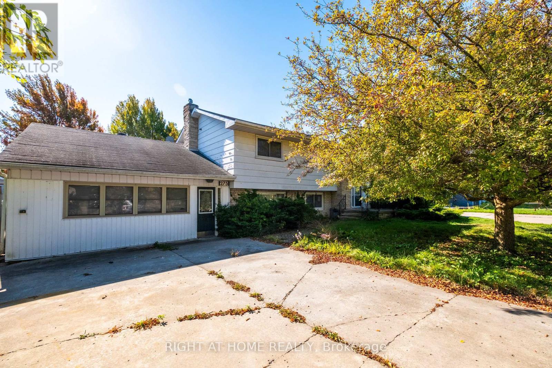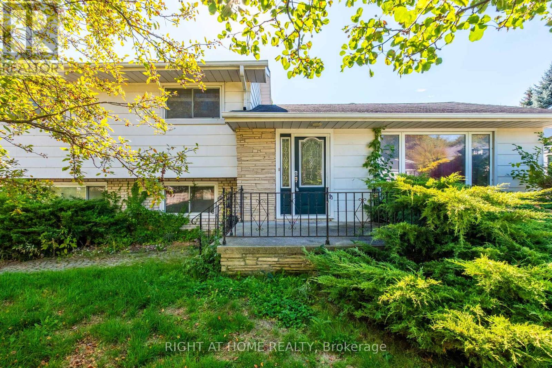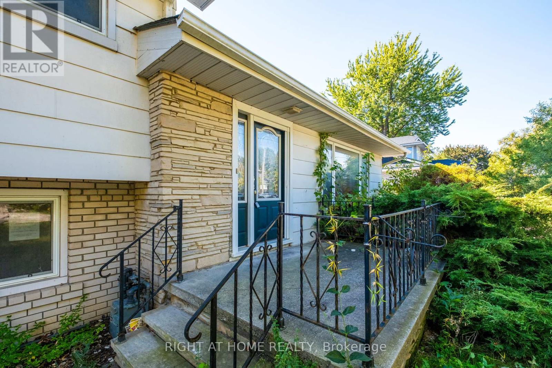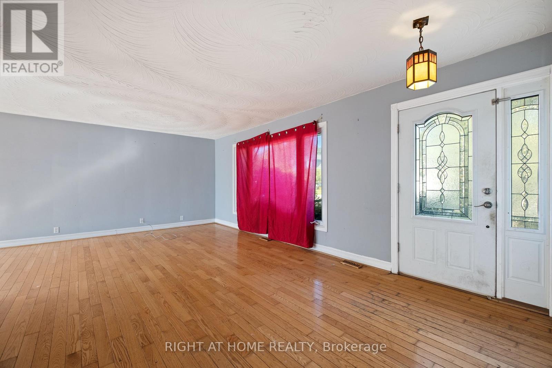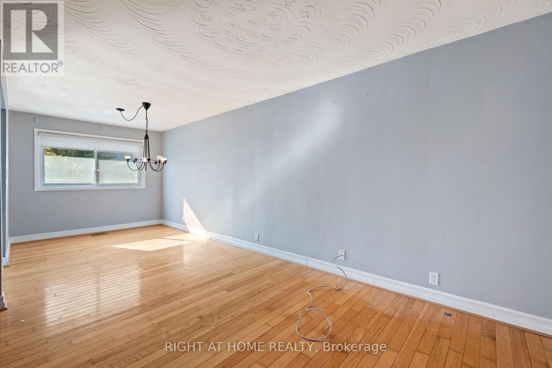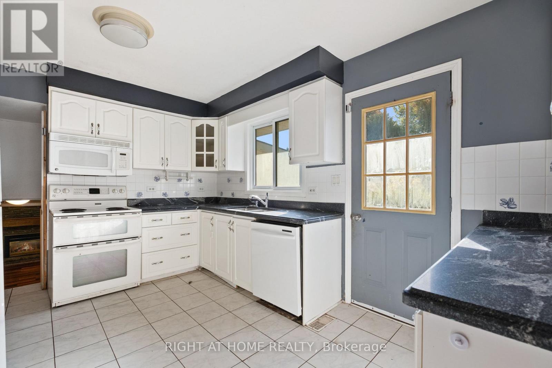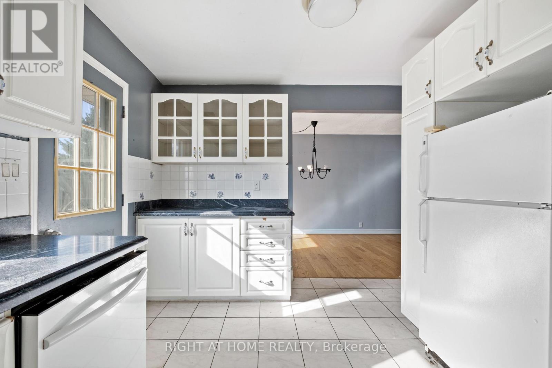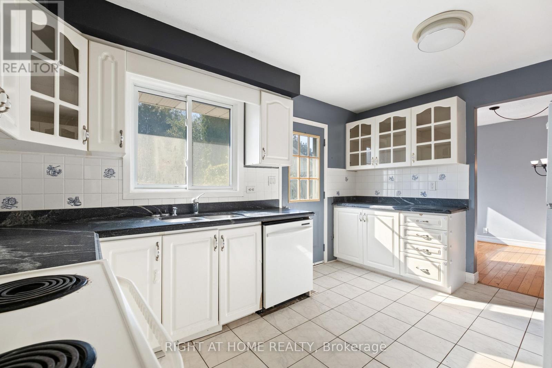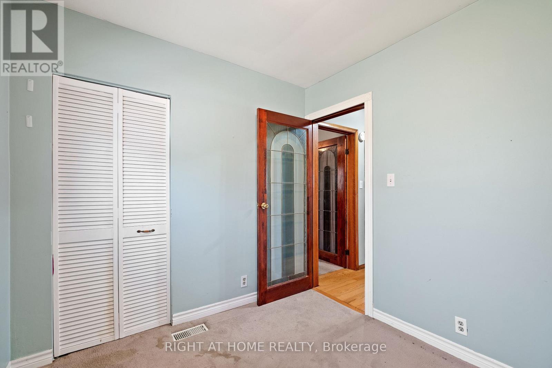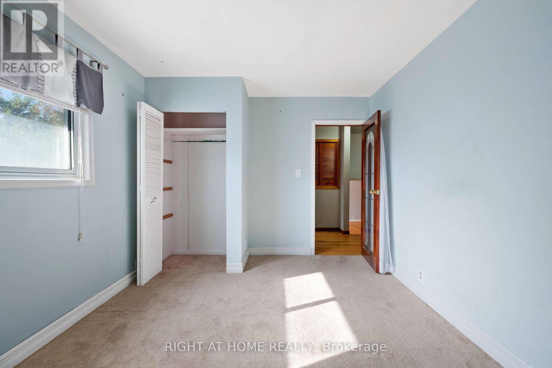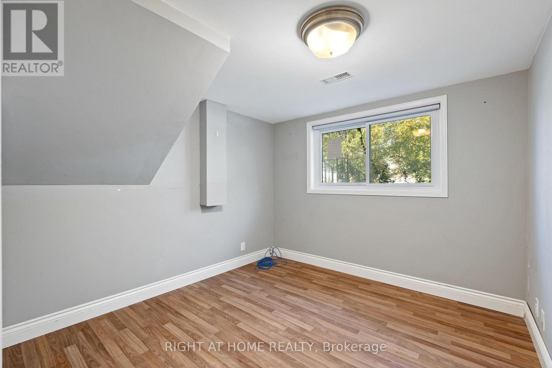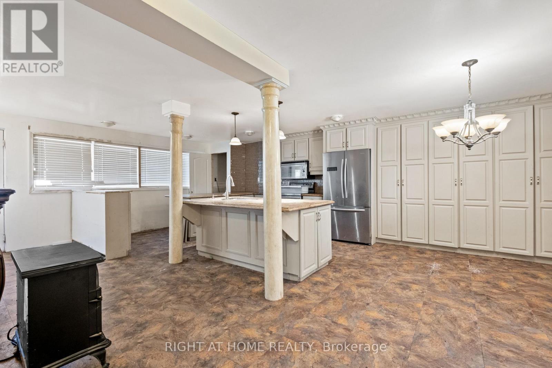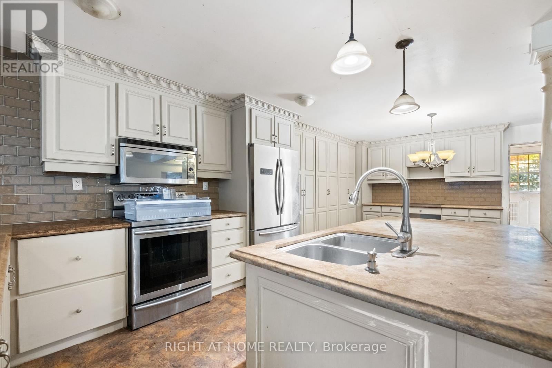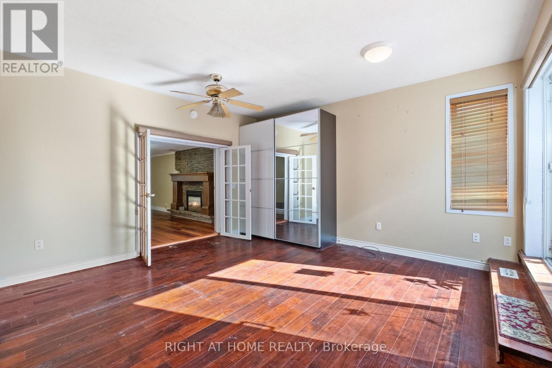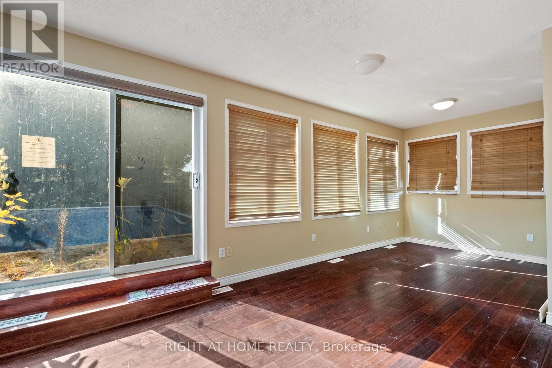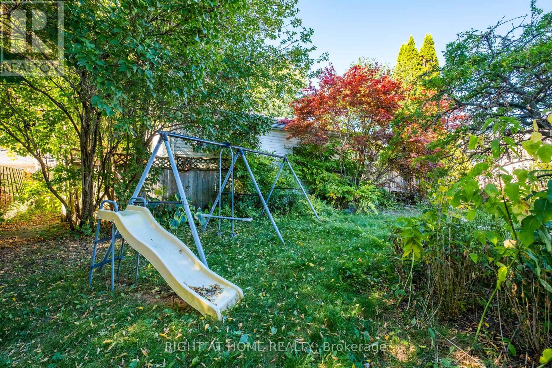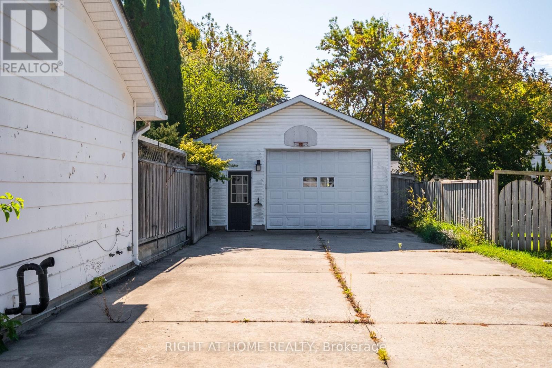5 Bedroom
2 Bathroom
1500 - 2000 sqft
Fireplace
Inground Pool
Central Air Conditioning
Forced Air
$839,000
Exciting Opportunity for DIY Enthusiasts and Developers! Welcome to your next great investment or your dream lakeside escape! This rare double 50x128 ft lot sits in a tranquil, tree-lined community just steps from Lake Simcoe and includes private residents-only beach access. Whether you're envisioning a custom build, a stylish renovation, or exploring severance potential, this property offers unmatched flexibility. The area radiates cottage vibes with quiet streets, mature trees, and a laid-back lifestyle yet you're minutes from shops, parks, schools, public transit, and Hwy 404. Perfect for Airbnb, seasonal rental, or year-round living, this is a golden opportunity to create something special in a thriving waterfront neighborhood. ** This is a linked property.** (id:41954)
Property Details
|
MLS® Number
|
N12455382 |
|
Property Type
|
Single Family |
|
Community Name
|
Keswick South |
|
Features
|
In-law Suite |
|
Parking Space Total
|
5 |
|
Pool Type
|
Inground Pool |
Building
|
Bathroom Total
|
2 |
|
Bedrooms Above Ground
|
3 |
|
Bedrooms Below Ground
|
2 |
|
Bedrooms Total
|
5 |
|
Basement Development
|
Finished |
|
Basement Features
|
Walk Out |
|
Basement Type
|
N/a (finished) |
|
Construction Style Attachment
|
Detached |
|
Construction Style Split Level
|
Sidesplit |
|
Cooling Type
|
Central Air Conditioning |
|
Exterior Finish
|
Aluminum Siding, Vinyl Siding |
|
Fireplace Present
|
Yes |
|
Foundation Type
|
Poured Concrete, Block |
|
Heating Fuel
|
Natural Gas |
|
Heating Type
|
Forced Air |
|
Size Interior
|
1500 - 2000 Sqft |
|
Type
|
House |
|
Utility Water
|
Municipal Water |
Parking
Land
|
Acreage
|
No |
|
Size Depth
|
128 Ft |
|
Size Frontage
|
100 Ft |
|
Size Irregular
|
100 X 128 Ft |
|
Size Total Text
|
100 X 128 Ft |
Rooms
| Level |
Type |
Length |
Width |
Dimensions |
|
Second Level |
Bedroom |
2.9 m |
4.14 m |
2.9 m x 4.14 m |
|
Second Level |
Primary Bedroom |
3.44 m |
4.14 m |
3.44 m x 4.14 m |
|
Second Level |
Bedroom |
2.36 m |
2.83 m |
2.36 m x 2.83 m |
|
Second Level |
Bathroom |
1.83 m |
2.83 m |
1.83 m x 2.83 m |
|
Basement |
Dining Room |
3.26 m |
5.86 m |
3.26 m x 5.86 m |
|
Basement |
Bedroom |
4.43 m |
7.07 m |
4.43 m x 7.07 m |
|
Basement |
Bathroom |
1.86 m |
2.65 m |
1.86 m x 2.65 m |
|
Basement |
Bedroom |
2.97 m |
3.2 m |
2.97 m x 3.2 m |
|
Basement |
Family Room |
5.86 m |
3.76 m |
5.86 m x 3.76 m |
|
Basement |
Kitchen |
4.61 m |
5.44 m |
4.61 m x 5.44 m |
|
Main Level |
Kitchen |
3.01 m |
4.26 m |
3.01 m x 4.26 m |
|
Main Level |
Dining Room |
3.11 m |
2.7 m |
3.11 m x 2.7 m |
|
Main Level |
Living Room |
3.83 m |
7.06 m |
3.83 m x 7.06 m |
https://www.realtor.ca/real-estate/28974254/275-miami-drive-georgina-keswick-south-keswick-south
