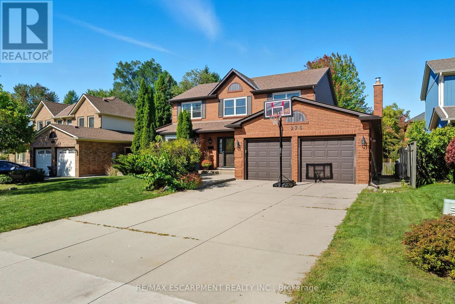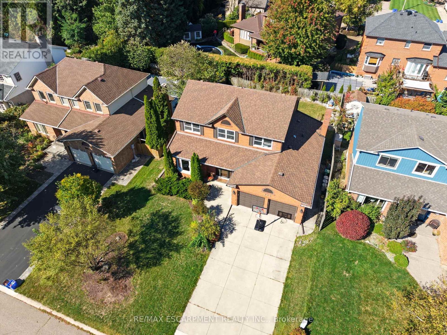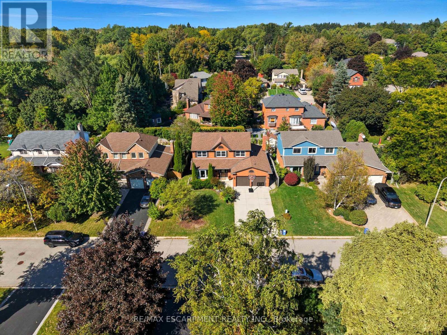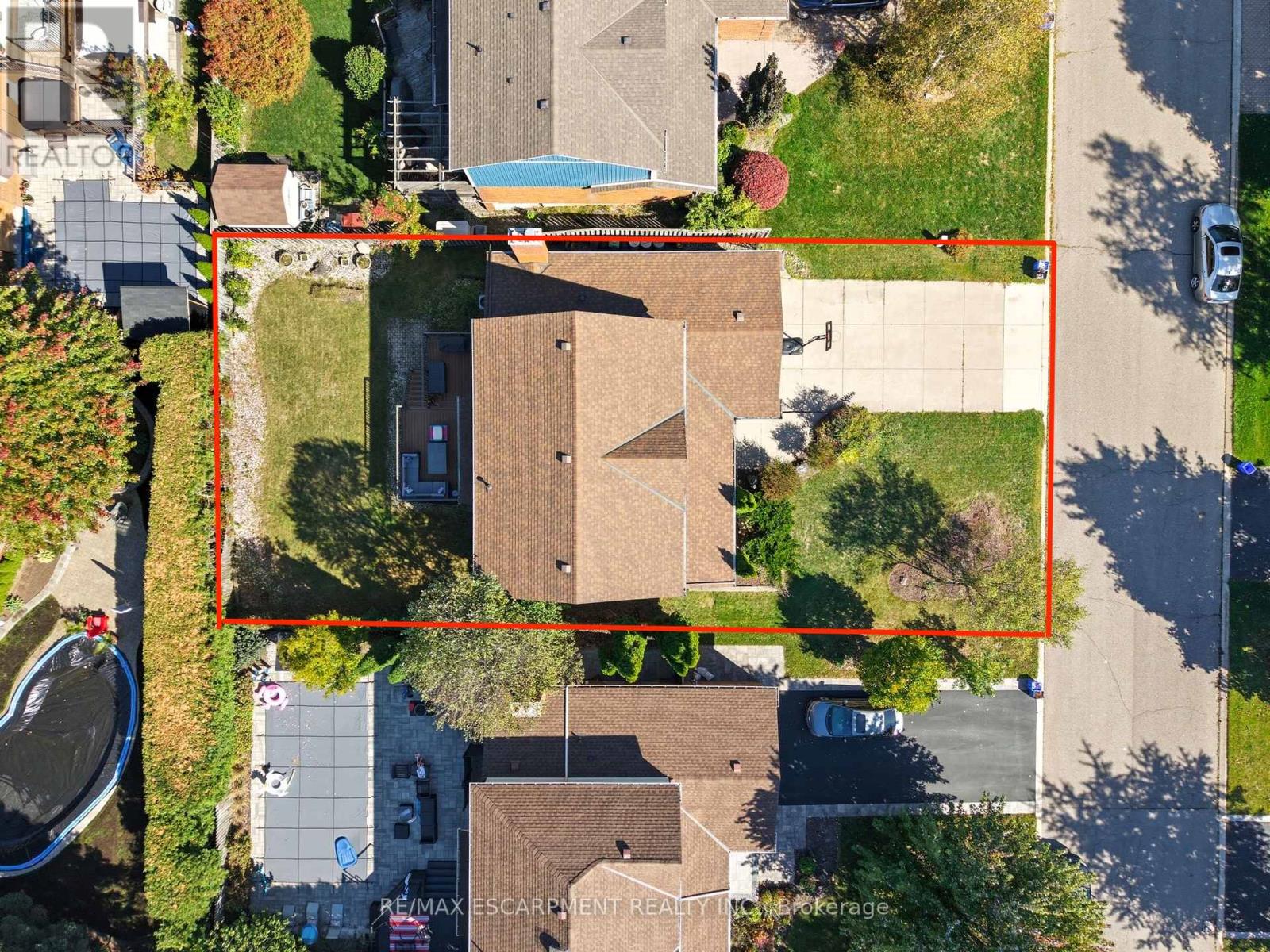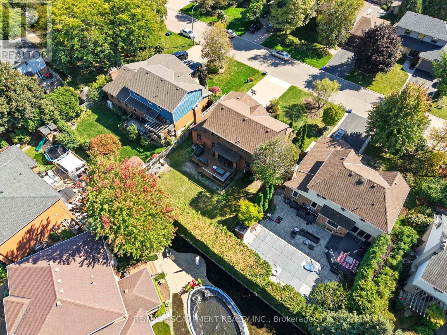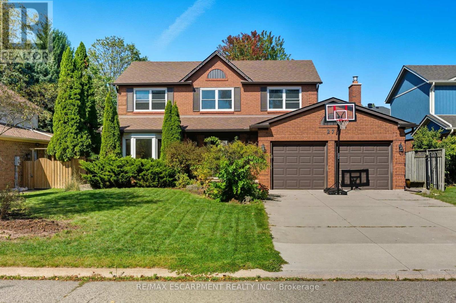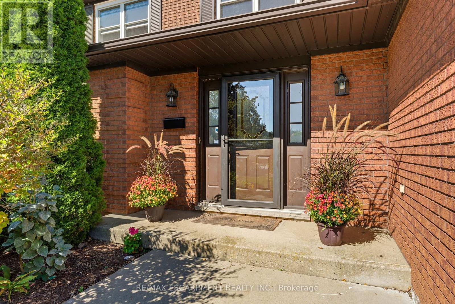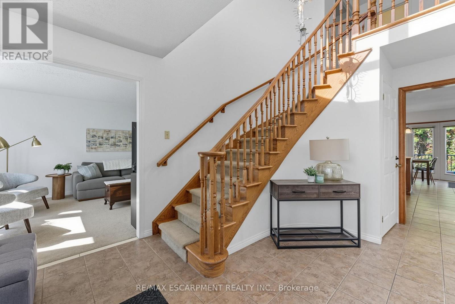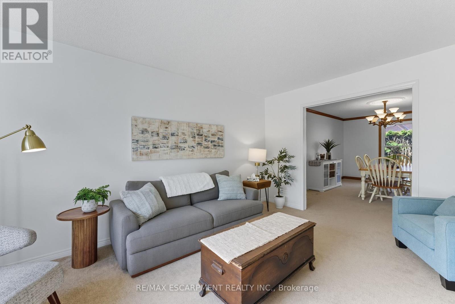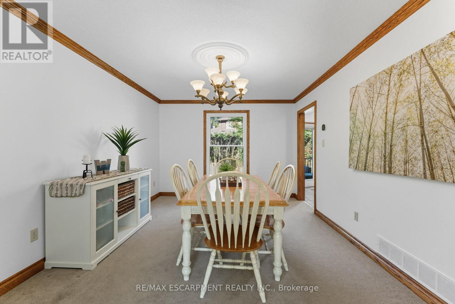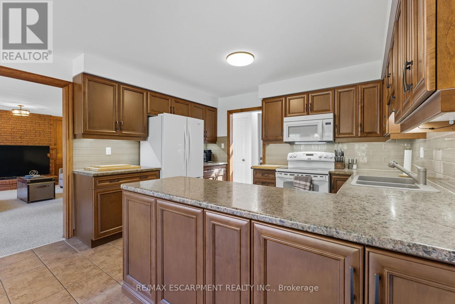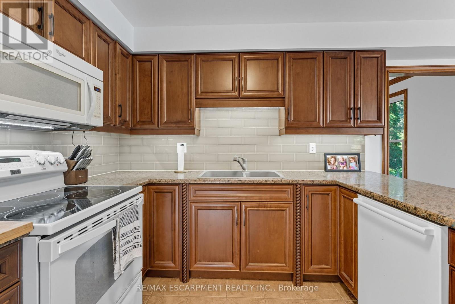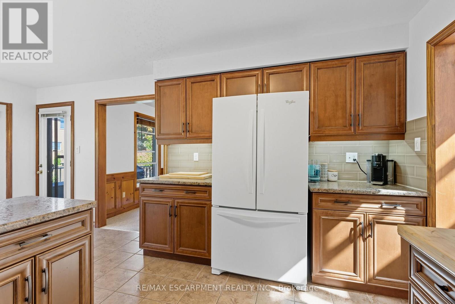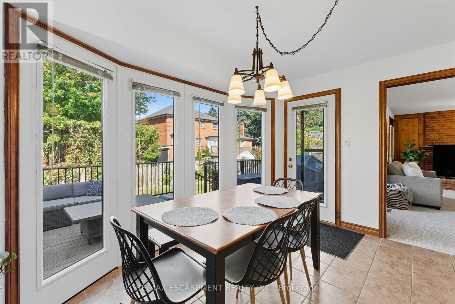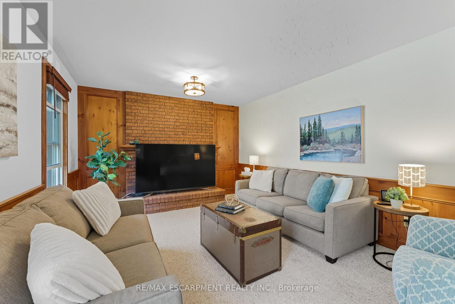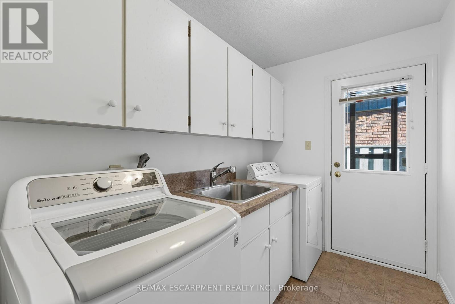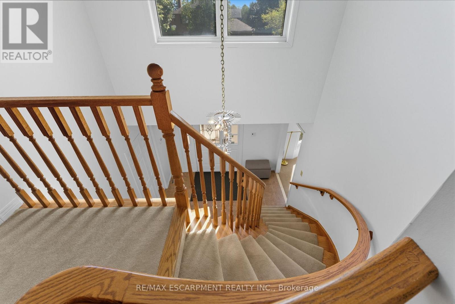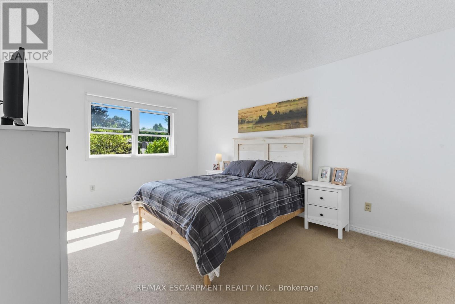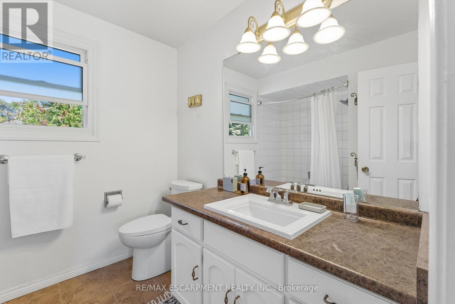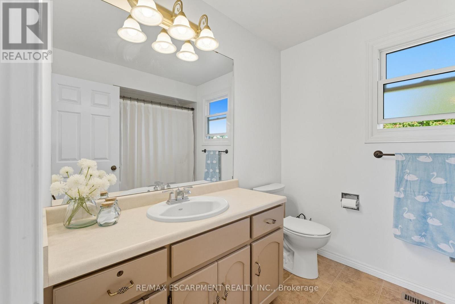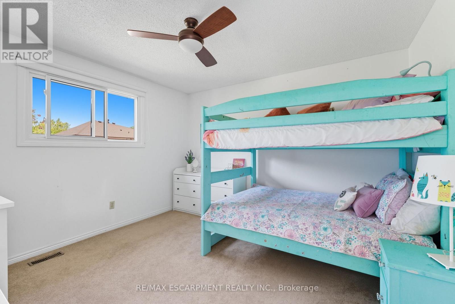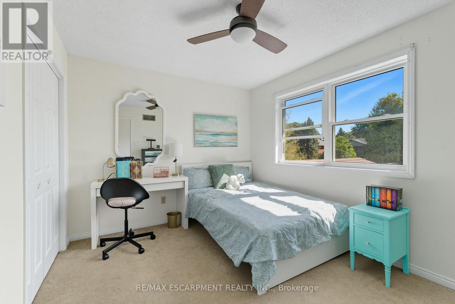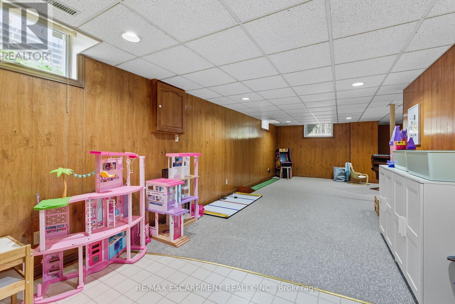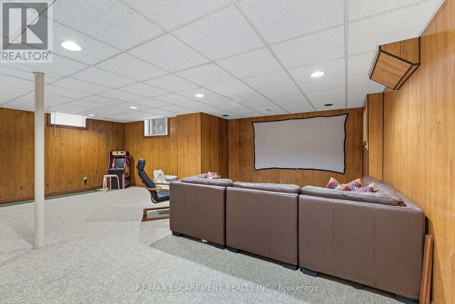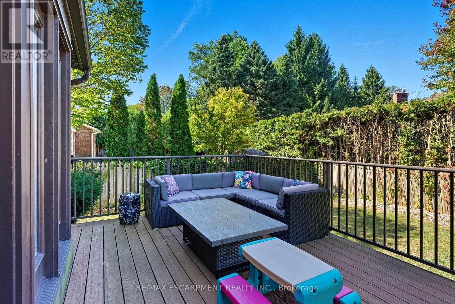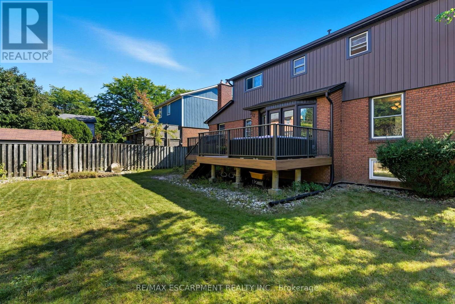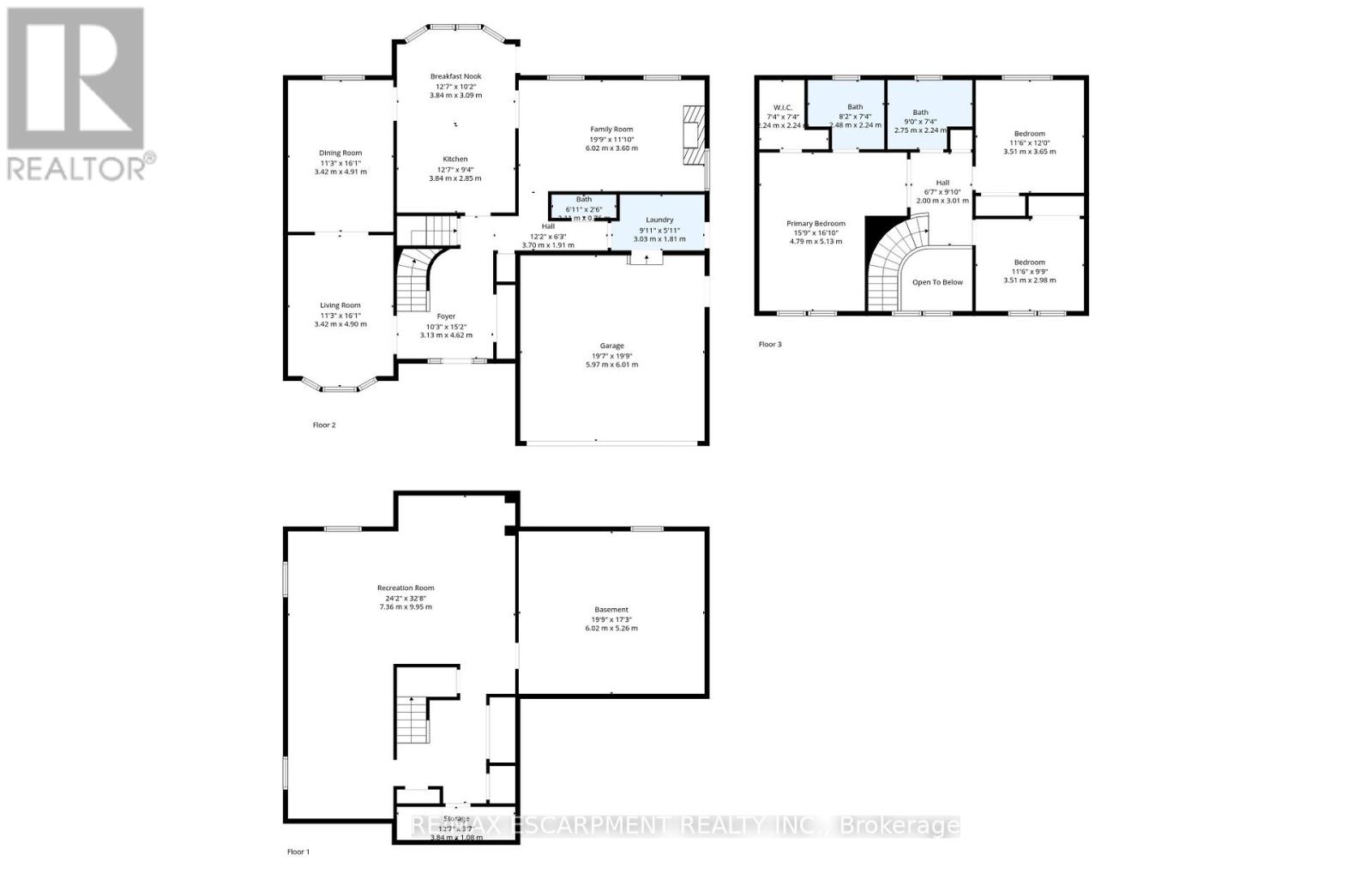275 Cornwallis Road Hamilton (Ancaster), Ontario L9G 3Y9
$1,149,900
Welcome to 275 Cornwallis Road, a warm and inviting 3-bedroom, 2.5-bath home in one of Ancaster's most family-friendly neighbourhoods. Imagine walking the kids to school, hosting backyard barbecues on your expansive Trex deck, and cozy evenings by the gas fireplace in your spacious living room. The main floor offers a smart layout with a large eat-in kitchen, separate dining and family rooms, and convenient laundry. Upstairs, retreat to the oversized principal suite with walk-in closet and private ensuite, while two additional bedrooms give plenty of space for kids or guests. A fully finished basement expands your living options - perfect for a playroom, gym, or movie nights. Outside, enjoy a generous backyard with room to play, plus a double garage and driveway parking for four. Close to parks, shops, and highway access, this home blends comfort, convenience, and lifestyle in a perfect Ancaster setting. (id:41954)
Open House
This property has open houses!
2:00 pm
Ends at:4:00 pm
Property Details
| MLS® Number | X12438344 |
| Property Type | Single Family |
| Community Name | Ancaster |
| Amenities Near By | Public Transit |
| Equipment Type | Water Heater |
| Parking Space Total | 6 |
| Rental Equipment Type | Water Heater |
Building
| Bathroom Total | 3 |
| Bedrooms Above Ground | 3 |
| Bedrooms Total | 3 |
| Age | 31 To 50 Years |
| Amenities | Fireplace(s) |
| Appliances | Central Vacuum, Water Heater, Dishwasher, Microwave, Washer |
| Basement Development | Finished |
| Basement Type | Full (finished) |
| Construction Style Attachment | Detached |
| Cooling Type | Central Air Conditioning |
| Exterior Finish | Brick |
| Fire Protection | Smoke Detectors |
| Fireplace Present | Yes |
| Foundation Type | Poured Concrete |
| Half Bath Total | 1 |
| Heating Fuel | Natural Gas |
| Heating Type | Forced Air |
| Stories Total | 2 |
| Size Interior | 2000 - 2500 Sqft |
| Type | House |
| Utility Water | Municipal Water |
Parking
| Attached Garage | |
| Garage |
Land
| Acreage | No |
| Land Amenities | Public Transit |
| Sewer | Sanitary Sewer |
| Size Depth | 109 Ft ,10 In |
| Size Frontage | 59 Ft ,1 In |
| Size Irregular | 59.1 X 109.9 Ft |
| Size Total Text | 59.1 X 109.9 Ft |
| Zoning Description | R3 |
Rooms
| Level | Type | Length | Width | Dimensions |
|---|---|---|---|---|
| Second Level | Bathroom | Measurements not available | ||
| Second Level | Bedroom | 3.66 m | 3.51 m | 3.66 m x 3.51 m |
| Second Level | Bedroom | 3.51 m | 2.97 m | 3.51 m x 2.97 m |
| Second Level | Primary Bedroom | 5.13 m | 4.8 m | 5.13 m x 4.8 m |
| Second Level | Bathroom | Measurements not available | ||
| Basement | Recreational, Games Room | 9.96 m | 7.37 m | 9.96 m x 7.37 m |
| Main Level | Family Room | 4.9 m | 3.43 m | 4.9 m x 3.43 m |
| Main Level | Dining Room | 4.95 m | 3.38 m | 4.95 m x 3.38 m |
| Main Level | Kitchen | 5.94 m | 3.84 m | 5.94 m x 3.84 m |
| Main Level | Living Room | 6.02 m | 3.61 m | 6.02 m x 3.61 m |
| Main Level | Bathroom | Measurements not available | ||
| Main Level | Laundry Room | 3.02 m | 1.8 m | 3.02 m x 1.8 m |
https://www.realtor.ca/real-estate/28937342/275-cornwallis-road-hamilton-ancaster-ancaster
Interested?
Contact us for more information
