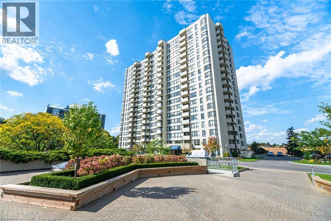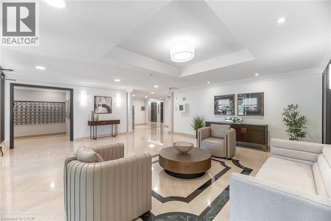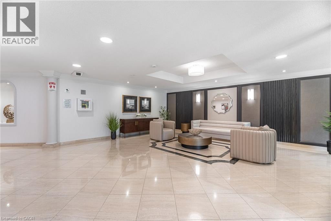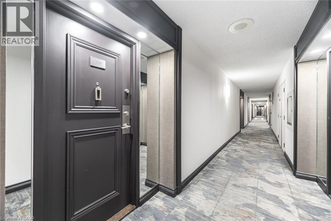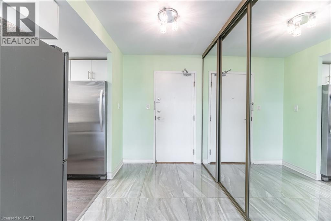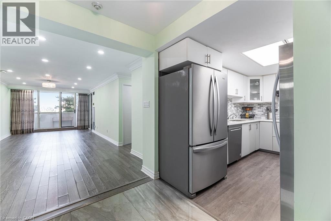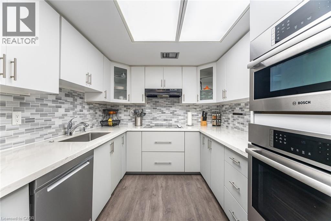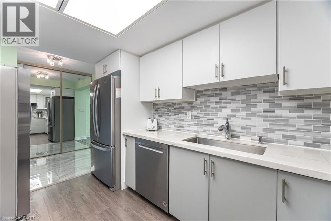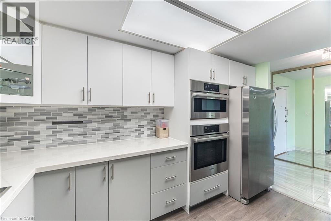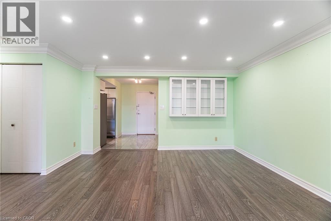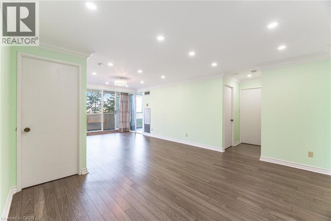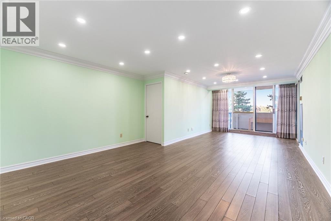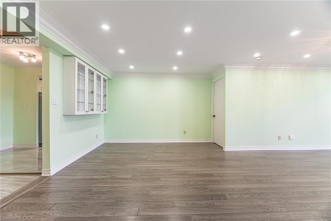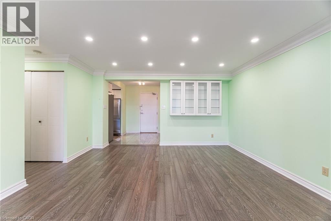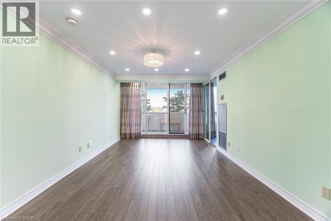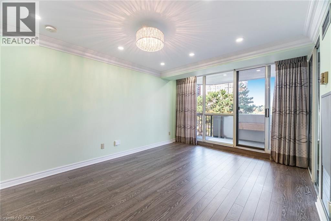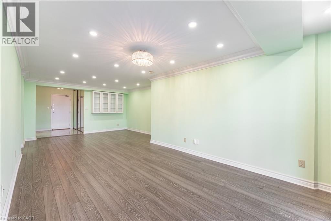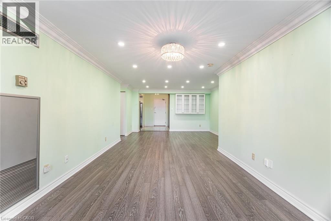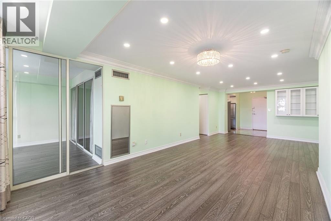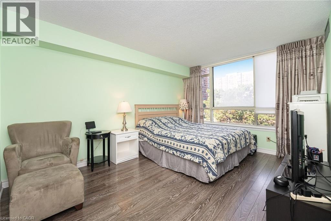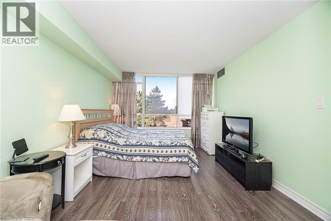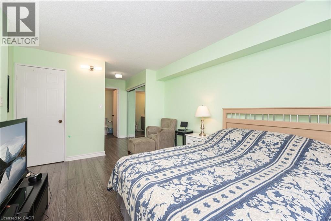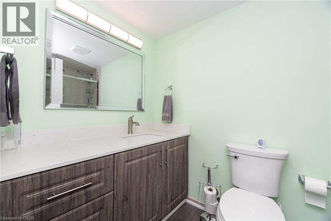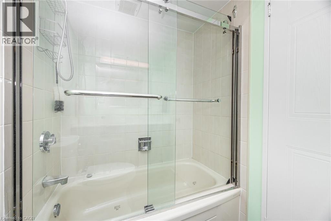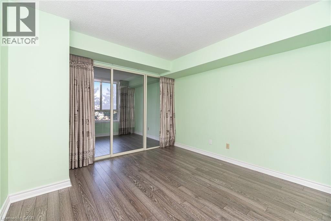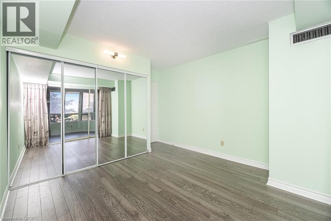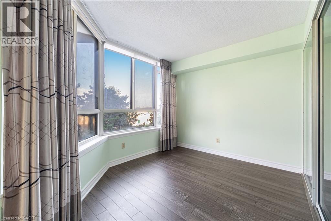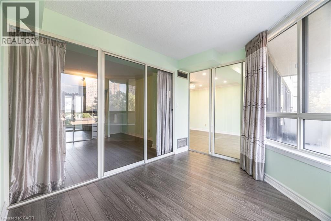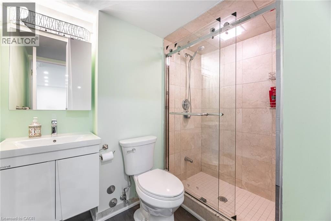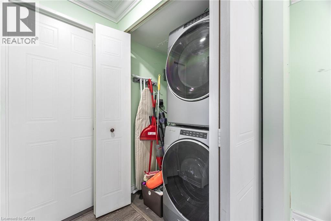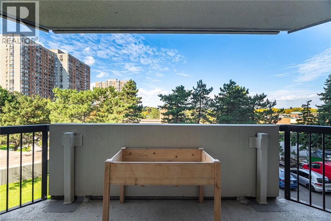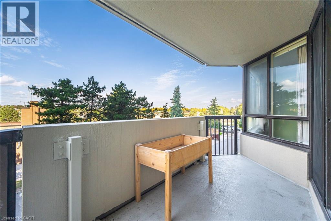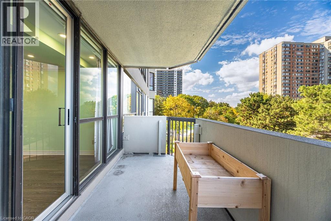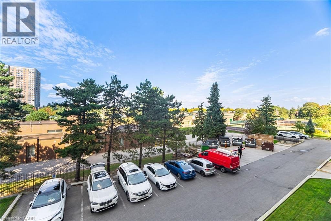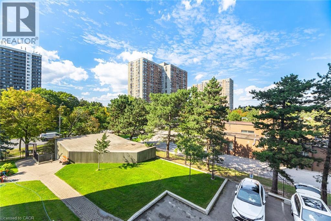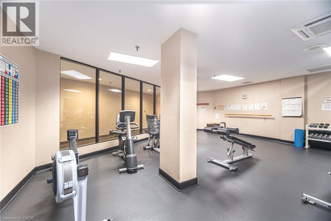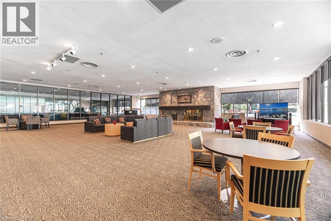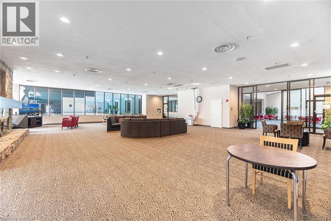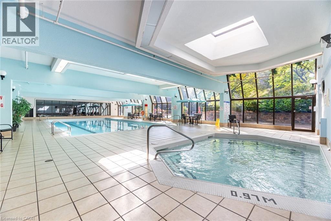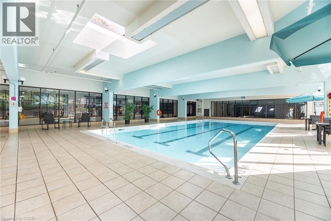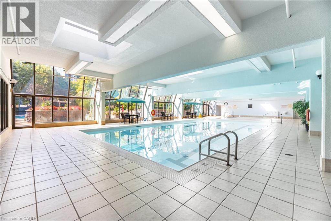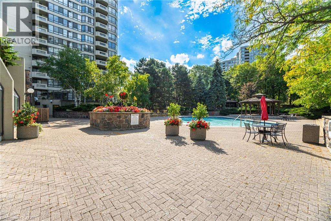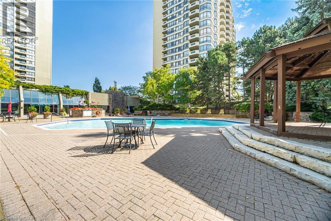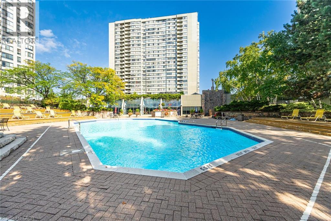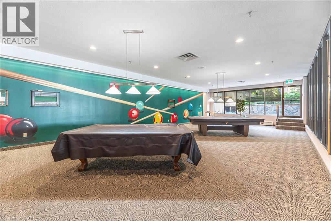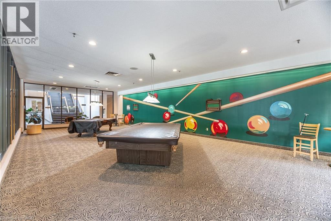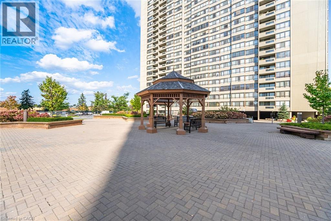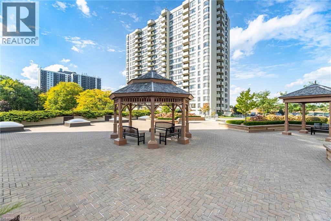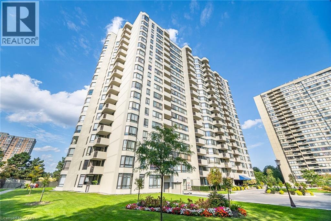275 Bamburgh Circle Unit# 309 Toronto, Ontario M1W 3X4
$574,900Maintenance, Insurance, Cable TV, Heat, Electricity, Landscaping, Property Management, Water, Parking
$1,146.14 Monthly
Maintenance, Insurance, Cable TV, Heat, Electricity, Landscaping, Property Management, Water, Parking
$1,146.14 MonthlyWelcome to this beautifully renovated 2-bedroom split layout condo with solarium, 2 bathrooms, and 2 parking spots, offering 1,182 sq ft of stylish living. Fully updated in 2020, the modern kitchen features all-new cabinetry, granite countertops, stainless steel appliances, and a farmhouse-style sink. Enjoy the comfort of new vinyl flooring throughout, pot lights, motorized blinds, crown moulding in the living room, and fresh paint in the living/dining areas. The 3-piece bathroom boasts a new vanity, sink, and walk-in shower, while the 2nd bedroom includes upgraded closet doors and an organizer. Additional highlights include a glass-door wall-mounted display cabinet in the dining area. Ensuite laundry for convenience. This sought-after community offers superb amenities: 24-hr gated security, indoor and outdoor pools, sauna, gym, and much more. Steps to parks, TTC, restaurants, and with private access to the plaza, this unit provides exceptional value in a prime location. Don’t miss it! (id:41954)
Property Details
| MLS® Number | 40777058 |
| Property Type | Single Family |
| Amenities Near By | Park, Public Transit, Schools |
| Features | Balcony |
| Parking Space Total | 2 |
| Pool Type | Indoor Pool |
| Storage Type | Locker |
Building
| Bathroom Total | 2 |
| Bedrooms Above Ground | 2 |
| Bedrooms Below Ground | 1 |
| Bedrooms Total | 3 |
| Amenities | Exercise Centre, Party Room |
| Appliances | Dishwasher, Dryer, Microwave, Refrigerator, Stove, Washer, Window Coverings |
| Basement Type | None |
| Constructed Date | 1986 |
| Construction Style Attachment | Attached |
| Cooling Type | Central Air Conditioning |
| Exterior Finish | Concrete |
| Heating Type | Forced Air |
| Stories Total | 1 |
| Size Interior | 1182 Sqft |
| Type | Apartment |
| Utility Water | Municipal Water |
Parking
| Underground | |
| Visitor Parking |
Land
| Access Type | Road Access, Highway Nearby |
| Acreage | No |
| Land Amenities | Park, Public Transit, Schools |
| Sewer | Municipal Sewage System |
| Size Total Text | Unknown |
| Zoning Description | Residential |
Rooms
| Level | Type | Length | Width | Dimensions |
|---|---|---|---|---|
| Main Level | 3pc Bathroom | 8'4'' x 5'6'' | ||
| Main Level | 4pc Bathroom | 8'6'' x 5'1'' | ||
| Main Level | Den | 11'2'' x 8'9'' | ||
| Main Level | Bedroom | 11'2'' x 10'6'' | ||
| Main Level | Primary Bedroom | 13'8'' x 10'9'' | ||
| Main Level | Kitchen | 12'2'' x 8'8'' | ||
| Main Level | Dining Room | 14'4'' x 12'0'' | ||
| Main Level | Living Room | 26'2'' x 10'9'' |
https://www.realtor.ca/real-estate/28961397/275-bamburgh-circle-unit-309-toronto
Interested?
Contact us for more information
