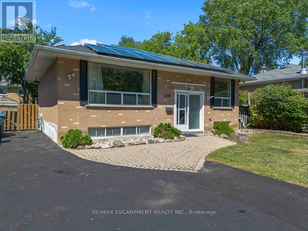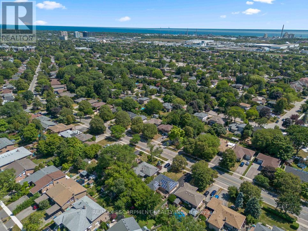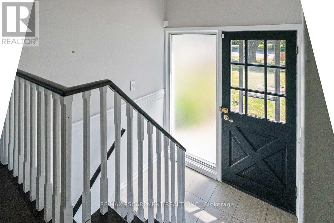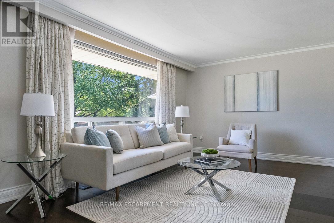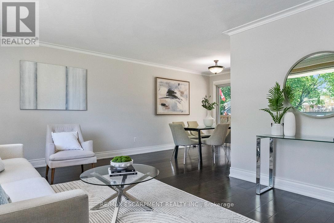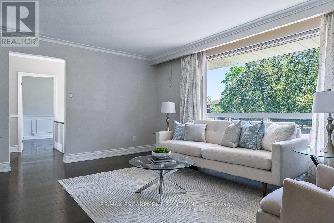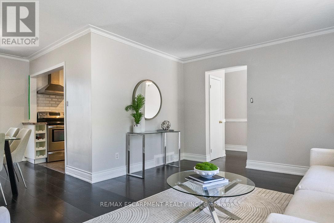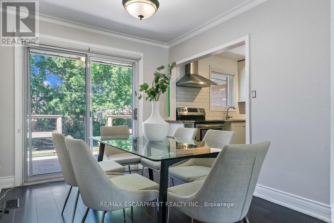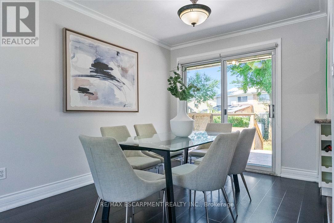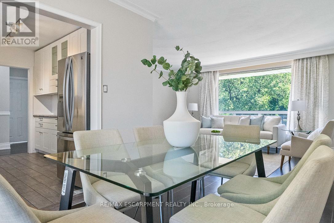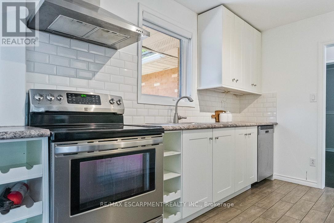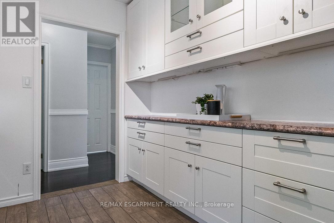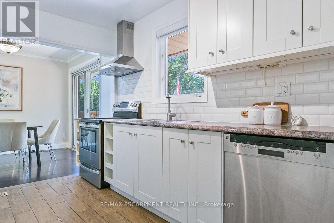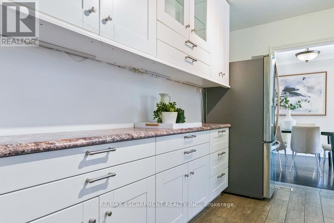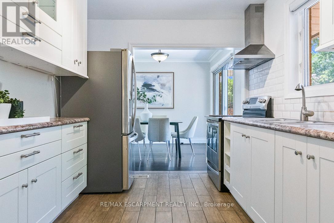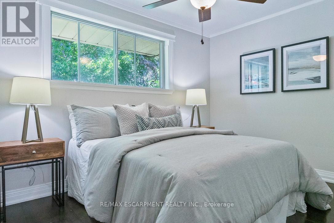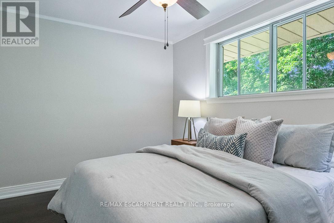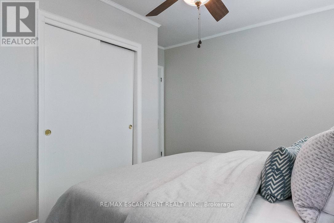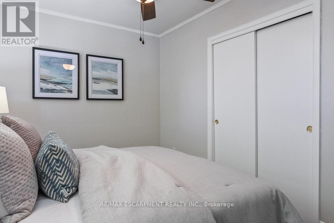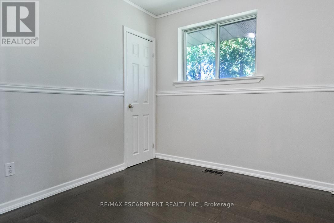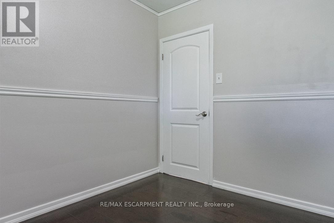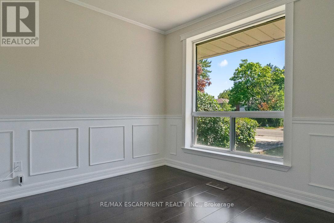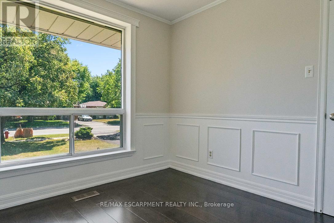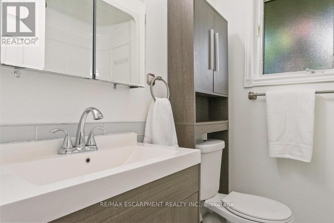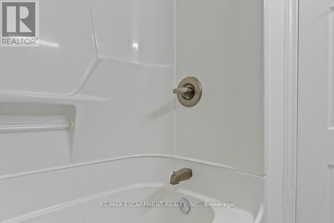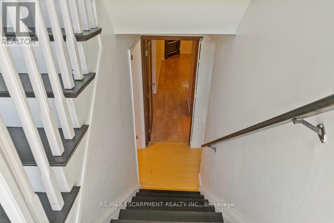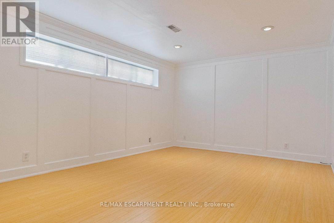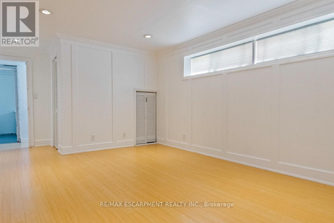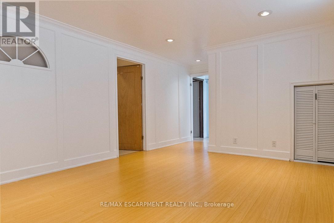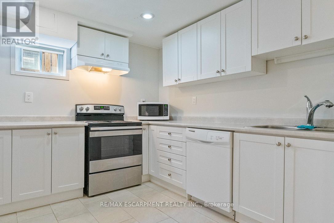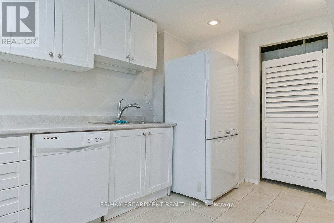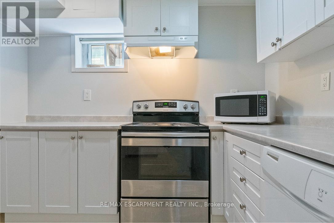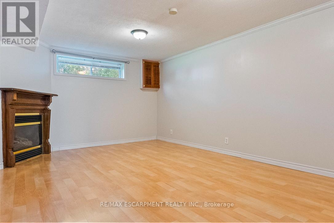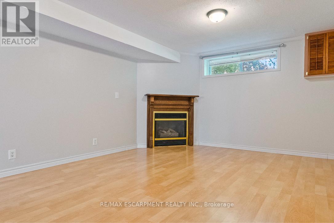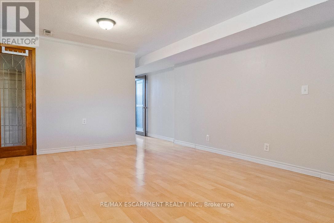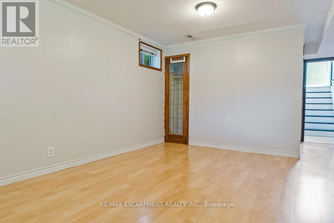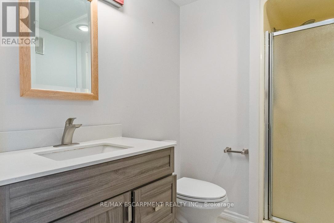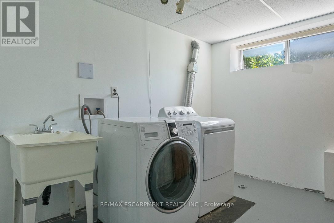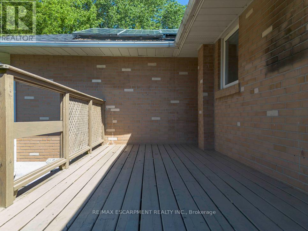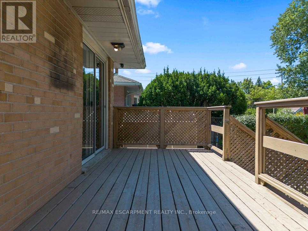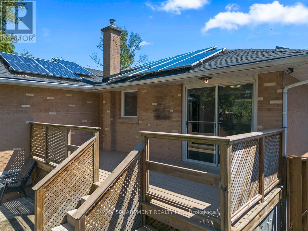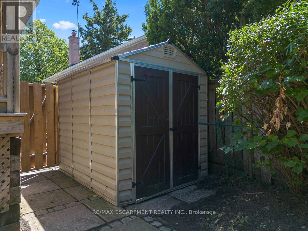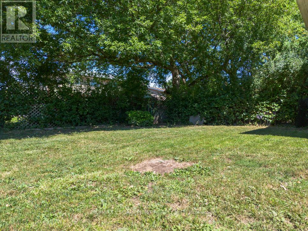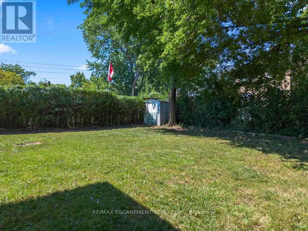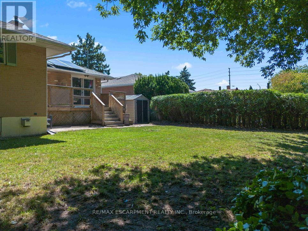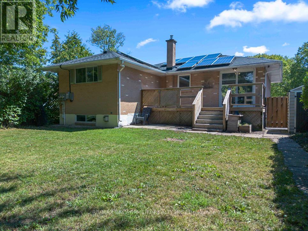4 Bedroom
2 Bathroom
700 - 1100 sqft
Bungalow
Central Air Conditioning
Forced Air
$999,000
Welcome to 2749 Truscott Drive, a beautifully maintained 3+1 bedroom, 2 full bath home in the heart of Clarkson. Situated in a prime pocket on a wide lot with a double-wide driveway, this property offers space, comfort, and convenience. The bright main level features a functional layout with hardwood flooring throughout, generous principal rooms, and a seamless flow ideal for everyday living. The lower level boasts a versatile income/nanny suite with its own bedroom, full kitchen, full bath, and private living space - perfect for extended family or rental potential. Step outside to enjoy the large backyard, an ideal setting for entertaining, play, or creating your dream garden oasis. This move-in ready home offers incredible value and flexibility, making it a perfect opportunity for first-time buyers, growing families, or savvy investors. Located near top schools, parks, shopping, and transit, this is your chance to own in one of Clarkson's most desirable neighbourhoods. (id:41954)
Property Details
|
MLS® Number
|
W12360214 |
|
Property Type
|
Single Family |
|
Community Name
|
Clarkson |
|
Features
|
Carpet Free, Guest Suite, In-law Suite |
|
Parking Space Total
|
6 |
Building
|
Bathroom Total
|
2 |
|
Bedrooms Above Ground
|
3 |
|
Bedrooms Below Ground
|
1 |
|
Bedrooms Total
|
4 |
|
Age
|
51 To 99 Years |
|
Architectural Style
|
Bungalow |
|
Basement Features
|
Separate Entrance |
|
Basement Type
|
Full |
|
Construction Style Attachment
|
Detached |
|
Cooling Type
|
Central Air Conditioning |
|
Exterior Finish
|
Brick |
|
Foundation Type
|
Unknown |
|
Heating Fuel
|
Natural Gas |
|
Heating Type
|
Forced Air |
|
Stories Total
|
1 |
|
Size Interior
|
700 - 1100 Sqft |
|
Type
|
House |
|
Utility Water
|
Municipal Water |
Parking
Land
|
Acreage
|
No |
|
Sewer
|
Sanitary Sewer |
|
Size Depth
|
125 Ft ,2 In |
|
Size Frontage
|
50 Ft |
|
Size Irregular
|
50 X 125.2 Ft |
|
Size Total Text
|
50 X 125.2 Ft|under 1/2 Acre |
|
Zoning Description
|
R3 |
Rooms
| Level |
Type |
Length |
Width |
Dimensions |
|
Basement |
Utility Room |
2.84 m |
1.8 m |
2.84 m x 1.8 m |
|
Basement |
Recreational, Games Room |
5.61 m |
3.71 m |
5.61 m x 3.71 m |
|
Basement |
Recreational, Games Room |
4.72 m |
3.61 m |
4.72 m x 3.61 m |
|
Basement |
Kitchen |
4.17 m |
2.84 m |
4.17 m x 2.84 m |
|
Basement |
Laundry Room |
3.61 m |
2.57 m |
3.61 m x 2.57 m |
|
Main Level |
Kitchen |
3.45 m |
2.72 m |
3.45 m x 2.72 m |
|
Main Level |
Dining Room |
2.84 m |
2.72 m |
2.84 m x 2.72 m |
|
Main Level |
Living Room |
5.26 m |
3.86 m |
5.26 m x 3.86 m |
|
Main Level |
Primary Bedroom |
3.94 m |
2.74 m |
3.94 m x 2.74 m |
|
Main Level |
Bedroom 2 |
2.77 m |
2.51 m |
2.77 m x 2.51 m |
|
Main Level |
Bedroom 3 |
3.02 m |
2.82 m |
3.02 m x 2.82 m |
https://www.realtor.ca/real-estate/28768066/2749-truscott-drive-mississauga-clarkson-clarkson
