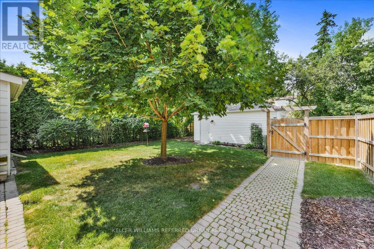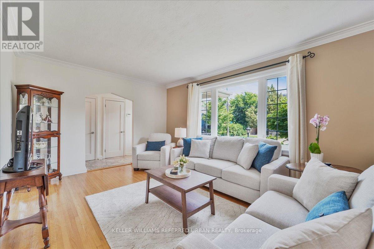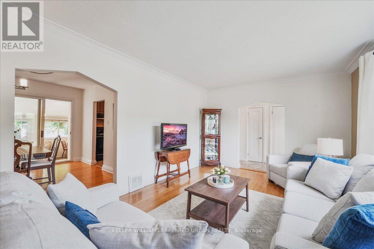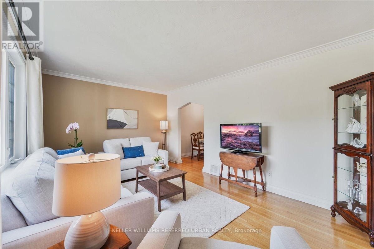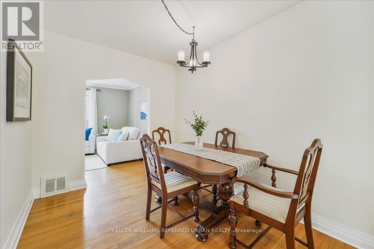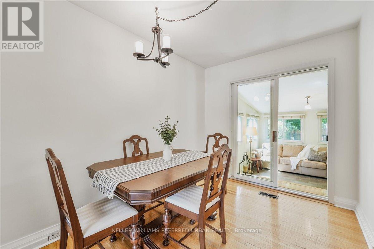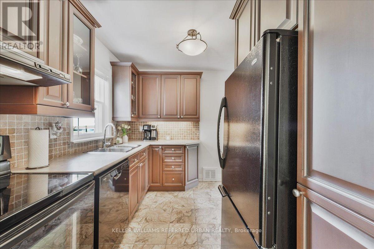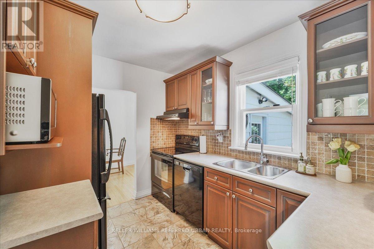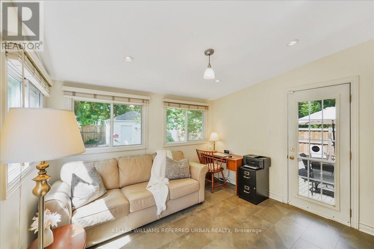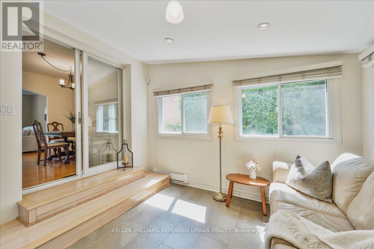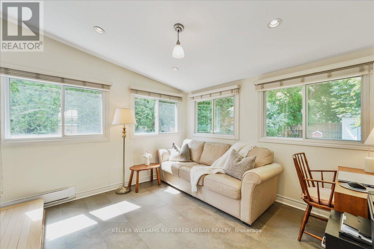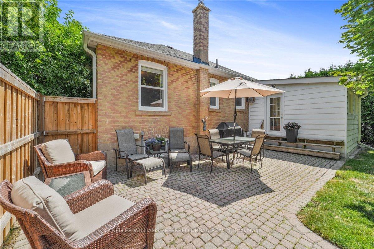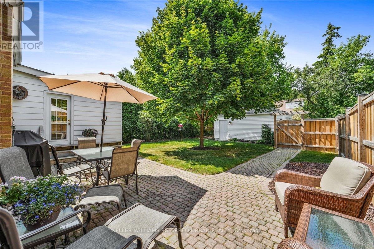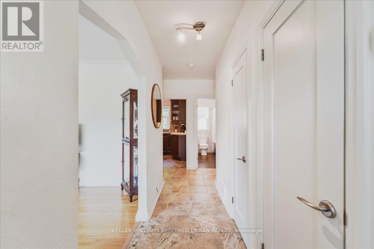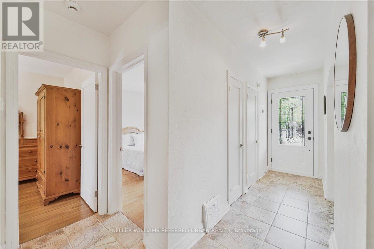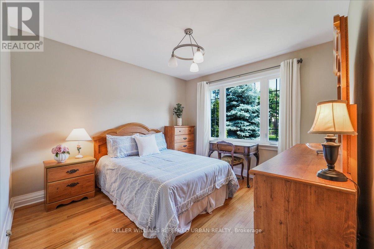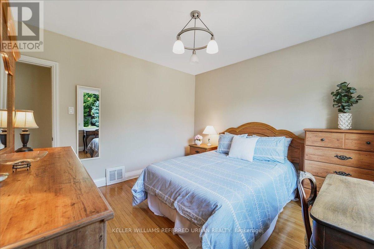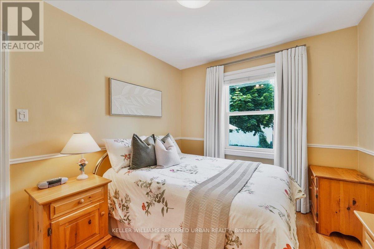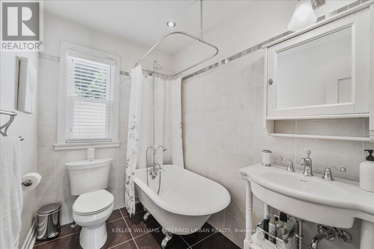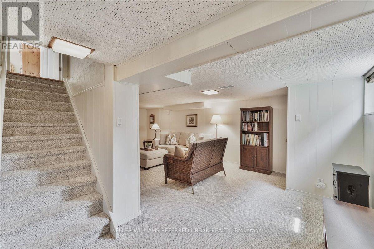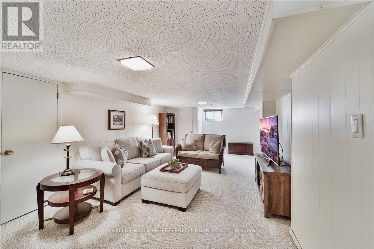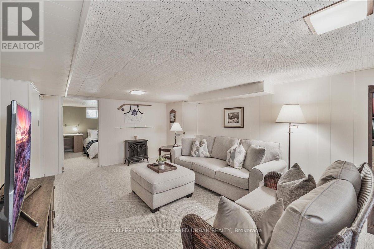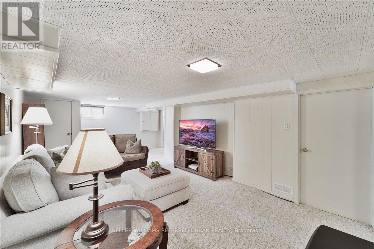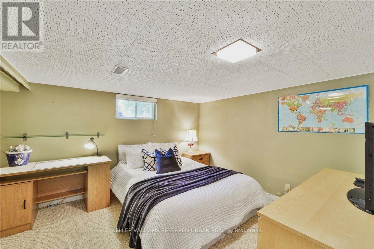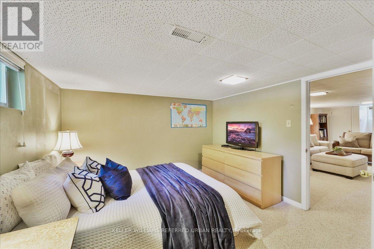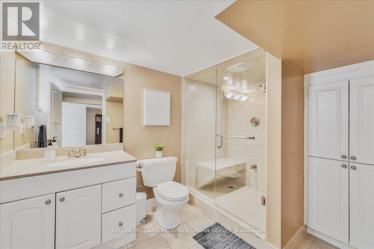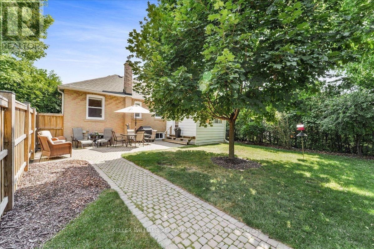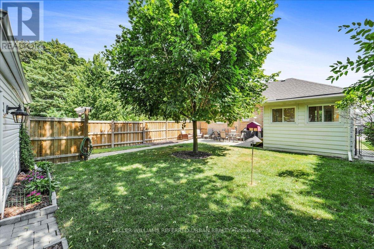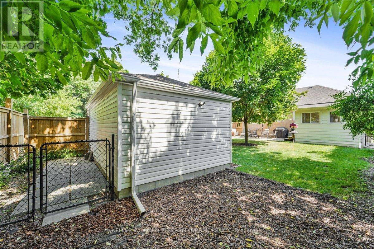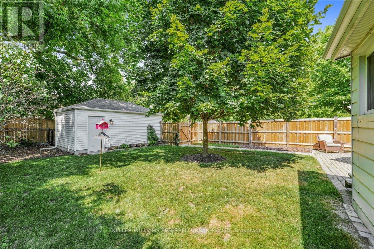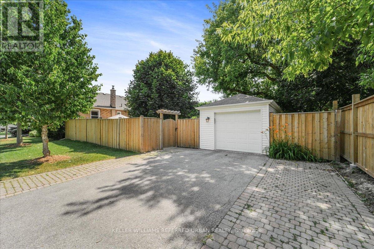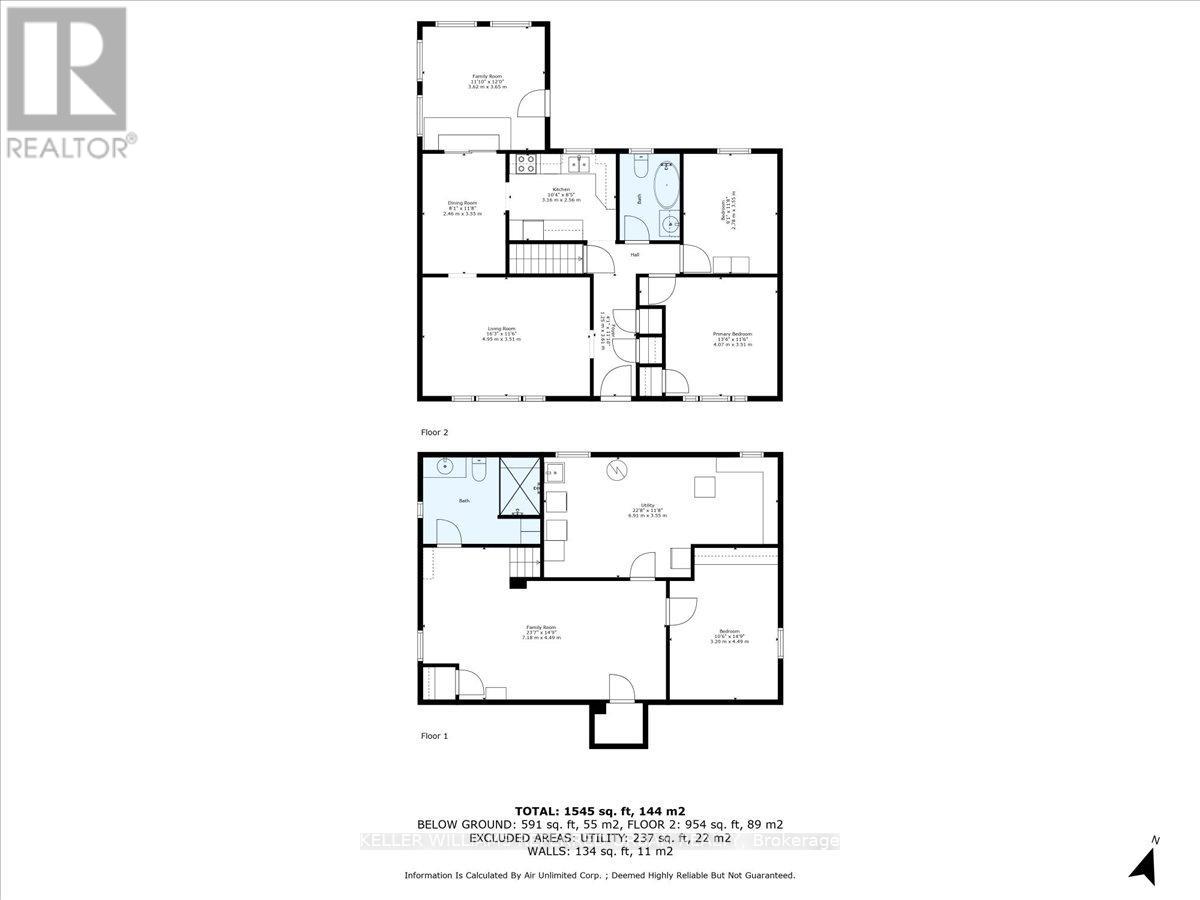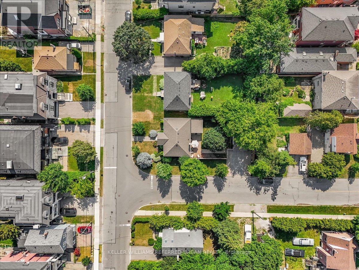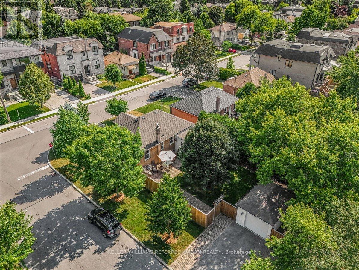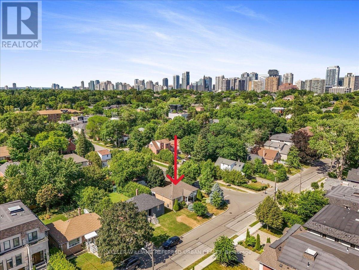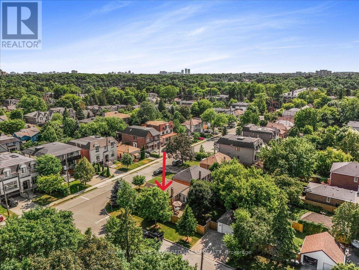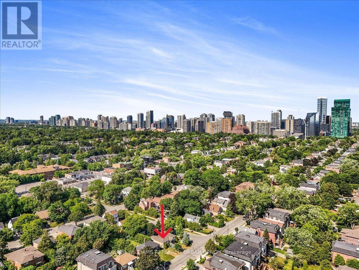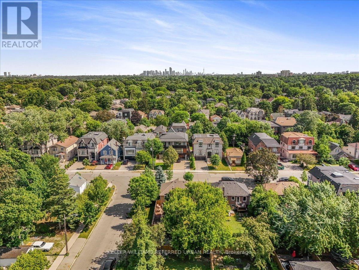3 Bedroom
2 Bathroom
700 - 1100 sqft
Raised Bungalow
Central Air Conditioning
Forced Air
Landscaped
$1,399,000
274 Poyntz - Practically Perfect in Every Way! Much loved sunfilled brick bungalow on beautifully landscaped 44' lot where curb appeal and privacy go hand in hand! Thoughtfully renovated and gently lived in - this bright home is move in ready and in the heart of West Lansing at Yonge and Sheppard. New buyers and/or those looking to 'rightsize' from something bigger will appreciate the many perks of this 2+ bedroom/2 renovated bathroom home. Well located for a Garden Suite and/or Multiplex. Warm hardwood floors through living areas. Updated windows through out. Updated and surprisingly efficient kitchen overlooks the backyard and a sun room addition walks right out to the patio area. The backyard is completely fenced and a short path leads to your oversize detached garage. Absolutely lovely - A perfect condo alternative! The lower level is finished to include a large family room plus a guest room with gorgeous modern 3pc bath. Plenty of space for guests/family and spreading out! Extended covered flagstone front porch adds style! Double wide driveway plus rebuilt oversize garage. Nicely situated in the heart of West Lansing at Yonge and the 401 - steps to Gwendolen Park/Tennis, Cameron PS, St Edwards and the Subway. Just a few short blocks to Yonge Street! We can't say enough about this one. Easy to move right in and enjoy or plan something new on this premium lot in a friendly community. (id:41954)
Property Details
|
MLS® Number
|
C12377261 |
|
Property Type
|
Single Family |
|
Community Name
|
Lansing-Westgate |
|
Amenities Near By
|
Park, Public Transit, Schools |
|
Features
|
Conservation/green Belt, Level |
|
Parking Space Total
|
3 |
|
Structure
|
Porch, Patio(s) |
Building
|
Bathroom Total
|
2 |
|
Bedrooms Above Ground
|
2 |
|
Bedrooms Below Ground
|
1 |
|
Bedrooms Total
|
3 |
|
Appliances
|
Garage Door Opener Remote(s), Dishwasher, Dryer, Freezer, Hood Fan, Stove, Washer, Whirlpool, Window Coverings, Refrigerator |
|
Architectural Style
|
Raised Bungalow |
|
Basement Development
|
Finished |
|
Basement Type
|
N/a (finished) |
|
Construction Style Attachment
|
Detached |
|
Cooling Type
|
Central Air Conditioning |
|
Exterior Finish
|
Brick |
|
Flooring Type
|
Tile, Hardwood, Carpeted |
|
Foundation Type
|
Block |
|
Heating Fuel
|
Natural Gas |
|
Heating Type
|
Forced Air |
|
Stories Total
|
1 |
|
Size Interior
|
700 - 1100 Sqft |
|
Type
|
House |
|
Utility Water
|
Municipal Water |
Parking
Land
|
Acreage
|
No |
|
Fence Type
|
Fenced Yard |
|
Land Amenities
|
Park, Public Transit, Schools |
|
Landscape Features
|
Landscaped |
|
Sewer
|
Sanitary Sewer |
|
Size Depth
|
110 Ft |
|
Size Frontage
|
44 Ft |
|
Size Irregular
|
44 X 110 Ft |
|
Size Total Text
|
44 X 110 Ft |
Rooms
| Level |
Type |
Length |
Width |
Dimensions |
|
Basement |
Laundry Room |
6.91 m |
3.55 m |
6.91 m x 3.55 m |
|
Basement |
Bathroom |
3.16 m |
2.56 m |
3.16 m x 2.56 m |
|
Basement |
Family Room |
7.18 m |
4.49 m |
7.18 m x 4.49 m |
|
Basement |
Bedroom |
4.49 m |
3.2 m |
4.49 m x 3.2 m |
|
Main Level |
Foyer |
3.61 m |
1.25 m |
3.61 m x 1.25 m |
|
Main Level |
Living Room |
4.95 m |
3.51 m |
4.95 m x 3.51 m |
|
Main Level |
Dining Room |
3.55 m |
2.46 m |
3.55 m x 2.46 m |
|
Main Level |
Kitchen |
3.16 m |
2.56 m |
3.16 m x 2.56 m |
|
Main Level |
Sunroom |
3.65 m |
3.62 m |
3.65 m x 3.62 m |
|
Main Level |
Primary Bedroom |
4.07 m |
3.51 m |
4.07 m x 3.51 m |
|
Main Level |
Bedroom 2 |
3.55 m |
2.78 m |
3.55 m x 2.78 m |
|
Main Level |
Bathroom |
2.56 m |
1.8 m |
2.56 m x 1.8 m |
https://www.realtor.ca/real-estate/28805913/274-poyntz-avenue-toronto-lansing-westgate-lansing-westgate



