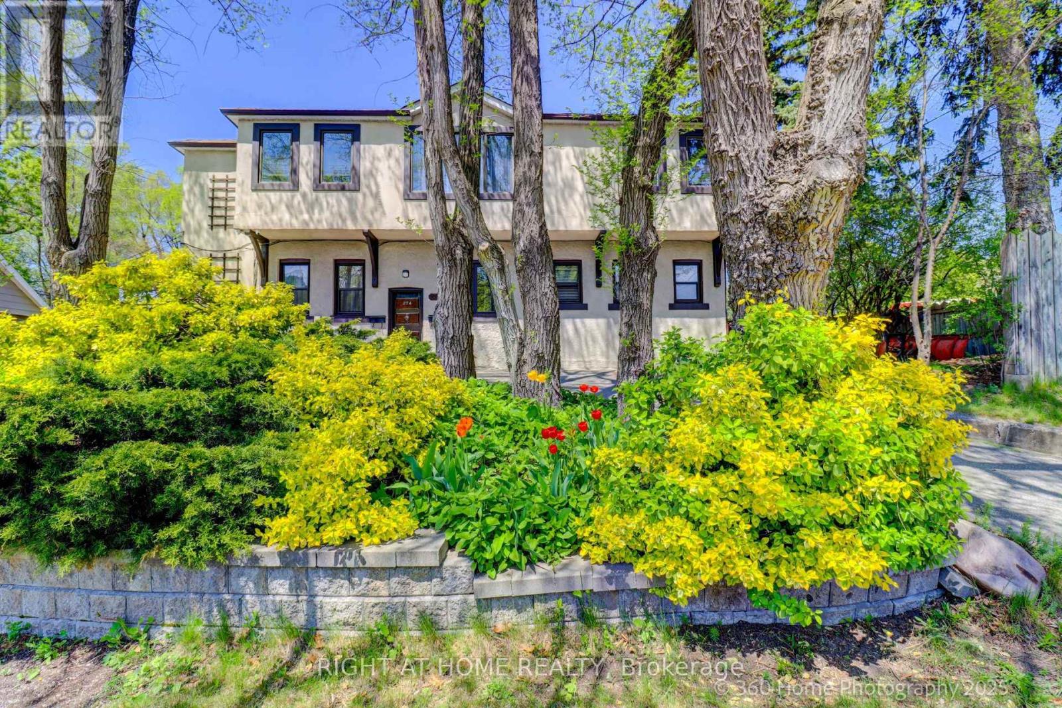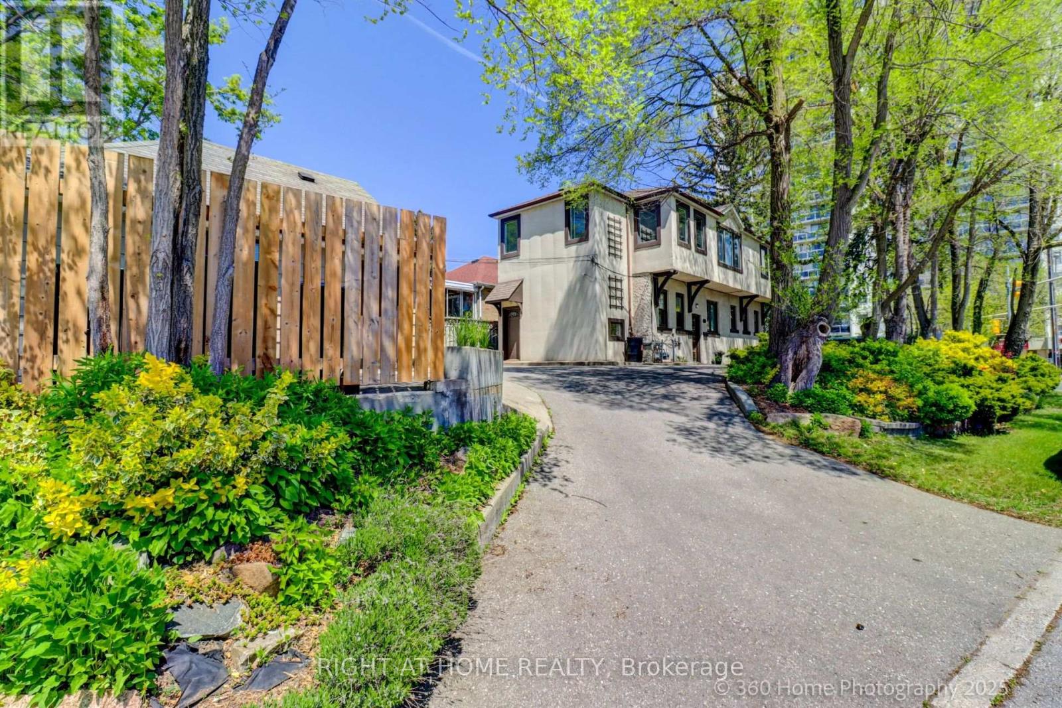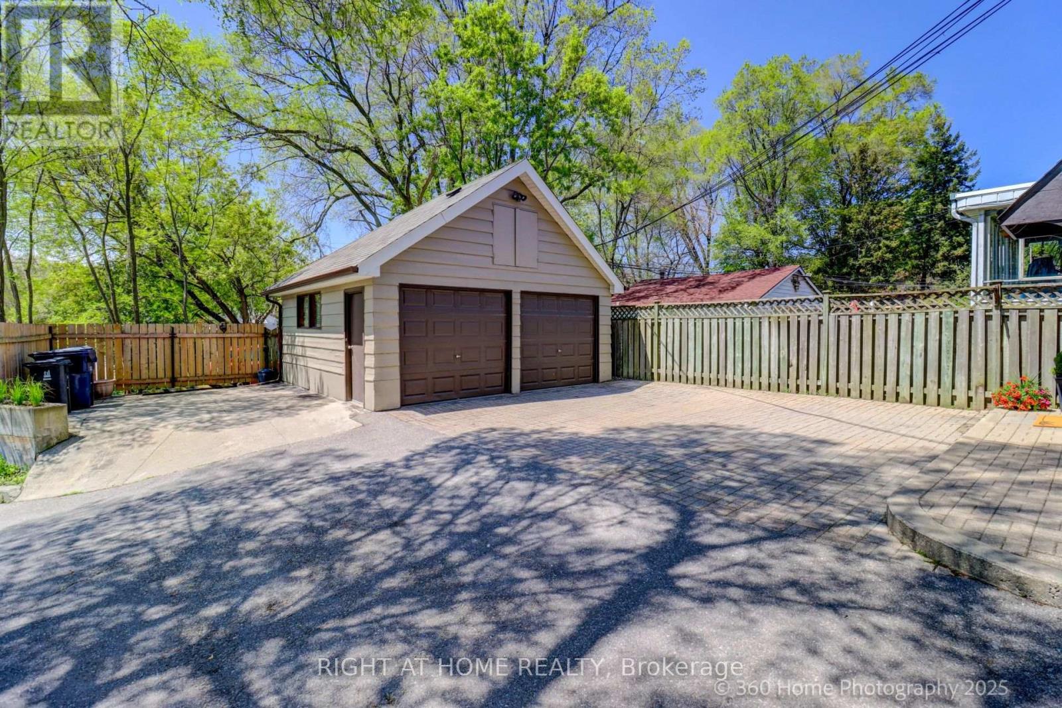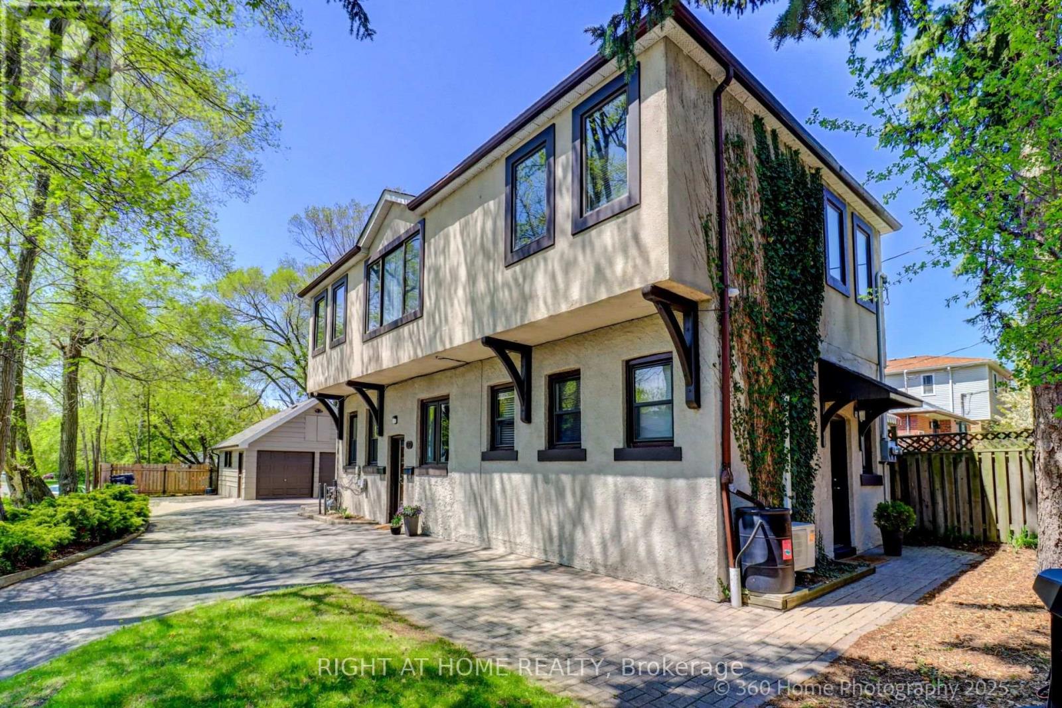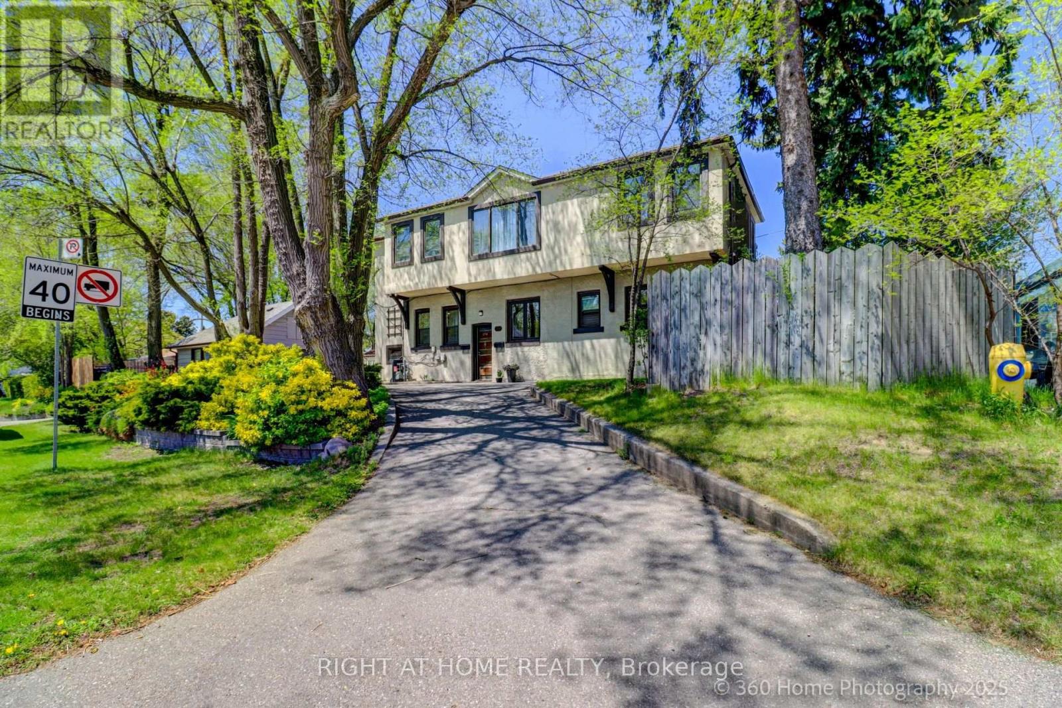3 Bedroom
3 Bathroom
1500 - 2000 sqft
Central Air Conditioning
Forced Air
$1,187,000
Welcome to a newly renovated triplex.3 separate self contained units, each with separate entrances, and its own heating and cooling .Beautiful, modern, specious and bright 2bdr apartment on the second floor. Open concept, quartz counter tops, hardwood floors and large closets. Additional fire and sound proofing between the units. 3 units house in a high demand area. 7 public ,7 Catholic schools and 2 private schools nearby . Close to shopping . Great income potential. Quality work makes this property unique. CCTV cameras on property. Coin washer and dryer. Next to bus stop, walking distance to Victoria subway station.10 min drive to beach. (id:41954)
Property Details
|
MLS® Number
|
E12272491 |
|
Property Type
|
Single Family |
|
Community Name
|
Clairlea-Birchmount |
|
Features
|
Carpet Free |
|
Parking Space Total
|
7 |
Building
|
Bathroom Total
|
3 |
|
Bedrooms Above Ground
|
3 |
|
Bedrooms Total
|
3 |
|
Appliances
|
Dishwasher, Dryer, Microwave, Stove, Washer, Window Coverings, Refrigerator |
|
Construction Style Attachment
|
Detached |
|
Cooling Type
|
Central Air Conditioning |
|
Exterior Finish
|
Stucco |
|
Flooring Type
|
Laminate, Hardwood, Ceramic |
|
Foundation Type
|
Unknown |
|
Heating Fuel
|
Natural Gas |
|
Heating Type
|
Forced Air |
|
Stories Total
|
2 |
|
Size Interior
|
1500 - 2000 Sqft |
|
Type
|
House |
|
Utility Water
|
Municipal Water |
Parking
Land
|
Acreage
|
No |
|
Sewer
|
Sanitary Sewer |
|
Size Depth
|
104 Ft ,2 In |
|
Size Frontage
|
49 Ft ,6 In |
|
Size Irregular
|
49.5 X 104.2 Ft ; Irregular |
|
Size Total Text
|
49.5 X 104.2 Ft ; Irregular |
Rooms
| Level |
Type |
Length |
Width |
Dimensions |
|
Second Level |
Bedroom 2 |
3.5 m |
3.3 m |
3.5 m x 3.3 m |
|
Second Level |
Bathroom |
2.44 m |
1.6 m |
2.44 m x 1.6 m |
|
Second Level |
Living Room |
4.85 m |
4.55 m |
4.85 m x 4.55 m |
|
Second Level |
Kitchen |
4.5 m |
2.58 m |
4.5 m x 2.58 m |
|
Second Level |
Bedroom |
4.1 m |
3.1 m |
4.1 m x 3.1 m |
|
Ground Level |
Living Room |
4.7 m |
3.6 m |
4.7 m x 3.6 m |
|
Ground Level |
Kitchen |
4.7 m |
0.7 m |
4.7 m x 0.7 m |
|
Ground Level |
Bathroom |
2.3 m |
1.3 m |
2.3 m x 1.3 m |
|
Ground Level |
Living Room |
5.1 m |
3.24 m |
5.1 m x 3.24 m |
|
Ground Level |
Kitchen |
5.1 m |
0.7 m |
5.1 m x 0.7 m |
|
Ground Level |
Bedroom |
3.1 m |
2.3 m |
3.1 m x 2.3 m |
|
Ground Level |
Bathroom |
1.6 m |
1.45 m |
1.6 m x 1.45 m |
https://www.realtor.ca/real-estate/28579412/274-pharmacy-avenue-toronto-clairlea-birchmount-clairlea-birchmount
