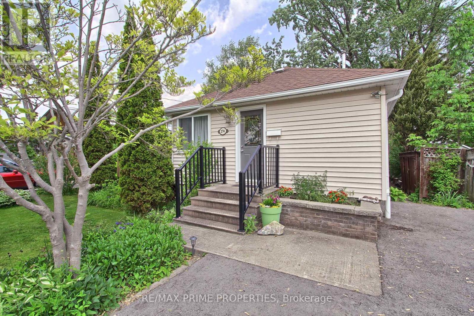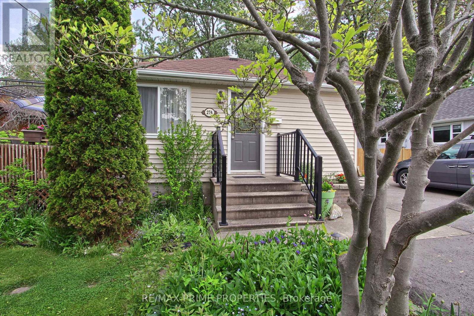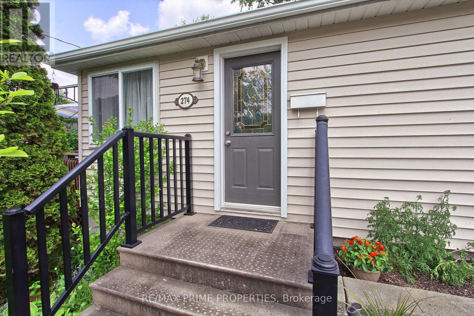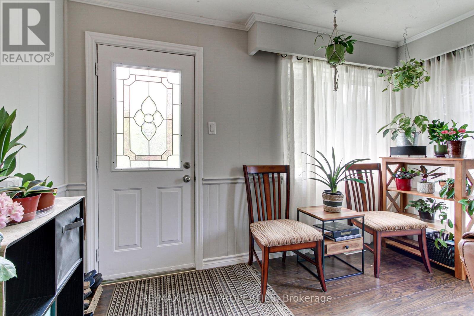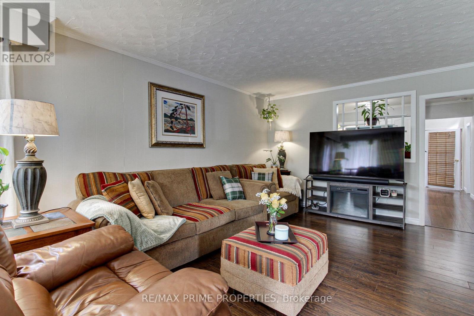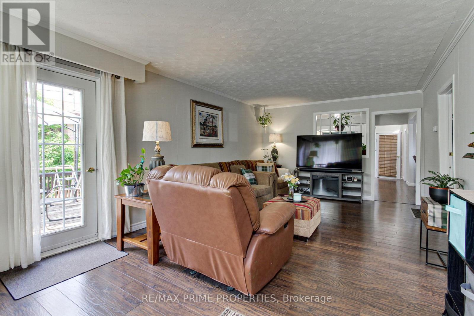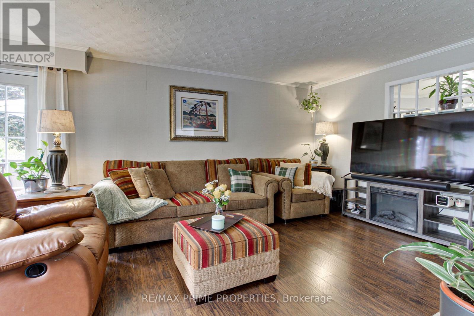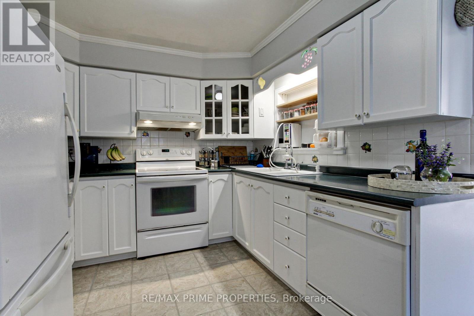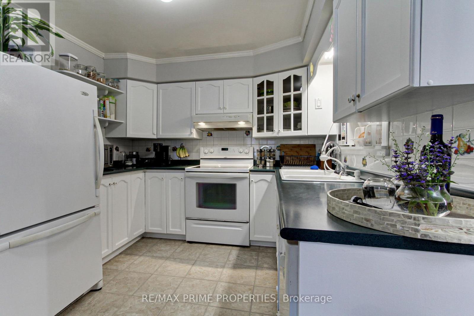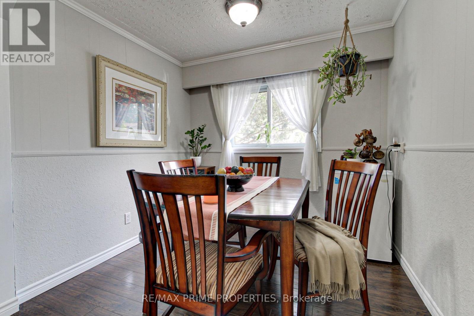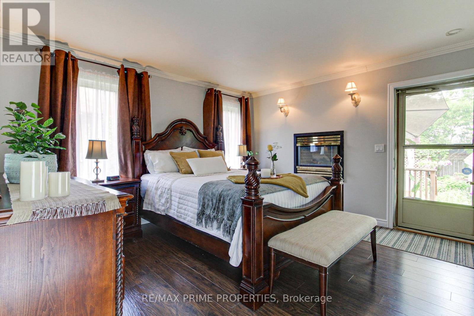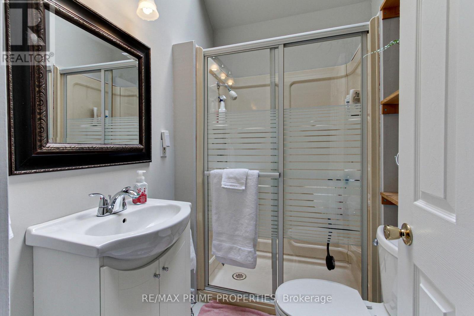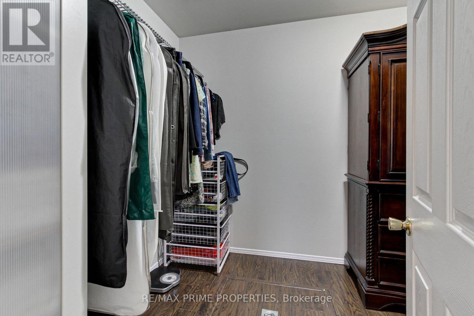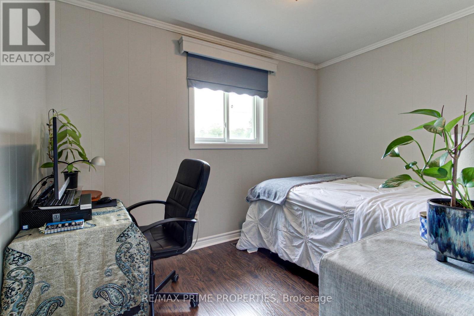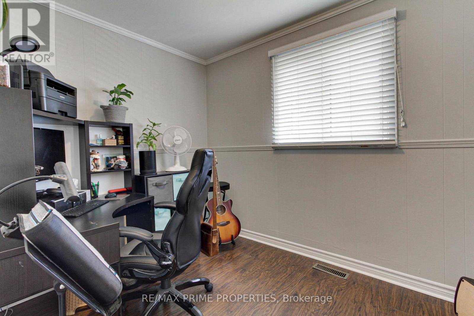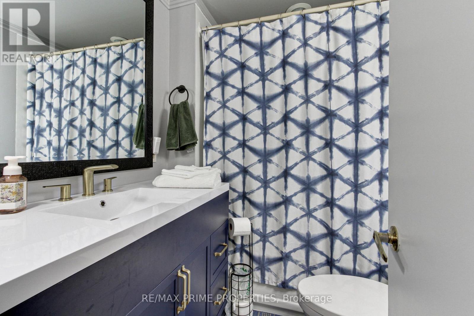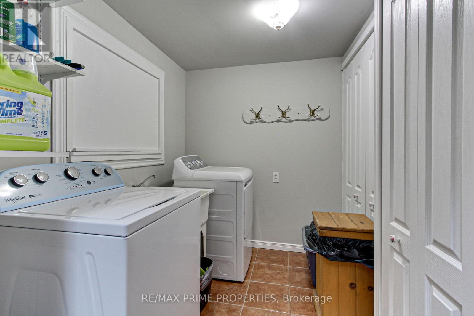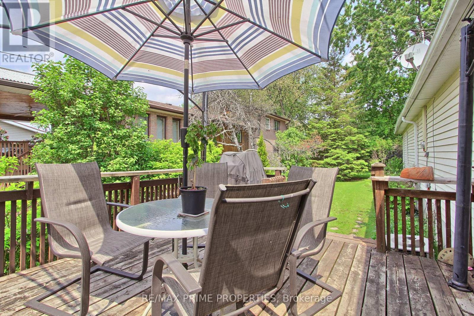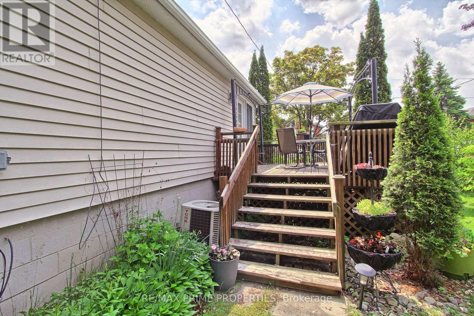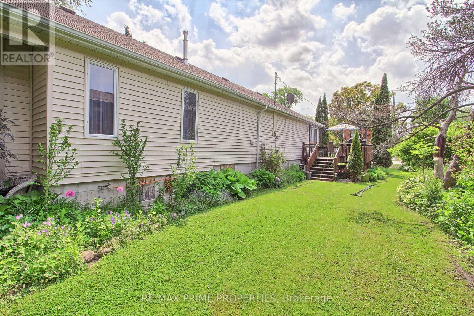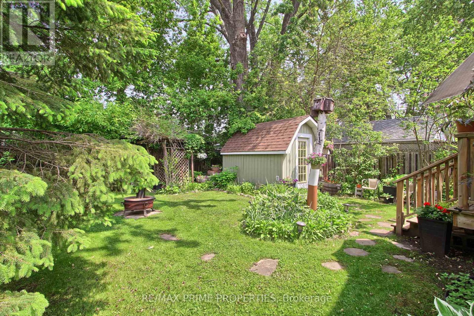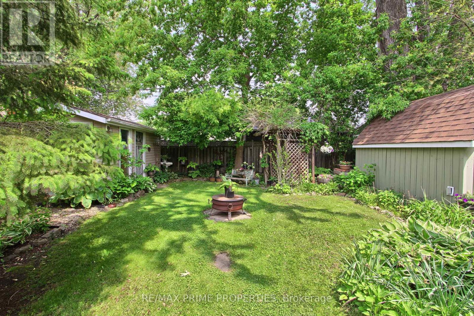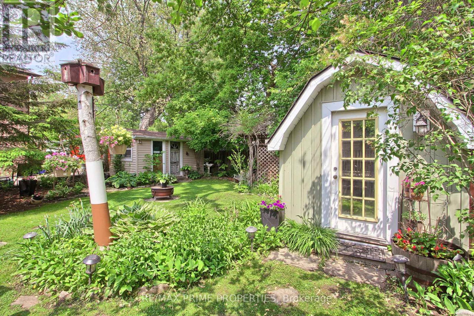3 Bedroom
2 Bathroom
700 - 1100 sqft
Bungalow
Fireplace
Central Air Conditioning
Forced Air
$649,900
Pride of ownership shines throughout this lovingly maintained 3-bedroom home, located just a few houses away from the shores of Lake Simcoe. Inside, you'll find a spacious family room, laminate flooring throughout, and a bright, comfortable kitchen with an adjoining breakfast area. The primary bedroom features a generous walk-in closet, 3-peice ensuite and a walk-out to a private deck overlooking the beautifully landscaped backyard. The backyard is a true oasis, thoughtfully designed with perennial plants and two sheds offering plenty of storage. Whether you're looking for peaceful living or a year-round retreat, this home has it all. Don't miss your chance to own this gem near the lake! (id:41954)
Property Details
|
MLS® Number
|
N12198253 |
|
Property Type
|
Single Family |
|
Community Name
|
Keswick South |
|
Parking Space Total
|
3 |
Building
|
Bathroom Total
|
2 |
|
Bedrooms Above Ground
|
3 |
|
Bedrooms Total
|
3 |
|
Amenities
|
Fireplace(s) |
|
Appliances
|
Dishwasher, Dryer, Stove, Washer, Window Coverings, Refrigerator |
|
Architectural Style
|
Bungalow |
|
Construction Style Attachment
|
Detached |
|
Cooling Type
|
Central Air Conditioning |
|
Exterior Finish
|
Vinyl Siding |
|
Fireplace Present
|
Yes |
|
Fireplace Total
|
1 |
|
Flooring Type
|
Laminate |
|
Foundation Type
|
Unknown |
|
Heating Fuel
|
Natural Gas |
|
Heating Type
|
Forced Air |
|
Stories Total
|
1 |
|
Size Interior
|
700 - 1100 Sqft |
|
Type
|
House |
|
Utility Water
|
Municipal Water |
Parking
Land
|
Acreage
|
No |
|
Sewer
|
Sanitary Sewer |
|
Size Depth
|
127 Ft ,1 In |
|
Size Frontage
|
50 Ft |
|
Size Irregular
|
50 X 127.1 Ft |
|
Size Total Text
|
50 X 127.1 Ft |
|
Zoning Description
|
Residential |
Rooms
| Level |
Type |
Length |
Width |
Dimensions |
|
Main Level |
Living Room |
6.58 m |
3.55 m |
6.58 m x 3.55 m |
|
Main Level |
Kitchen |
2.58 m |
2.85 m |
2.58 m x 2.85 m |
|
Main Level |
Eating Area |
2.6 m |
2.35 m |
2.6 m x 2.35 m |
|
Main Level |
Primary Bedroom |
3.67 m |
4.05 m |
3.67 m x 4.05 m |
|
Main Level |
Bedroom 2 |
2.22 m |
2.71 m |
2.22 m x 2.71 m |
|
Main Level |
Bedroom 3 |
2.22 m |
3.28 m |
2.22 m x 3.28 m |
https://www.realtor.ca/real-estate/28421195/274-parkway-avenue-georgina-keswick-south-keswick-south
