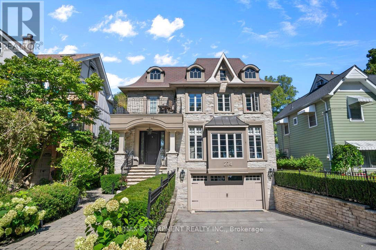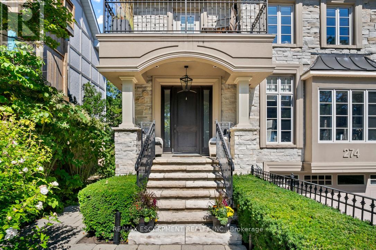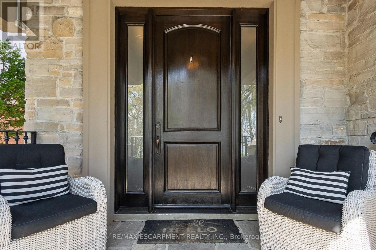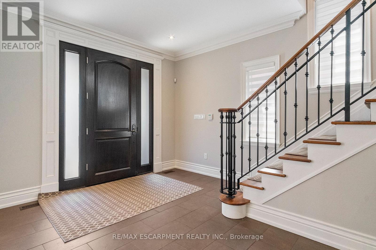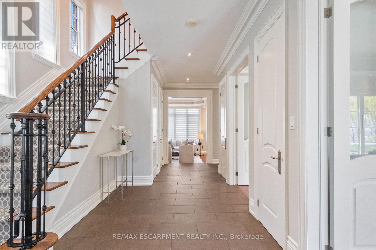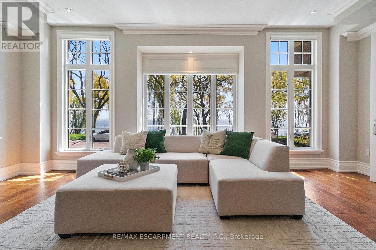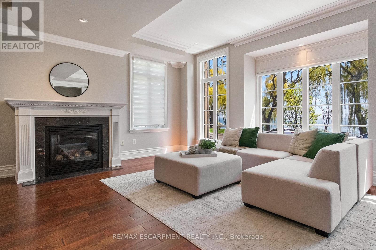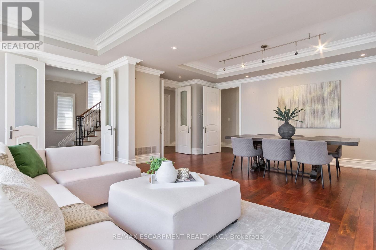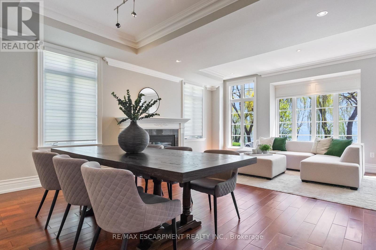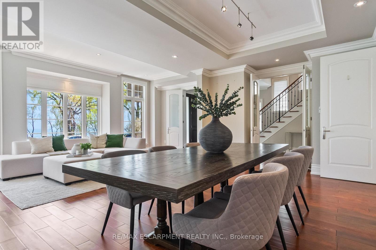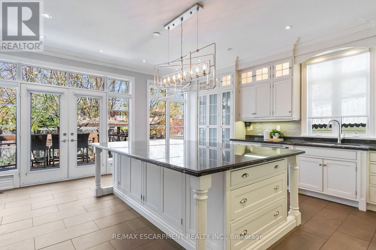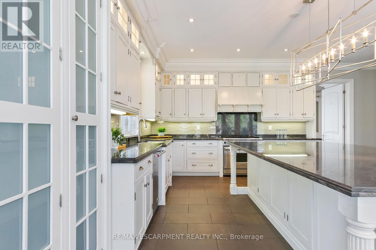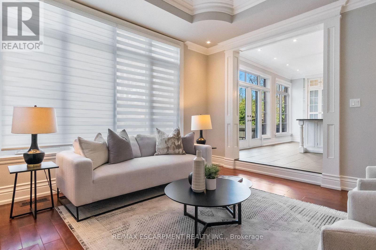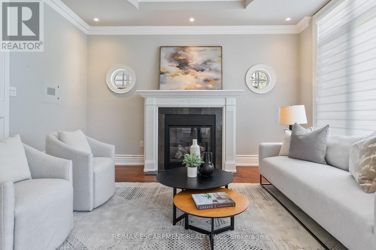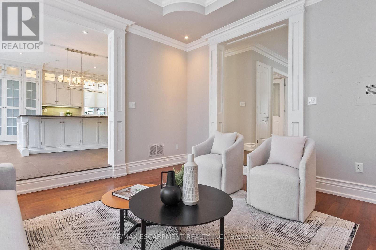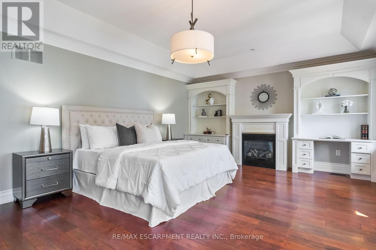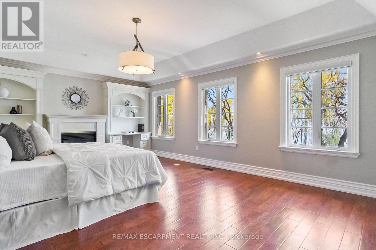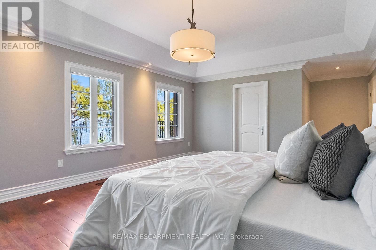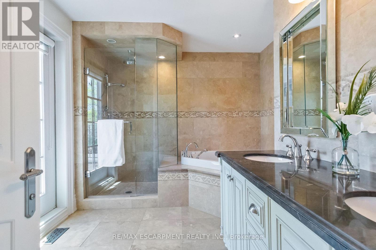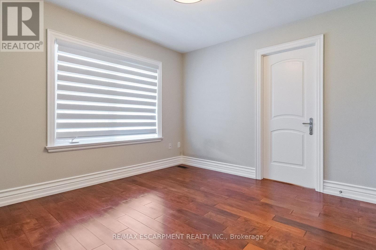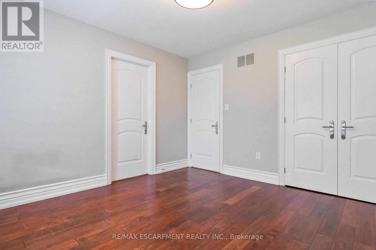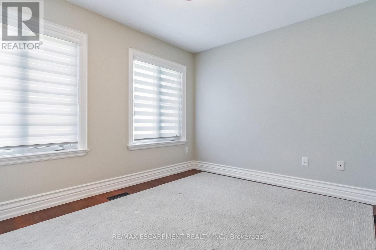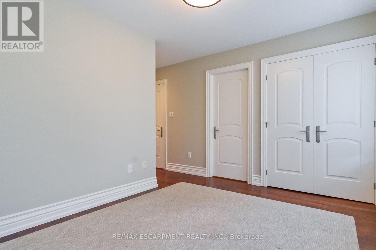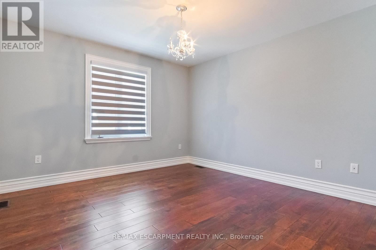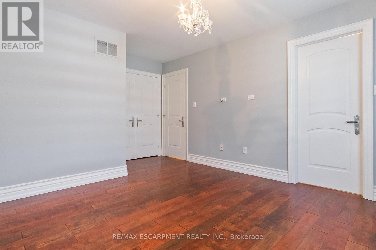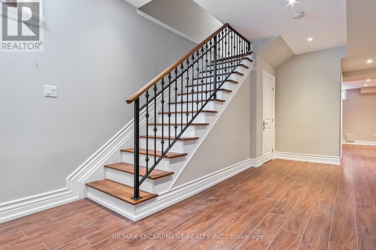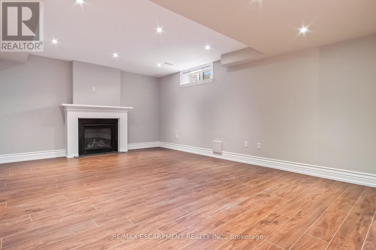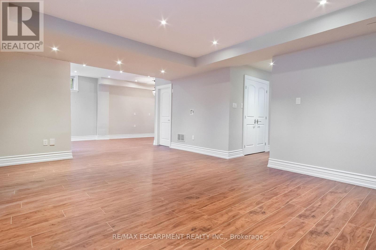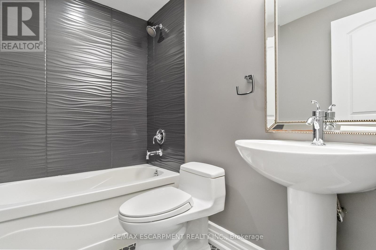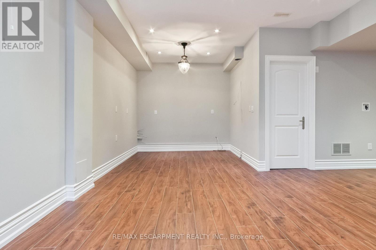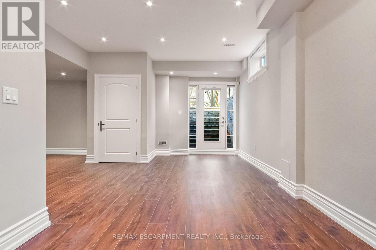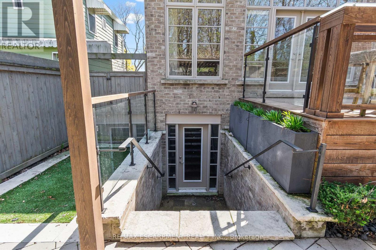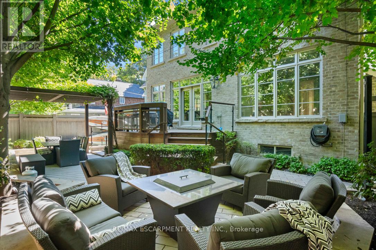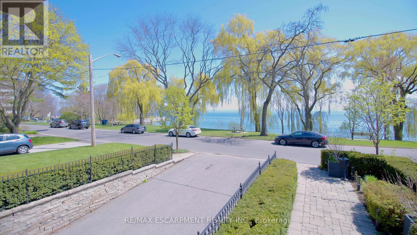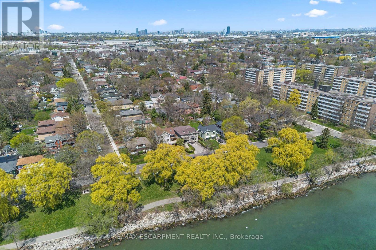274 Lake Promenade Toronto (Long Branch), Ontario M8W 1B3
$2,899,900
Experience luxury living in this exquisite family home, crafted w/ natural stone & rich architectural detailing. Perfectly positioned directly across from Lake Ontario, this exceptional property offers breathtaking, unobstructed views of the water. Inside, the traditional layout is beautifully paired w/ modern comforts & luxurious finishes. Picture windows flood the home w/ natural light, highlighting its elegant features. A gourmet kitchen features h/e appliances, lrg island & w/o access to the landscaped, private backyard. The serene primary suite is complete w/ a gas fireplace, custom b/ins, spa-like ensuite, w/i closet & private balcony o/looking the lake. Spacious secondary BRs offer private & semi ensuites & lrg closets. Finished w/u basement boasts a lrg rec room, ideal for movie nights, games, or a home gym. Minutes from vibrant Long Branch, restaurants, shops, GO Train & TTC, as well as waterfront trails, parks, marina & the local yacht club. Enjoy lakeside living at its finest! (id:41954)
Open House
This property has open houses!
2:00 pm
Ends at:4:00 pm
Property Details
| MLS® Number | W12142585 |
| Property Type | Single Family |
| Community Name | Long Branch |
| Amenities Near By | Marina |
| Equipment Type | Water Heater |
| Features | Conservation/green Belt, Sump Pump |
| Parking Space Total | 6 |
| Rental Equipment Type | Water Heater |
| Structure | Deck, Patio(s), Porch |
| View Type | Lake View |
| Water Front Name | Lake Ontario |
| Water Front Type | Waterfront |
Building
| Bathroom Total | 5 |
| Bedrooms Above Ground | 4 |
| Bedrooms Total | 4 |
| Amenities | Fireplace(s) |
| Appliances | Central Vacuum, Dishwasher, Dryer, Range, Washer, Window Coverings, Refrigerator |
| Basement Development | Finished |
| Basement Features | Walk-up |
| Basement Type | N/a (finished) |
| Construction Style Attachment | Detached |
| Cooling Type | Central Air Conditioning |
| Exterior Finish | Brick, Stone |
| Fire Protection | Alarm System |
| Fireplace Present | Yes |
| Fireplace Total | 4 |
| Flooring Type | Laminate, Ceramic |
| Foundation Type | Concrete |
| Half Bath Total | 1 |
| Heating Fuel | Natural Gas |
| Heating Type | Forced Air |
| Stories Total | 2 |
| Size Interior | 3000 - 3500 Sqft |
| Type | House |
| Utility Water | Municipal Water |
Parking
| Garage |
Land
| Access Type | Public Road |
| Acreage | No |
| Land Amenities | Marina |
| Landscape Features | Landscaped, Lawn Sprinkler |
| Sewer | Sanitary Sewer |
| Size Depth | 100 Ft ,1 In |
| Size Frontage | 46 Ft ,7 In |
| Size Irregular | 46.6 X 100.1 Ft |
| Size Total Text | 46.6 X 100.1 Ft|under 1/2 Acre |
| Surface Water | Lake/pond |
Rooms
| Level | Type | Length | Width | Dimensions |
|---|---|---|---|---|
| Second Level | Primary Bedroom | 6.32 m | 4.39 m | 6.32 m x 4.39 m |
| Second Level | Bedroom 2 | 4.88 m | 3.76 m | 4.88 m x 3.76 m |
| Second Level | Bedroom 3 | 3.58 m | 3.58 m | 3.58 m x 3.58 m |
| Second Level | Bedroom 4 | 3.73 m | 3 m | 3.73 m x 3 m |
| Second Level | Laundry Room | 1.75 m | 1.6 m | 1.75 m x 1.6 m |
| Basement | Recreational, Games Room | 9.83 m | 4.27 m | 9.83 m x 4.27 m |
| Basement | Games Room | 2.82 m | 2.39 m | 2.82 m x 2.39 m |
| Basement | Foyer | 2.57 m | 2.26 m | 2.57 m x 2.26 m |
| Main Level | Foyer | 5.03 m | 3.58 m | 5.03 m x 3.58 m |
| Main Level | Living Room | 3.65 m | 3.15 m | 3.65 m x 3.15 m |
| Main Level | Dining Room | 3.65 m | 3.15 m | 3.65 m x 3.15 m |
| Main Level | Kitchen | 5.94 m | 5.49 m | 5.94 m x 5.49 m |
| Main Level | Family Room | 4.37 m | 4.34 m | 4.37 m x 4.34 m |
https://www.realtor.ca/real-estate/28299717/274-lake-promenade-toronto-long-branch-long-branch
Interested?
Contact us for more information
