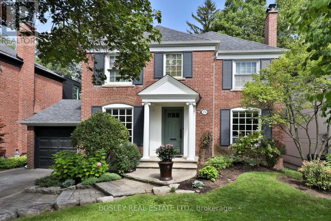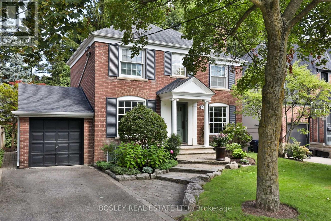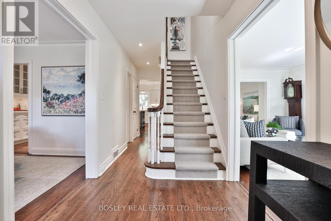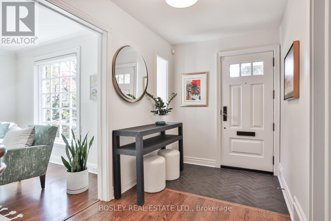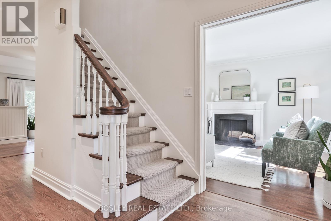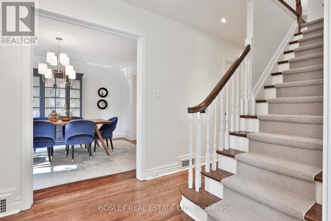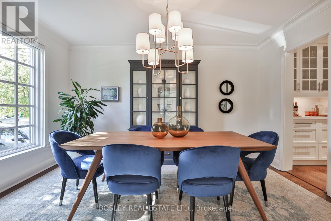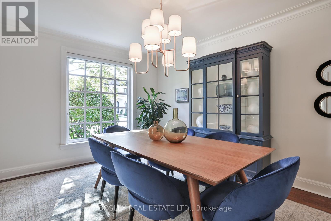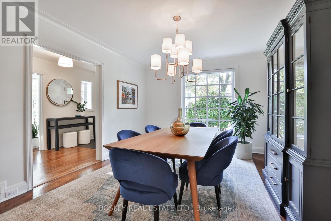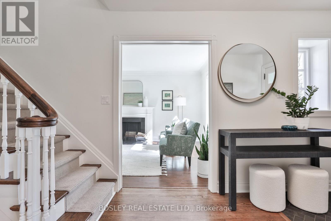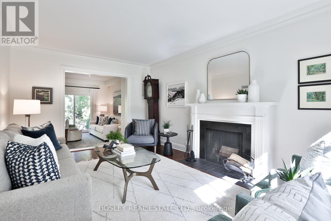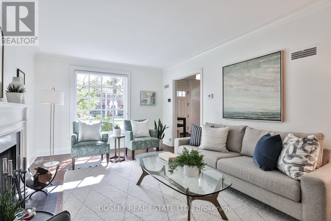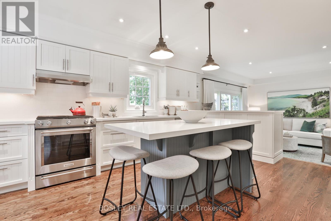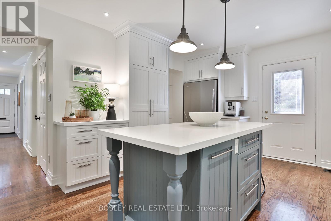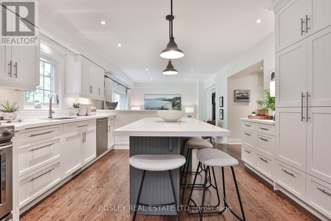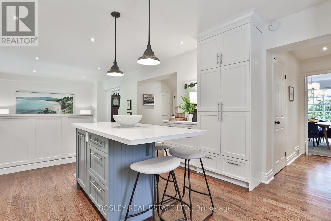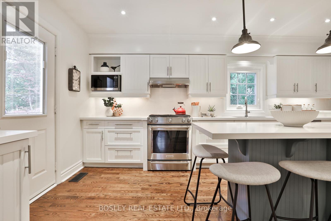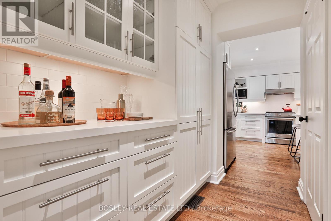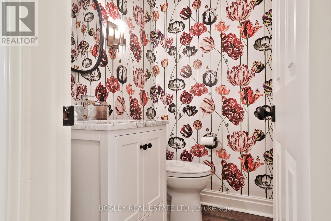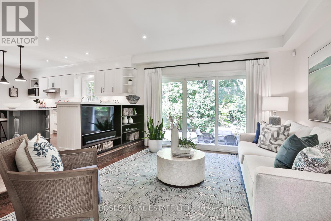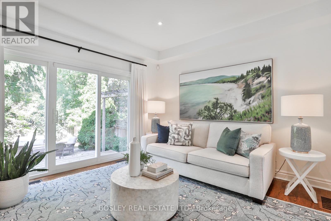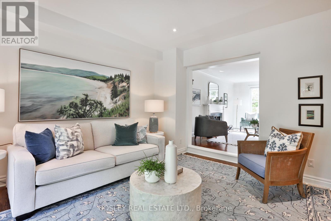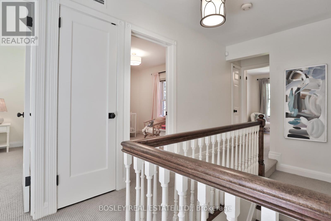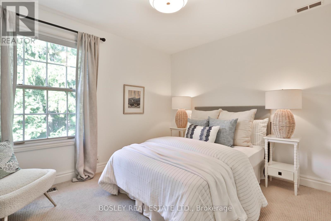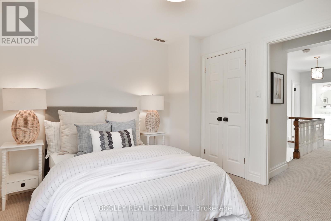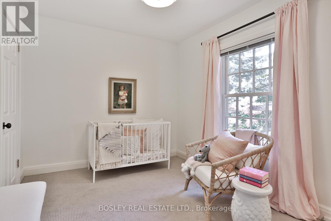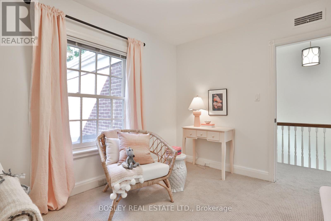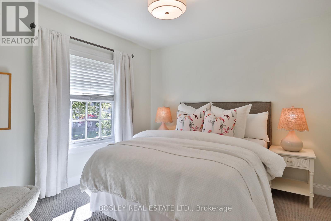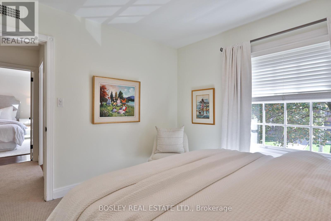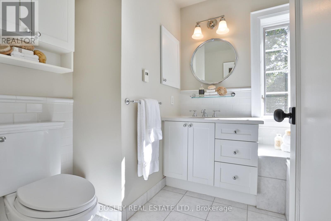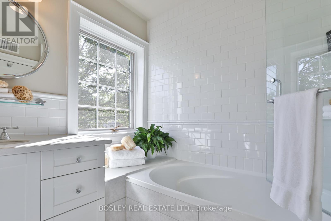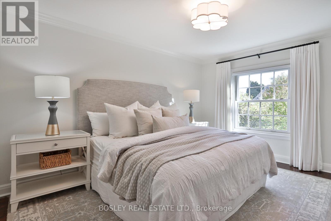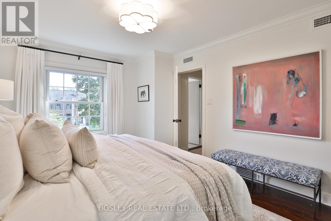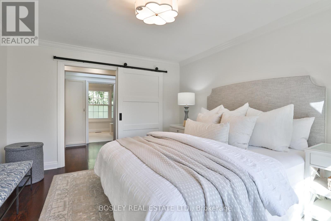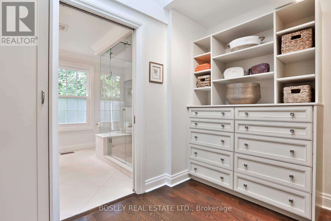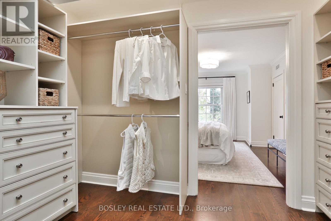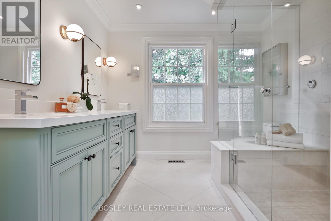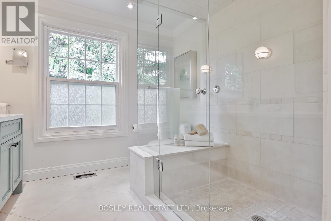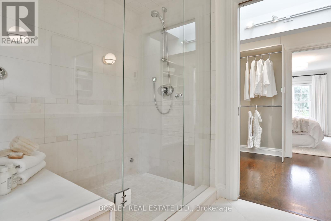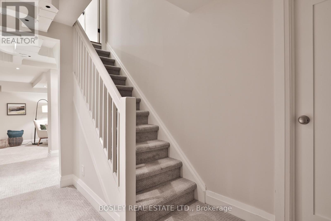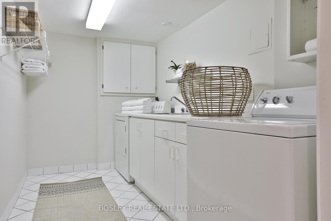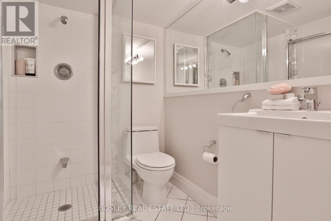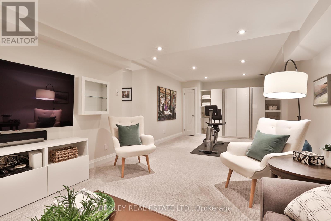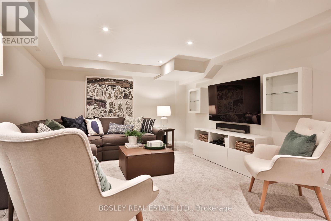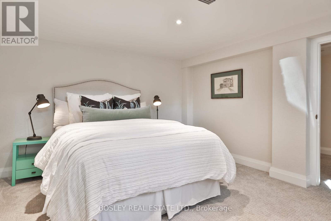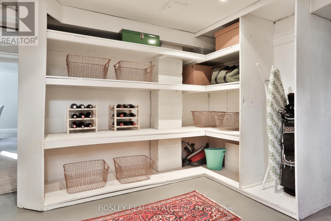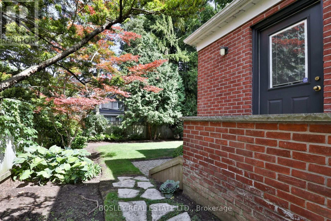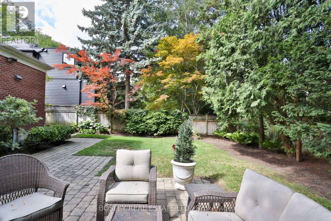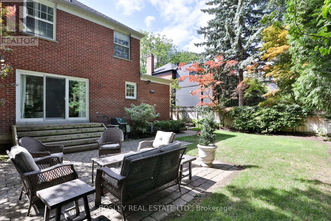4 Bedroom
4 Bathroom
2000 - 2500 sqft
Fireplace
Central Air Conditioning
Forced Air
Lawn Sprinkler, Landscaped
$2,889,000
Welcome to 274 Glengrove Ave. Step inside this classic two-storey brick centre hall home in the heart of Lytton Park. Set on a desirable 50 ft lot, this beautifully maintained home offers 4+1 bedrooms and 4 bathrooms, including a convenient main-floor powder room and a private side entrance. The heart of the home features an open-concept, recently updated kitchen, and family room, along with a spacious living room with a fireplace perfect for everyday living and entertaining. Upstairs, discover four generous bedrooms, including a serene primary retreat with a walk-through closet, skylight, and large ensuite. The finished lower level offers versatility with an 8-ft recreation room, fifth bedroom, laundry area, cold storage, and ample utility space. Located within walking distance to parks, shops, restaurants, and top-rated schools John Ross Robertson, Glenview, Lawrence Park Collegiate, and Havergal College this home truly has it all. (id:41954)
Property Details
|
MLS® Number
|
C12460468 |
|
Property Type
|
Single Family |
|
Community Name
|
Lawrence Park South |
|
Amenities Near By
|
Schools |
|
Equipment Type
|
Water Heater |
|
Features
|
Sump Pump |
|
Parking Space Total
|
3 |
|
Rental Equipment Type
|
Water Heater |
Building
|
Bathroom Total
|
4 |
|
Bedrooms Above Ground
|
4 |
|
Bedrooms Total
|
4 |
|
Amenities
|
Fireplace(s) |
|
Appliances
|
Garburator, Water Heater, Dishwasher, Dryer, Freezer, Microwave, Alarm System, Stove, Washer, Whirlpool, Window Coverings, Refrigerator |
|
Basement Development
|
Finished |
|
Basement Type
|
N/a (finished) |
|
Construction Style Attachment
|
Detached |
|
Cooling Type
|
Central Air Conditioning |
|
Exterior Finish
|
Brick |
|
Fire Protection
|
Alarm System, Smoke Detectors |
|
Fireplace Present
|
Yes |
|
Fireplace Total
|
1 |
|
Flooring Type
|
Hardwood, Concrete, Carpeted |
|
Foundation Type
|
Block |
|
Half Bath Total
|
1 |
|
Heating Fuel
|
Natural Gas |
|
Heating Type
|
Forced Air |
|
Stories Total
|
2 |
|
Size Interior
|
2000 - 2500 Sqft |
|
Type
|
House |
|
Utility Water
|
Municipal Water |
Parking
Land
|
Acreage
|
No |
|
Fence Type
|
Fenced Yard |
|
Land Amenities
|
Schools |
|
Landscape Features
|
Lawn Sprinkler, Landscaped |
|
Sewer
|
Sanitary Sewer |
|
Size Depth
|
100 Ft |
|
Size Frontage
|
50 Ft |
|
Size Irregular
|
50 X 100 Ft |
|
Size Total Text
|
50 X 100 Ft |
Rooms
| Level |
Type |
Length |
Width |
Dimensions |
|
Second Level |
Primary Bedroom |
4.52 m |
3.51 m |
4.52 m x 3.51 m |
|
Second Level |
Bedroom 2 |
3.12 m |
3.51 m |
3.12 m x 3.51 m |
|
Second Level |
Bedroom 3 |
2.69 m |
3.51 m |
2.69 m x 3.51 m |
|
Second Level |
Bedroom 4 |
3.25 m |
3.53 m |
3.25 m x 3.53 m |
|
Basement |
Utility Room |
5.41 m |
3.48 m |
5.41 m x 3.48 m |
|
Basement |
Bedroom 5 |
4.45 m |
3.45 m |
4.45 m x 3.45 m |
|
Basement |
Recreational, Games Room |
3.78 m |
8.74 m |
3.78 m x 8.74 m |
|
Basement |
Laundry Room |
1.98 m |
3.43 m |
1.98 m x 3.43 m |
|
Main Level |
Living Room |
5.41 m |
3.51 m |
5.41 m x 3.51 m |
|
Main Level |
Dining Room |
4.22 m |
3.51 m |
4.22 m x 3.51 m |
|
Main Level |
Kitchen |
3.96 m |
5.49 m |
3.96 m x 5.49 m |
|
Main Level |
Family Room |
3.96 m |
3.78 m |
3.96 m x 3.78 m |
https://www.realtor.ca/real-estate/28985275/274-glengrove-avenue-w-toronto-lawrence-park-south-lawrence-park-south
