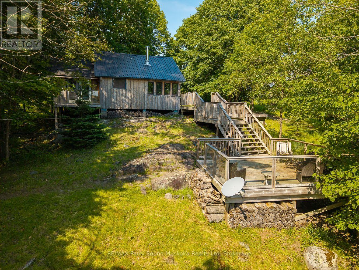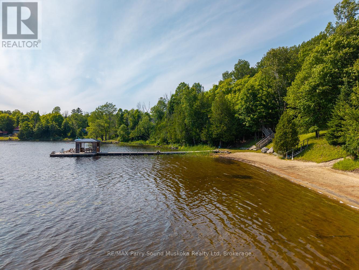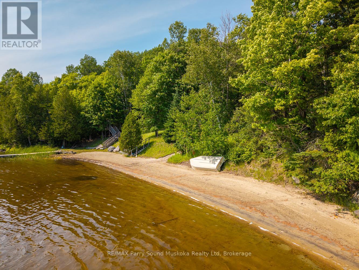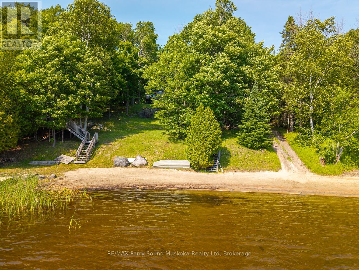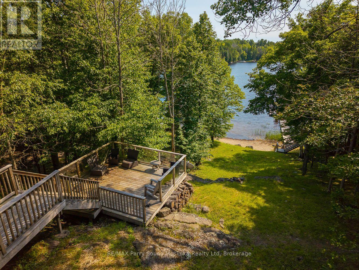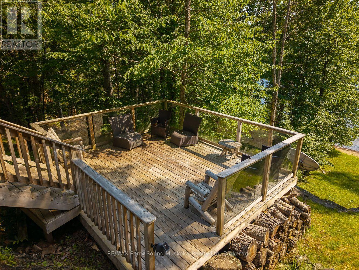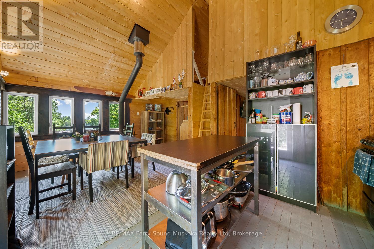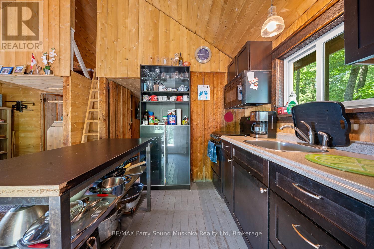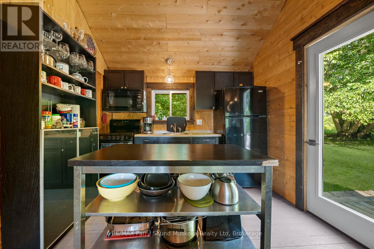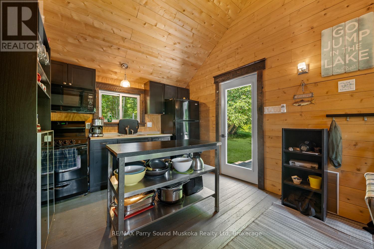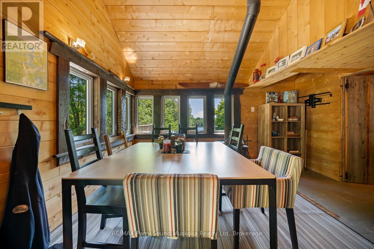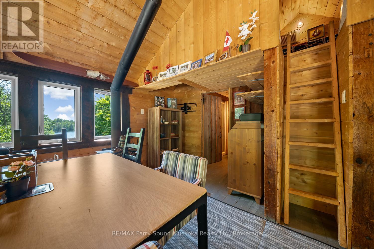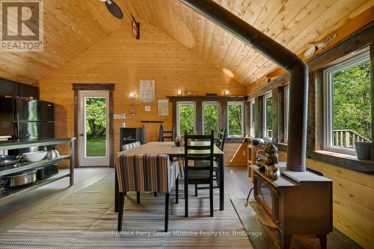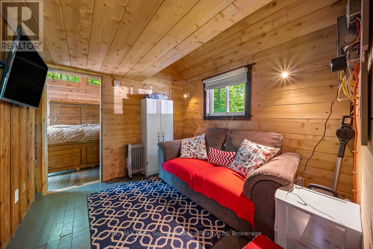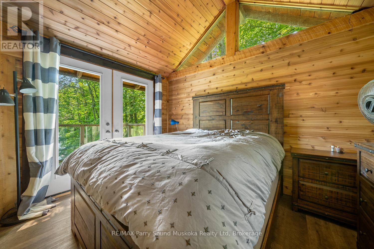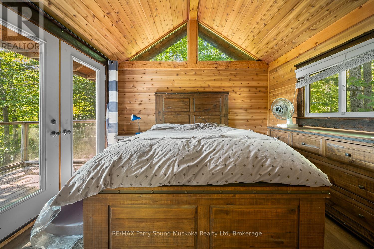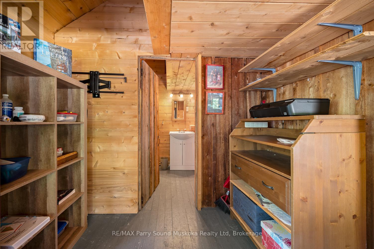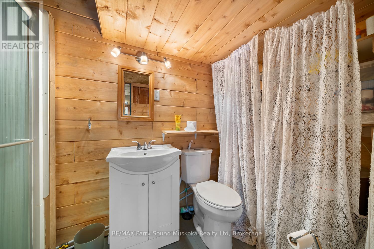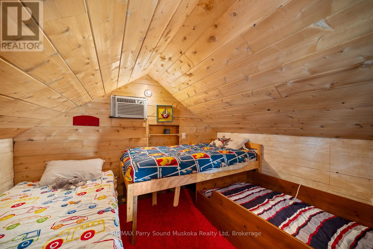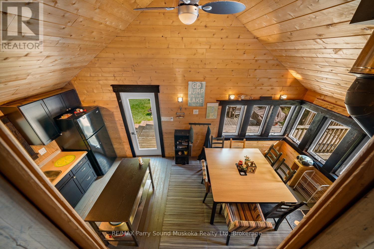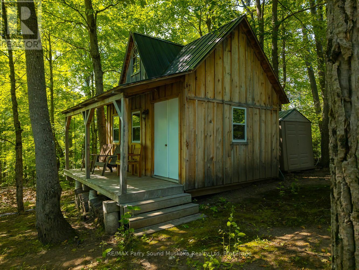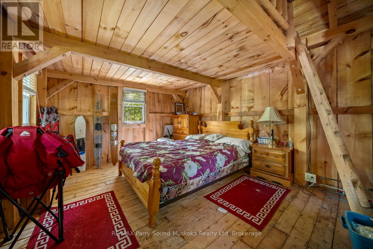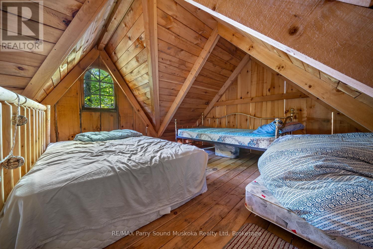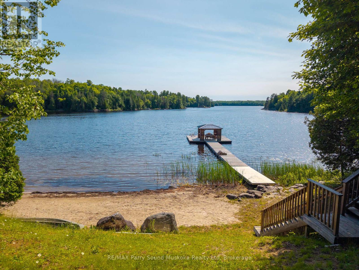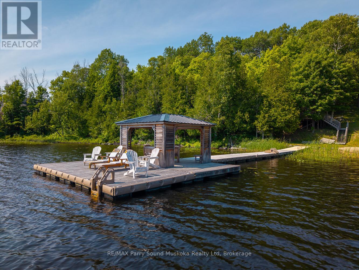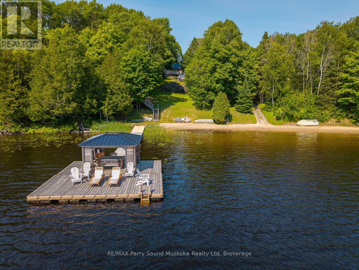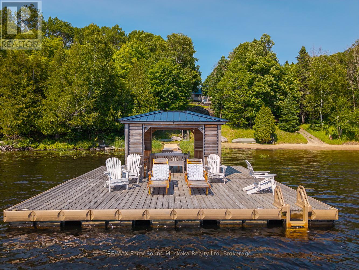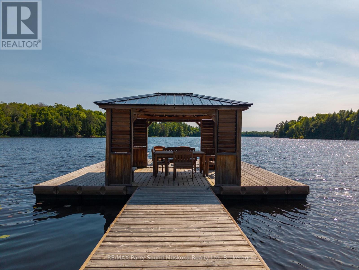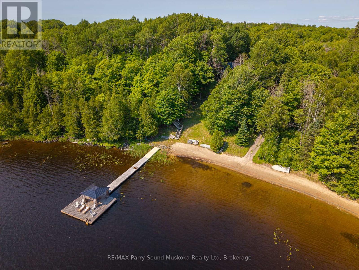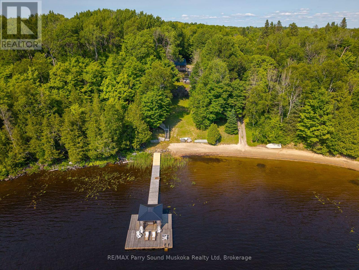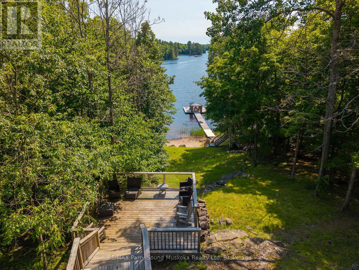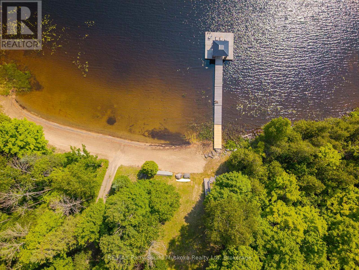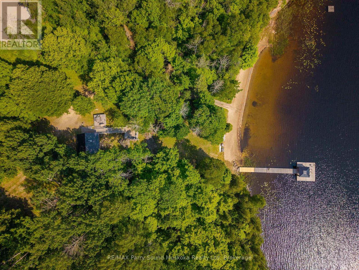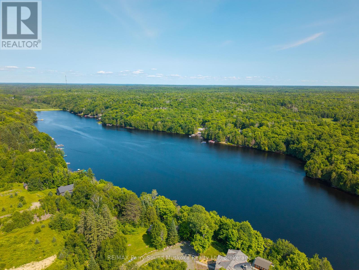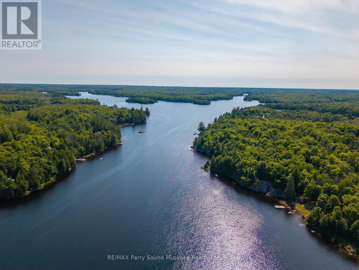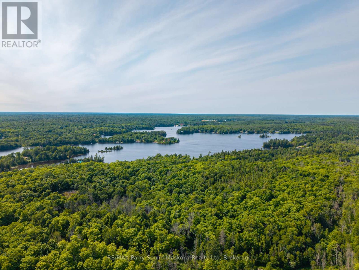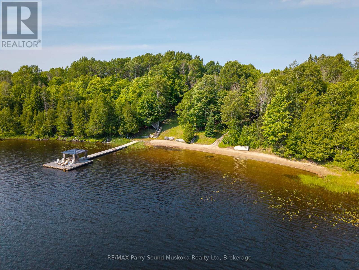2 Bedroom
1 Bathroom
0 - 699 sqft
Fireplace
Window Air Conditioner
Other
Waterfront
Acreage
$969,900
One of the most exceptional properties on Whitestone Lake, offering 2.7 acres of southwest-facing land with 274 feet of natural sand shoreline and a beautiful western view across Hamiltons Bay. Located on a year-round township road, the property offers excellent privacy and a boat launch directly from the lot. Originally part of the historic Chur-Lee Resort, one of the original cabins has been restored into a functional two-bedroom cottage with a full bath. An additional one-bedroom bunkie with a loft has been added to comfortably accommodate extended family or weekend guests. An updated septic system is already in place. Whether you choose to enjoy the property in its current form or use it as the starting point to build your dream year-round lakefront home, the setting, shoreline, and potential are second to none. (id:41954)
Property Details
|
MLS® Number
|
X12273308 |
|
Property Type
|
Single Family |
|
Community Name
|
Hagerman |
|
Easement
|
Unknown |
|
Features
|
Irregular Lot Size |
|
Parking Space Total
|
8 |
|
Structure
|
Boathouse, Dock |
|
View Type
|
Lake View, View Of Water, Direct Water View |
|
Water Front Name
|
Whitestone River |
|
Water Front Type
|
Waterfront |
Building
|
Bathroom Total
|
1 |
|
Bedrooms Above Ground
|
2 |
|
Bedrooms Total
|
2 |
|
Appliances
|
Water Heater |
|
Construction Style Attachment
|
Detached |
|
Cooling Type
|
Window Air Conditioner |
|
Exterior Finish
|
Wood |
|
Fireplace Present
|
Yes |
|
Fireplace Type
|
Woodstove |
|
Foundation Type
|
Block, Wood/piers |
|
Heating Fuel
|
Wood |
|
Heating Type
|
Other |
|
Stories Total
|
2 |
|
Size Interior
|
0 - 699 Sqft |
|
Type
|
House |
Parking
Land
|
Access Type
|
Year-round Access, Private Docking |
|
Acreage
|
Yes |
|
Sewer
|
Septic System |
|
Size Depth
|
334 Ft |
|
Size Frontage
|
274 Ft |
|
Size Irregular
|
274 X 334 Ft |
|
Size Total Text
|
274 X 334 Ft|2 - 4.99 Acres |
|
Zoning Description
|
Wf1 |
Rooms
| Level |
Type |
Length |
Width |
Dimensions |
|
Second Level |
Loft |
2.87 m |
1.76 m |
2.87 m x 1.76 m |
|
Main Level |
Kitchen |
2.97 m |
2.64 m |
2.97 m x 2.64 m |
|
Main Level |
Living Room |
3.18 m |
2.83 m |
3.18 m x 2.83 m |
|
Main Level |
Dining Room |
3.23 m |
4.19 m |
3.23 m x 4.19 m |
|
Main Level |
Primary Bedroom |
3.47 m |
2.95 m |
3.47 m x 2.95 m |
Utilities
https://www.realtor.ca/real-estate/28580581/274-chur-lee-road-whitestone-hagerman-hagerman
