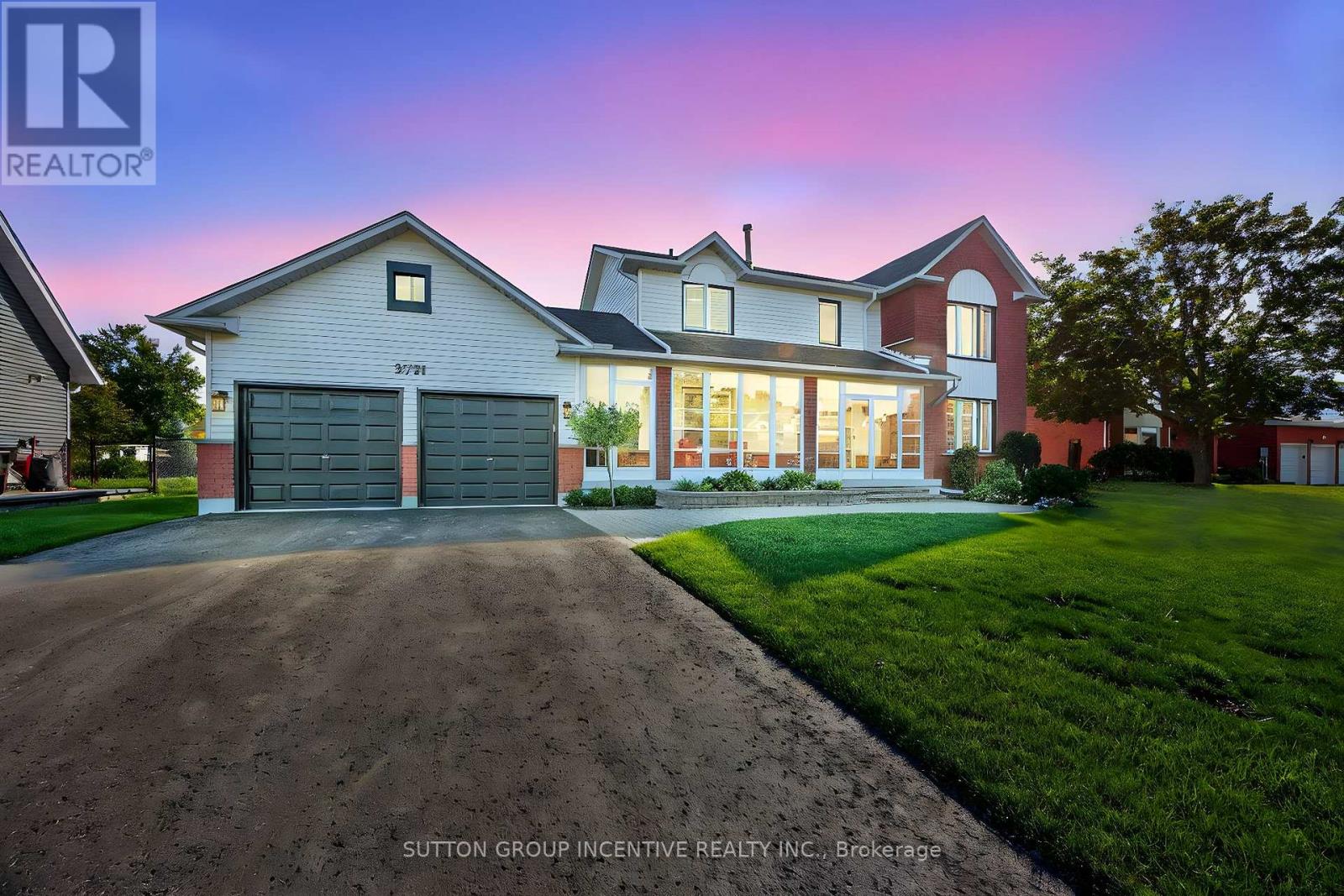5 Bedroom
4 Bathroom
2000 - 2500 sqft
Fireplace
Central Air Conditioning
Forced Air
Landscaped
$1,149,999
STUNNING & FINISHED TO PERFECTION 5 BEDROOMS ,4 BATHS HOME WITH OVER 3500 SQUARE FEET FINISHED! IDEAL FAMILY HOME WITH PLENTY OF ROOM FOR THE EXTENDED FAMILY ON THIS 92'X 202' PREMIUM LOT! DESIRABLE STROUD COMMUNITY FEATURING HIGH END QUALITY FINISHES, THOUSANDS SPENT ON: GENERAC GENERATOR/WINDOWS/CALIFORNIA SHUTTERS/FLOORS/MODERN TRIM/CUSTOM DESIGNED KITCHEN/QUARTZ/S/S APPLIANCES/POT LIGHTS, 17' FOOT CEILING, BEAUTIFUL STAIRCASE W/WROUGHT IRON SPINDLES/WIDE-PLANK ENGINEERED HARDWOOD/MUD ROOM/LUXURIOUS ENSUITE IN PRIMARY BEDROOM W/QUARTZ COUNTERS/WALK IN SHOWER/2ND KITCHEN IN LOWER LEVEL W/3 PIECE BATH AND BRIGHT OPEN CONCEPT/POT LIGHTS/GARDEN SHED/WALKOUT TO COVERED DECK/ A/C +++ GREAT LOCATION NEAR BEACH,GOLF COURSE,GO STATION,ARENA,LIBRARY,SCHOOLS, AND PARKS ! SHOWS 10 ++ (id:41954)
Property Details
|
MLS® Number
|
N12434326 |
|
Property Type
|
Single Family |
|
Community Name
|
Stroud |
|
Amenities Near By
|
Golf Nearby, Park |
|
Community Features
|
Community Centre, School Bus |
|
Equipment Type
|
Water Heater |
|
Features
|
Wooded Area, Lighting, Dry, Guest Suite |
|
Parking Space Total
|
6 |
|
Rental Equipment Type
|
Water Heater |
|
Structure
|
Deck, Porch, Shed |
Building
|
Bathroom Total
|
4 |
|
Bedrooms Above Ground
|
4 |
|
Bedrooms Below Ground
|
1 |
|
Bedrooms Total
|
5 |
|
Age
|
31 To 50 Years |
|
Amenities
|
Fireplace(s) |
|
Appliances
|
Garage Door Opener Remote(s), All |
|
Basement Development
|
Finished |
|
Basement Type
|
Full (finished) |
|
Construction Style Attachment
|
Detached |
|
Cooling Type
|
Central Air Conditioning |
|
Exterior Finish
|
Brick, Vinyl Siding |
|
Fireplace Present
|
Yes |
|
Fireplace Total
|
1 |
|
Flooring Type
|
Hardwood, Carpeted |
|
Foundation Type
|
Block |
|
Half Bath Total
|
1 |
|
Heating Fuel
|
Natural Gas |
|
Heating Type
|
Forced Air |
|
Stories Total
|
2 |
|
Size Interior
|
2000 - 2500 Sqft |
|
Type
|
House |
|
Utility Power
|
Generator |
|
Utility Water
|
Municipal Water |
Parking
Land
|
Acreage
|
No |
|
Fence Type
|
Fenced Yard |
|
Land Amenities
|
Golf Nearby, Park |
|
Landscape Features
|
Landscaped |
|
Sewer
|
Septic System |
|
Size Depth
|
201 Ft ,7 In |
|
Size Frontage
|
92 Ft ,8 In |
|
Size Irregular
|
92.7 X 201.6 Ft |
|
Size Total Text
|
92.7 X 201.6 Ft |
|
Zoning Description
|
Residential |
Rooms
| Level |
Type |
Length |
Width |
Dimensions |
|
Second Level |
Primary Bedroom |
6.65 m |
3.7 m |
6.65 m x 3.7 m |
|
Second Level |
Bedroom 2 |
3.1 m |
3.75 m |
3.1 m x 3.75 m |
|
Second Level |
Bedroom 3 |
3 m |
3.4 m |
3 m x 3.4 m |
|
Second Level |
Bedroom 4 |
3 m |
3 m |
3 m x 3 m |
|
Basement |
Kitchen |
4.4 m |
3.45 m |
4.4 m x 3.45 m |
|
Basement |
Bedroom 5 |
3.75 m |
3.6 m |
3.75 m x 3.6 m |
|
Basement |
Living Room |
3.6 m |
4.4 m |
3.6 m x 4.4 m |
|
Main Level |
Kitchen |
5.05 m |
3.85 m |
5.05 m x 3.85 m |
|
Main Level |
Family Room |
5.2 m |
3.85 m |
5.2 m x 3.85 m |
|
Main Level |
Dining Room |
3.9 m |
3.7 m |
3.9 m x 3.7 m |
|
Main Level |
Living Room |
3.6 m |
5 m |
3.6 m x 5 m |
|
Main Level |
Foyer |
3.9 m |
3.7 m |
3.9 m x 3.7 m |
https://www.realtor.ca/real-estate/28929607/2731-shering-crescent-innisfil-stroud-stroud


