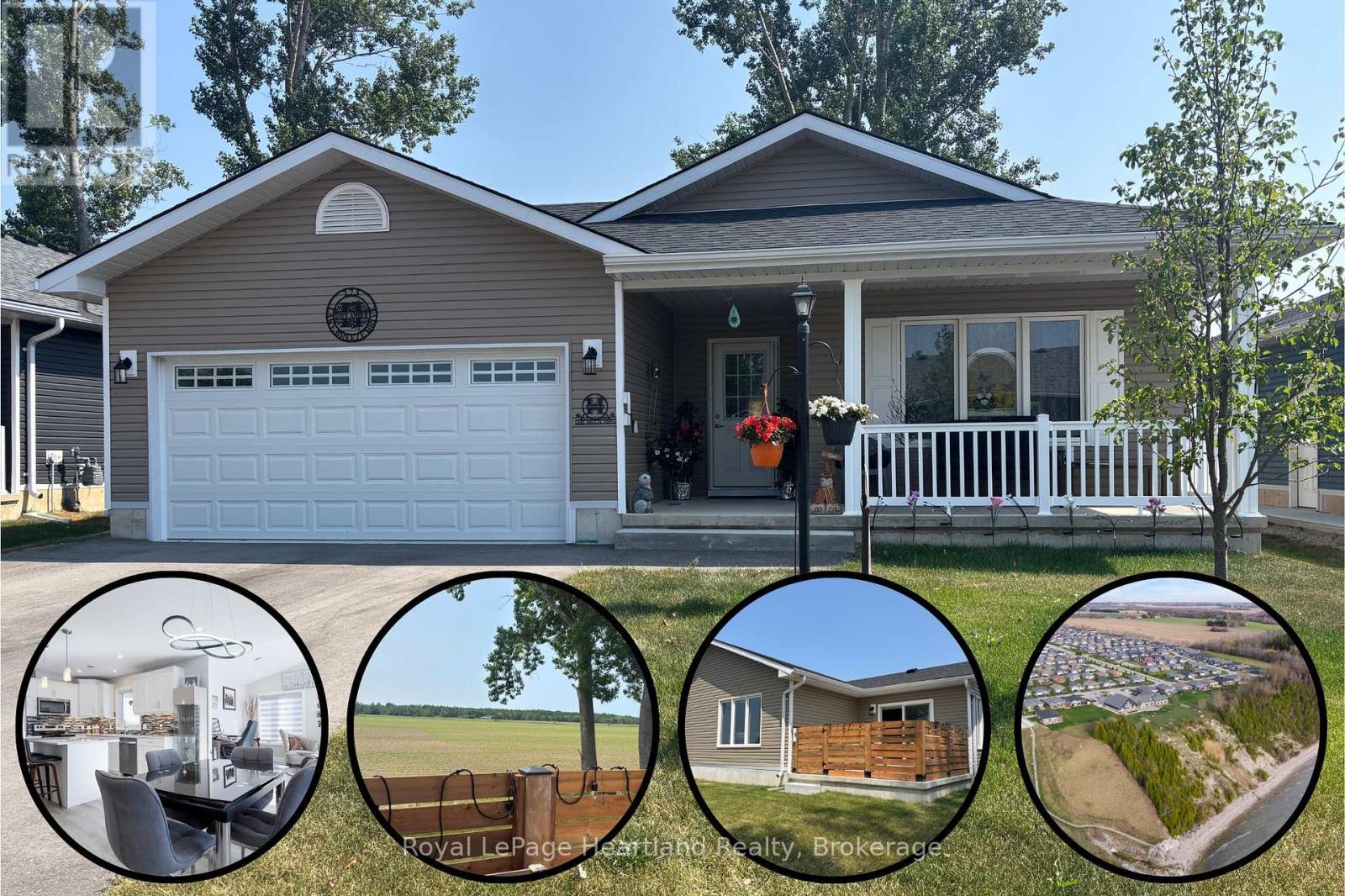2 Bedroom
2 Bathroom
1100 - 1500 sqft
Bungalow
Fireplace
Indoor Pool
Central Air Conditioning
Forced Air
$524,000
Welcome to this 2024-built Lakeside w/ Sunroom model in the desirable 55+ Land Lease Community of The Bluffs at Huron. This home stands out thanks to its private setting backing onto peaceful farm fields, offering tranquility with only a few neighbours nearby. Its prime location in the community also means quick access to Goderich shopping, dining, golf courses, and hiking trails. With 1,455 sq. ft. of thoughtfully designed living space and a 1.5 car garage, this is the second-largest model available in the community. With over $80,000 in Parkbridge upgrades comfort isn't an afterthought here with a gas furnace, radiant in-floor heating, gas fireplace, and central air. The kitchen is beautifully upgraded with quartz countertops, a custom backsplash, Whirlpool stainless steel appliances, crown moulding, and a Culligan ClearLink PRO filtered water system at the undermount sinkperfect for filling pots or bottles. Custom zebra blinds are installed throughout. The primary suite offers a walk-in closet and a 3-piece ensuite with tiled floors and a glass-door shower. A second bedroom and a nearby 4-piece bath make for ideal guest accommodations or hobby/office space. The laundry room is fully equipped with pedestal-storage front-load machines and a built-in linen closet. From the sunroom, step out to a sunny south-facing 15x15 concrete patio with gas BBQ hookup, low-maintenance yard, and added privacy fence and shed. Living here means access to the community's private beach, clubhouse, indoor pool, gym, sauna, and (future) pickleball courts - a perfect balance of social connection and peaceful retreat. This home is move-in ready with all upgrades and extras completed in 2024. Don't miss your chancebook your private showing today! (id:41954)
Open House
This property has open houses!
Starts at:
1:00 pm
Ends at:
3:00 pm
Property Details
|
MLS® Number
|
X12363016 |
|
Property Type
|
Single Family |
|
Community Name
|
Colborne |
|
Amenities Near By
|
Beach, Hospital, Marina, Place Of Worship |
|
Equipment Type
|
Water Softener |
|
Features
|
Cul-de-sac, Open Space, Flat Site, Carpet Free |
|
Parking Space Total
|
3 |
|
Pool Type
|
Indoor Pool |
|
Rental Equipment Type
|
Water Softener |
|
Structure
|
Patio(s), Porch |
|
Water Front Name
|
Lake Huron |
Building
|
Bathroom Total
|
2 |
|
Bedrooms Above Ground
|
2 |
|
Bedrooms Total
|
2 |
|
Age
|
0 To 5 Years |
|
Amenities
|
Fireplace(s) |
|
Appliances
|
Water Heater - Tankless, Water Heater, Dishwasher, Dryer, Microwave, Stove, Washer, Refrigerator |
|
Architectural Style
|
Bungalow |
|
Construction Style Attachment
|
Detached |
|
Cooling Type
|
Central Air Conditioning |
|
Exterior Finish
|
Vinyl Siding |
|
Fireplace Present
|
Yes |
|
Fireplace Total
|
1 |
|
Foundation Type
|
Concrete |
|
Heating Fuel
|
Natural Gas |
|
Heating Type
|
Forced Air |
|
Stories Total
|
1 |
|
Size Interior
|
1100 - 1500 Sqft |
|
Type
|
House |
|
Utility Water
|
Community Water System |
Parking
Land
|
Acreage
|
No |
|
Land Amenities
|
Beach, Hospital, Marina, Place Of Worship |
Rooms
| Level |
Type |
Length |
Width |
Dimensions |
|
Ground Level |
Bathroom |
2.3 m |
2.65 m |
2.3 m x 2.65 m |
|
Ground Level |
Utility Room |
1.66 m |
2.53 m |
1.66 m x 2.53 m |
|
Ground Level |
Other |
1.66 m |
2.53 m |
1.66 m x 2.53 m |
|
Ground Level |
Bathroom |
1.99 m |
2.67 m |
1.99 m x 2.67 m |
|
Ground Level |
Bedroom |
4.07 m |
4.52 m |
4.07 m x 4.52 m |
|
Ground Level |
Dining Room |
4.14 m |
3.28 m |
4.14 m x 3.28 m |
|
Ground Level |
Family Room |
3.52 m |
4.24 m |
3.52 m x 4.24 m |
|
Ground Level |
Foyer |
1.91 m |
2.62 m |
1.91 m x 2.62 m |
|
Ground Level |
Kitchen |
4.14 m |
3.93 m |
4.14 m x 3.93 m |
|
Ground Level |
Laundry Room |
1.93 m |
1.58 m |
1.93 m x 1.58 m |
|
Ground Level |
Living Room |
4.14 m |
3.59 m |
4.14 m x 3.59 m |
|
Ground Level |
Primary Bedroom |
4.08 m |
4.53 m |
4.08 m x 4.53 m |
Utilities
|
Cable
|
Available |
|
Electricity
|
Installed |
|
Sewer
|
Installed |
https://www.realtor.ca/real-estate/28773779/273-lake-breeze-drive-ashfield-colborne-wawanosh-colborne-colborne




































