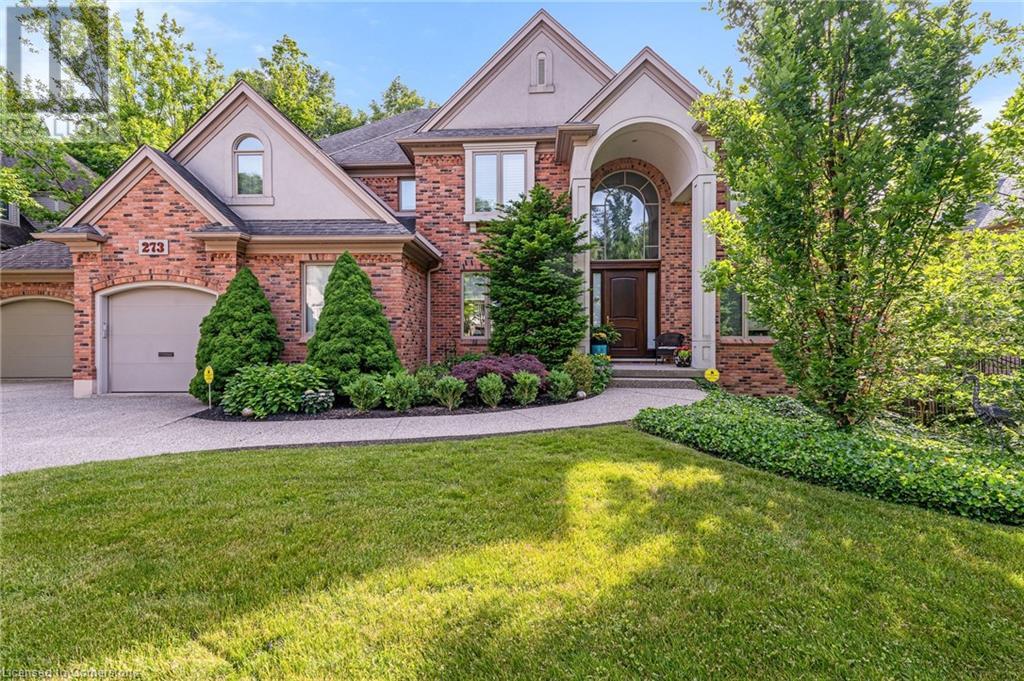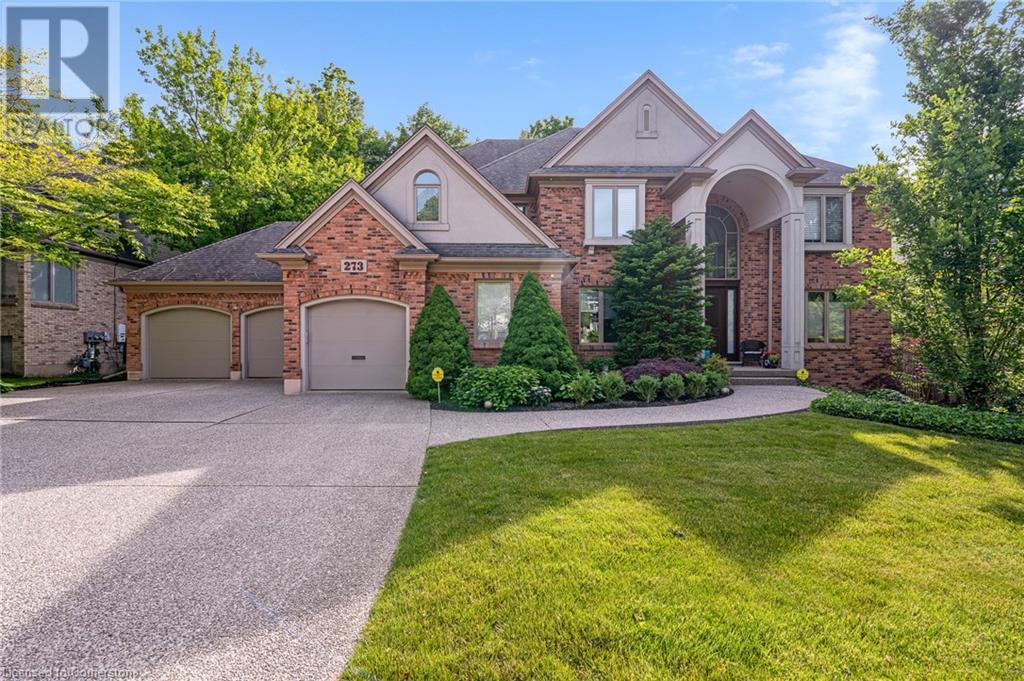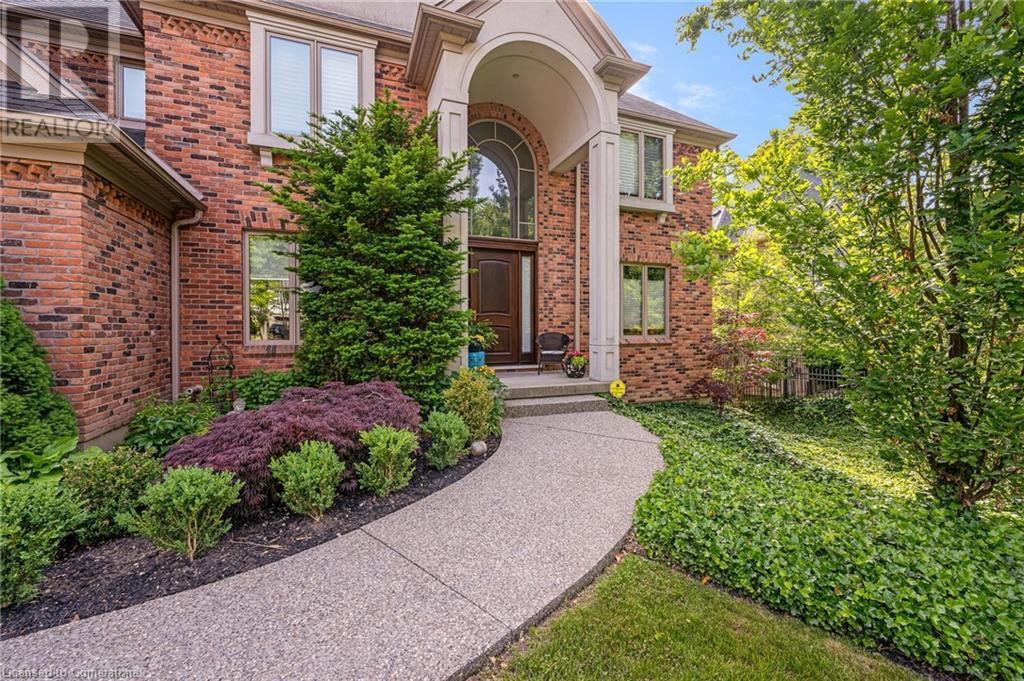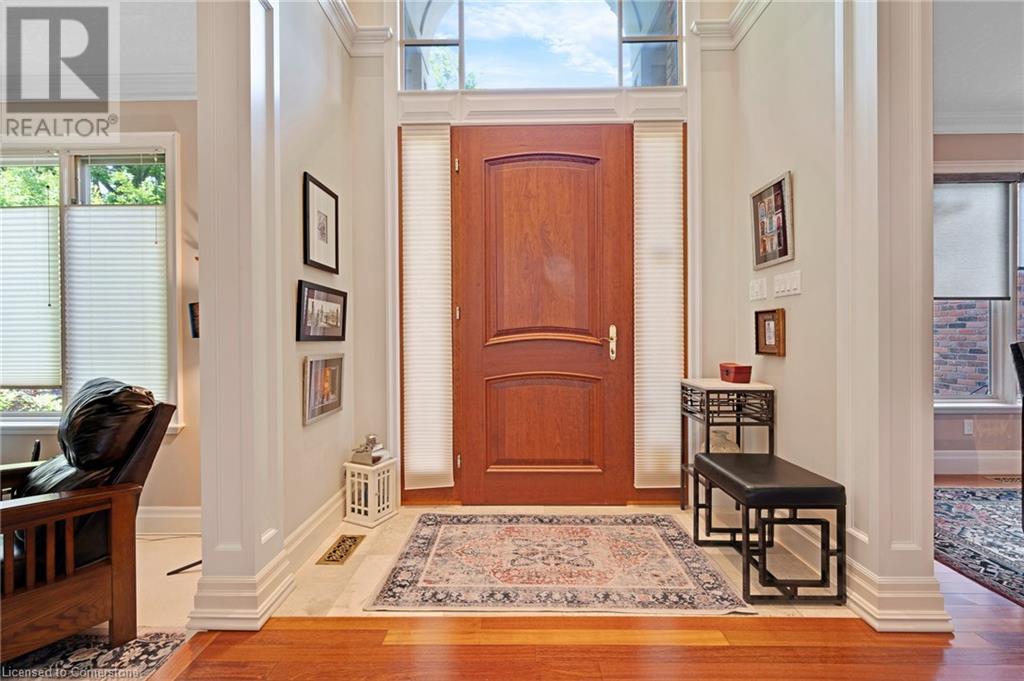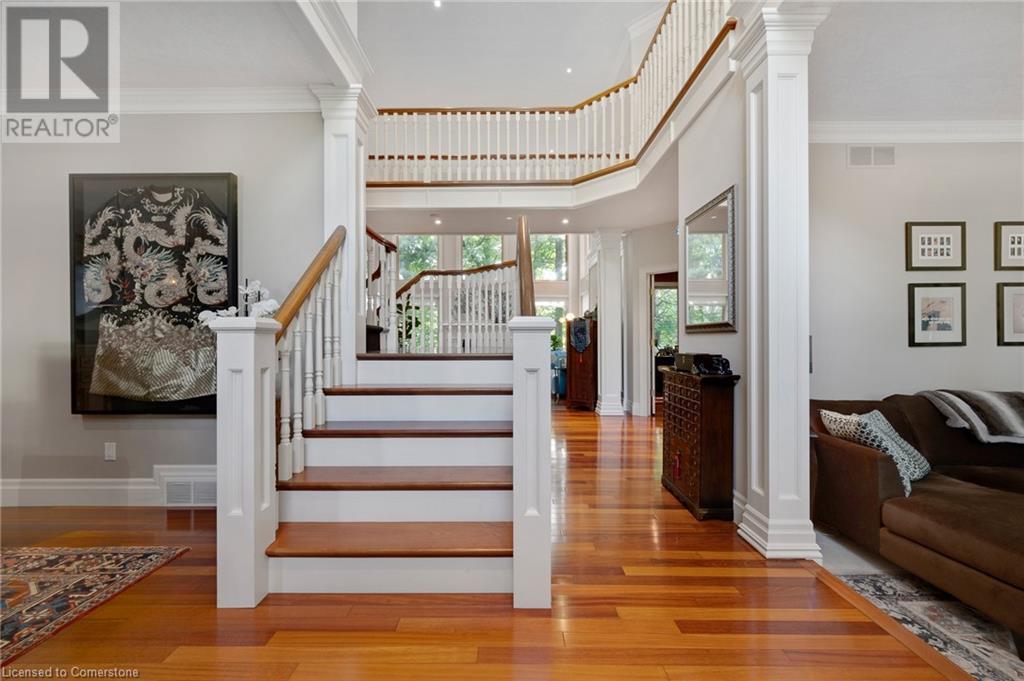5 Bedroom
6 Bathroom
5194 sqft
2 Level
Fireplace
Central Air Conditioning
Forced Air
$2,149,900
The wait is over. Welcome to one of the most prestigious area in Upper Beechwood on a quiet crescent at the end of Carrington Place. We are pleased to present 273 Carrington Place, a luxury-built 2-storey home that is nestled in mature trees. The home is fully finished, giving ample space for any growing family, including an oversized 3-car garage and multi-tier decks to enjoy your backyard oasis. The main floor features a beautiful foyer with a double staircase entrance. A spacious and bright home office, a dining room, a great room, a family room featuring soaring 19’ high ceilings and a cherry kitchen that features high-end appliances that overlooks the calming nature of the backyard. Upstairs features 4 large bedrooms with a spa-like primary retreat complete with a walk-in dressing room. There are 6 bathrooms throughout the home. Downstairs provides ample space for entertaining, including a bedroom, a large recroom with a bar and a walkout to your backyard. This home has been meticulously cared for and it’s a must-see to appreciate all the attention to detail! (id:41954)
Property Details
|
MLS® Number
|
40741527 |
|
Property Type
|
Single Family |
|
Amenities Near By
|
Schools, Shopping |
|
Community Features
|
Quiet Area |
|
Features
|
Cul-de-sac, Automatic Garage Door Opener |
|
Parking Space Total
|
6 |
Building
|
Bathroom Total
|
6 |
|
Bedrooms Above Ground
|
4 |
|
Bedrooms Below Ground
|
1 |
|
Bedrooms Total
|
5 |
|
Appliances
|
Central Vacuum, Dishwasher, Dryer, Refrigerator, Stove, Water Softener, Washer, Microwave Built-in, Window Coverings, Garage Door Opener |
|
Architectural Style
|
2 Level |
|
Basement Development
|
Finished |
|
Basement Type
|
Full (finished) |
|
Constructed Date
|
1999 |
|
Construction Style Attachment
|
Detached |
|
Cooling Type
|
Central Air Conditioning |
|
Exterior Finish
|
Brick |
|
Fire Protection
|
Alarm System |
|
Fireplace Present
|
Yes |
|
Fireplace Total
|
2 |
|
Foundation Type
|
Poured Concrete |
|
Half Bath Total
|
2 |
|
Heating Fuel
|
Natural Gas |
|
Heating Type
|
Forced Air |
|
Stories Total
|
2 |
|
Size Interior
|
5194 Sqft |
|
Type
|
House |
|
Utility Water
|
Municipal Water |
Parking
Land
|
Access Type
|
Highway Access |
|
Acreage
|
No |
|
Fence Type
|
Fence |
|
Land Amenities
|
Schools, Shopping |
|
Sewer
|
Municipal Sewage System |
|
Size Depth
|
145 Ft |
|
Size Frontage
|
99 Ft |
|
Size Irregular
|
0.334 |
|
Size Total
|
0.334 Ac|under 1/2 Acre |
|
Size Total Text
|
0.334 Ac|under 1/2 Acre |
|
Zoning Description
|
R1 |
Rooms
| Level |
Type |
Length |
Width |
Dimensions |
|
Second Level |
Laundry Room |
|
|
7'6'' x 6'9'' |
|
Second Level |
Primary Bedroom |
|
|
14'9'' x 27'1'' |
|
Second Level |
Bedroom |
|
|
11'3'' x 13'11'' |
|
Second Level |
Bedroom |
|
|
12'7'' x 12'7'' |
|
Second Level |
Bedroom |
|
|
13'4'' x 13'1'' |
|
Second Level |
5pc Bathroom |
|
|
Measurements not available |
|
Second Level |
4pc Bathroom |
|
|
Measurements not available |
|
Second Level |
4pc Bathroom |
|
|
Measurements not available |
|
Basement |
Storage |
|
|
16'1'' x 19'1'' |
|
Basement |
Recreation Room |
|
|
39'7'' x 42'11'' |
|
Basement |
Bedroom |
|
|
15'4'' x 13'2'' |
|
Basement |
3pc Bathroom |
|
|
Measurements not available |
|
Main Level |
Office |
|
|
14'3'' x 12'7'' |
|
Main Level |
Living Room |
|
|
19'7'' x 17'1'' |
|
Main Level |
Kitchen |
|
|
15'10'' x 15'11'' |
|
Main Level |
Dining Room |
|
|
14'6'' x 14'1'' |
|
Main Level |
Breakfast |
|
|
14'0'' x 11'5'' |
|
Main Level |
2pc Bathroom |
|
|
Measurements not available |
|
Main Level |
2pc Bathroom |
|
|
Measurements not available |
https://www.realtor.ca/real-estate/28473221/273-carrington-place-waterloo
