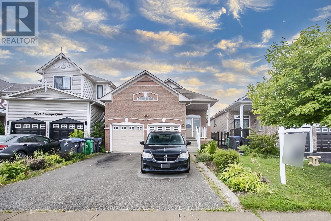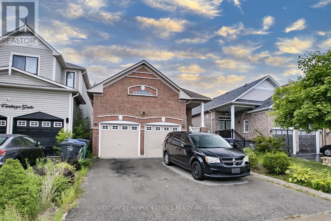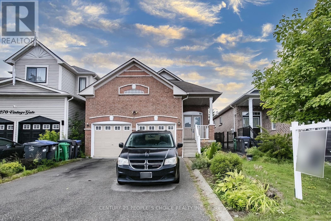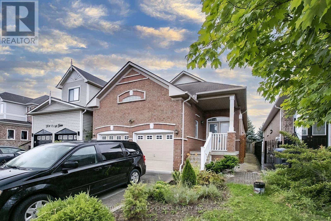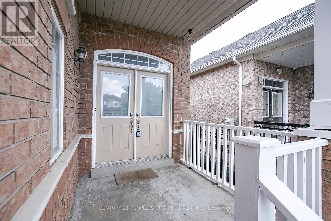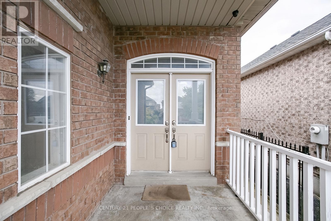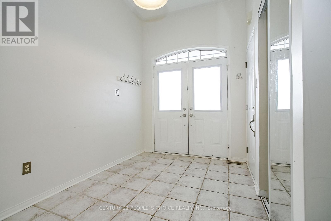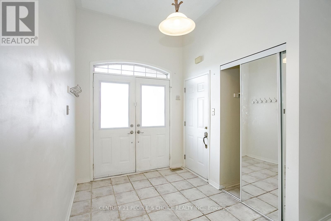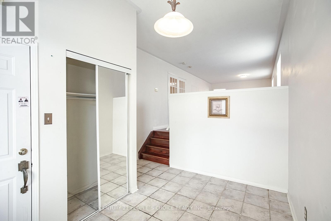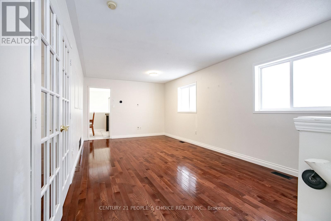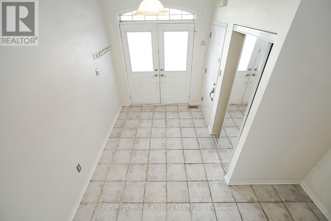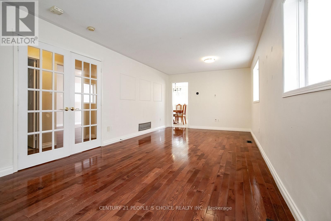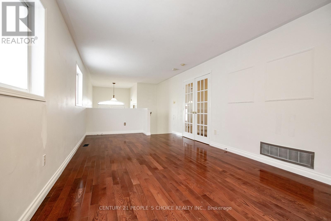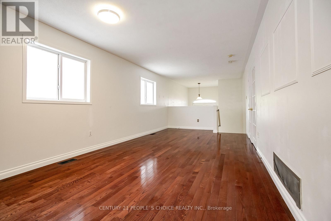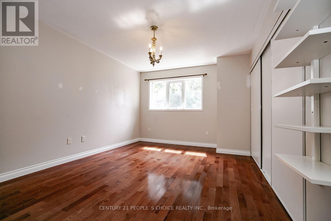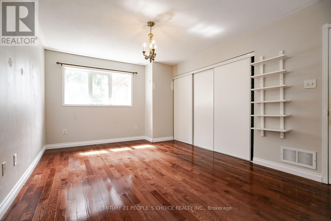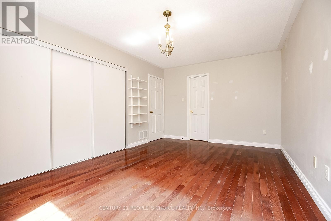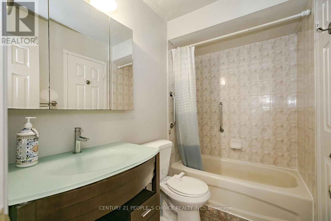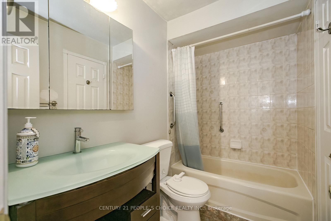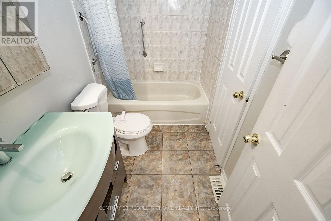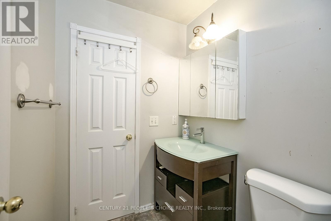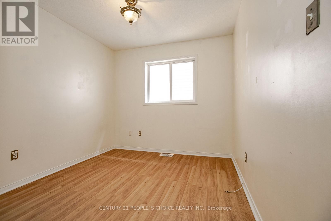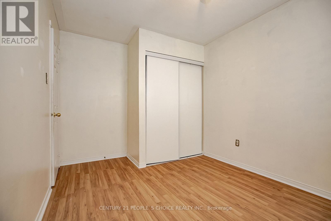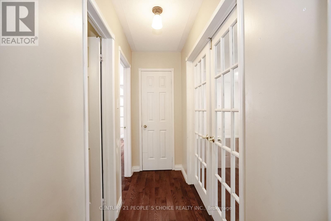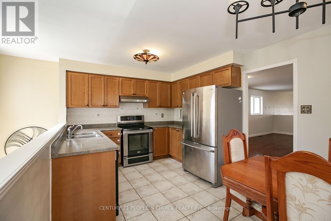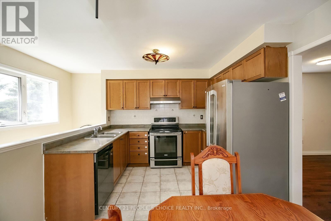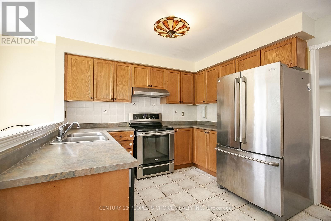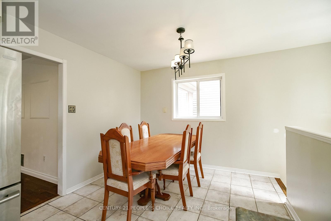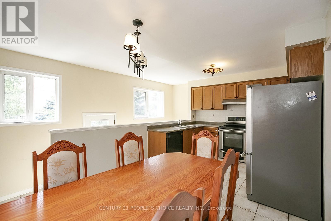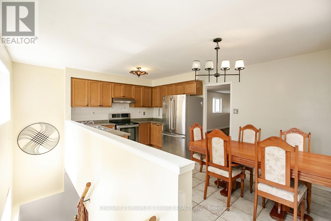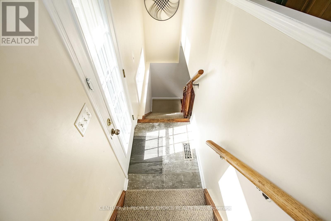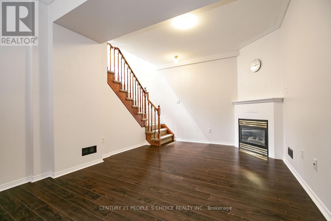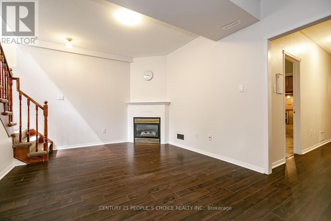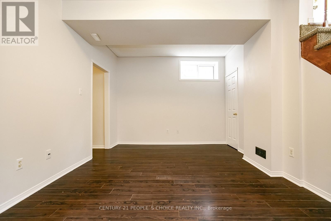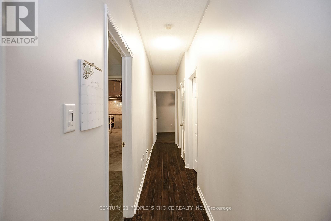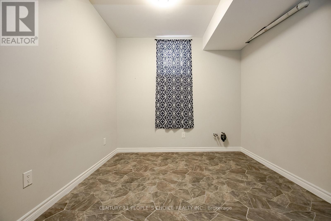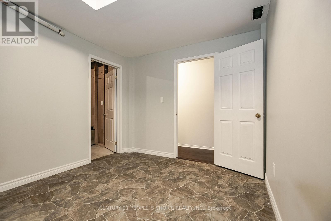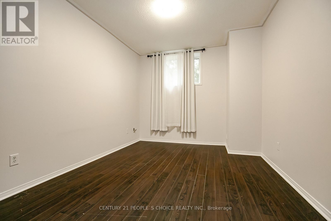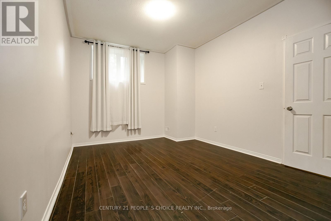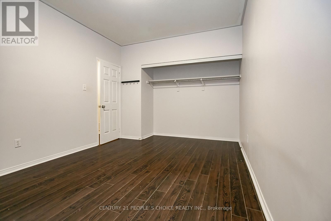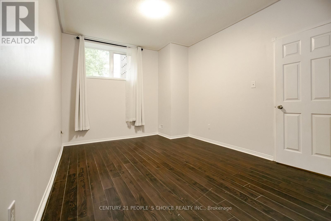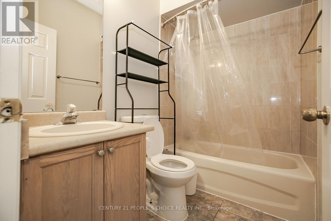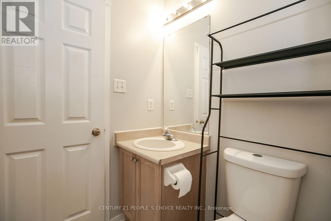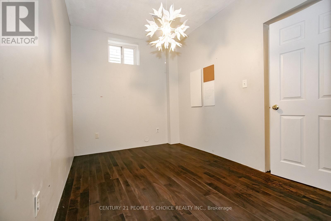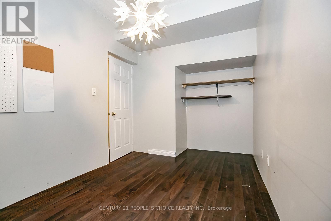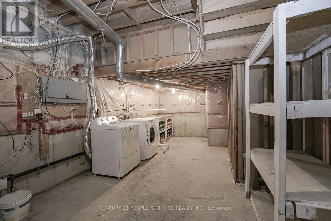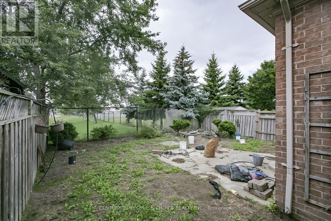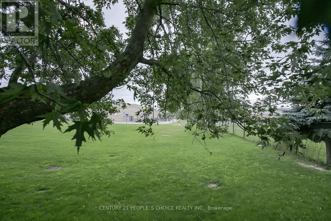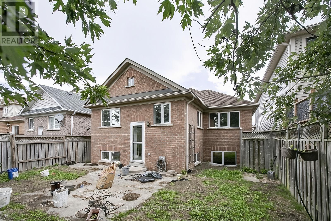5 Bedroom
2 Bathroom
700 - 1100 sqft
Bungalow
Fireplace
Central Air Conditioning
Forced Air
$899,999
Welcome to this great Detached Bungalow home in a prime location. Absolutely no homes behind! All the privacy is yours! This is a beautiful home with an immense amount of space, 2+3 Bedrooms, very few stairs within the house. Wood and Ceramic Floors, Fireplace in basement! Newer Furnace and AC (2023), Newer Washer and Dryer. Stainless steel appliances, eat in kitchen - perfect for Sunday breakfast mornings! Windows in kitchen offering a bright space. Windows throughout the entire house, allowing for brightness all over. Lots of parking available. Schools are just steps away (catholic and public), big plaza with grocery store, salons, restaurants and a big gym all within a a few minutes walk! The home is ideal for commuters, with transit bus stops near the house, close to Mount Pleasant GO Train Station and nearby Highway 410! (id:41954)
Property Details
|
MLS® Number
|
W12363072 |
|
Property Type
|
Single Family |
|
Community Name
|
Fletcher's Creek Village |
|
Amenities Near By
|
Park, Schools, Public Transit |
|
Features
|
Carpet Free |
|
Parking Space Total
|
6 |
Building
|
Bathroom Total
|
2 |
|
Bedrooms Above Ground
|
2 |
|
Bedrooms Below Ground
|
3 |
|
Bedrooms Total
|
5 |
|
Appliances
|
Dishwasher, Dryer, Stove, Washer, Refrigerator |
|
Architectural Style
|
Bungalow |
|
Basement Development
|
Finished |
|
Basement Type
|
N/a (finished) |
|
Construction Style Attachment
|
Detached |
|
Cooling Type
|
Central Air Conditioning |
|
Exterior Finish
|
Brick |
|
Fireplace Present
|
Yes |
|
Flooring Type
|
Hardwood, Ceramic, Laminate, Vinyl |
|
Foundation Type
|
Concrete |
|
Heating Fuel
|
Natural Gas |
|
Heating Type
|
Forced Air |
|
Stories Total
|
1 |
|
Size Interior
|
700 - 1100 Sqft |
|
Type
|
House |
|
Utility Water
|
Municipal Water |
Parking
Land
|
Acreage
|
No |
|
Land Amenities
|
Park, Schools, Public Transit |
|
Sewer
|
Sanitary Sewer |
|
Size Depth
|
109 Ft ,10 In |
|
Size Frontage
|
34 Ft ,1 In |
|
Size Irregular
|
34.1 X 109.9 Ft |
|
Size Total Text
|
34.1 X 109.9 Ft |
Rooms
| Level |
Type |
Length |
Width |
Dimensions |
|
Lower Level |
Family Room |
5.09 m |
3.41 m |
5.09 m x 3.41 m |
|
Lower Level |
Bedroom 3 |
3.3 m |
2.94 m |
3.3 m x 2.94 m |
|
Lower Level |
Bedroom 4 |
3.9 m |
3.24 m |
3.9 m x 3.24 m |
|
Lower Level |
Bedroom 5 |
3.31 m |
2.66 m |
3.31 m x 2.66 m |
|
Main Level |
Living Room |
7.15 m |
3.49 m |
7.15 m x 3.49 m |
|
Main Level |
Dining Room |
7.15 m |
3.49 m |
7.15 m x 3.49 m |
|
Main Level |
Kitchen |
5.5 m |
3.03 m |
5.5 m x 3.03 m |
|
Main Level |
Eating Area |
5.5 m |
3.03 m |
5.5 m x 3.03 m |
|
Main Level |
Primary Bedroom |
4.94 m |
3.37 m |
4.94 m x 3.37 m |
|
Main Level |
Bedroom 2 |
3.65 m |
2.76 m |
3.65 m x 2.76 m |
https://www.realtor.ca/real-estate/28774139/272-vintage-gate-brampton-fletchers-creek-village-fletchers-creek-village
