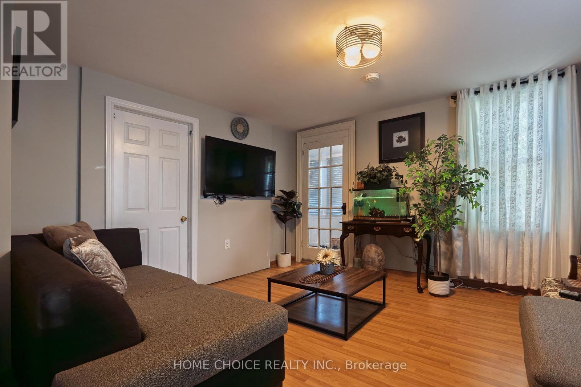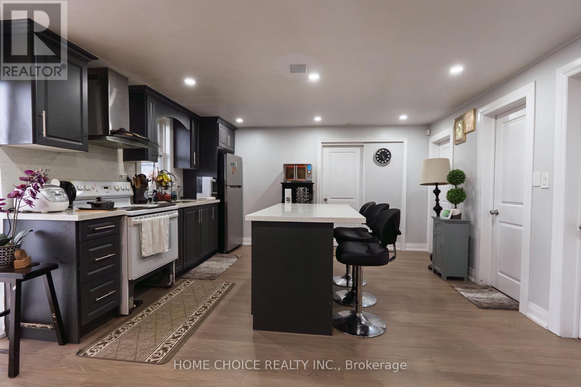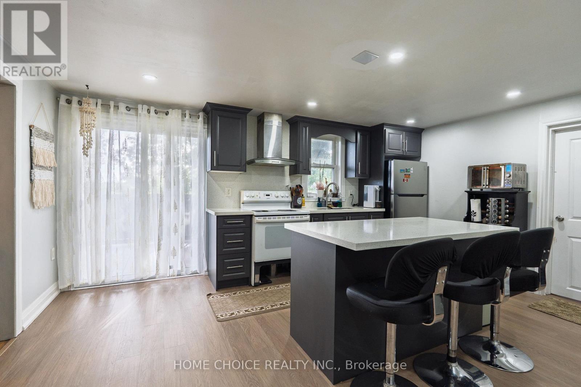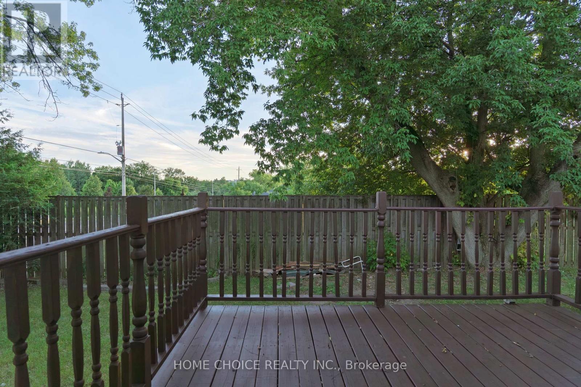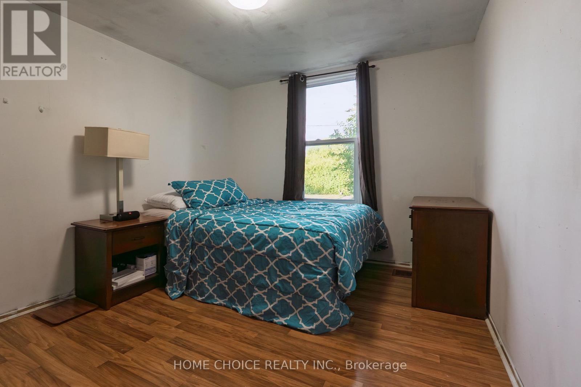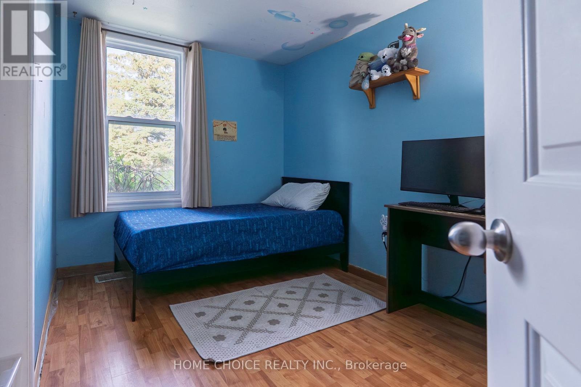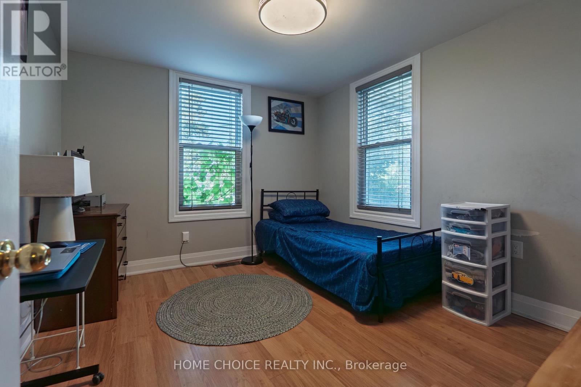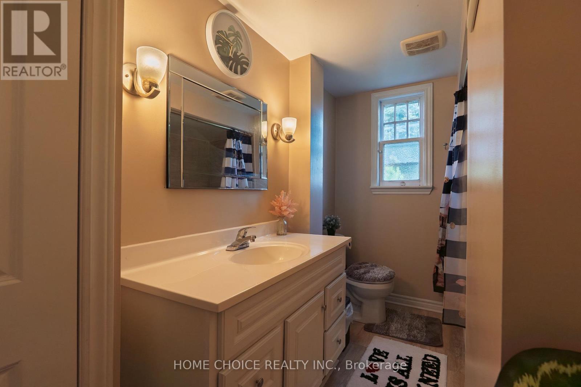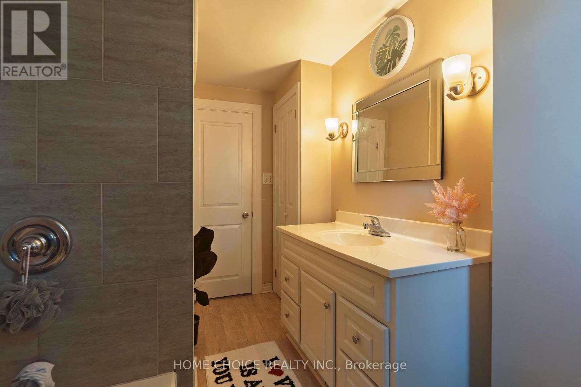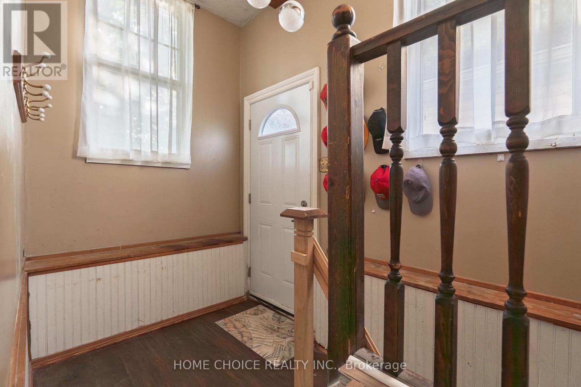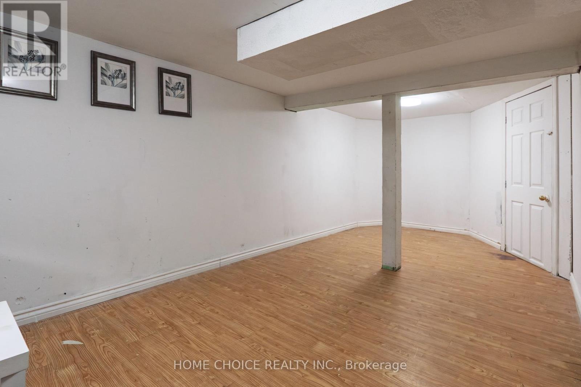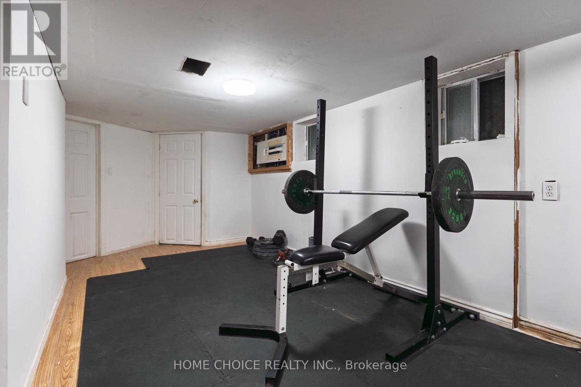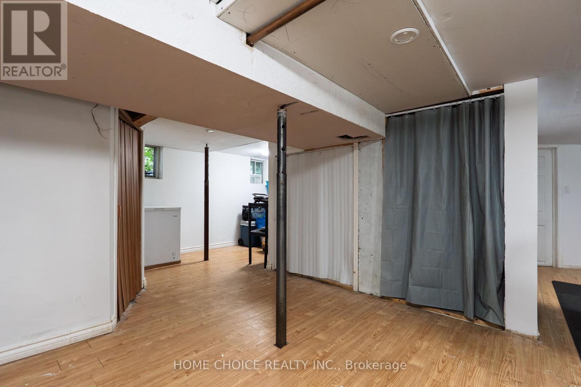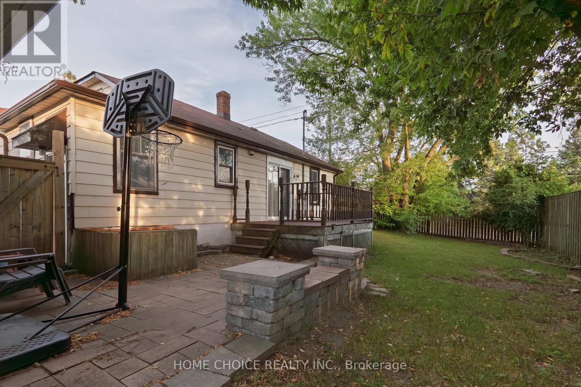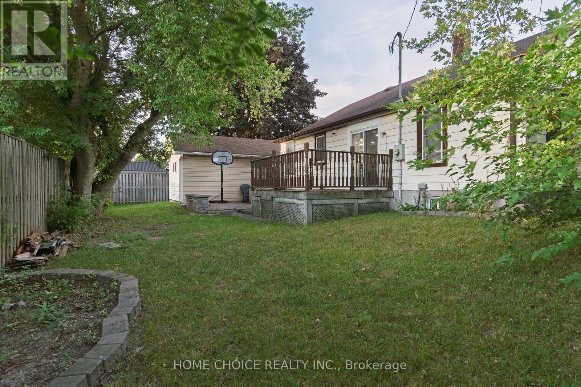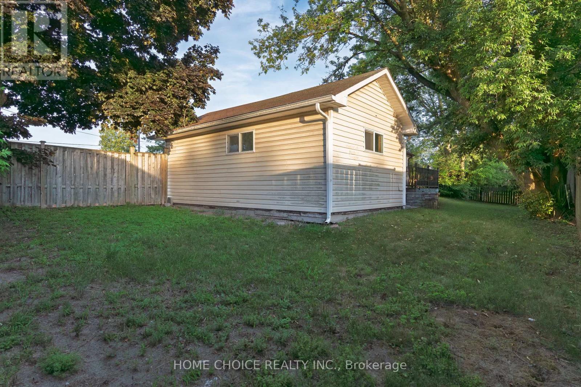272 Taunton Road W Oshawa (Samac), Ontario L1G 3T5
4 Bedroom
2 Bathroom
700 - 1100 sqft
Bungalow
Central Air Conditioning
Forced Air
$688,000
Welcome to 272 Taunton Rd W, a well maintained Bungalow Detached on a fully Fenced Corner Lot with over 70 Feet of Frontage, 7 cars parking, and Premium Lot with complete backyard privacy in North Oshawa Neighbourhood! This home features 3 bedrooms, 2 full bathrooms, and a Separate Entrance to Finish Basement. Upgraded Kitchen with Quartz Centre Island and newly Installed Vinyl Flooring. perfect for families or retirees alike and fantastic opportunity for investors. Conveniently located close to Parks, Durham College, Public School, Oshawa Airport, Public transit and Amenities. MUST SEE!!! (id:41954)
Property Details
| MLS® Number | E12356701 |
| Property Type | Single Family |
| Community Name | Samac |
| Equipment Type | Water Heater |
| Features | Carpet Free |
| Parking Space Total | 7 |
| Rental Equipment Type | Water Heater |
Building
| Bathroom Total | 2 |
| Bedrooms Above Ground | 3 |
| Bedrooms Below Ground | 1 |
| Bedrooms Total | 4 |
| Appliances | Water Heater, Blinds, Dryer, Hood Fan, Stove, Washer, Window Coverings, Refrigerator |
| Architectural Style | Bungalow |
| Basement Development | Finished |
| Basement Features | Separate Entrance |
| Basement Type | N/a (finished) |
| Construction Style Attachment | Detached |
| Cooling Type | Central Air Conditioning |
| Exterior Finish | Aluminum Siding |
| Flooring Type | Laminate, Vinyl |
| Foundation Type | Poured Concrete |
| Heating Fuel | Natural Gas |
| Heating Type | Forced Air |
| Stories Total | 1 |
| Size Interior | 700 - 1100 Sqft |
| Type | House |
| Utility Water | Municipal Water |
Parking
| Detached Garage | |
| Garage |
Land
| Acreage | No |
| Sewer | Sanitary Sewer |
| Size Depth | 104 Ft ,3 In |
| Size Frontage | 71 Ft |
| Size Irregular | 71 X 104.3 Ft |
| Size Total Text | 71 X 104.3 Ft |
Rooms
| Level | Type | Length | Width | Dimensions |
|---|---|---|---|---|
| Basement | Great Room | 5.07 m | 2.3 m | 5.07 m x 2.3 m |
| Basement | Bedroom | 3.07 m | 2.6 m | 3.07 m x 2.6 m |
| Main Level | Living Room | 5.03 m | 3.21 m | 5.03 m x 3.21 m |
| Main Level | Dining Room | 3.04 m | 2.05 m | 3.04 m x 2.05 m |
| Main Level | Kitchen | 2.95 m | 2.65 m | 2.95 m x 2.65 m |
| Main Level | Primary Bedroom | 4.15 m | 3.12 m | 4.15 m x 3.12 m |
| Main Level | Bedroom 2 | 3.04 m | 2.8 m | 3.04 m x 2.8 m |
| Main Level | Bedroom 3 | 2.92 m | 2.56 m | 2.92 m x 2.56 m |
https://www.realtor.ca/real-estate/28760228/272-taunton-road-w-oshawa-samac-samac
Interested?
Contact us for more information





