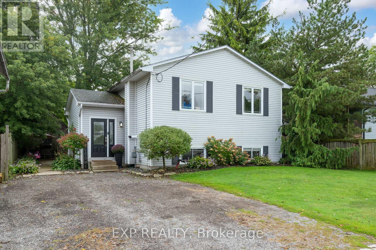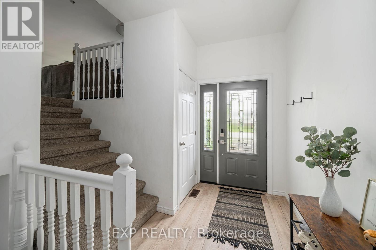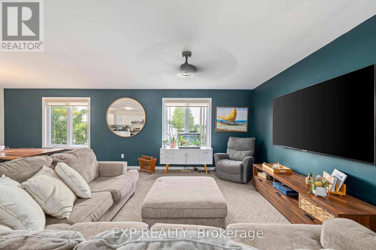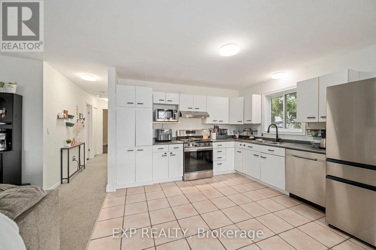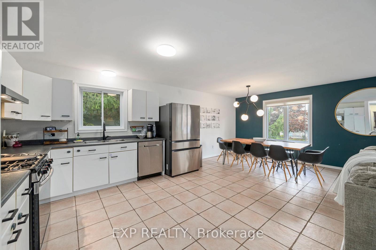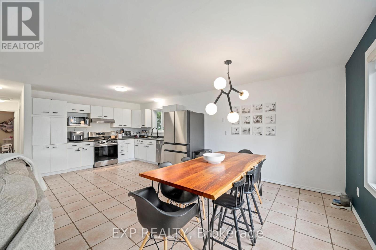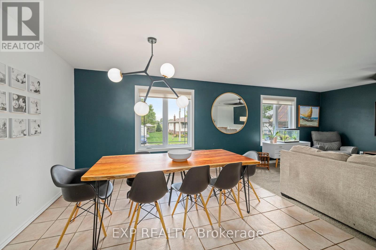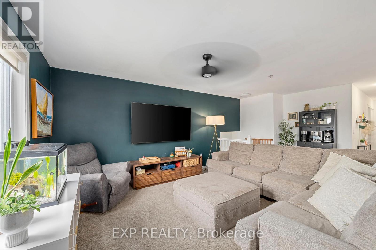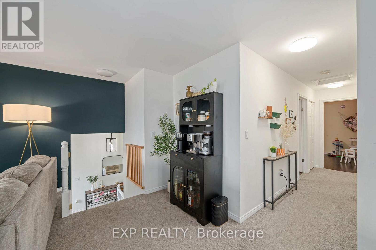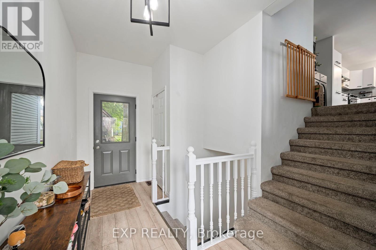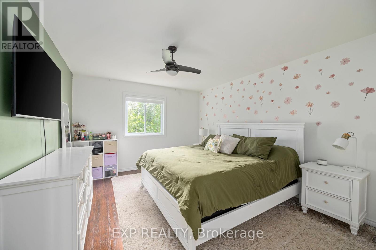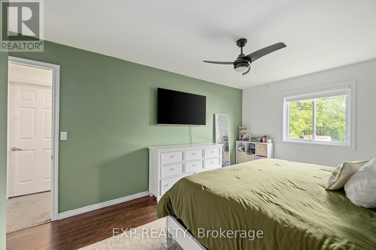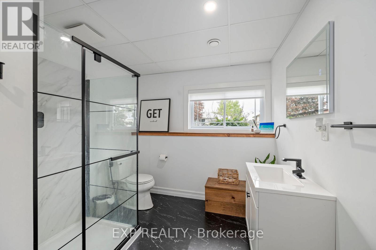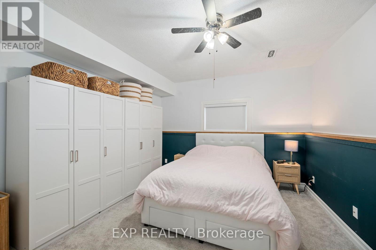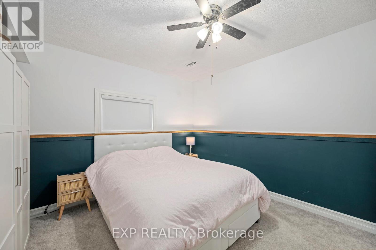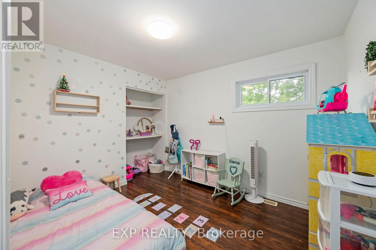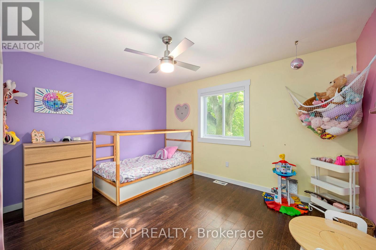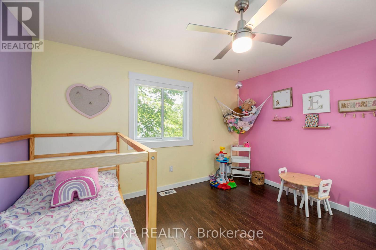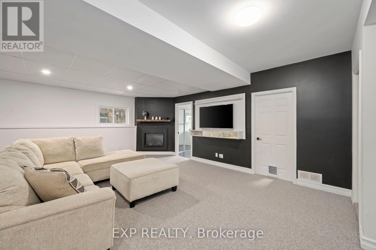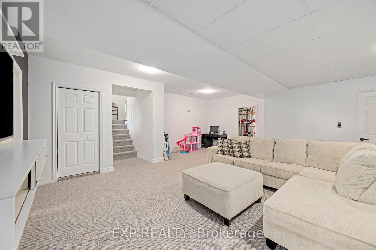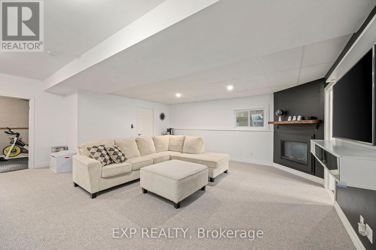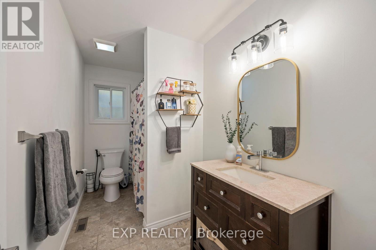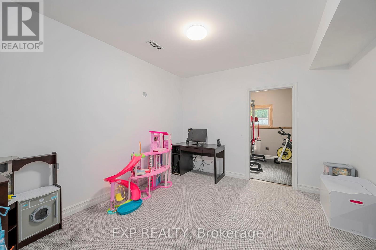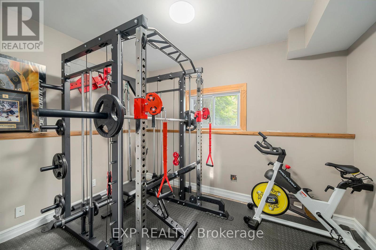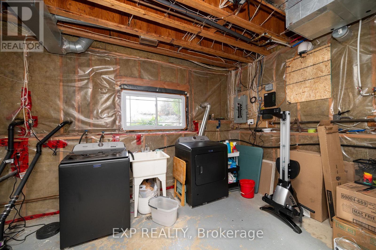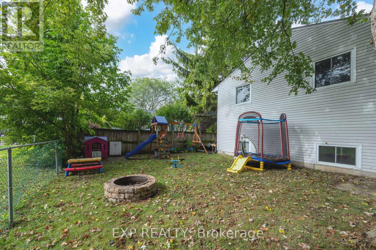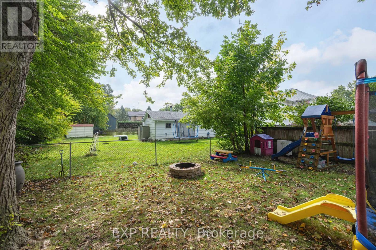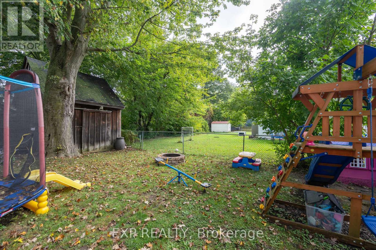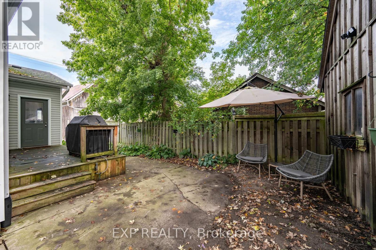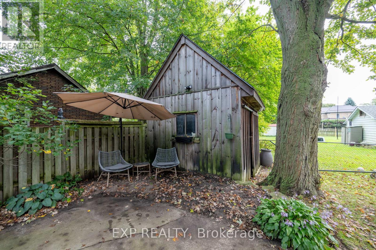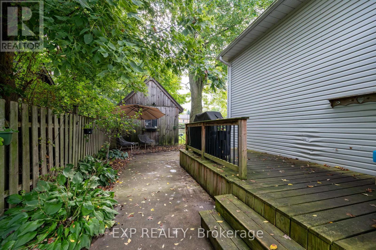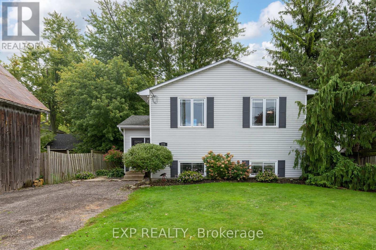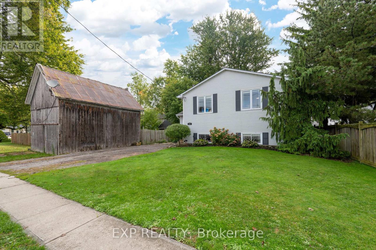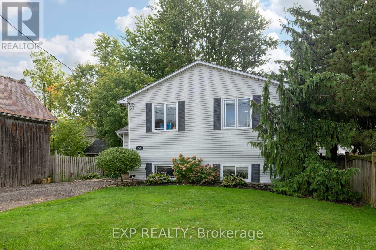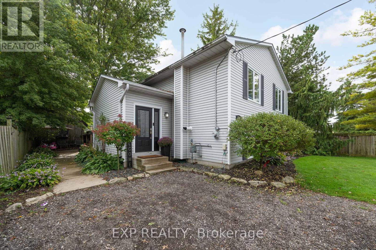272 Mary Street Dutton/dunwich (Dutton), Ontario N0L 1J0
$619,000
Discover small-town living with a modern edge at 272 Mary Street. This spacious 5-bedroom, 2-bathroom home offers both comfort and versatility, with a fully finished basement that opens up the potential for a granny suite or private in-law space.The main floor features modern updates, while the lower level includes a cozy gas fireplace - perfect for family gatherings. A gas stove in the kitchen and BBQ hookup lines outside make everyday living and entertaining a breeze.With thoughtful updates throughout and the flexibility of multi-generational living, this home delivers value and functionality in one of Duttons most welcoming communities. Conveniently located close to schools, parks, and just minutes from Highway 401, you'll enjoy small-town charm with easy access to the city. (id:41954)
Open House
This property has open houses!
2:00 pm
Ends at:4:00 pm
Property Details
| MLS® Number | X12434430 |
| Property Type | Single Family |
| Community Name | Dutton |
| Features | Flat Site, Sump Pump |
| Parking Space Total | 4 |
| Structure | Workshop |
Building
| Bathroom Total | 2 |
| Bedrooms Above Ground | 3 |
| Bedrooms Below Ground | 2 |
| Bedrooms Total | 5 |
| Age | 16 To 30 Years |
| Amenities | Fireplace(s) |
| Appliances | Water Heater |
| Architectural Style | Raised Bungalow |
| Basement Development | Partially Finished |
| Basement Type | N/a (partially Finished), Full |
| Construction Style Attachment | Detached |
| Cooling Type | Central Air Conditioning |
| Exterior Finish | Vinyl Siding |
| Fireplace Present | Yes |
| Fireplace Total | 1 |
| Foundation Type | Poured Concrete |
| Heating Fuel | Natural Gas |
| Heating Type | Forced Air |
| Stories Total | 1 |
| Size Interior | 1100 - 1500 Sqft |
| Type | House |
| Utility Water | Municipal Water |
Parking
| No Garage |
Land
| Acreage | No |
| Sewer | Sanitary Sewer |
| Size Depth | 100 Ft ,7 In |
| Size Frontage | 51 Ft |
| Size Irregular | 51 X 100.6 Ft |
| Size Total Text | 51 X 100.6 Ft|under 1/2 Acre |
| Zoning Description | R1 |
Rooms
| Level | Type | Length | Width | Dimensions |
|---|---|---|---|---|
| Second Level | Primary Bedroom | 4.34 m | 3.53 m | 4.34 m x 3.53 m |
| Second Level | Bedroom 2 | 3.91 m | 3.14 m | 3.91 m x 3.14 m |
| Second Level | Bedroom 3 | 3.35 m | 2.76 m | 3.35 m x 2.76 m |
| Second Level | Bathroom | Measurements not available | ||
| Second Level | Kitchen | 6.14 m | 3.78 m | 6.14 m x 3.78 m |
| Lower Level | Recreational, Games Room | 7.41 m | 5.71 m | 7.41 m x 5.71 m |
| Lower Level | Bedroom 4 | 3.65 m | 2.46 m | 3.65 m x 2.46 m |
| Lower Level | Bedroom 5 | 3.63 m | 3.65 m | 3.63 m x 3.65 m |
https://www.realtor.ca/real-estate/28929545/272-mary-street-duttondunwich-dutton-dutton
Interested?
Contact us for more information
