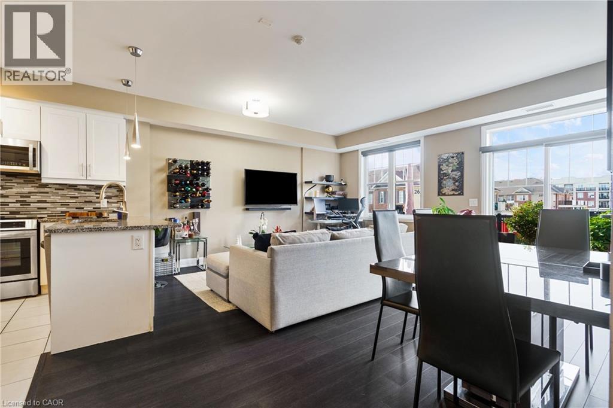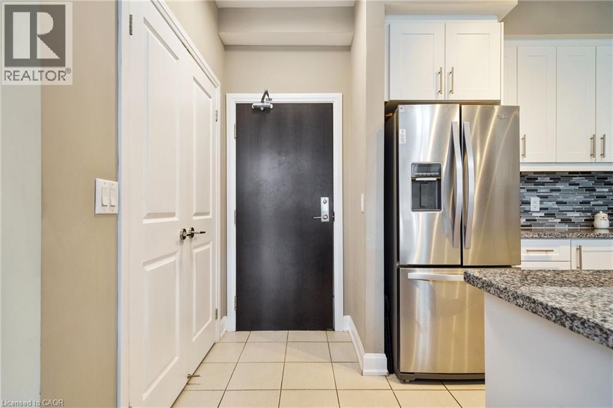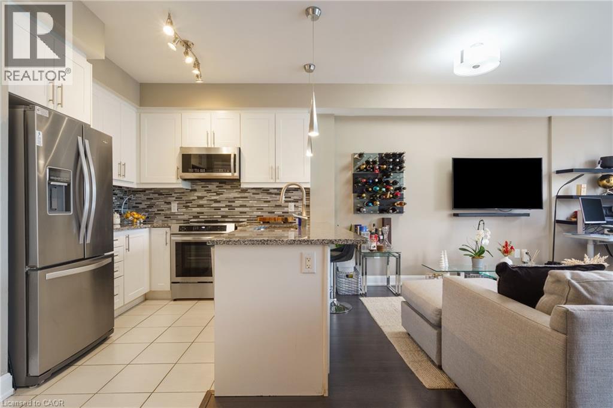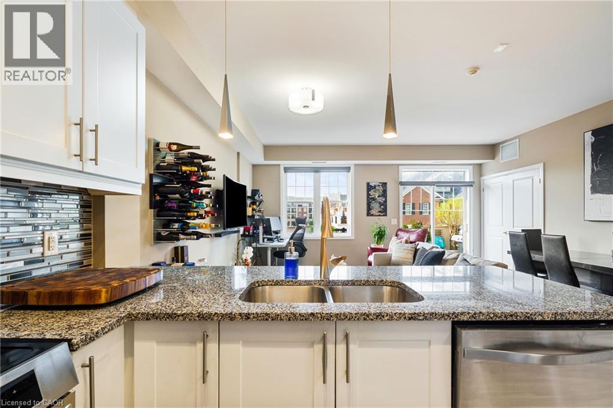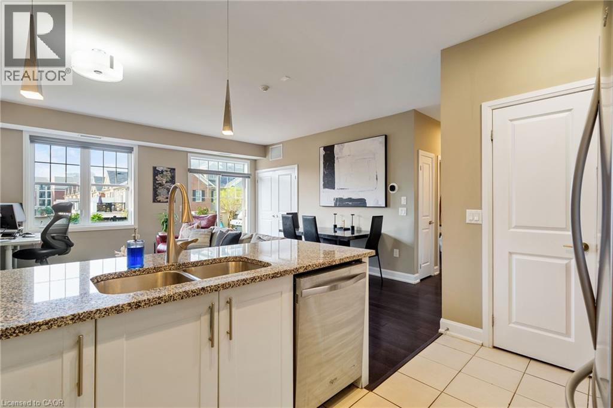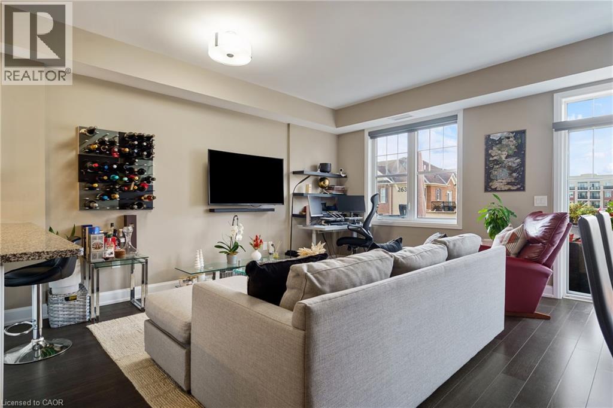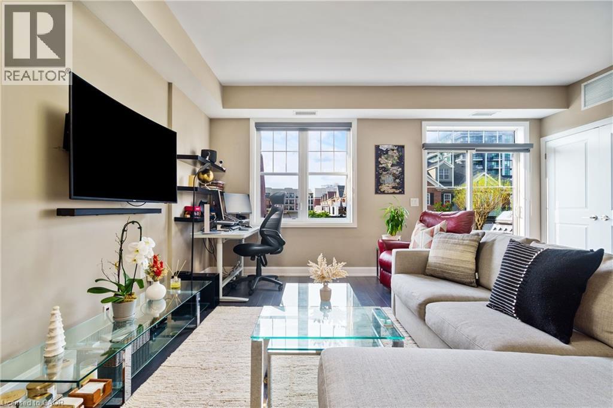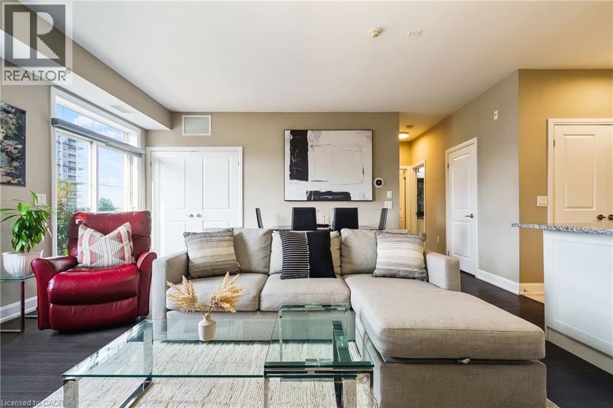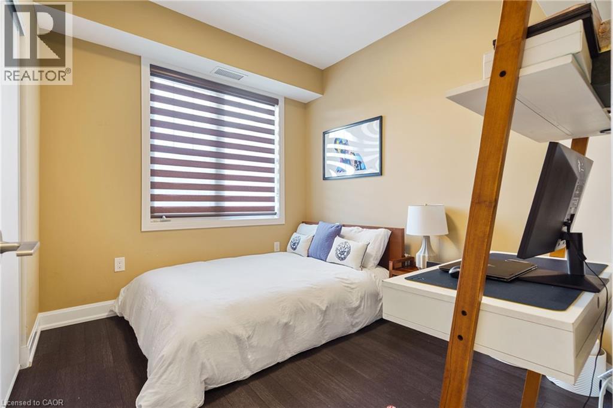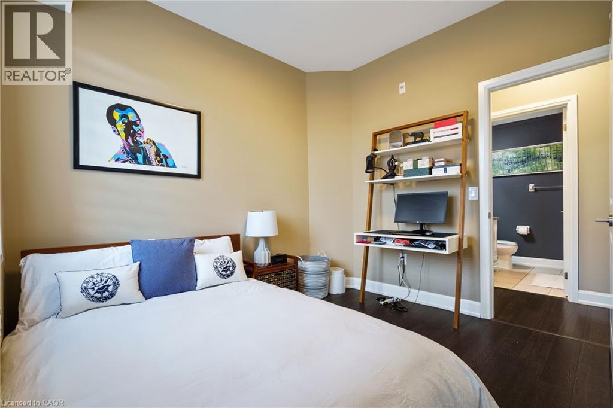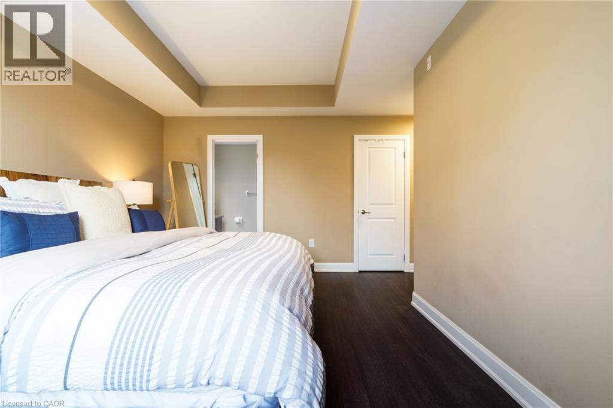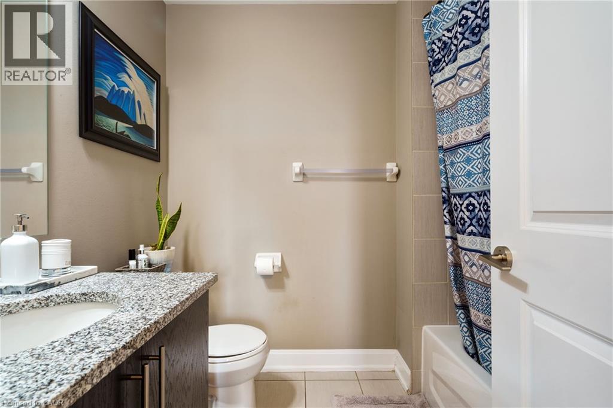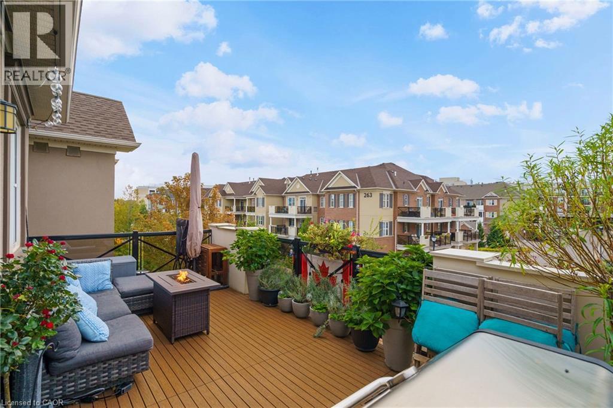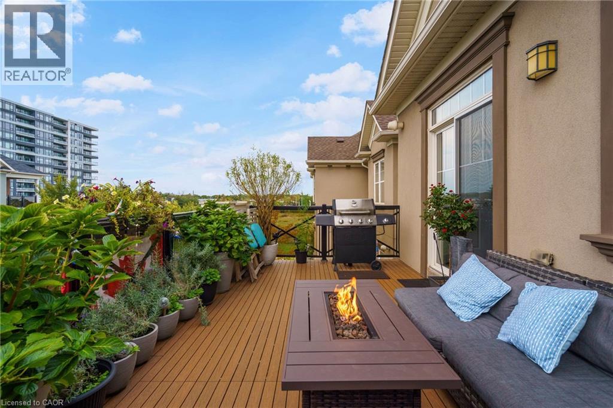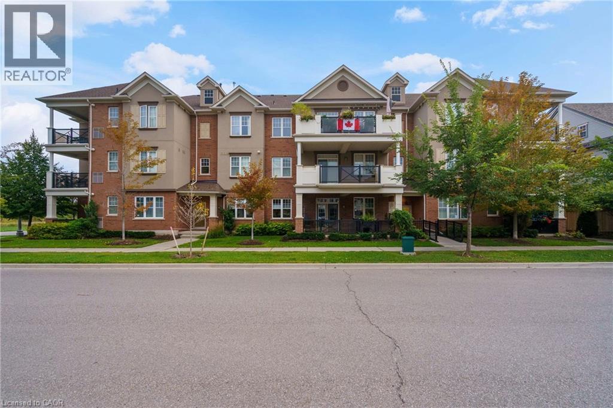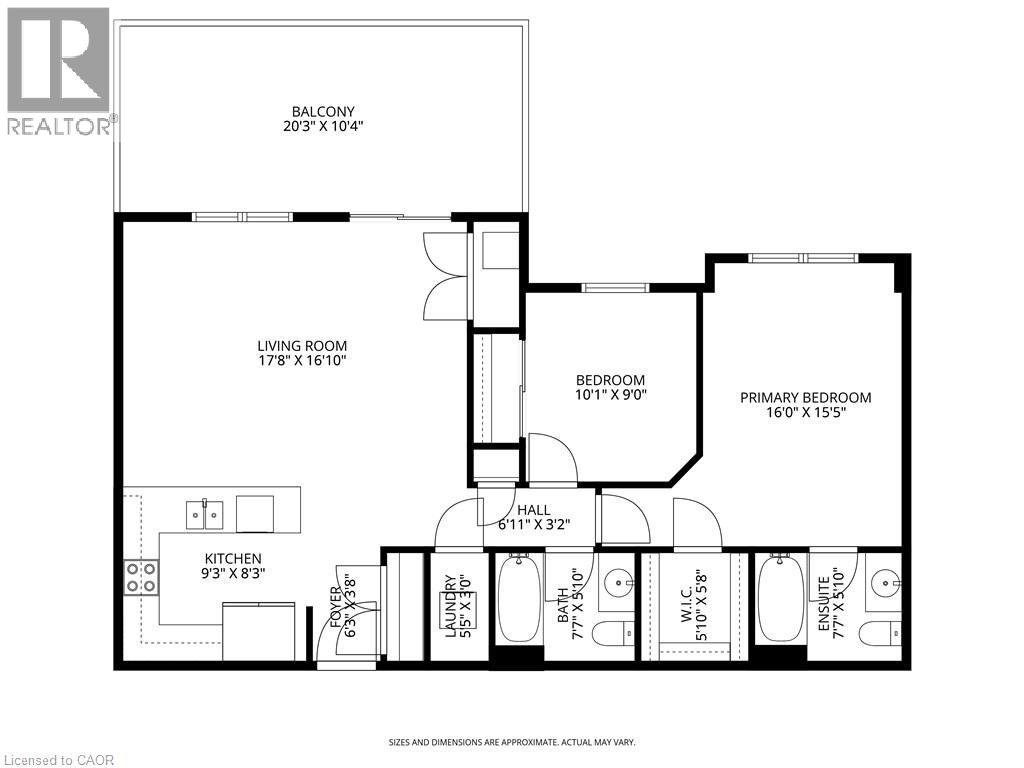272 Georgian Drive Unit# 306 Oakville, Ontario L6H 0K4
$689,000Maintenance, Insurance, Landscaping
$470 Monthly
Maintenance, Insurance, Landscaping
$470 MonthlyWelcome to 272 Georgian Dr #306—an elegant boutique-style condo in the vibrant heart of Oakville’s Uptown Core. This 2-bed, 2-bath residence offers 983 sq. ft. of thoughtfully designed living with soaring 9-ft ceilings and rich hardwood floors throughout. The gourmet kitchen showcases stainless steel appliances, granite counters, and a designer backsplash, blending function with modern sophistication. The generous primary suite comfortably accommodates a king-sized bed and features a walk-in closet alongside a quiet and serene ensuite—your own private retreat. Outdoors, discover a rare 240 sq. ft. balcony with premium composite decking and no neighbours on either side, creating the perfect private sanctuary for fun filled gatherings with family and friends or quiet evening sunsets for you to gather your thoughts. A full detached garage adds convenience and value, while the unbeatable location places you steps from transit, dining, shopping, and every Uptown Core amenity. A refined lifestyle, in one of Oakville’s most desirable communities, awaits. (id:41954)
Property Details
| MLS® Number | 40773554 |
| Property Type | Single Family |
| Amenities Near By | Hospital, Park, Public Transit, Schools |
| Community Features | Community Centre |
| Equipment Type | Water Heater |
| Features | Balcony |
| Parking Space Total | 2 |
| Rental Equipment Type | Water Heater |
Building
| Bathroom Total | 2 |
| Bedrooms Above Ground | 2 |
| Bedrooms Total | 2 |
| Appliances | Dishwasher, Dryer, Refrigerator, Stove, Washer, Microwave Built-in, Window Coverings, Garage Door Opener |
| Basement Type | None |
| Constructed Date | 2016 |
| Construction Style Attachment | Attached |
| Cooling Type | Central Air Conditioning |
| Exterior Finish | Brick Veneer, Stucco |
| Heating Fuel | Natural Gas |
| Heating Type | Forced Air |
| Size Interior | 983 Sqft |
| Type | Row / Townhouse |
| Utility Water | Municipal Water |
Parking
| Detached Garage |
Land
| Acreage | No |
| Land Amenities | Hospital, Park, Public Transit, Schools |
| Sewer | Municipal Sewage System |
| Size Total Text | Unknown |
| Zoning Description | Rh-sp:39 |
Rooms
| Level | Type | Length | Width | Dimensions |
|---|---|---|---|---|
| Main Level | Utility Room | 5'9'' x 2'6'' | ||
| Main Level | Bedroom | 10'1'' x 9'0'' | ||
| Main Level | 4pc Bathroom | 7'7'' x 5'10'' | ||
| Main Level | Primary Bedroom | 16'0'' x 15'5'' | ||
| Main Level | Full Bathroom | 7'7'' x 5'10'' | ||
| Main Level | Laundry Room | 5'5'' x 3'0'' | ||
| Main Level | Porch | 20'3'' x 10'4'' | ||
| Main Level | Living Room | 17'8'' x 16'10'' | ||
| Main Level | Kitchen | 9'3'' x 8'3'' | ||
| Main Level | Foyer | 6'3'' x 3'8'' |
https://www.realtor.ca/real-estate/28914133/272-georgian-drive-unit-306-oakville
Interested?
Contact us for more information
