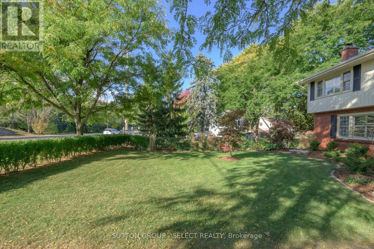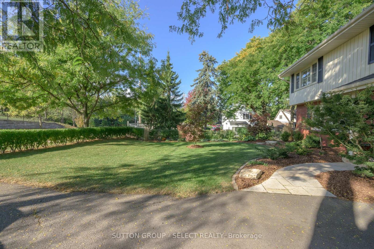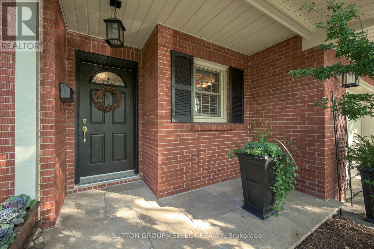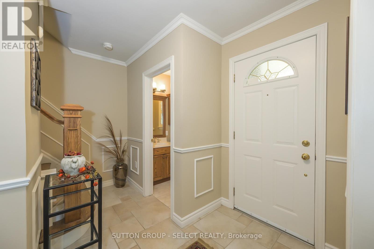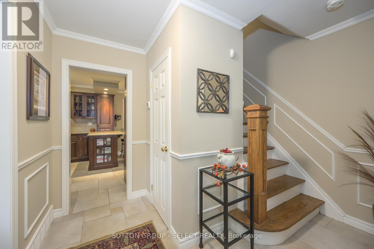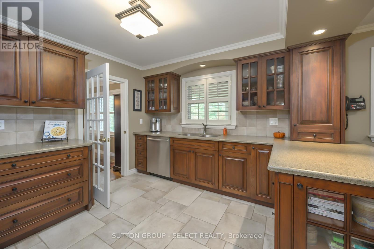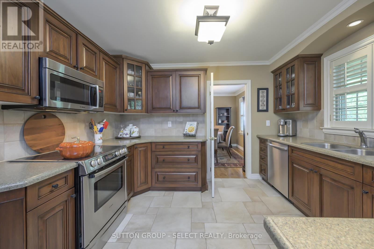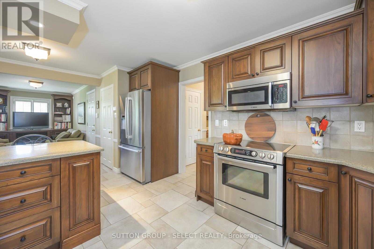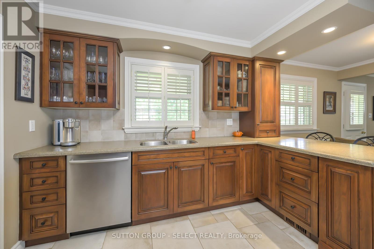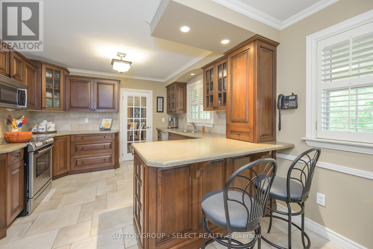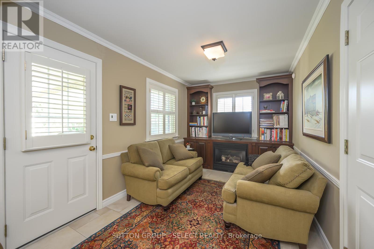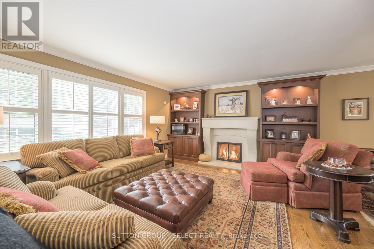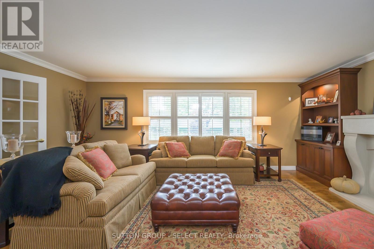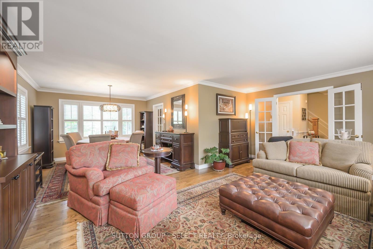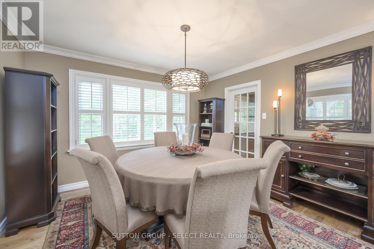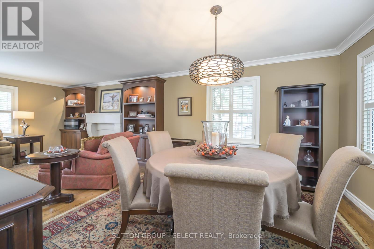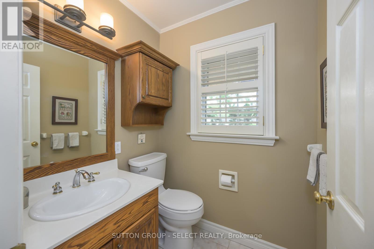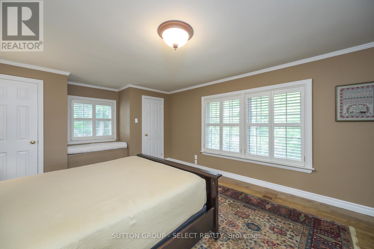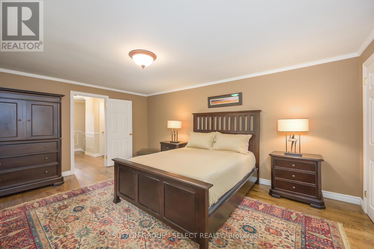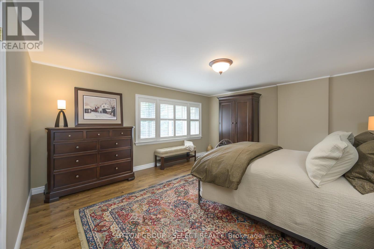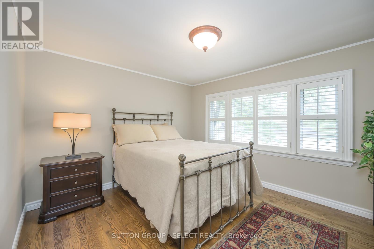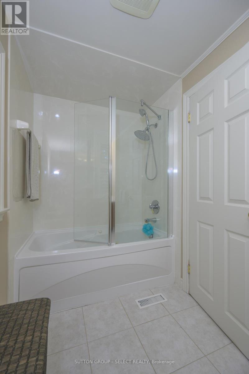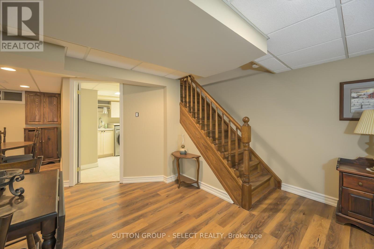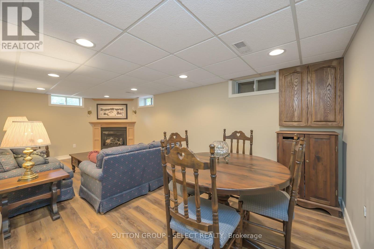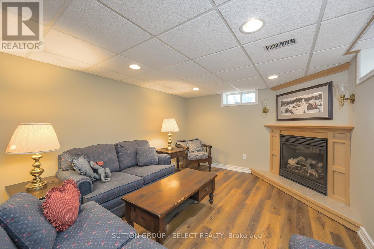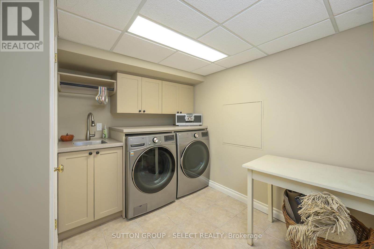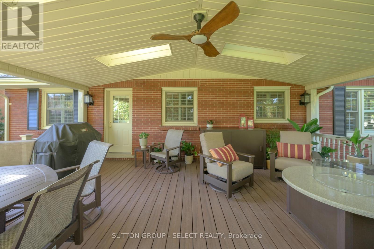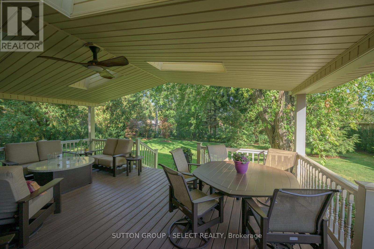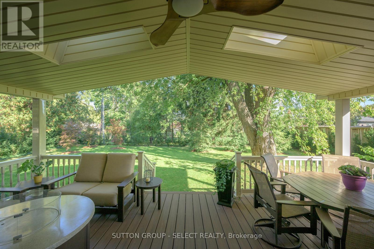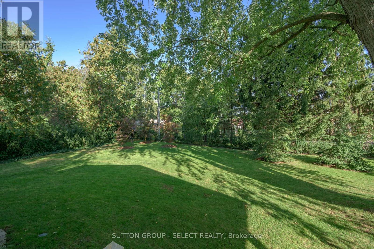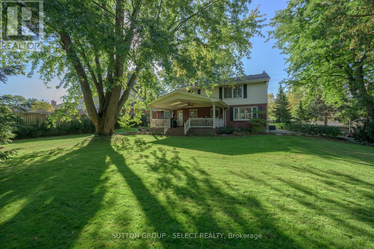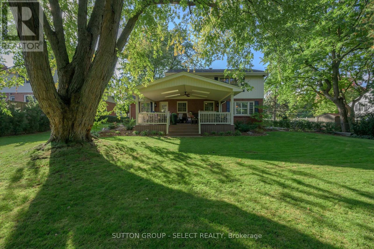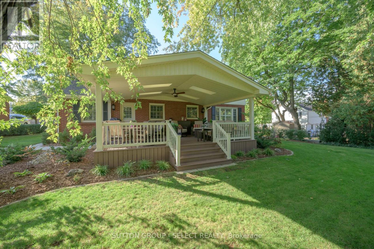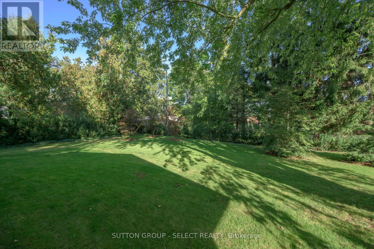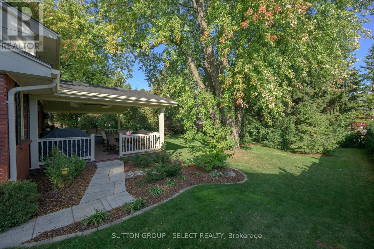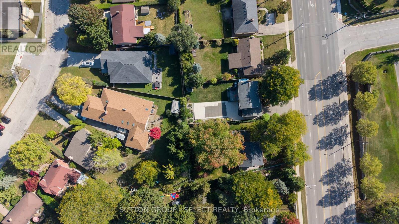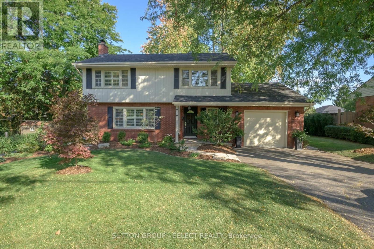3 Bedroom
2 Bathroom
1500 - 2000 sqft
Fireplace
Central Air Conditioning
Forced Air
Landscaped, Lawn Sprinkler
$799,900
Pride of ownership shines in this beautifully maintained 3-bedroom, 2-bath home located across the street from Highland Golf Course, just minutes to Victoria Hospital, Wortley Village, and everyday amenities. Lovingly cared for by the same owner since 1988, this property sits on a large, private lot surrounded by mature trees and lush landscaping, a peaceful retreat right in the city. Inside, you'll find red oak hardwood flooring (Huron Flooring), custom wood California shutters ($12,700), cherrywood kitchen cabinetry and fireplace built-ins (Richwood), and a Puglia cast limestone mantel and hearth ($4,300). Additional built-ins by GCW (2020, $10,000) enhance the warmth and sophistication of the main living space. Outdoor living is exceptional with a covered 24 x 16 PVC deck (2016, $40,000), featuring four skylights and a buried hydro line ($7,000). The retaining wall (2023, $30,000) and landscaping; gardens and hedging (2023, $41,000) create a private, park-like setting with landscape up-lighting, Blue Jay irrigation, and LeafFilter eavestroughs.The lower level offers LVP flooring (2024, $7,000) and a custom laundry room with solid wood cabinetry and Corian countertops (2025, $10,000). Mechanical updates include a Carrier Infinity HE furnace, HE 16 SEER A/C (2022, $4,860), new rental water heater, upgraded insulation (R-40/R-20), and a Counterforce monitored security system ($36.17/month). Meticulously maintained and thoughtfully updated a truly timeless home offering quality, comfort, and care at every turn. (id:41954)
Property Details
|
MLS® Number
|
X12448798 |
|
Property Type
|
Single Family |
|
Community Name
|
South G |
|
Amenities Near By
|
Golf Nearby, Hospital, Public Transit |
|
Equipment Type
|
Water Heater |
|
Features
|
Irregular Lot Size, Flat Site |
|
Parking Space Total
|
5 |
|
Rental Equipment Type
|
Water Heater |
|
Structure
|
Deck |
Building
|
Bathroom Total
|
2 |
|
Bedrooms Above Ground
|
3 |
|
Bedrooms Total
|
3 |
|
Amenities
|
Fireplace(s) |
|
Appliances
|
Dishwasher, Dryer, Stove, Washer, Window Coverings, Refrigerator |
|
Basement Development
|
Partially Finished |
|
Basement Type
|
Full (partially Finished) |
|
Construction Status
|
Insulation Upgraded |
|
Construction Style Attachment
|
Detached |
|
Cooling Type
|
Central Air Conditioning |
|
Exterior Finish
|
Aluminum Siding, Brick |
|
Fireplace Present
|
Yes |
|
Fireplace Total
|
3 |
|
Foundation Type
|
Concrete |
|
Half Bath Total
|
1 |
|
Heating Fuel
|
Natural Gas |
|
Heating Type
|
Forced Air |
|
Stories Total
|
2 |
|
Size Interior
|
1500 - 2000 Sqft |
|
Type
|
House |
|
Utility Water
|
Municipal Water |
Parking
Land
|
Acreage
|
No |
|
Fence Type
|
Fenced Yard |
|
Land Amenities
|
Golf Nearby, Hospital, Public Transit |
|
Landscape Features
|
Landscaped, Lawn Sprinkler |
|
Sewer
|
Sanitary Sewer |
|
Size Depth
|
149 Ft ,1 In |
|
Size Frontage
|
68 Ft ,2 In |
|
Size Irregular
|
68.2 X 149.1 Ft |
|
Size Total Text
|
68.2 X 149.1 Ft |
|
Zoning Description
|
R1-6 |
Rooms
| Level |
Type |
Length |
Width |
Dimensions |
|
Second Level |
Primary Bedroom |
5.18 m |
3.88 m |
5.18 m x 3.88 m |
|
Second Level |
Bedroom |
4.82 m |
4.26 m |
4.82 m x 4.26 m |
|
Second Level |
Bedroom |
3.6 m |
3.2 m |
3.6 m x 3.2 m |
|
Lower Level |
Recreational, Games Room |
6.4 m |
3.5 m |
6.4 m x 3.5 m |
|
Main Level |
Living Room |
6.09 m |
3.78 m |
6.09 m x 3.78 m |
|
Main Level |
Den |
3.96 m |
2.59 m |
3.96 m x 2.59 m |
|
Main Level |
Dining Room |
3.96 m |
3.7 m |
3.96 m x 3.7 m |
|
Main Level |
Kitchen |
5.53 m |
3.5 m |
5.53 m x 3.5 m |
https://www.realtor.ca/real-estate/28959977/272-commissioners-road-e-london-south-south-g-south-g

