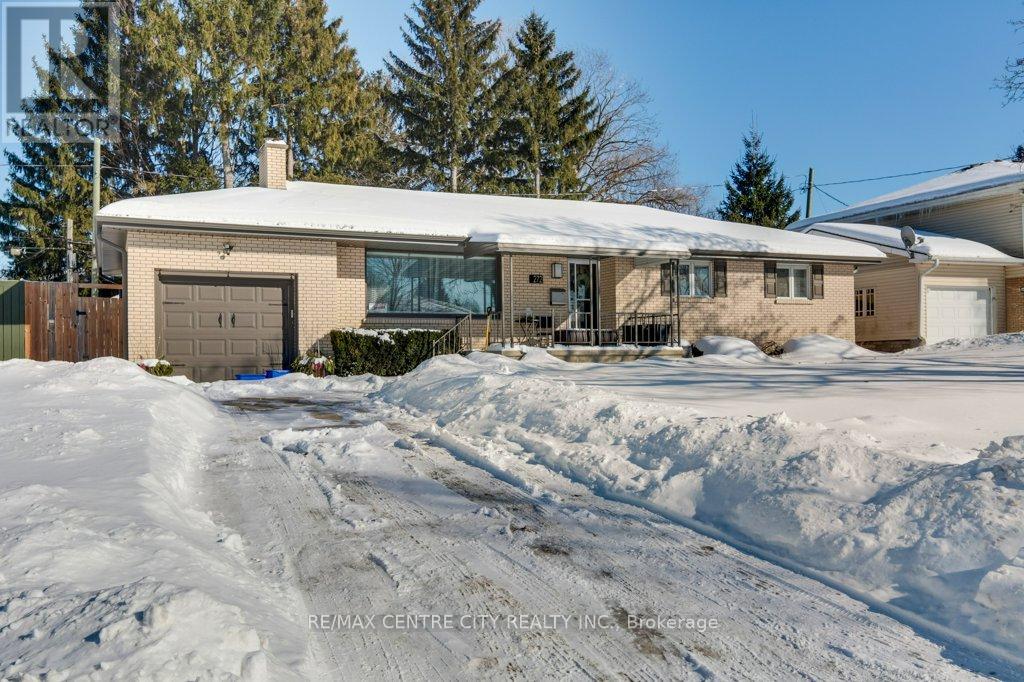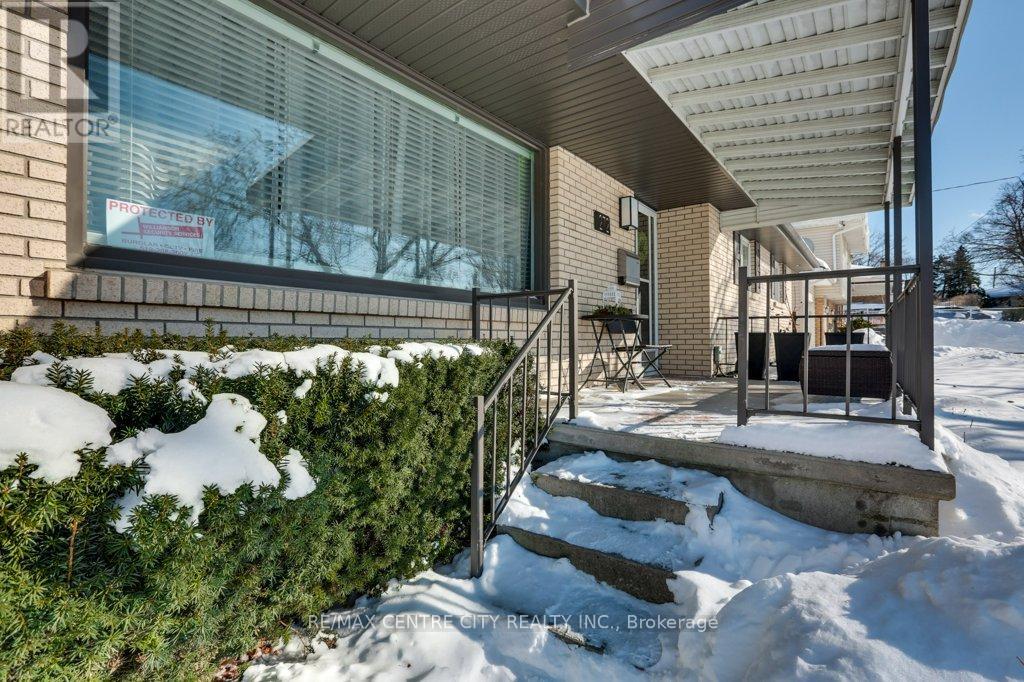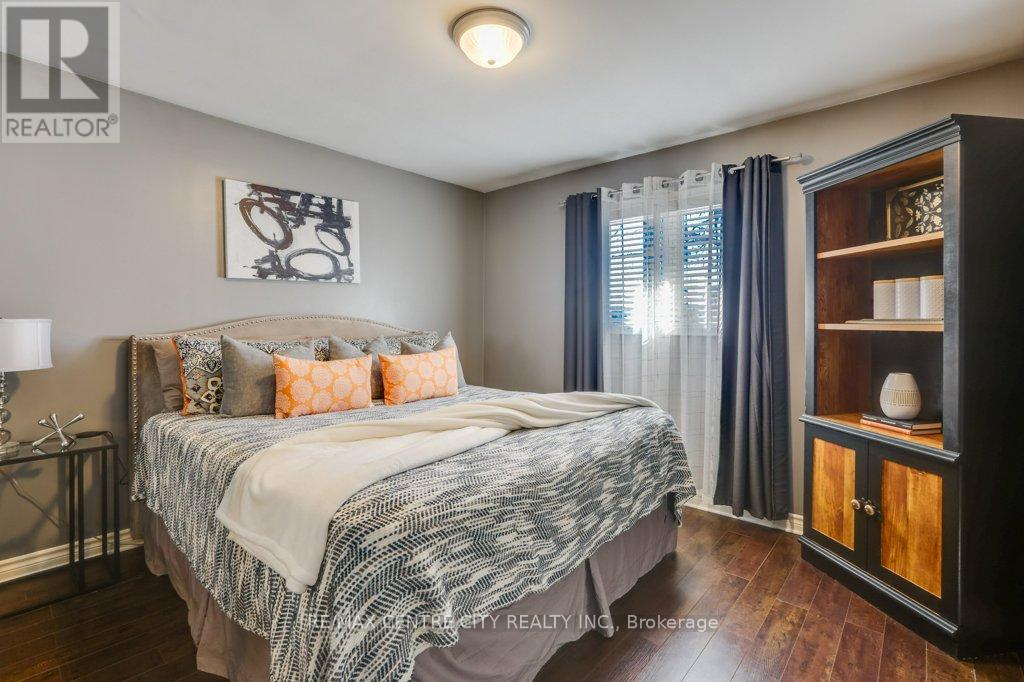3 Bedroom
2 Bathroom
Bungalow
Central Air Conditioning
Forced Air
$559,000
Welcome to 272 Burlington Crescent in the beautiful neighbourhood of Pond Mills in London. This sprawling ranch bungalow offers an attached single car garage on a 70 x 100 ft lot, and a private backyard with your swim spa hot tub for relaxing or entertaining. Walk in the front door where you'll find a large front window allowing tons of natural light into your living room and dining room. Your kitchen provides plenty of counter space for food prep and cooking and the price includes all the appliances. Down the hall you'll find your 3 spacious bedrooms and 4 piece bathroom. Your lower level is accessed either by the kitchen or the back door which could be a separate entrance for an in-law suite. The lower level includes a finished 3 piece bathroom and a large rec room that has enough space to create a 4th bedroom if needed. Tons of storage space and lower level laundry. This quiet neghbourhood is nestled away but walking distance or short drive to grocery shopping, banking, Tim Hortons, library, restaurant and all amenities. Just minutes to the 401 highway access for commuters. Close to trails and ponds for outdoor hiking or picnics. (id:41954)
Open House
This property has open houses!
Starts at:
12:00 pm
Ends at:
2:00 pm
Property Details
|
MLS® Number
|
X11978084 |
|
Property Type
|
Single Family |
|
Community Name
|
South J |
|
Features
|
Flat Site, Dry |
|
Parking Space Total
|
7 |
Building
|
Bathroom Total
|
2 |
|
Bedrooms Above Ground
|
3 |
|
Bedrooms Total
|
3 |
|
Appliances
|
Dishwasher, Dryer, Refrigerator, Stove, Washer |
|
Architectural Style
|
Bungalow |
|
Basement Development
|
Partially Finished |
|
Basement Type
|
Full (partially Finished) |
|
Construction Style Attachment
|
Detached |
|
Cooling Type
|
Central Air Conditioning |
|
Exterior Finish
|
Brick, Vinyl Siding |
|
Foundation Type
|
Poured Concrete |
|
Heating Fuel
|
Natural Gas |
|
Heating Type
|
Forced Air |
|
Stories Total
|
1 |
|
Type
|
House |
|
Utility Water
|
Municipal Water |
Parking
Land
|
Acreage
|
No |
|
Sewer
|
Sanitary Sewer |
|
Size Depth
|
100 Ft ,3 In |
|
Size Frontage
|
70 Ft ,2 In |
|
Size Irregular
|
70.18 X 100.25 Ft ; 100.25ft X 70.18ft X 100.25ft X 70.18ft |
|
Size Total Text
|
70.18 X 100.25 Ft ; 100.25ft X 70.18ft X 100.25ft X 70.18ft|under 1/2 Acre |
|
Zoning Description
|
R1-7 |
Rooms
| Level |
Type |
Length |
Width |
Dimensions |
|
Basement |
Bathroom |
2.54 m |
2.51 m |
2.54 m x 2.51 m |
|
Basement |
Recreational, Games Room |
6.98 m |
7.24 m |
6.98 m x 7.24 m |
|
Basement |
Utility Room |
7.23 m |
6.55 m |
7.23 m x 6.55 m |
|
Main Level |
Bathroom |
3.07 m |
2.16 m |
3.07 m x 2.16 m |
|
Main Level |
Bedroom |
3.05 m |
3.81 m |
3.05 m x 3.81 m |
|
Main Level |
Bedroom |
3.2 m |
2.57 m |
3.2 m x 2.57 m |
|
Main Level |
Dining Room |
3.17 m |
3.05 m |
3.17 m x 3.05 m |
|
Main Level |
Kitchen |
3.35 m |
3.58 m |
3.35 m x 3.58 m |
|
Main Level |
Living Room |
3.68 m |
5.69 m |
3.68 m x 5.69 m |
|
Main Level |
Primary Bedroom |
3.51 m |
3.53 m |
3.51 m x 3.53 m |
Utilities
|
Cable
|
Available |
|
Sewer
|
Available |
https://www.realtor.ca/real-estate/27928496/272-burlington-crescent-london-south-j















































