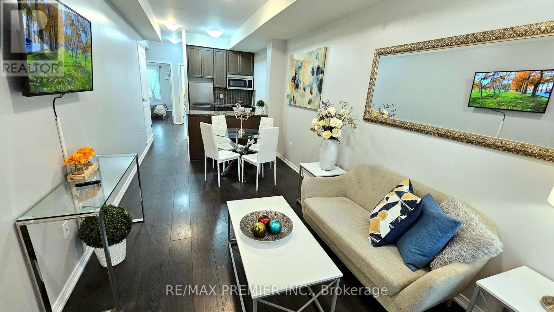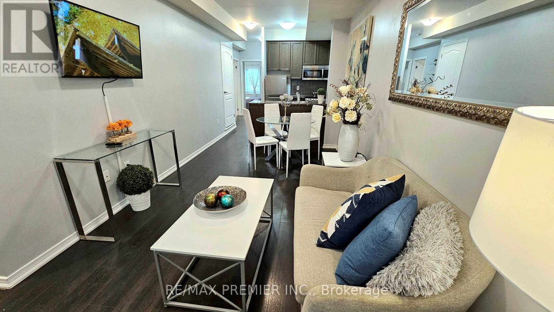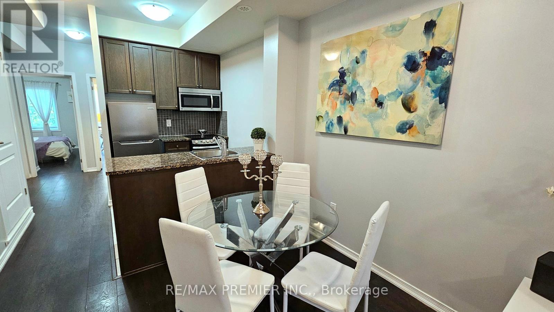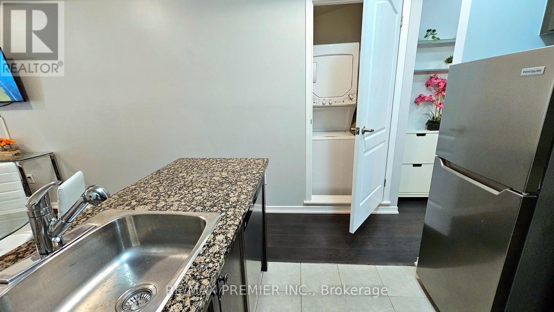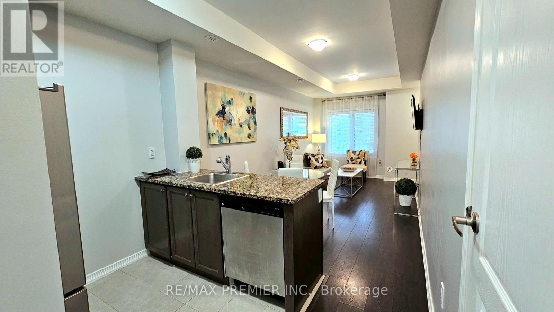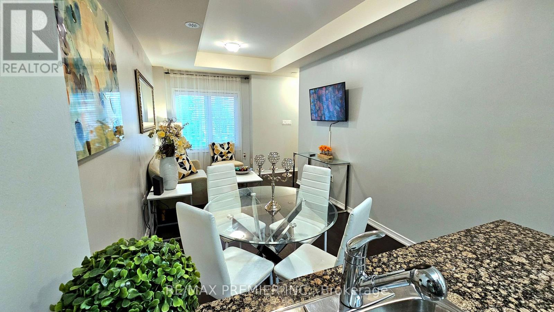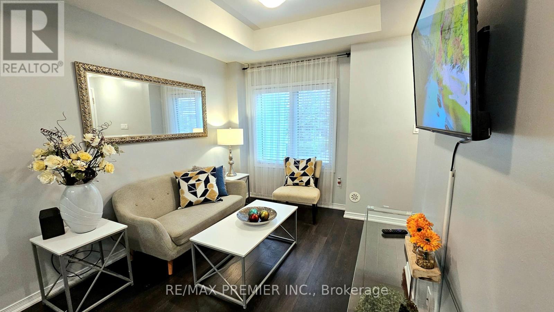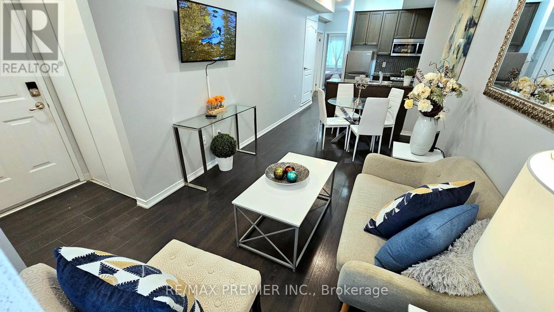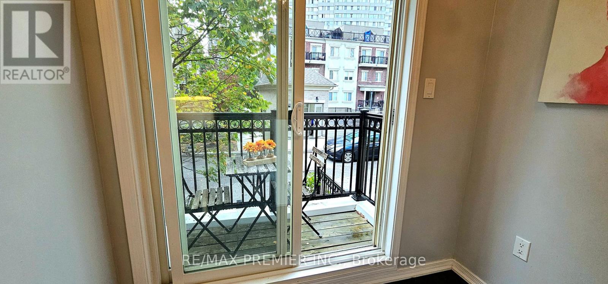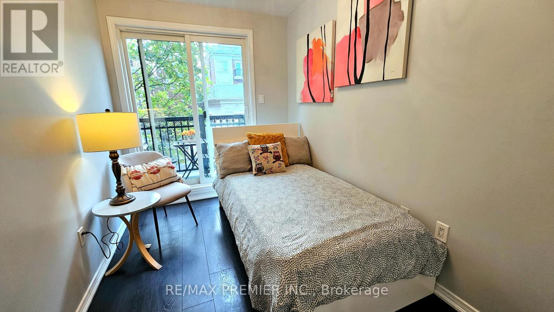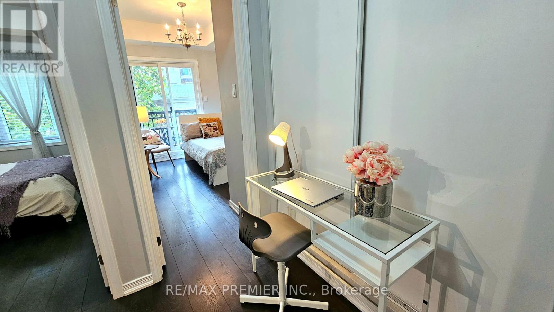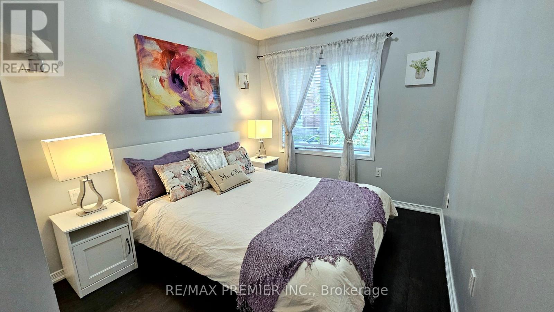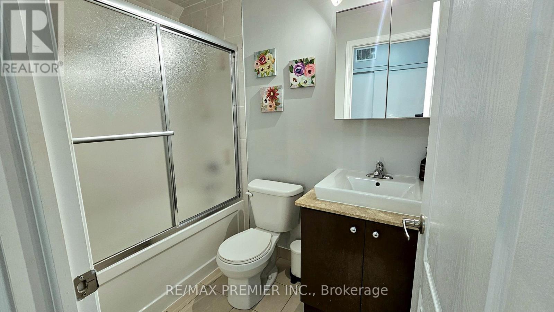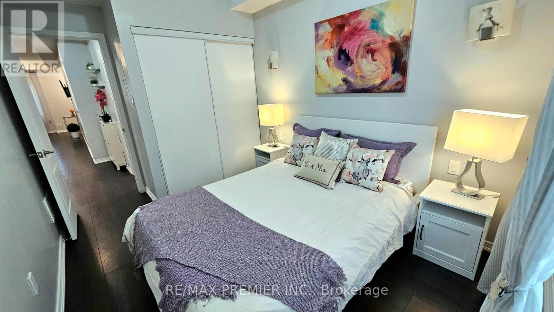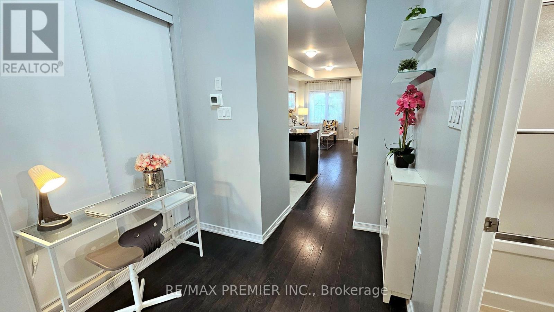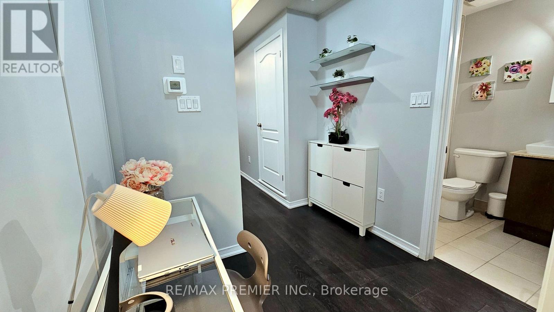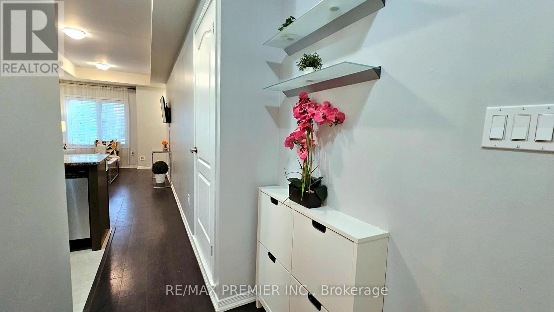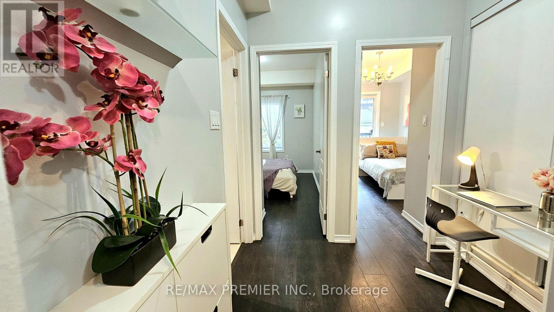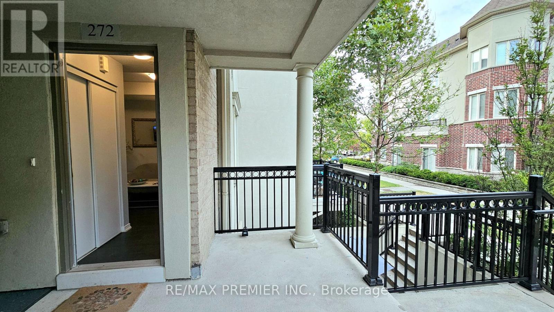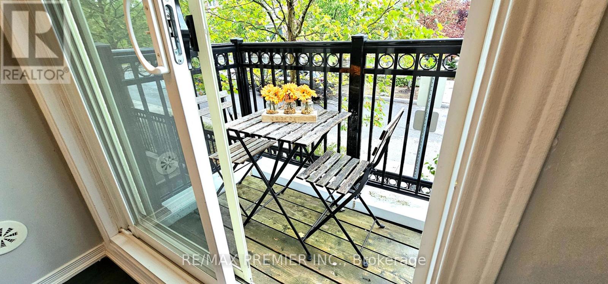272 - 19 Coneflower Crescent Toronto (Westminster-Branson), Ontario M2R 0A4
$585,000Maintenance, Common Area Maintenance, Insurance, Water, Parking
$254 Monthly
Maintenance, Common Area Maintenance, Insurance, Water, Parking
$254 MonthlyLowest maintenance fees in town and an unbeatable location, location, location! Fantastic investment opportunity with strong rental potential in a high-demand area. Gorgeous Menkes-built condo townhouse featuring 2 bedrooms, 1 bathroom, 1 underground parking, and 1 large locker. Bright and spacious open-concept living and dining room with 9 ft smooth ceilings, large windows, and laminate floors. Modern upgraded kitchen with quartz countertops, marble backsplash, stainless steel appliances, and plenty of cabinetry. Very clean and well-maintained complex with an outdoor swimming pool, visitor parking underground, and on the street. Steps to shopping plazas, TTC, parks with walking and jogging trails, sports areas and playgrounds, and only 10 minutes to Finch subway. Excellent opportunity for investors, first-time buyers, or downsizers looking for long-term value and growth!Investment! (id:41954)
Property Details
| MLS® Number | C12391189 |
| Property Type | Single Family |
| Neigbourhood | Westminster-Branson |
| Community Name | Westminster-Branson |
| Amenities Near By | Hospital, Park, Public Transit |
| Community Features | Pet Restrictions, Community Centre |
| Equipment Type | Water Heater, Furnace |
| Features | Balcony, Carpet Free |
| Parking Space Total | 1 |
| Rental Equipment Type | Water Heater, Furnace |
| View Type | View |
Building
| Bathroom Total | 1 |
| Bedrooms Above Ground | 2 |
| Bedrooms Total | 2 |
| Age | 6 To 10 Years |
| Amenities | Storage - Locker |
| Appliances | Blinds, Dishwasher, Dryer, Microwave, Stove, Washer, Refrigerator |
| Cooling Type | Central Air Conditioning |
| Exterior Finish | Brick, Stucco |
| Flooring Type | Laminate, Ceramic |
| Foundation Type | Unknown |
| Heating Fuel | Natural Gas |
| Heating Type | Forced Air |
| Size Interior | 600 - 699 Sqft |
| Type | Row / Townhouse |
Parking
| Underground | |
| Garage | |
| Street |
Land
| Acreage | No |
| Land Amenities | Hospital, Park, Public Transit |
Rooms
| Level | Type | Length | Width | Dimensions |
|---|---|---|---|---|
| Main Level | Living Room | 5.1 m | 9.18 m | 5.1 m x 9.18 m |
| Main Level | Dining Room | 5.1 m | 9.18 m | 5.1 m x 9.18 m |
| Main Level | Kitchen | 4.1 m | 3.2 m | 4.1 m x 3.2 m |
| Main Level | Primary Bedroom | 3.8 m | 2.7 m | 3.8 m x 2.7 m |
| Main Level | Bedroom 2 | 3.75 m | 2.2 m | 3.75 m x 2.2 m |
| Main Level | Foyer | 1.2 m | 1.07 m | 1.2 m x 1.07 m |
| Main Level | Bathroom | Measurements not available |
Interested?
Contact us for more information







