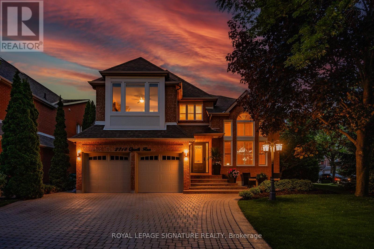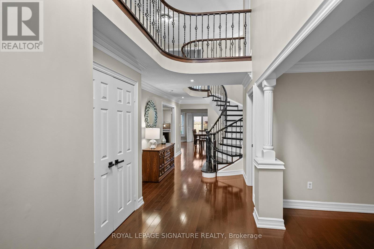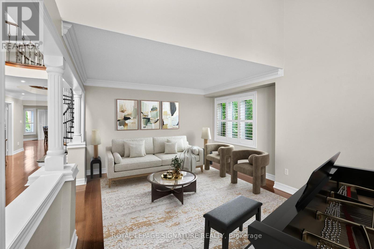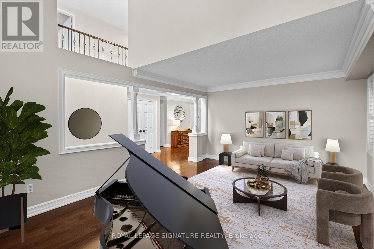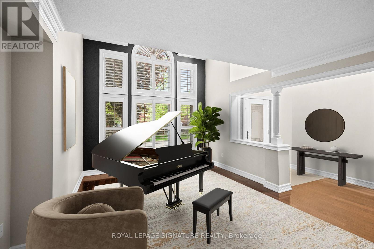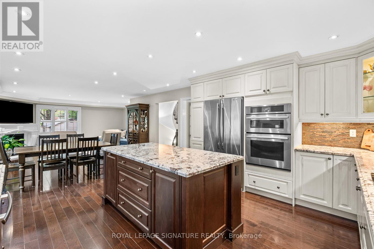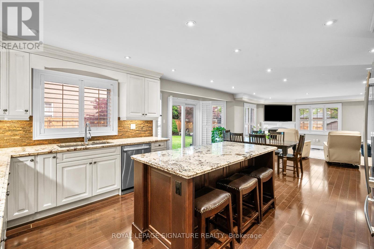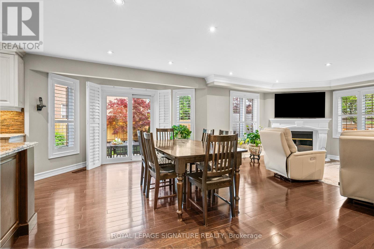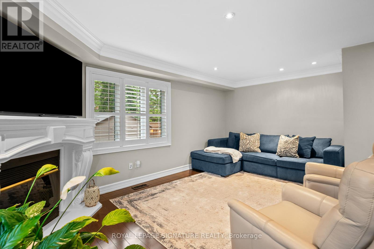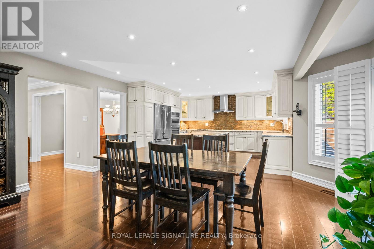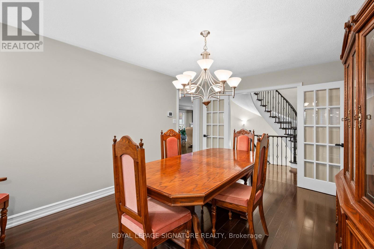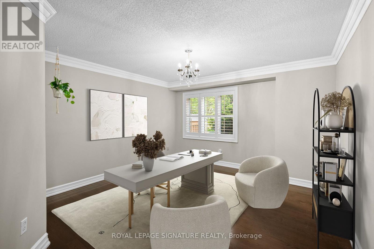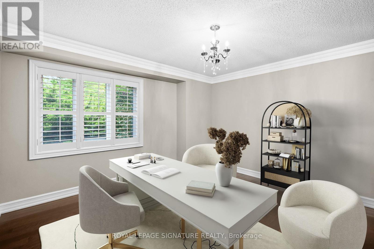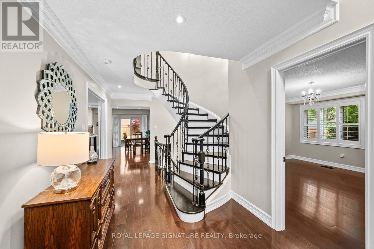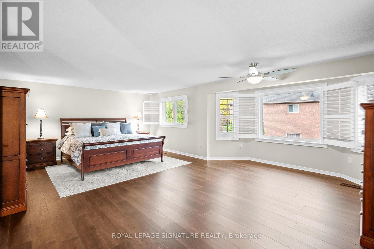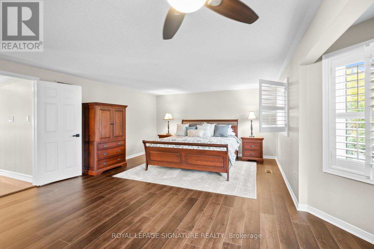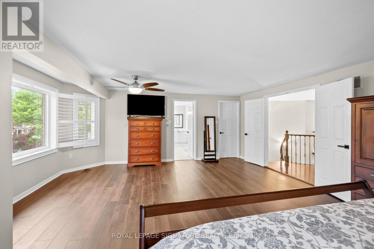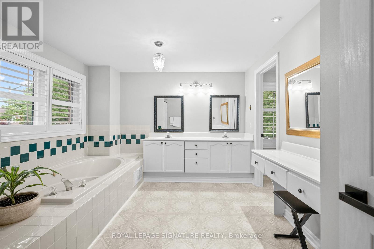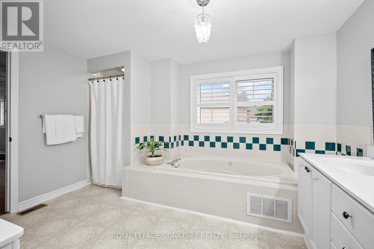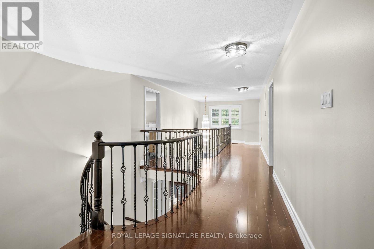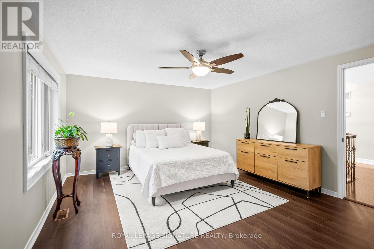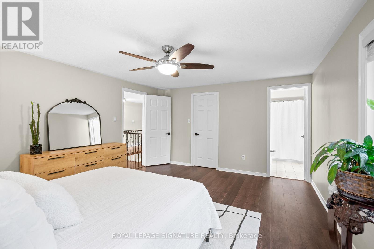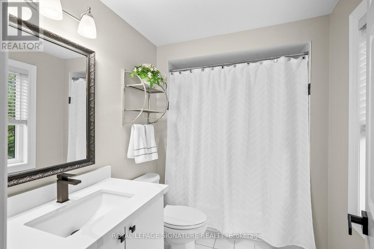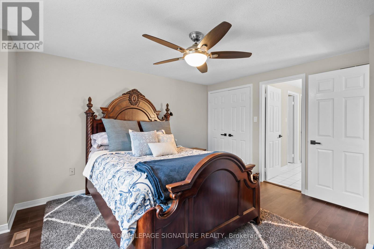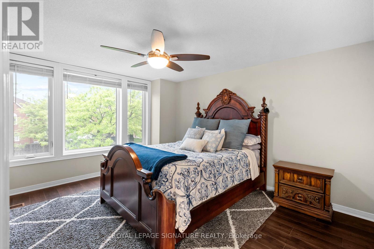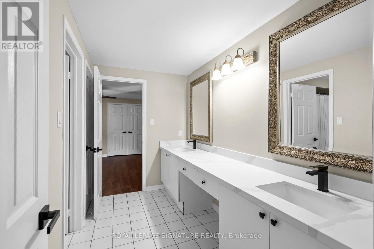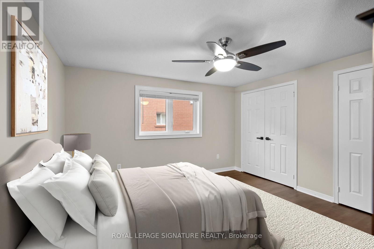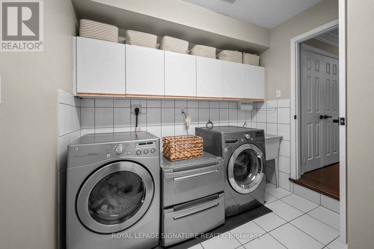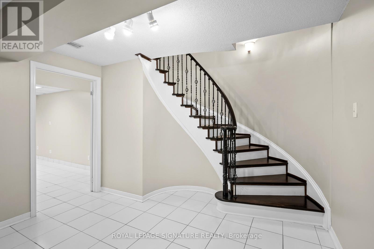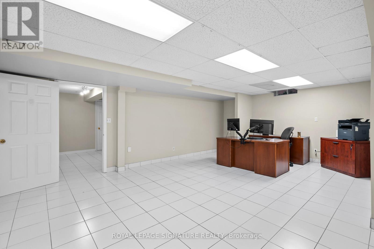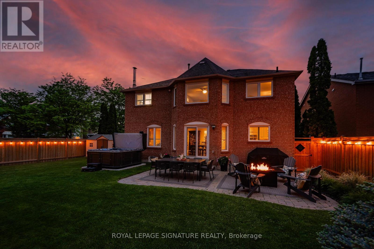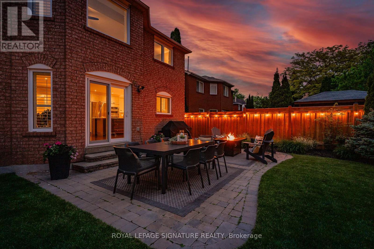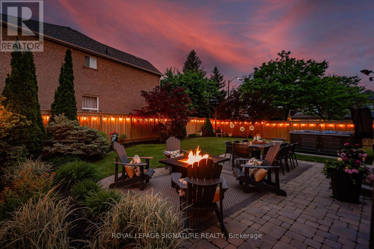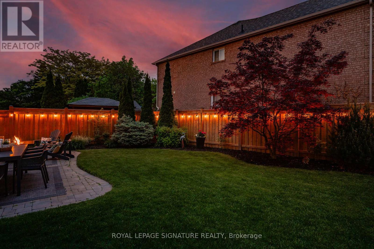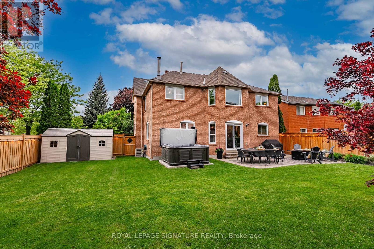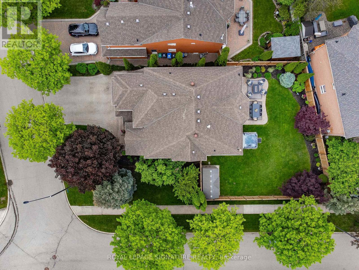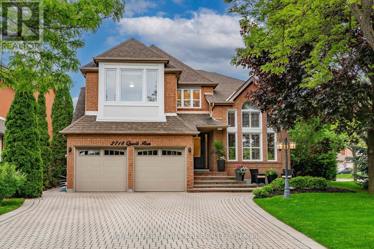2718 Quails Run Mississauga (Central Erin Mills), Ontario L5M 5K3
$1,799,000
This expansive 3,778 sq ft above-grade residence sits on an exceptionally large and distinctive lot in a private, highly sought-after community in central Erin Mills. Featuring beautiful updates, this 4-bedroom, 4-bathroom home offers an ideal blend of elegance and comfort with a thoughtfully designed layout. The main floor features a spacious living room, a formal dining room, a separate great room with wow factor high ceilings, and a versatile space perfect for a home office or den. The bright, modern kitchen with a stunning centre island, opens directly to a patio that overlooks a serene backyard oasis, an ideal setting for both entertaining and unwinding. Upstairs, youll find four spacious, light-filled bedrooms designed for comfort and privacy. The luxurious primary suite features a large 5-piece ensuite and a generous walk-in closet. The second bedroom also offers its own ensuite bath and walk-in closet, making it perfect for guests or family members. The third and fourth bedrooms are connected by a convenient shared Jack and Jill Bathroom, ideal for siblings or flexible family living.The partially finished basement adds even more versatility with an open-concept layout, and a finished room suitable for an additional bedroom or home office. Surrounded by lush landscaping and vibrant gardens, this gorgeous property offers both privacy and curb appeal. Its located within the prestigious catchment areas of Our Lady of Mercy Elementary, Castlebridge Elementary, St. Aloysius Gonzaga Secondary School and John Fraser Secondary School, making it a perfect family home in one of Mississaugas most desirable neighbourhoods. *Furnace (2024), Windows (2019), Fence (2024)* (id:41954)
Open House
This property has open houses!
2:00 pm
Ends at:4:00 pm
2:00 pm
Ends at:4:00 pm
Property Details
| MLS® Number | W12195201 |
| Property Type | Single Family |
| Community Name | Central Erin Mills |
| Amenities Near By | Hospital, Place Of Worship, Public Transit, Schools |
| Equipment Type | Water Heater |
| Features | Irregular Lot Size |
| Parking Space Total | 6 |
| Rental Equipment Type | Water Heater |
Building
| Bathroom Total | 4 |
| Bedrooms Above Ground | 4 |
| Bedrooms Below Ground | 2 |
| Bedrooms Total | 6 |
| Age | 31 To 50 Years |
| Appliances | Central Vacuum, Cooktop, Dishwasher, Dryer, Hood Fan, Microwave, Oven, Washer, Window Coverings, Refrigerator |
| Basement Development | Partially Finished |
| Basement Type | N/a (partially Finished) |
| Construction Style Attachment | Detached |
| Cooling Type | Central Air Conditioning |
| Exterior Finish | Brick |
| Fireplace Present | Yes |
| Foundation Type | Concrete |
| Half Bath Total | 1 |
| Heating Fuel | Natural Gas |
| Heating Type | Forced Air |
| Stories Total | 2 |
| Size Interior | 3500 - 5000 Sqft |
| Type | House |
| Utility Water | Municipal Water |
Parking
| Attached Garage | |
| Garage |
Land
| Acreage | No |
| Fence Type | Fenced Yard |
| Land Amenities | Hospital, Place Of Worship, Public Transit, Schools |
| Size Depth | 107 Ft ,1 In |
| Size Frontage | 73 Ft ,2 In |
| Size Irregular | 73.2 X 107.1 Ft ; 119.19 Ft X 58.50 Ft X 4.98 Ft X 4.98 Ft |
| Size Total Text | 73.2 X 107.1 Ft ; 119.19 Ft X 58.50 Ft X 4.98 Ft X 4.98 Ft|under 1/2 Acre |
Interested?
Contact us for more information
