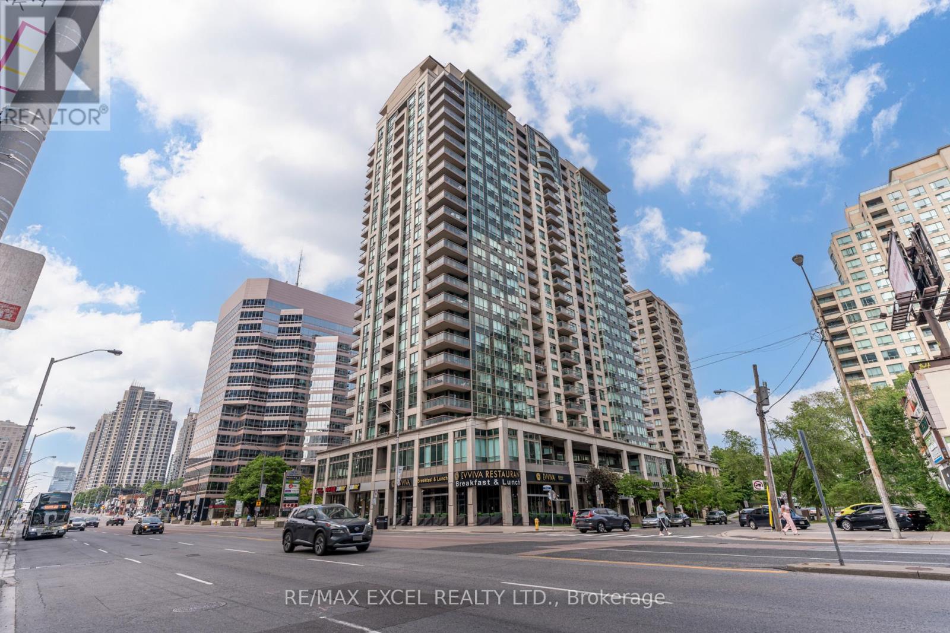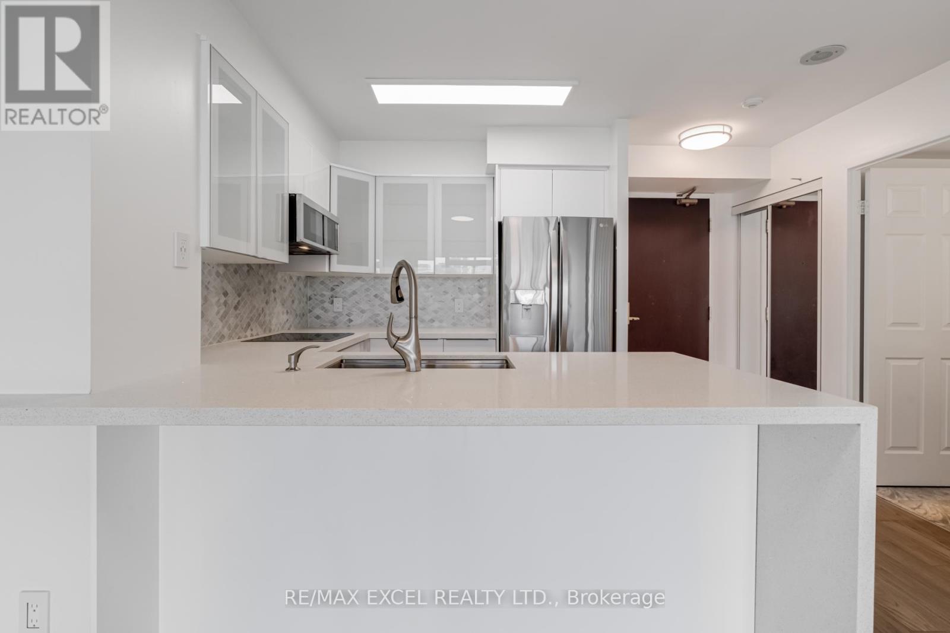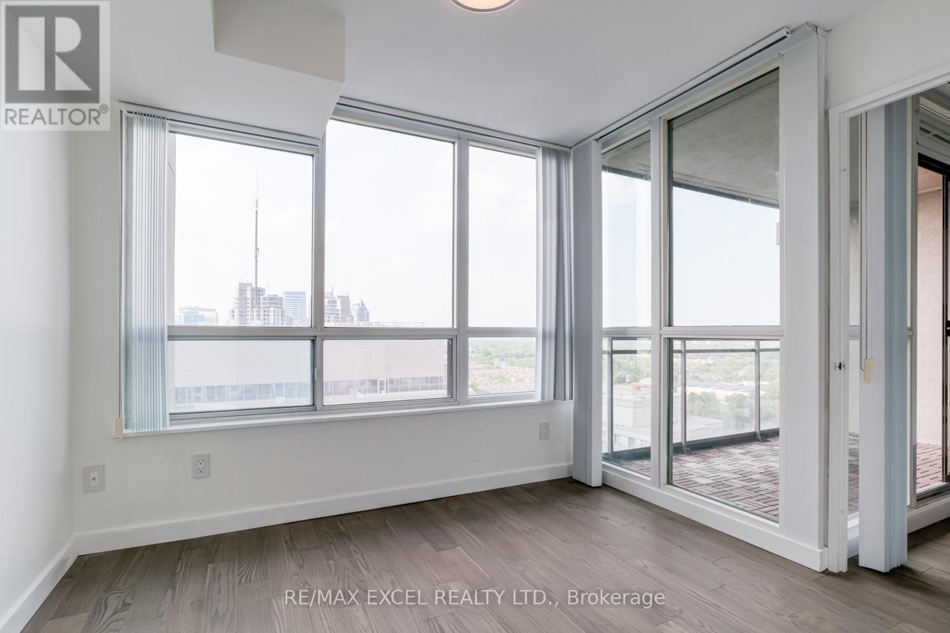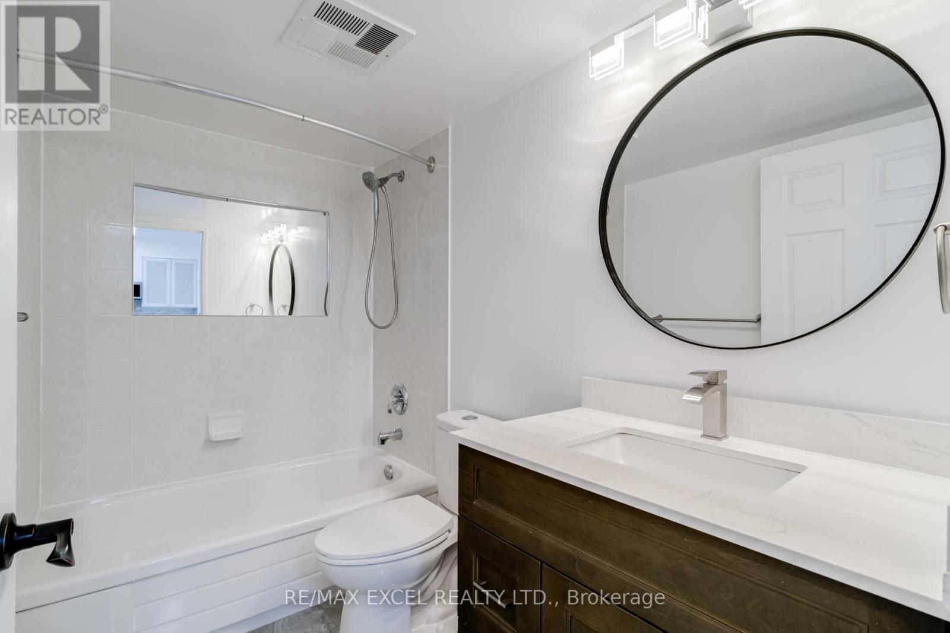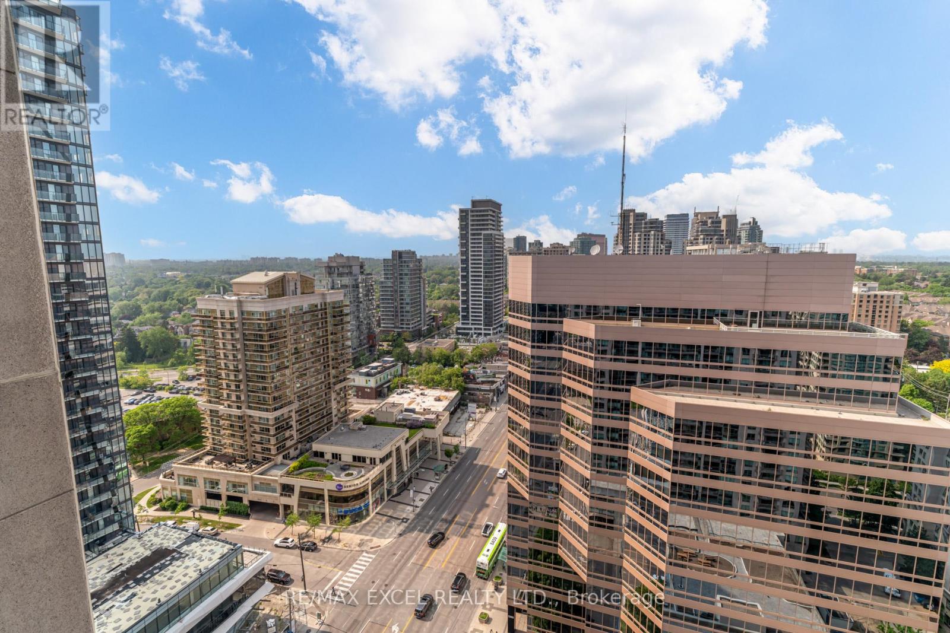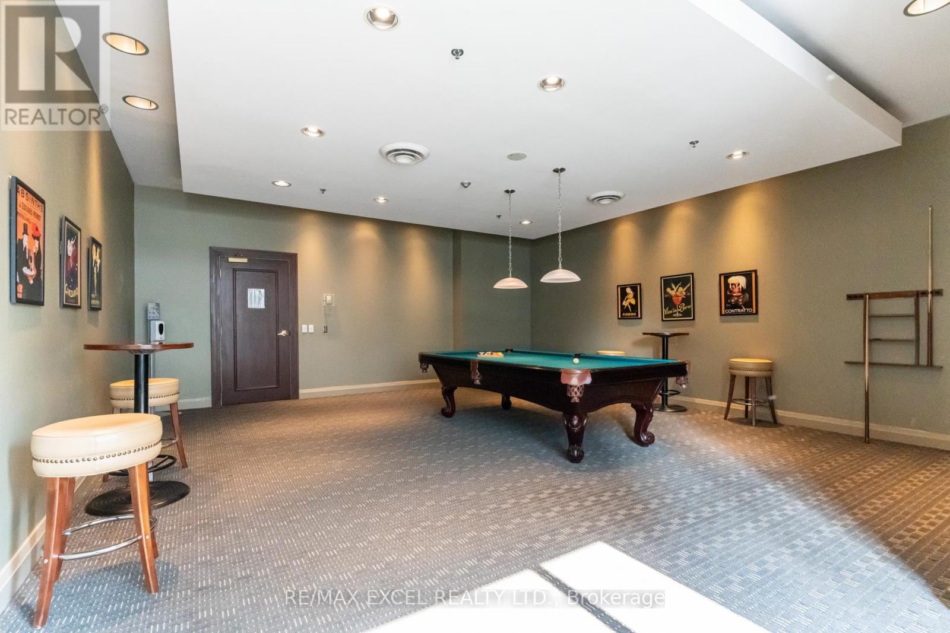2715 - 18 Parkview Avenue Toronto (Willowdale East), Ontario M2N 7H7
$499,000Maintenance, Common Area Maintenance, Heat, Electricity, Insurance, Parking, Water
$657.39 Monthly
Maintenance, Common Area Maintenance, Heat, Electricity, Insurance, Parking, Water
$657.39 MonthlyWelcome To The Majestic Condo Boasting A Prime Location On The Iconic Yonge & Empress, Specious One Bed Plus Den With One Parking & Locker, Low Maintenance Fee Includes Water, Heating, Hydro, Central Air Conditioning Well Renovated *** Enginereed Hardwood & Smooth Ceiling Throught-out *** Custom Designed Kitchen Cabinetry W Appliances, Stone Countertop & Backsplash *** Freshly Painted *** Professionally Cleaned Just Move-In Condition, Unobstructed North View Offering Light-Filled, Separate Den Can Be A Home Office, A Mins To Empress Subway & Hwy 401, Shopping Mall, All existing Appliances: Fridge, Stove, B/I Range Hood, B/I Dishwasher, Microwave, Washer & Dryer, All Window Coverings. (id:41954)
Property Details
| MLS® Number | C12197863 |
| Property Type | Single Family |
| Community Name | Willowdale East |
| Community Features | Pet Restrictions |
| Features | Balcony, Carpet Free |
| Parking Space Total | 1 |
Building
| Bathroom Total | 1 |
| Bedrooms Above Ground | 1 |
| Bedrooms Below Ground | 1 |
| Bedrooms Total | 2 |
| Amenities | Storage - Locker |
| Appliances | Cooktop, Dishwasher, Dryer, Hood Fan, Washer, Window Coverings, Refrigerator |
| Cooling Type | Central Air Conditioning |
| Exterior Finish | Concrete |
| Flooring Type | Hardwood |
| Heating Fuel | Natural Gas |
| Heating Type | Forced Air |
| Size Interior | 600 - 699 Sqft |
| Type | Apartment |
Parking
| Underground | |
| Garage |
Land
| Acreage | No |
Rooms
| Level | Type | Length | Width | Dimensions |
|---|---|---|---|---|
| Main Level | Living Room | 5.79 m | 3.35 m | 5.79 m x 3.35 m |
| Main Level | Dining Room | 5.79 m | 3.35 m | 5.79 m x 3.35 m |
| Main Level | Kitchen | 2.71 m | 2.48 m | 2.71 m x 2.48 m |
| Main Level | Primary Bedroom | 4.69 m | 3.06 m | 4.69 m x 3.06 m |
| Main Level | Den | 3.06 m | 2.71 m | 3.06 m x 2.71 m |
Interested?
Contact us for more information
