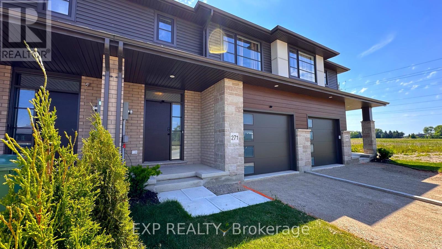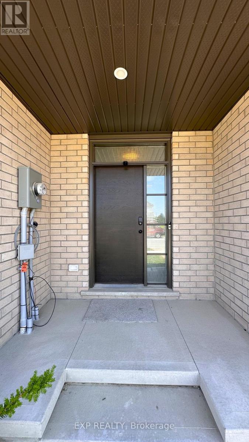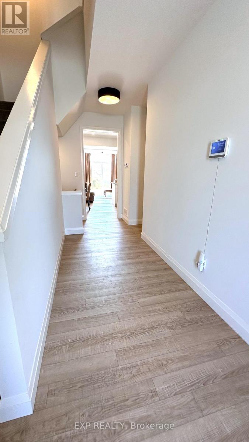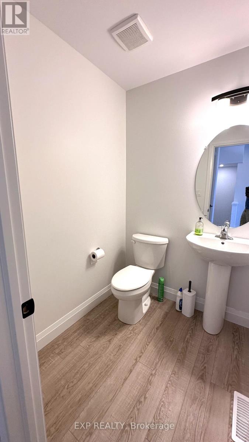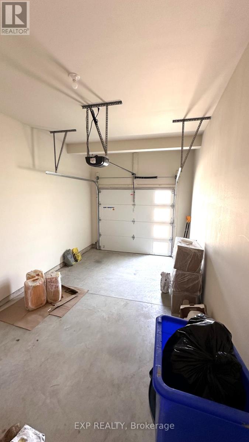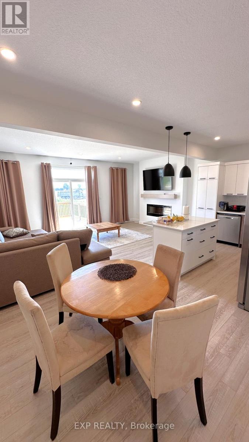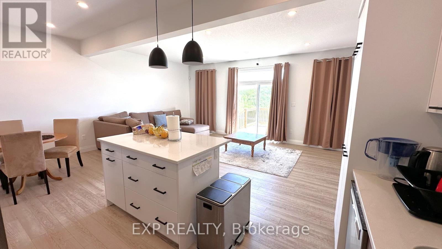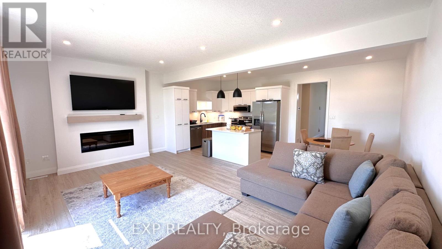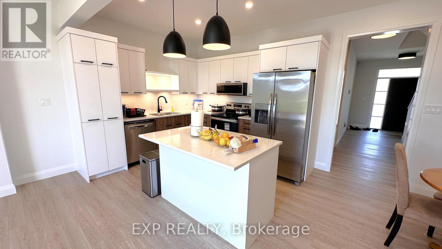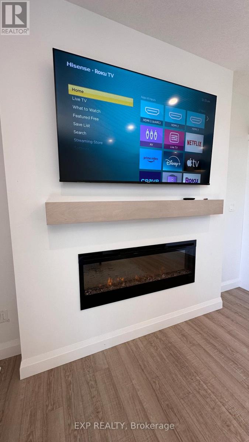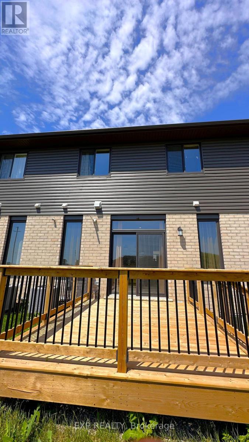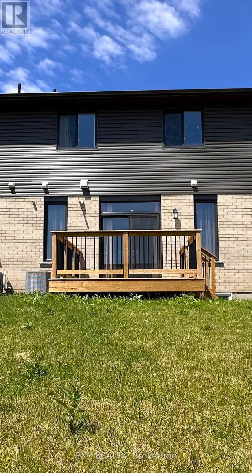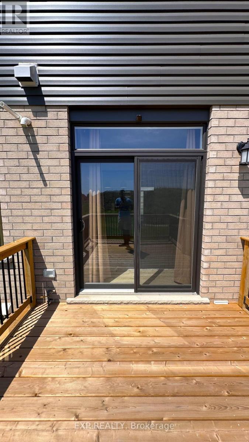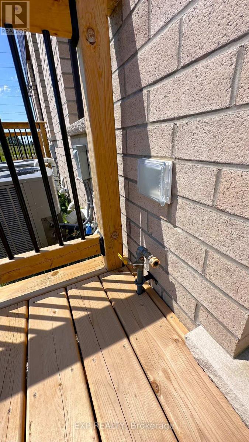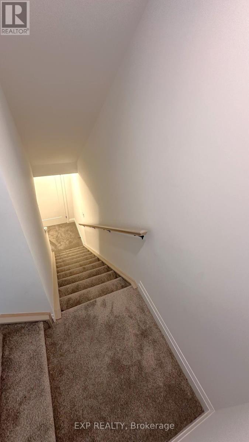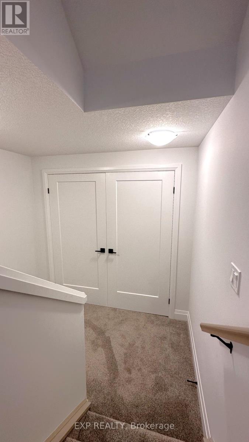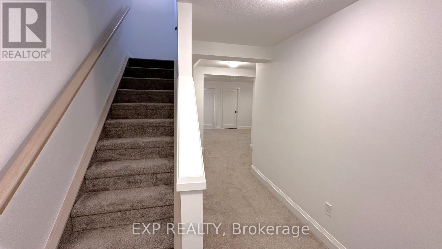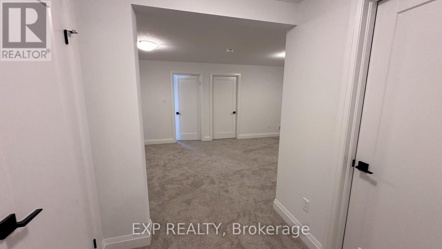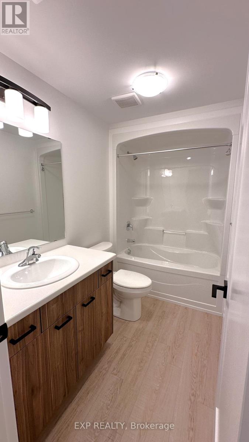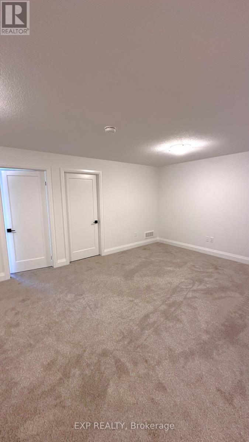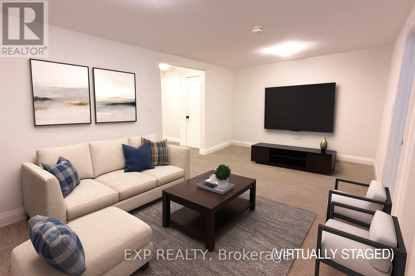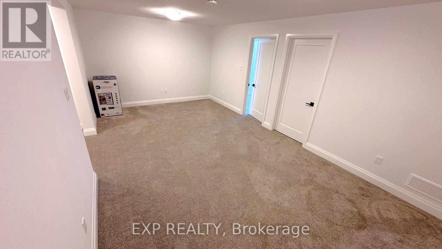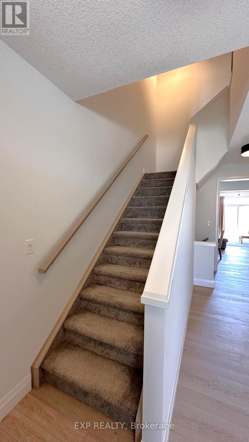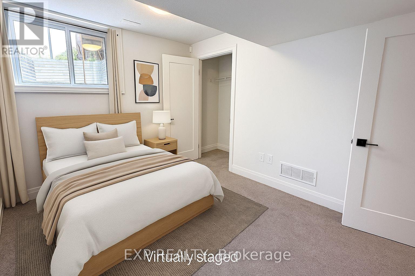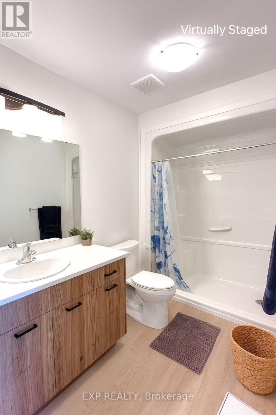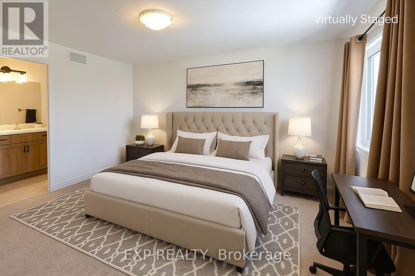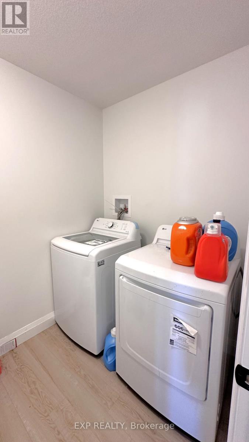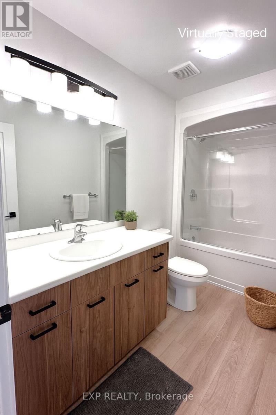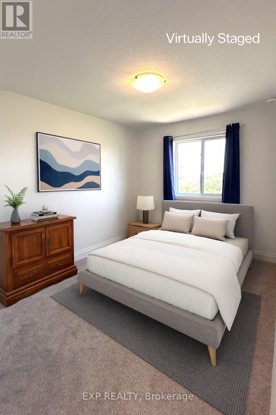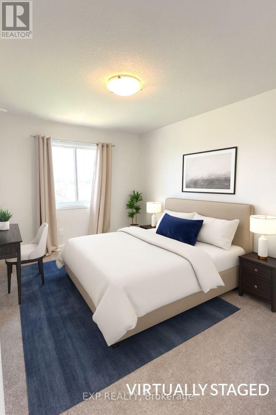271 Renaissance Drive St. Thomas, Ontario N5P 3S6
4 Bedroom
4 Bathroom
1500 - 2000 sqft
Fireplace
Central Air Conditioning, Air Exchanger
Forced Air
$624,900
Modern 2023 townhome in Orchard Park Meadows with 4 bedrooms, 4 bathrooms, finished basement (in-law potential), and garage. Bright open-concept main floor with 9 ceilings, quartz kitchen counters, and walkout to a private deck with BBQ gas hookup. Prime location in a growing St. Thomas community: 5 minutes to the new hospital, near parks, trails, schools, and shopping. Only 25 minutes from London, Ontario. With major investment and development underway, this is the perfect time to buy into one of Ontario's fastest-growing real estate markets. (id:41954)
Property Details
| MLS® Number | X12394069 |
| Property Type | Single Family |
| Community Name | St. Thomas |
| Amenities Near By | Park, Schools |
| Community Features | School Bus |
| Equipment Type | Water Heater |
| Features | Sump Pump |
| Parking Space Total | 1 |
| Rental Equipment Type | Water Heater |
| Structure | Deck |
Building
| Bathroom Total | 4 |
| Bedrooms Above Ground | 3 |
| Bedrooms Below Ground | 1 |
| Bedrooms Total | 4 |
| Age | 0 To 5 Years |
| Amenities | Fireplace(s) |
| Appliances | Garage Door Opener Remote(s), Water Heater, Dryer, Garage Door Opener, Microwave, Hood Fan, Washer, Refrigerator |
| Basement Development | Finished |
| Basement Type | Full (finished) |
| Construction Style Attachment | Attached |
| Cooling Type | Central Air Conditioning, Air Exchanger |
| Exterior Finish | Aluminum Siding |
| Fireplace Present | Yes |
| Fireplace Total | 1 |
| Foundation Type | Poured Concrete |
| Half Bath Total | 1 |
| Heating Fuel | Natural Gas |
| Heating Type | Forced Air |
| Stories Total | 2 |
| Size Interior | 1500 - 2000 Sqft |
| Type | Row / Townhouse |
| Utility Water | Municipal Water |
Parking
| Attached Garage | |
| Garage |
Land
| Acreage | No |
| Land Amenities | Park, Schools |
| Sewer | Sanitary Sewer |
| Size Depth | 108 Ft ,8 In |
| Size Frontage | 21 Ft ,2 In |
| Size Irregular | 21.2 X 108.7 Ft |
| Size Total Text | 21.2 X 108.7 Ft |
Rooms
| Level | Type | Length | Width | Dimensions |
|---|---|---|---|---|
| Second Level | Primary Bedroom | 4.34 m | 4.37 m | 4.34 m x 4.37 m |
| Second Level | Bathroom | Measurements not available | ||
| Second Level | Bedroom 2 | 3.02 m | 3.91 m | 3.02 m x 3.91 m |
| Second Level | Bedroom 3 | 3.35 m | 3.91 m | 3.35 m x 3.91 m |
| Second Level | Laundry Room | 1.25 m | 1.25 m | 1.25 m x 1.25 m |
| Second Level | Bathroom | Measurements not available | ||
| Basement | Bathroom | Measurements not available | ||
| Basement | Family Room | 5.94 m | 3.5 m | 5.94 m x 3.5 m |
| Basement | Bedroom 4 | 2.79 m | 3.05 m | 2.79 m x 3.05 m |
| Main Level | Bathroom | Measurements not available | ||
| Main Level | Great Room | 6.17 m | 3.66 m | 6.17 m x 3.66 m |
| Main Level | Kitchen | 3.35 m | 3.05 m | 3.35 m x 3.05 m |
| Main Level | Dining Room | 2.79 m | 3.04 m | 2.79 m x 3.04 m |
https://www.realtor.ca/real-estate/28841530/271-renaissance-drive-st-thomas-st-thomas
Interested?
Contact us for more information
