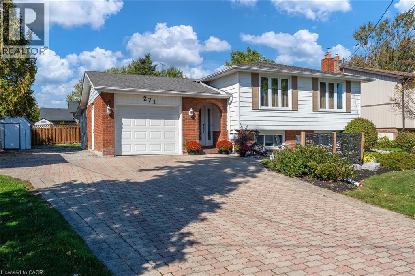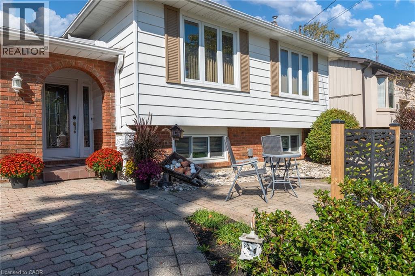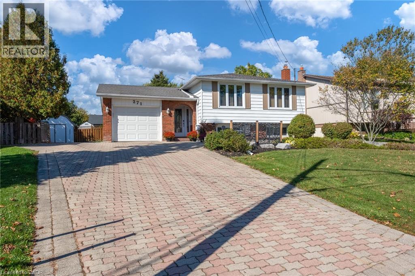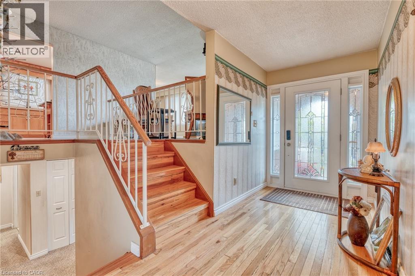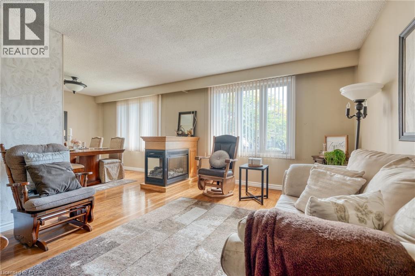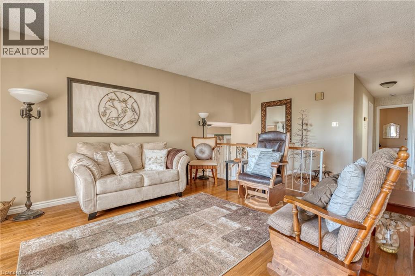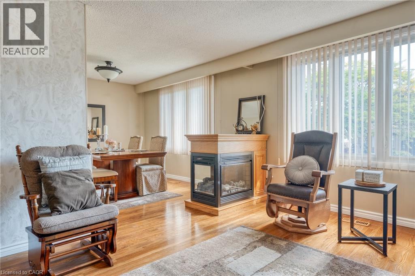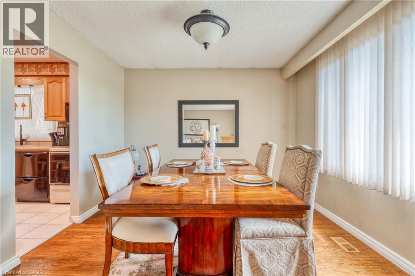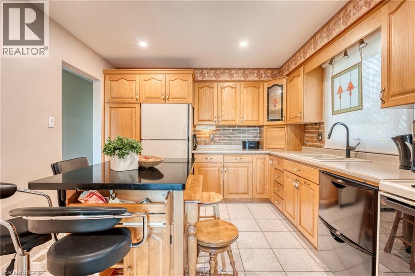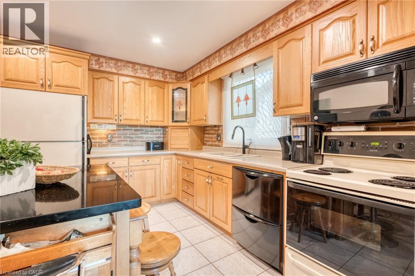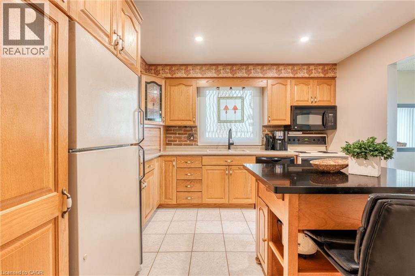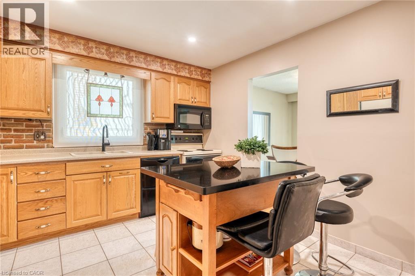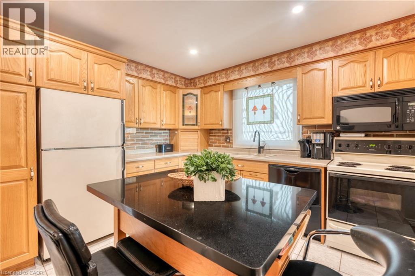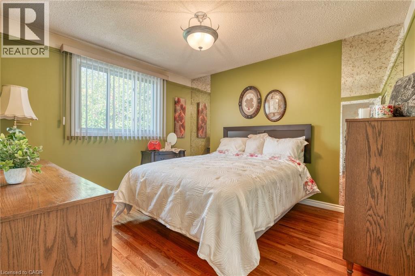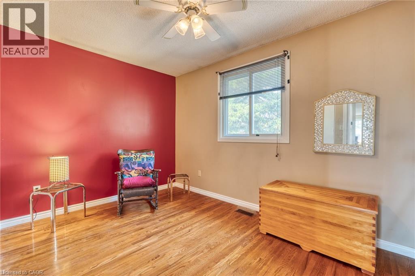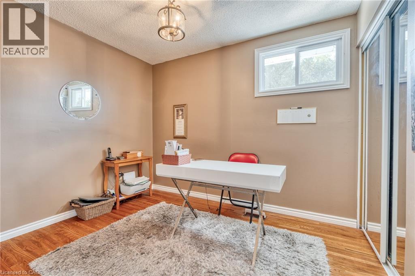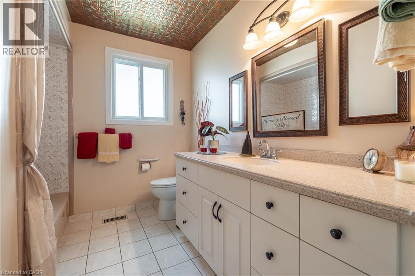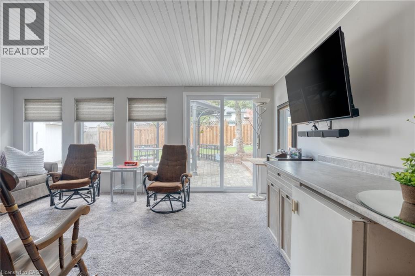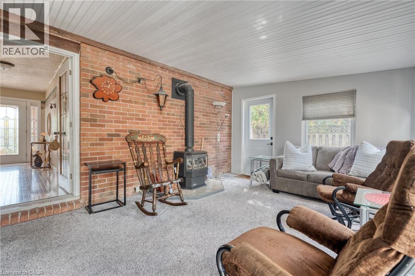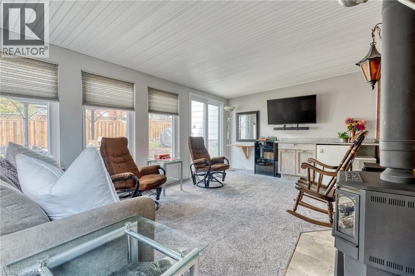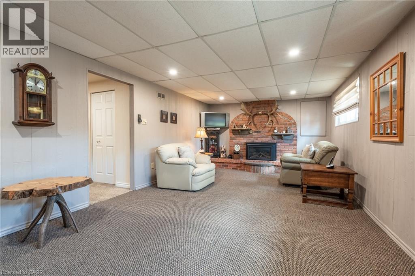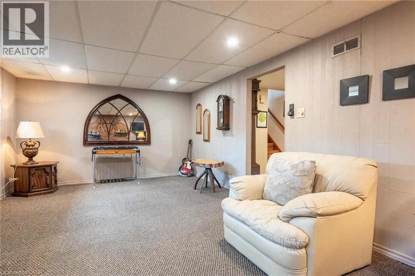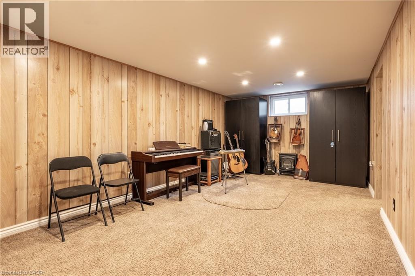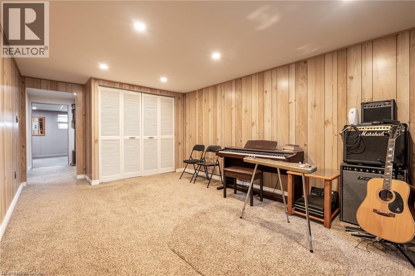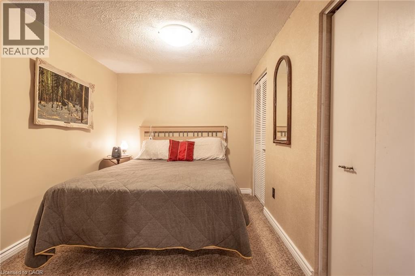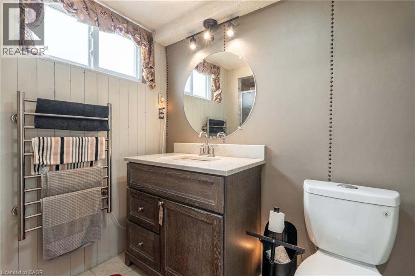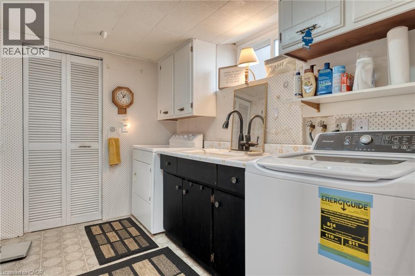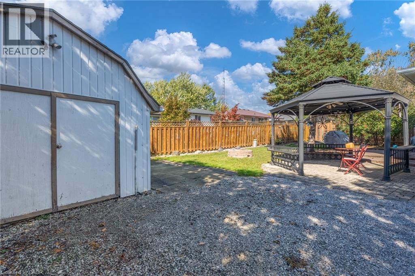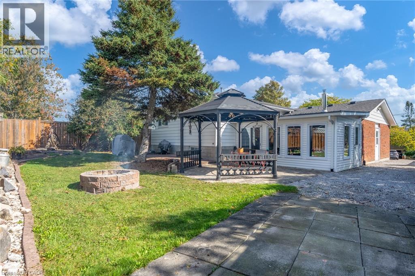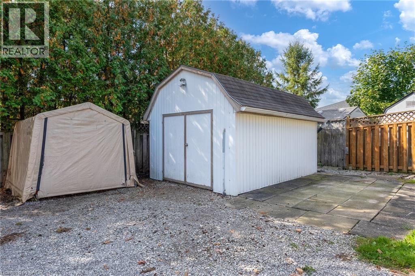4 Bedroom
2 Bathroom
1929 sqft
Bungalow
Central Air Conditioning
Forced Air
$715,000
This fantastic 3+1 bedroom, 2 bathroom raised bungalow offers a ton of space for any family! This home offers an additional bright living space/sunroom off the back with fireplace for cosy nights by the fire. The main floor offers hardwood flooring throughout, ample kitchen cabinetry with island, dining area and formal living area with fireplace. Three good size bedrooms and main bath. The lower level offers another large livingroom with a third fireplace, a large bedroom space with an adaptable room that could be a den/gym or gaming room. Tons of storage! The backyard with firepit that offers a large shed and gazebo. There's more house here than you think! Garage with inside entry. Generous driveway space and parking for 6 cars. This home sits on a quiet mature street that is family friendly and short walk to the Grand River! Centrally located in Caledonia with access to Hwy 6 South- easy distance to Hamilton Airport/Amazon distribution centre or head south to the shores of Lake Erie! (id:41954)
Property Details
|
MLS® Number
|
40776992 |
|
Property Type
|
Single Family |
|
Amenities Near By
|
Park, Place Of Worship, Playground |
|
Equipment Type
|
Water Heater |
|
Parking Space Total
|
6 |
|
Rental Equipment Type
|
Water Heater |
Building
|
Bathroom Total
|
2 |
|
Bedrooms Above Ground
|
3 |
|
Bedrooms Below Ground
|
1 |
|
Bedrooms Total
|
4 |
|
Appliances
|
Dishwasher, Dryer, Microwave, Refrigerator, Stove, Washer, Window Coverings, Garage Door Opener |
|
Architectural Style
|
Bungalow |
|
Basement Development
|
Finished |
|
Basement Type
|
Full (finished) |
|
Construction Style Attachment
|
Detached |
|
Cooling Type
|
Central Air Conditioning |
|
Exterior Finish
|
Aluminum Siding |
|
Heating Type
|
Forced Air |
|
Stories Total
|
1 |
|
Size Interior
|
1929 Sqft |
|
Type
|
House |
|
Utility Water
|
Municipal Water |
Parking
Land
|
Acreage
|
No |
|
Land Amenities
|
Park, Place Of Worship, Playground |
|
Sewer
|
Municipal Sewage System |
|
Size Frontage
|
53 Ft |
|
Size Total Text
|
Under 1/2 Acre |
|
Zoning Description
|
H A7a |
Rooms
| Level |
Type |
Length |
Width |
Dimensions |
|
Basement |
Laundry Room |
|
|
Measurements not available |
|
Basement |
3pc Bathroom |
|
|
Measurements not available |
|
Basement |
Bonus Room |
|
|
11'1'' x 9'1'' |
|
Basement |
Bedroom |
|
|
22'1'' x 11'8'' |
|
Basement |
Family Room |
|
|
24'5'' x 13'1'' |
|
Main Level |
4pc Bathroom |
|
|
Measurements not available |
|
Main Level |
Bedroom |
|
|
11'7'' x 8'1'' |
|
Main Level |
Bedroom |
|
|
10'8'' x 13'1'' |
|
Main Level |
Bedroom |
|
|
11'6'' x 9'7'' |
|
Main Level |
Sunroom |
|
|
17'1'' x 11'1'' |
|
Main Level |
Living Room |
|
|
11'5'' x 21'5'' |
|
Main Level |
Dining Room |
|
|
11'5'' x 10'5'' |
|
Main Level |
Eat In Kitchen |
|
|
10'7'' x 12'4'' |
https://www.realtor.ca/real-estate/28960365/271-haller-crescent-caledonia
