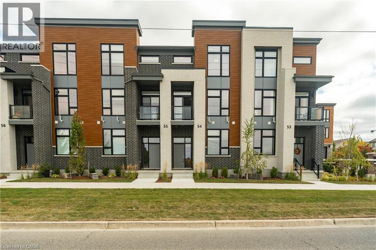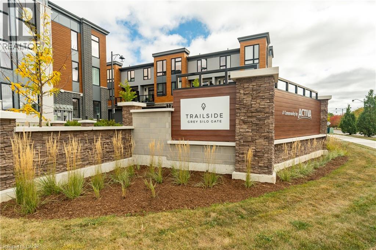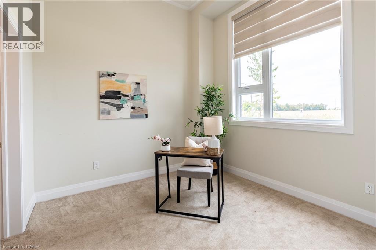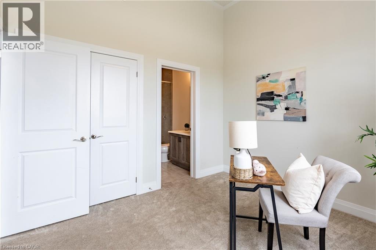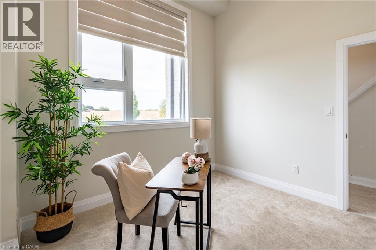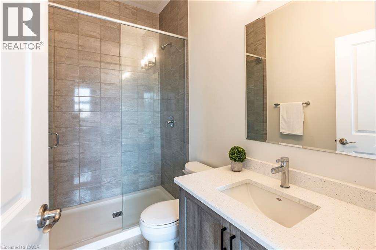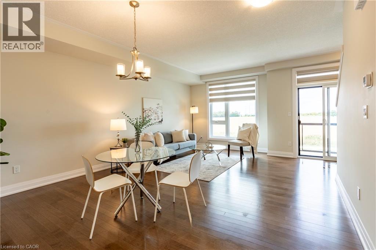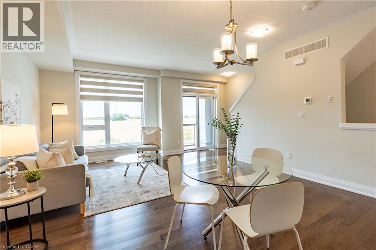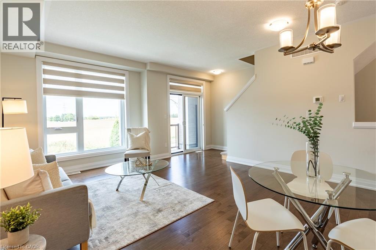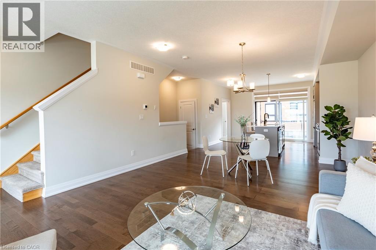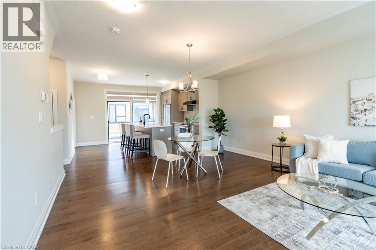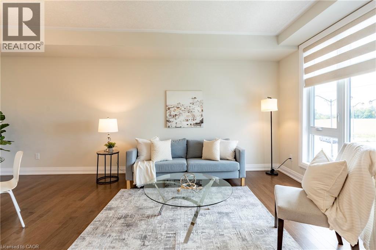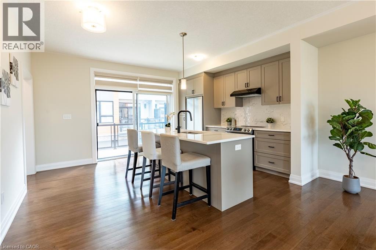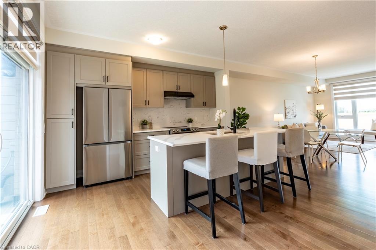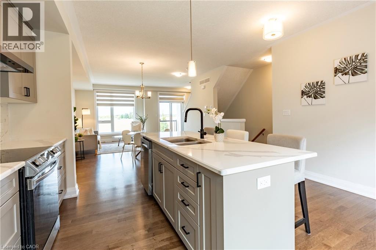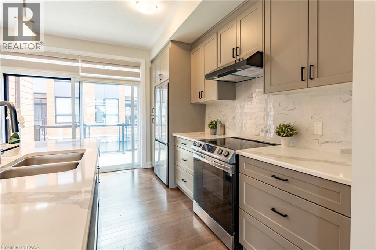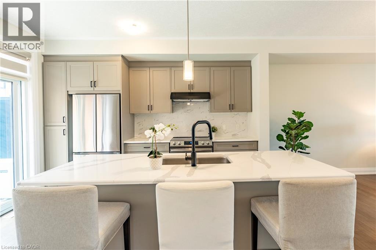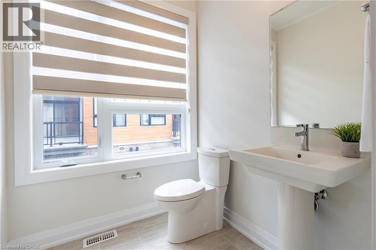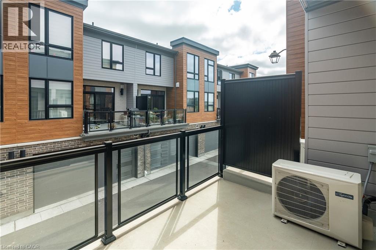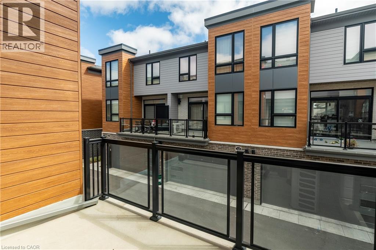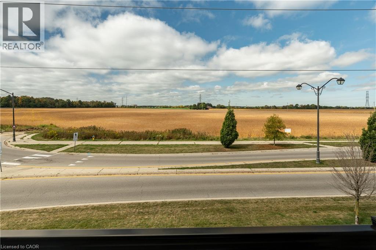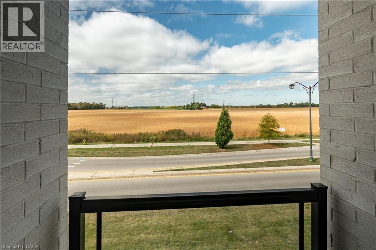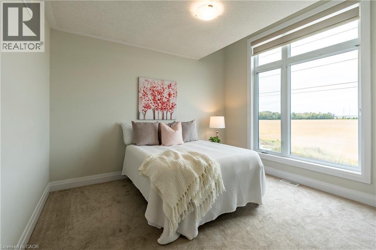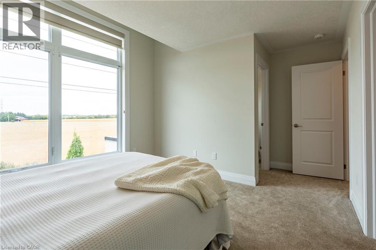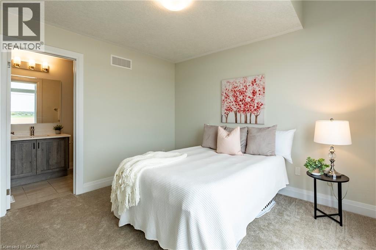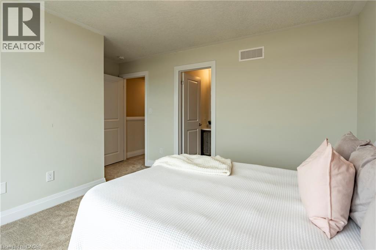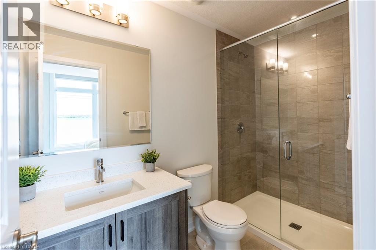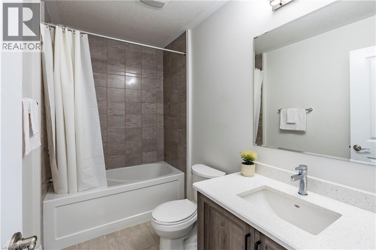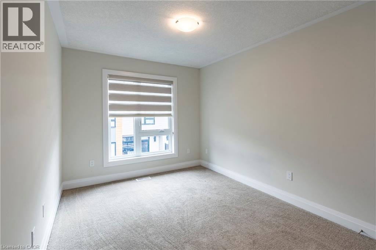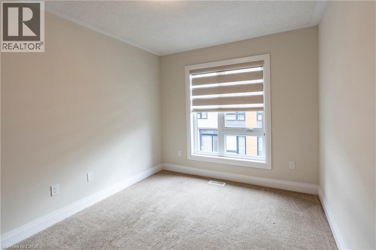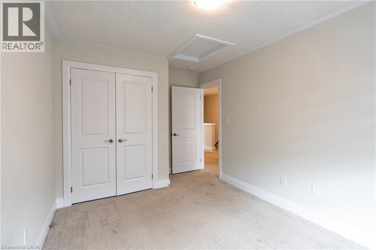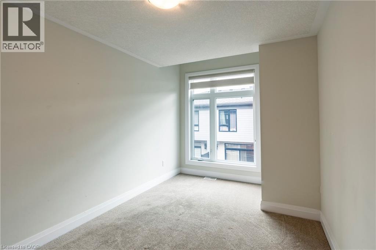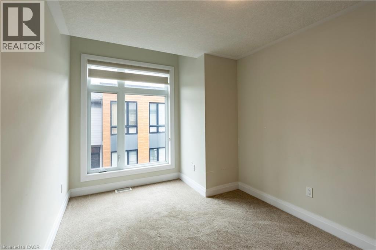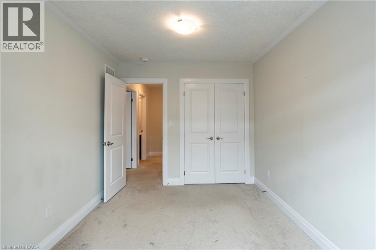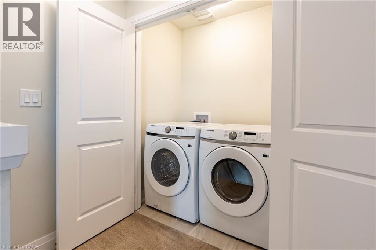271 Grey Silo Road Road Unit# 54 Waterloo, Ontario N2K 0E9
$715,000Maintenance,
$575.40 Monthly
Maintenance,
$575.40 MonthlyWelcome to 271 Grey Silo Road, Unit 54 in Waterloo a beautifully finished 4-bedroom, 3.5-bathroom home that blends style, comfort, and convenience in one of the citys most sought-after neighbourhoods. Inside, youll find a bright and open layout with high-quality finishes throughout. The gourmet kitchen stands out with quartz countertops, stainless steel appliances, and sleek cabinetry, making it the perfect space for both everyday living and entertaining. The bathrooms carry the same upscale feel, featuring quartz surfaces and modern fixtures that bring spa-like comfort to your daily routine. With 4 spacious bedrooms, theres plenty of room for family and guests or ideal for in-laws/ a home office. Set within the prestigious Grey Silo community, this home is steps from the scenic trails of RIM Park, Grey Silo Golf Club, and the Grand River perfect for outdoor enthusiasts. The location also provides quick access to top-rated schools, shopping, dining, and Waterloos vibrant tech hub, making it an excellent choice for both families and professionals alike. 271 Grey Silo Road, Unit 54 isn't just a home it's a lifestyle, combining modern comfort with one of Waterloos most desirable settings. (id:41954)
Open House
This property has open houses!
2:00 pm
Ends at:4:00 pm
Property Details
| MLS® Number | 40769995 |
| Property Type | Single Family |
| Amenities Near By | Golf Nearby, Playground, Schools |
| Community Features | Quiet Area |
| Features | Conservation/green Belt, Balcony |
| Parking Space Total | 2 |
Building
| Bathroom Total | 4 |
| Bedrooms Above Ground | 4 |
| Bedrooms Total | 4 |
| Appliances | Dishwasher, Dryer, Refrigerator, Stove, Washer, Window Coverings |
| Architectural Style | 3 Level |
| Basement Type | None |
| Constructed Date | 2023 |
| Construction Style Attachment | Attached |
| Cooling Type | Central Air Conditioning |
| Exterior Finish | Aluminum Siding, Brick Veneer |
| Half Bath Total | 1 |
| Heating Fuel | Natural Gas |
| Heating Type | Forced Air |
| Stories Total | 3 |
| Size Interior | 1836 Sqft |
| Type | Row / Townhouse |
| Utility Water | Municipal Water |
Parking
| Attached Garage | |
| None |
Land
| Acreage | No |
| Land Amenities | Golf Nearby, Playground, Schools |
| Sewer | Municipal Sewage System |
| Size Total Text | Unknown |
| Zoning Description | R9 |
Rooms
| Level | Type | Length | Width | Dimensions |
|---|---|---|---|---|
| Second Level | 2pc Bathroom | 6'3'' x 6'0'' | ||
| Second Level | Kitchen | 14'9'' x 12'8'' | ||
| Second Level | Living Room/dining Room | 20'9'' x 14'10'' | ||
| Third Level | Bedroom | 9'3'' x 12'0'' | ||
| Third Level | 4pc Bathroom | 9'2'' x 5'2'' | ||
| Third Level | Bedroom | 13'7'' x 9'0'' | ||
| Third Level | Other | 7'3'' x 5'8'' | ||
| Third Level | Full Bathroom | 4'10'' x 9'5'' | ||
| Third Level | Primary Bedroom | 11'5'' x 11'0'' | ||
| Main Level | Utility Room | 8'9'' x 7'3'' | ||
| Main Level | 4pc Bathroom | 8'11'' x 4'10'' | ||
| Main Level | Bedroom | 10'1'' x 10'10'' |
https://www.realtor.ca/real-estate/28891644/271-grey-silo-road-road-unit-54-waterloo
Interested?
Contact us for more information
