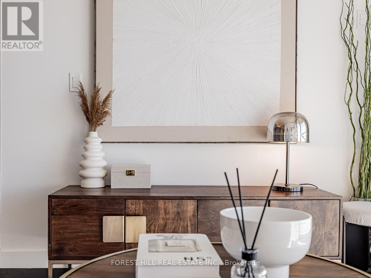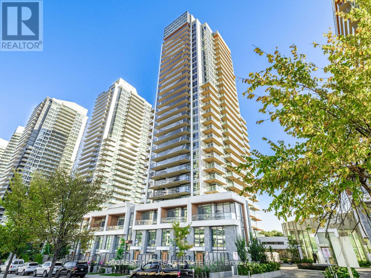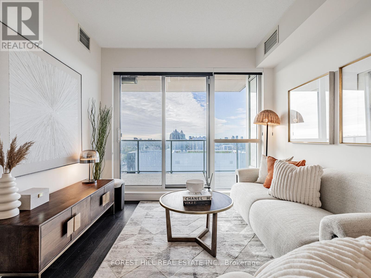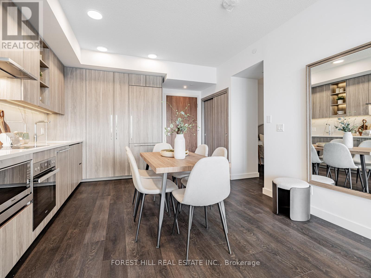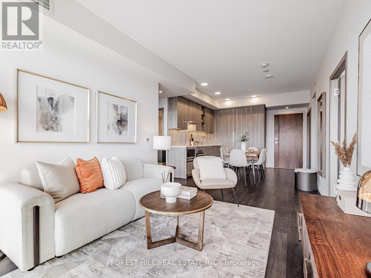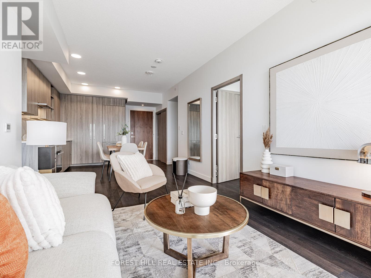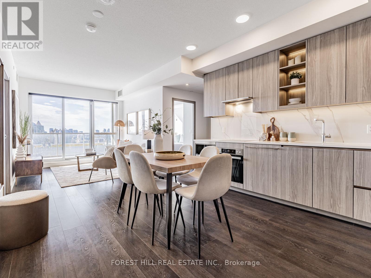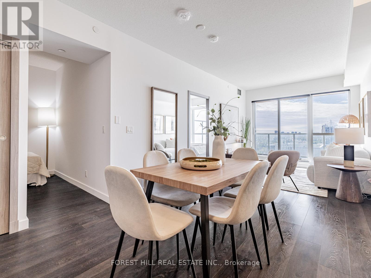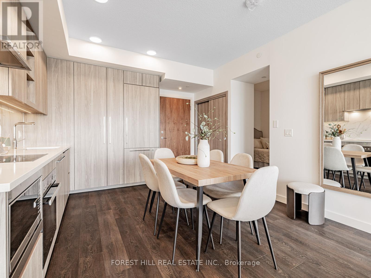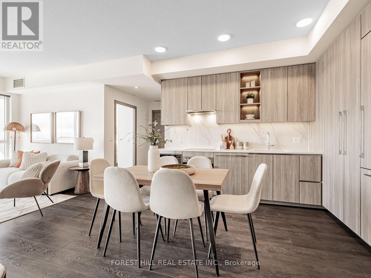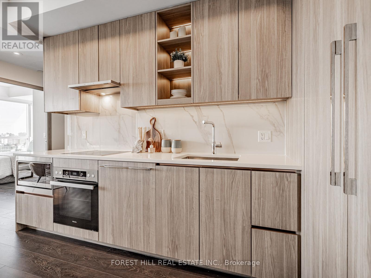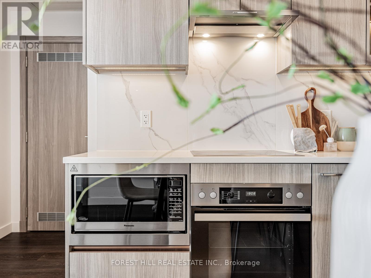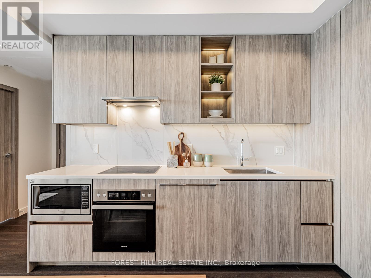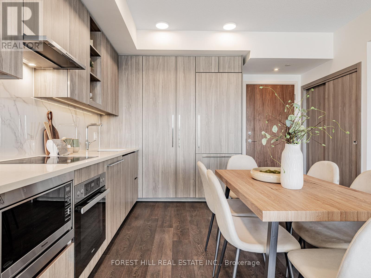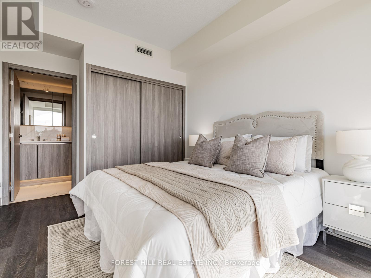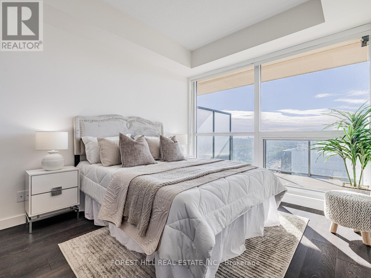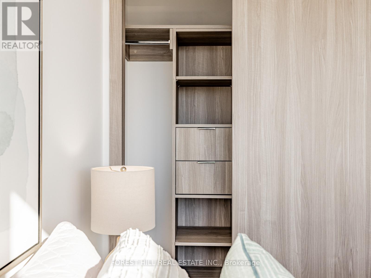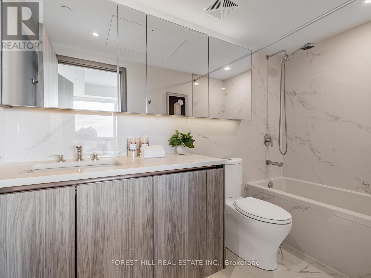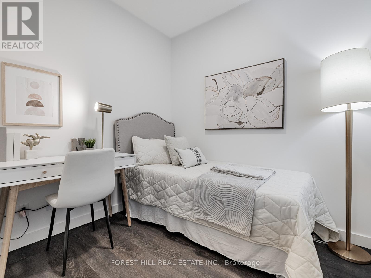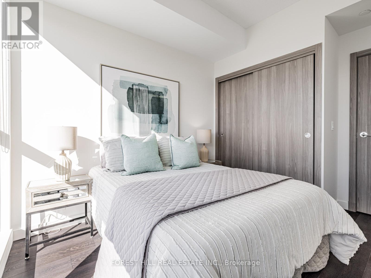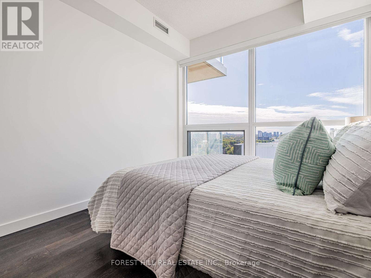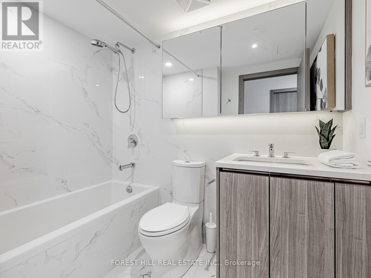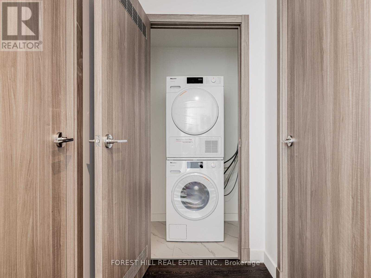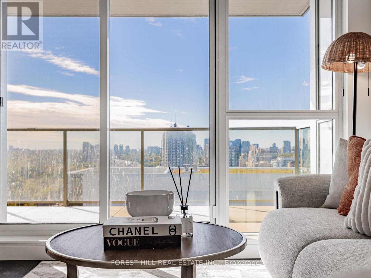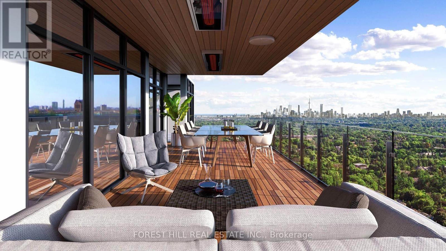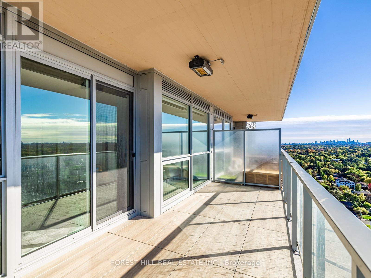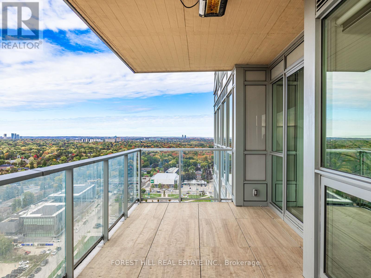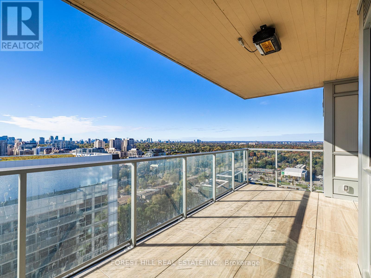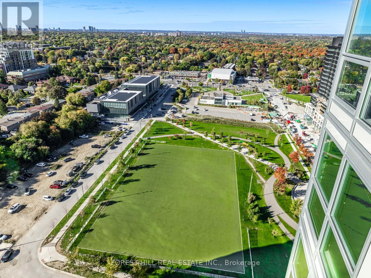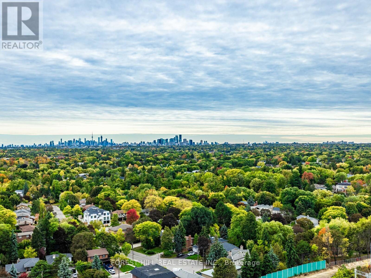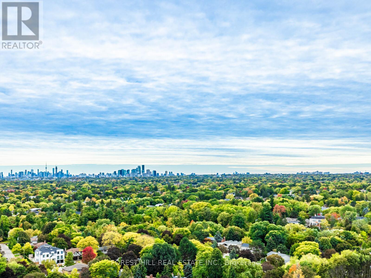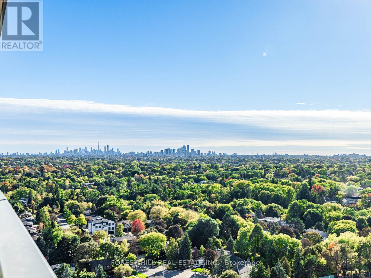3 Bedroom
2 Bathroom
800 - 899 sqft
Central Air Conditioning
$918,000Maintenance, Heat, Water, Common Area Maintenance, Insurance, Parking
$790.09 Monthly
Discover This Beautifully Finished, Move-in-Ready Residence Inspired by The Refined Elegance of French Garden Living, Featuring Oversized Balconies and Premium Finishes Throughout. Ideally Situated In The Highly Coveted Concord Park Place Community, This Sophisticated 2+1 Bedroom, 2-Bathroom Suite Seamlessly Blends Functional Design With Luxurious Details, Offering a Tranquil Retreat In The Vibrant Heart Of The City. The Expansive Layout Boasts Soaring 9-Foot Ceilings And An Open Concept, Meticulously Crafted Floor Plan That Optimizes Every Square Inch to Enhance Your Living Experience. This Modern Kitchen Is Equipped With Top-of-the-Line Miele Appliances, Exquisite Quartz Countertops, and Sleek Cabinetry. the Primary Suite Serves as a Serene Sanctuary With Generous, Wall-to-Wall Closets and Built-in Organizers, While the Bathrooms Exude Spa-Like Sophistication, With the Master Bathroom Offering Ample Storage, Contemporary Fixtures, and a Calming Ambiance. *** Residents Of Saisons Enjoy Private Access To 80,000Sf Mega Club With Luxury Amenities Including an Indoor Pool and Hot Tub, Basketball and Badminton Courts, Tennis Court, Bowling Alley, Golf Simulator, Squash Court, Yoga and Dance Studios, Arcade and Games Room, Karaoke Rooms, Gym, Theatre, Banquet Rooms, Children's Playroom, and Outdoor Bbq Terrace. **Located Just Steps to Bessarion and Leslie Subway Stations, Go Train, Bayview Village, Ikea, Canadian Tire, and the New Ethennonnhawahstihnen Community Centre and Library. Minutes to Highways 401, 404, and the Dvp. A Rare Offering That Blends Luxury Living With Unmatched Connectivity and World-Class Amenities. Price Includes 1 EV Parking And 1 Locker. (id:41954)
Property Details
|
MLS® Number
|
C12476083 |
|
Property Type
|
Single Family |
|
Community Name
|
Bayview Village |
|
Community Features
|
Pets Not Allowed |
|
Features
|
Balcony, Carpet Free |
|
Parking Space Total
|
1 |
|
Structure
|
Clubhouse |
|
View Type
|
View, City View |
Building
|
Bathroom Total
|
2 |
|
Bedrooms Above Ground
|
2 |
|
Bedrooms Below Ground
|
1 |
|
Bedrooms Total
|
3 |
|
Age
|
New Building |
|
Amenities
|
Exercise Centre, Party Room, Visitor Parking, Separate Electricity Meters, Storage - Locker, Security/concierge |
|
Appliances
|
Dishwasher, Dryer, Oven, Range, Stove, Washer, Window Coverings, Refrigerator |
|
Cooling Type
|
Central Air Conditioning |
|
Exterior Finish
|
Concrete |
|
Fire Protection
|
Monitored Alarm, Security System, Smoke Detectors |
|
Size Interior
|
800 - 899 Sqft |
|
Type
|
Apartment |
Parking
Land
|
Acreage
|
No |
|
Zoning Description
|
Single Family Residential |
Rooms
| Level |
Type |
Length |
Width |
Dimensions |
|
Flat |
Living Room |
9.91 m |
10.43 m |
9.91 m x 10.43 m |
|
Flat |
Dining Room |
13.98 m |
11.55 m |
13.98 m x 11.55 m |
|
Flat |
Kitchen |
13.98 m |
11.55 m |
13.98 m x 11.55 m |
|
Flat |
Primary Bedroom |
9.51 m |
10.1 m |
9.51 m x 10.1 m |
|
Flat |
Bedroom 2 |
9.45 m |
12.76 m |
9.45 m x 12.76 m |
|
Flat |
Den |
7.64 m |
7.58 m |
7.64 m x 7.58 m |
https://www.realtor.ca/real-estate/29019411/2706-27-mcmahon-drive-toronto-bayview-village-bayview-village
