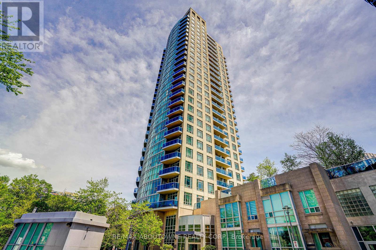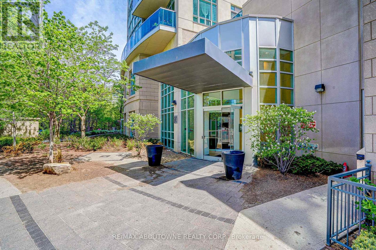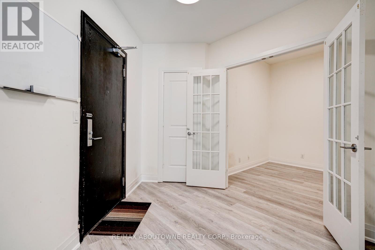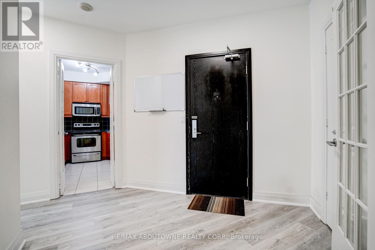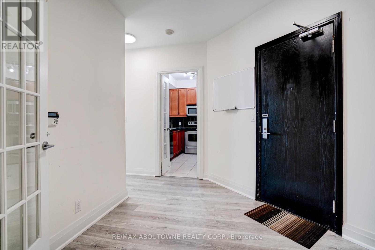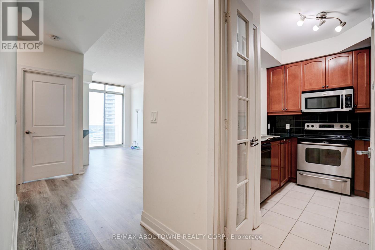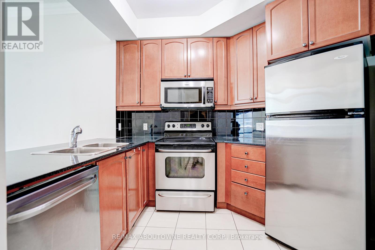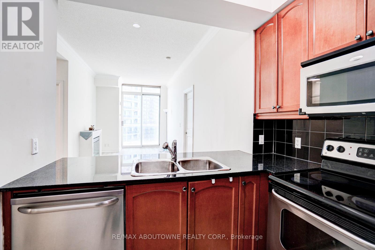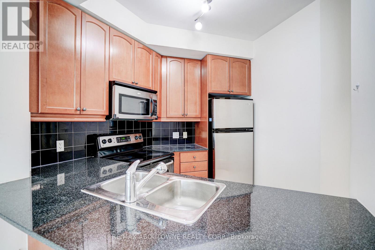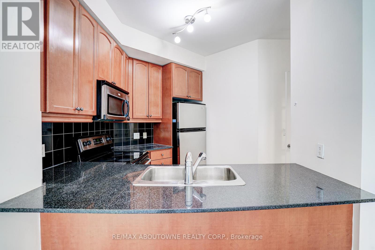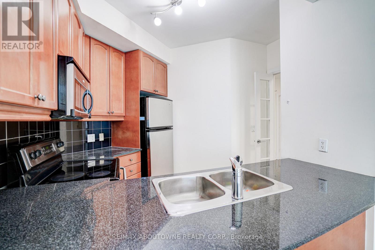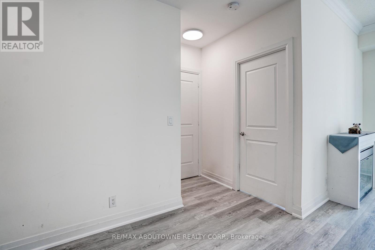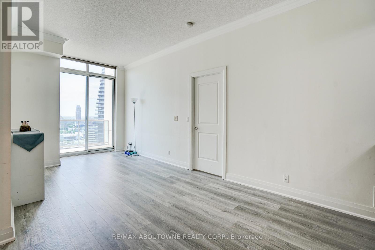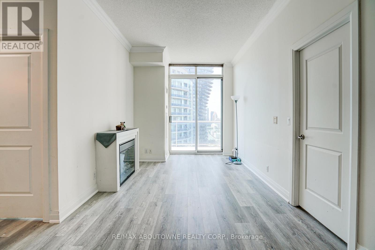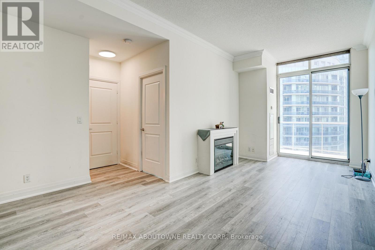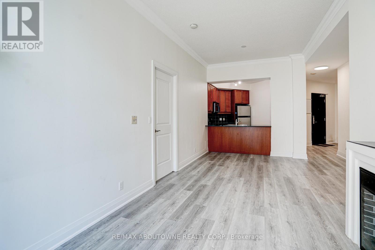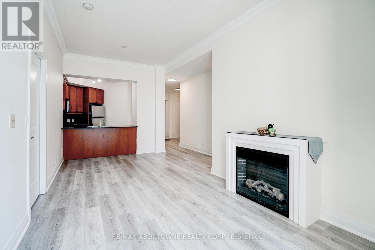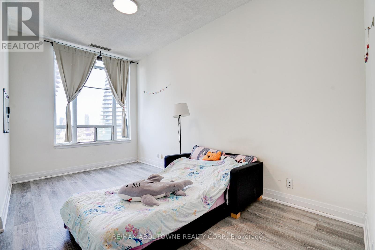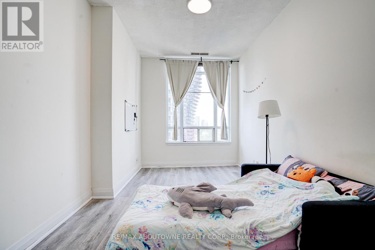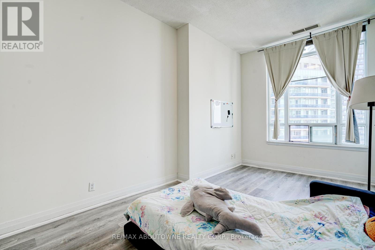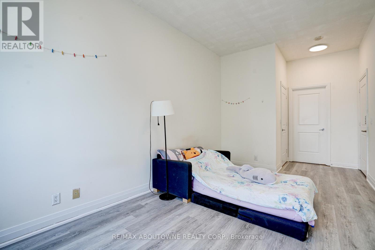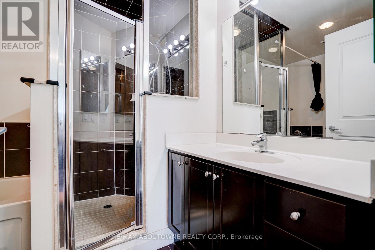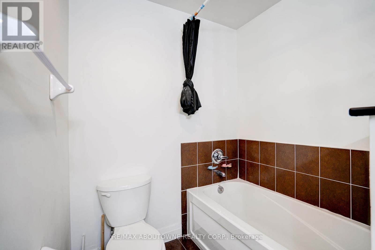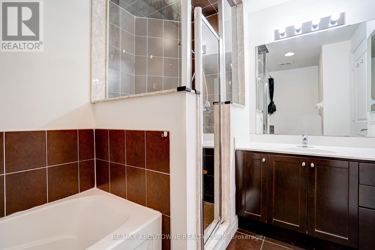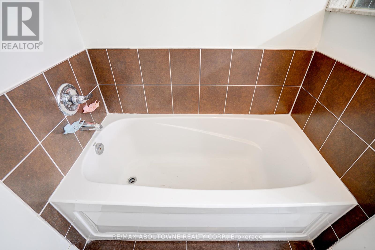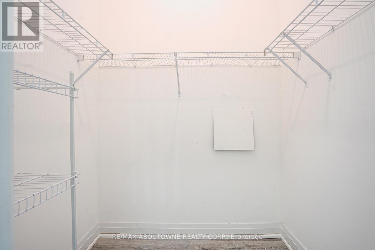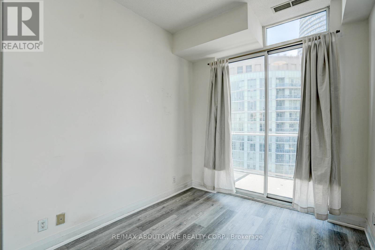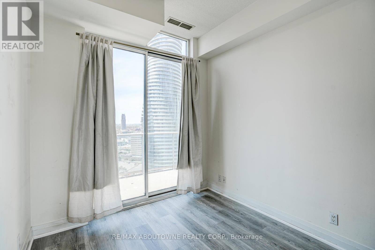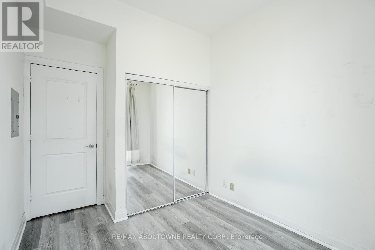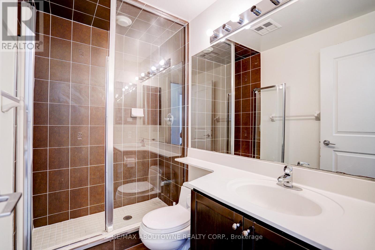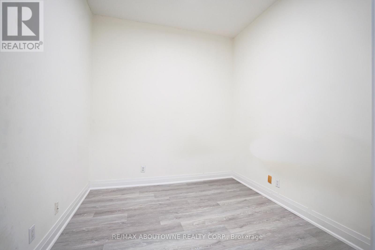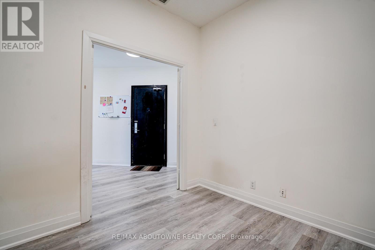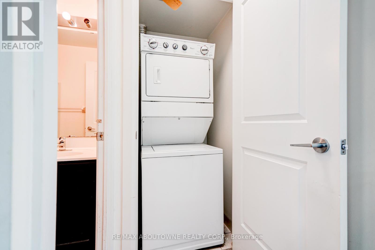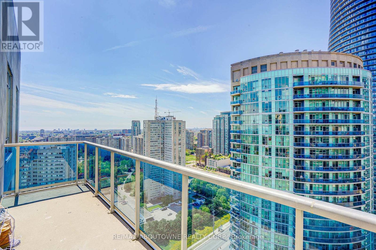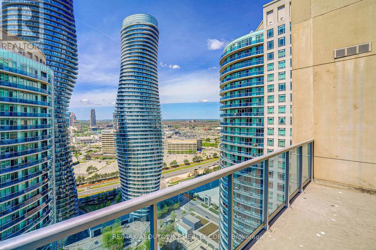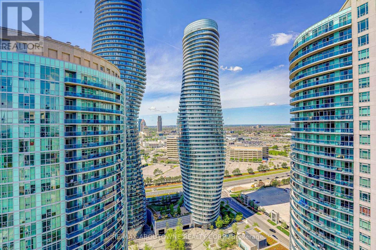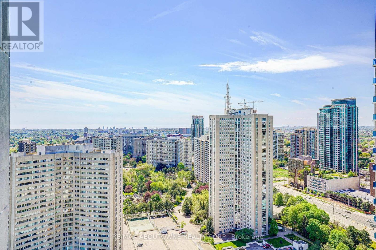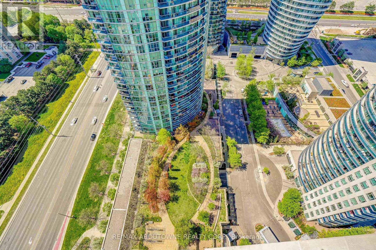2705 - 90 Absolute Avenue Mississauga (City Centre), Ontario L4Z 0A3
$549,000Maintenance, Insurance, Heat, Parking
$1,142.43 Monthly
Maintenance, Insurance, Heat, Parking
$1,142.43 MonthlyWelcome to this classically elegant penthouse located in the iconic Absolute Condos. This spacious 2+1 bedroom suite features soaring 10-foot ceilings, crown mouldings, and stylish vinyl flooring throughout. The versatile den, enclosed with French doors, can easily serve as a third bedroom or a home office. The modern kitchen is equipped with granite countertops and stainless steel appliances, while the primary bedroom offers a luxurious five-piece ensuite and a walk-in closet. Both bathrooms are finished with marble floors and glass-enclosed showers for a touch of sophistication. Step out onto the expansive balcony accessible from two walkouts and enjoy breathtaking southwest views of the lake and downtown Mississauga. This unit includes one parking space, one locker, and access to premium amenities such as indoor and outdoor pools, a fully equipped gym, and more. An excellent opportunity for first-time homebuyers or investors. If you're seeking generous space with a lower down payment in a luxurious yet practical layout, this is the one. A must-see! (id:41954)
Property Details
| MLS® Number | W12335856 |
| Property Type | Single Family |
| Community Name | City Centre |
| Community Features | Pet Restrictions |
| Features | Balcony, Carpet Free, In Suite Laundry |
| Parking Space Total | 1 |
Building
| Bathroom Total | 2 |
| Bedrooms Above Ground | 2 |
| Bedrooms Below Ground | 1 |
| Bedrooms Total | 3 |
| Amenities | Fireplace(s), Storage - Locker |
| Appliances | Dishwasher, Dryer, Microwave, Stove, Washer, Window Coverings, Refrigerator |
| Cooling Type | Central Air Conditioning |
| Exterior Finish | Brick |
| Fireplace Present | Yes |
| Fireplace Total | 1 |
| Heating Fuel | Electric |
| Heating Type | Forced Air |
| Size Interior | 1000 - 1199 Sqft |
| Type | Apartment |
Parking
| Underground | |
| Garage |
Land
| Acreage | No |
Interested?
Contact us for more information
