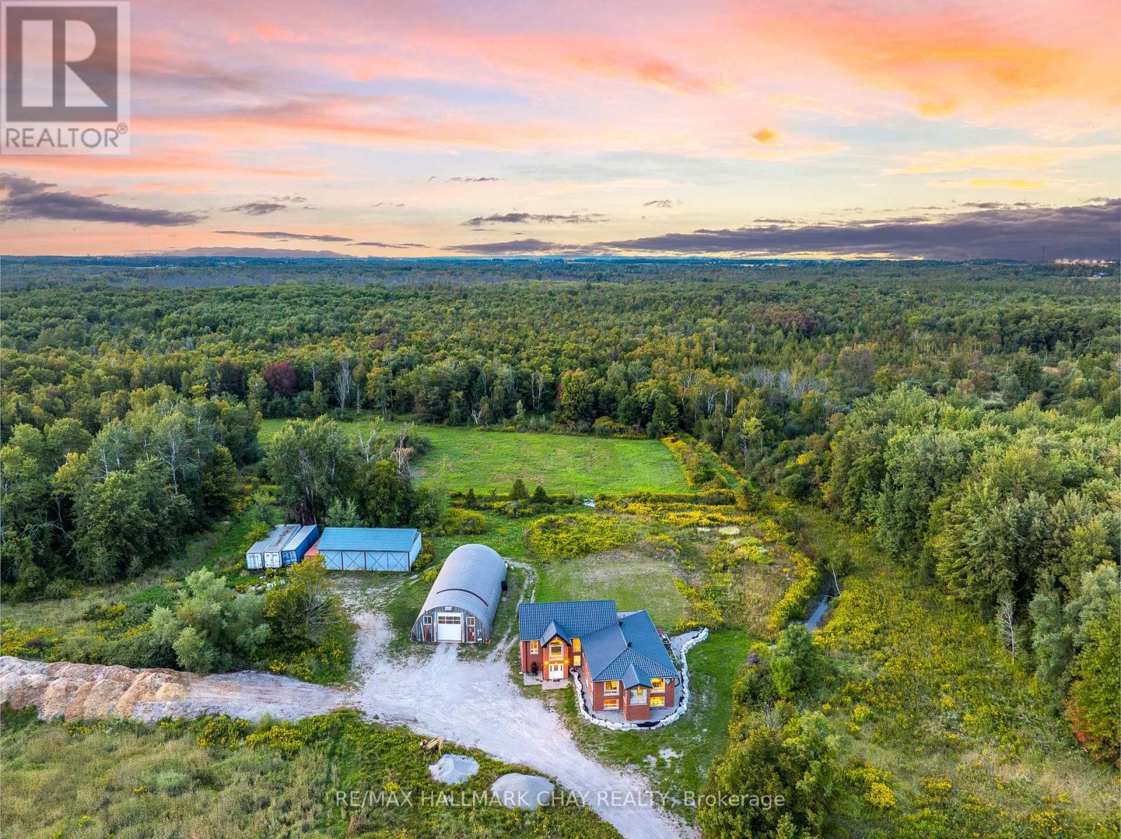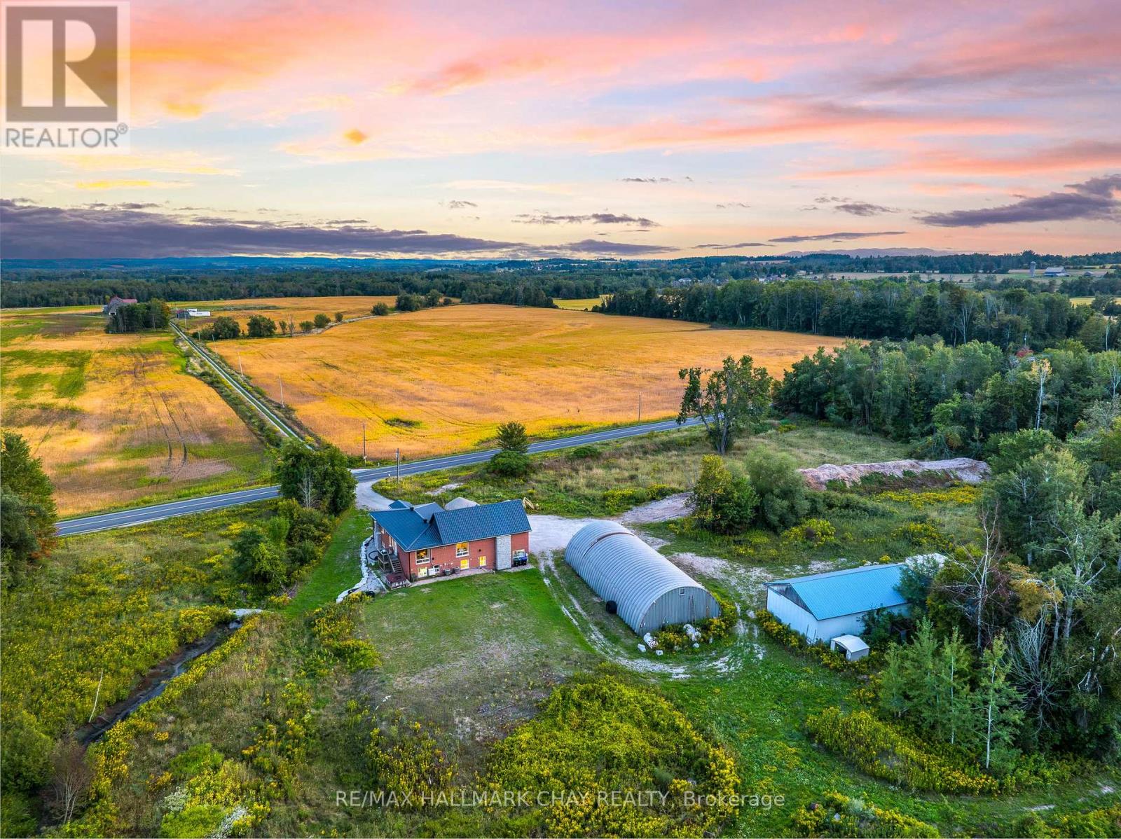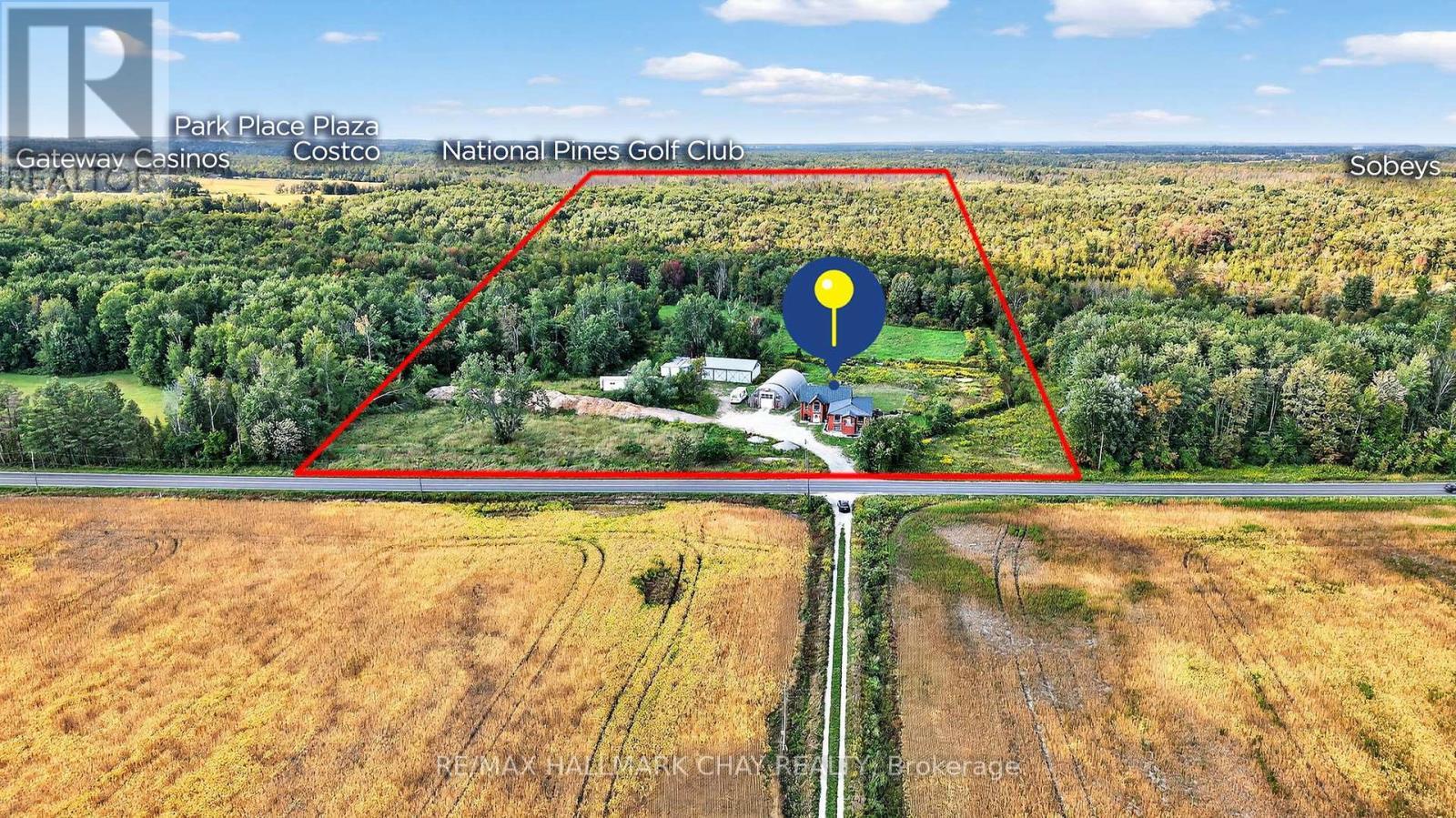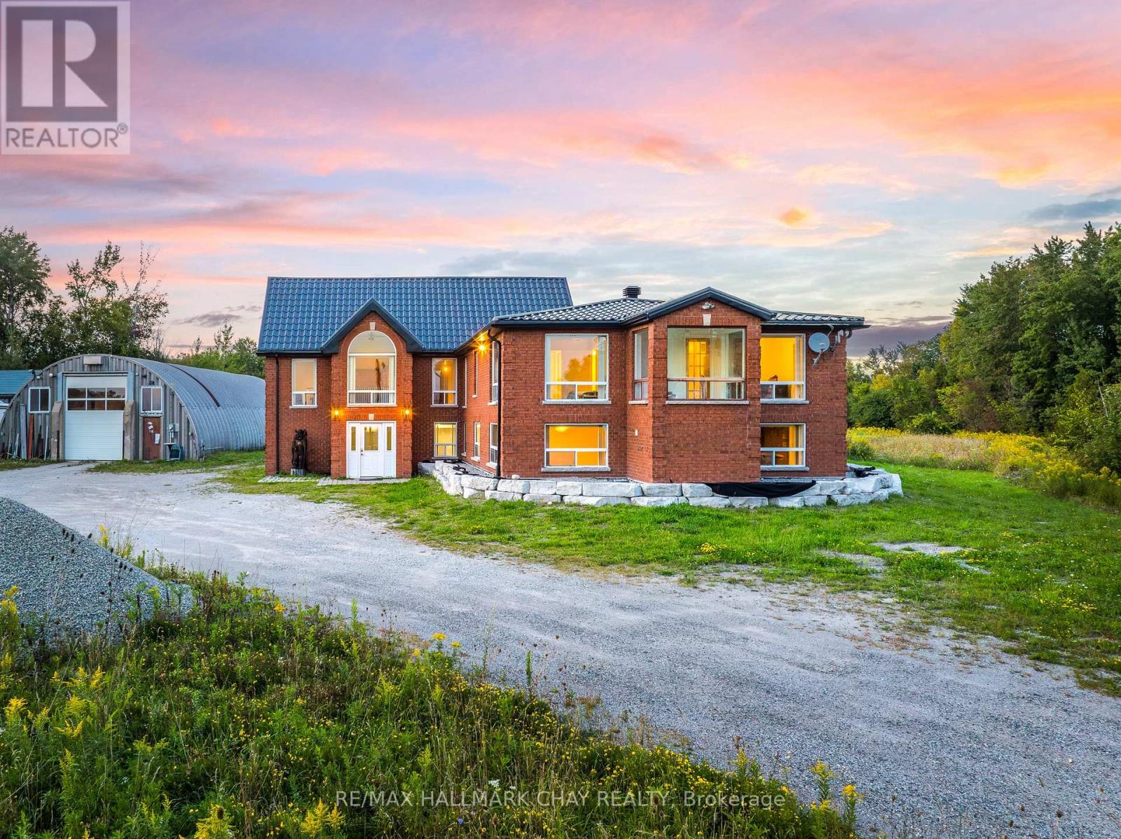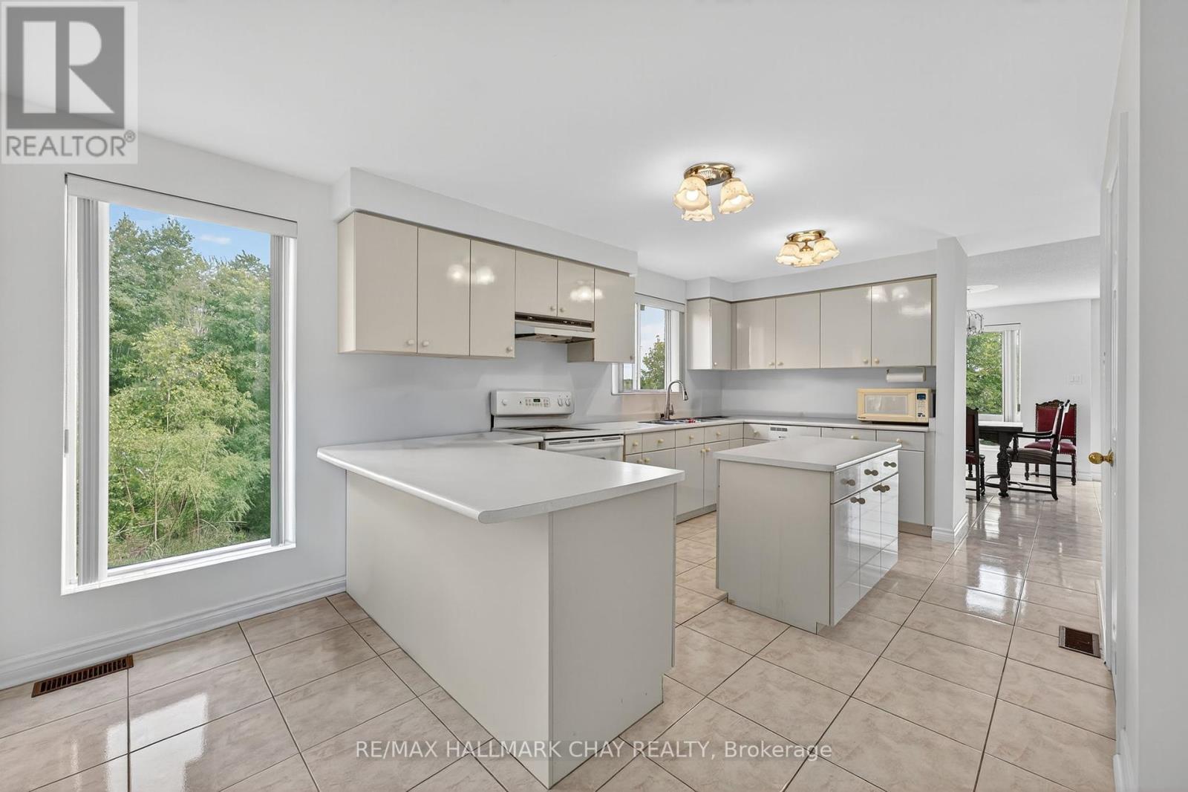6 Bedroom
4 Bathroom
2000 - 2500 sqft
Raised Bungalow
Fireplace
Central Air Conditioning
Forced Air
Acreage
$1,650,000
Custom Built, Multi-Generational Designed Raised Bungalow With In-Law Suite & Separate Entrance, Nestled on 30 Beautiful Acres Of Private EP Land & Stream! Enjoy Rural Living & Embrace Nature With Lovely Natural Spring Creek Running Through. Plus Bonus 40 x 80Ft Detached Heated Garage With Commercial Sized Door & Farm Style Outbuilding With 4x Rolling Commercial Doors & Hydro In Both, Ideal For Any Automotive Lover With Space To Park All Your Vehicles, Or Storing Extra Equipment! Main Home With Over 4,800+ SqFt Of Available Living Space Offers Open Flowing Layout With Ceramic Flooring & Huge Windows Allowing Tons Of Natural Lighting To Pour In. Spacious Living Room With Brick Fireplace, Vaulted Ceilings, Pot Lights, & Marble Flooring Throughout. Formal Dining Room For Entertaining Family & Friends. Cozy Sunroom Overlooking Backyard With Floor To Ceiling Windows. Eat-In Kitchen Features Breakfast Area With Walk-Out To Deck Overlooking Backyard, Perfect For Enjoying Your Morning Coffee Overlooking The Forest. 3 Spacious Bedrooms Each With Closet Space. Primary Bedroom With Walk-In Closet & 4 Piece Ensuite. Fully Finished Lower Level In-Law Suite Features Above Grade Windows, Separate Entrance, Full Kitchen With Stainless Steel Appliances, Living Room & 3 Spacious Bedrooms With Broadloom Flooring. Tons Of Storage Space Throughout With Many Closets & Additional Rooms. Peaceful Backyard With Deck & Hot Tub, Perfect For Relaxing After A Long Day. 2x Furnace & A/C Units (2011) New Metal Roof On Home & 2nd Outbuilding (2016). Styrofoam Insulated Detached Garage (2016). New Soffits & Eavestroughs (2016). New Doors (2020). Panels & Wiring Redone In Detached Garage (2017). Owned Hot Water Tank (2023). ADT Security System. Situated In An Ideal Location Centrally Located Between Bradford & Barrie! Minutes To Yonge Street, Gateway Casino, National Pines Golf Club, Costco, Park Place Plaza, Sobeys, Restaurants, Shopping, Schools & Highway 400. Rare Find With Tons Of Potential! (id:41954)
Property Details
|
MLS® Number
|
N12401182 |
|
Property Type
|
Single Family |
|
Community Name
|
Rural Innisfil |
|
Amenities Near By
|
Public Transit, Golf Nearby |
|
Community Features
|
School Bus |
|
Features
|
Level Lot, Wooded Area, In-law Suite |
|
Parking Space Total
|
24 |
|
Structure
|
Deck, Workshop |
Building
|
Bathroom Total
|
4 |
|
Bedrooms Above Ground
|
3 |
|
Bedrooms Below Ground
|
3 |
|
Bedrooms Total
|
6 |
|
Amenities
|
Fireplace(s) |
|
Appliances
|
Hot Tub, Water Heater, Dishwasher, Dryer, Hood Fan, Alarm System, Stove, Washer, Window Coverings, Refrigerator |
|
Architectural Style
|
Raised Bungalow |
|
Basement Development
|
Finished |
|
Basement Features
|
Separate Entrance |
|
Basement Type
|
N/a (finished) |
|
Construction Style Attachment
|
Detached |
|
Cooling Type
|
Central Air Conditioning |
|
Exterior Finish
|
Brick, Stone |
|
Fireplace Present
|
Yes |
|
Fireplace Total
|
2 |
|
Flooring Type
|
Marble, Ceramic, Carpeted |
|
Foundation Type
|
Poured Concrete, Block |
|
Heating Fuel
|
Propane |
|
Heating Type
|
Forced Air |
|
Stories Total
|
1 |
|
Size Interior
|
2000 - 2500 Sqft |
|
Type
|
House |
|
Utility Water
|
Drilled Well |
Parking
Land
|
Acreage
|
Yes |
|
Land Amenities
|
Public Transit, Golf Nearby |
|
Sewer
|
Septic System |
|
Size Depth
|
2231 Ft ,3 In |
|
Size Frontage
|
598 Ft ,8 In |
|
Size Irregular
|
598.7 X 2231.3 Ft |
|
Size Total Text
|
598.7 X 2231.3 Ft|25 - 50 Acres |
|
Surface Water
|
Lake/pond |
Rooms
| Level |
Type |
Length |
Width |
Dimensions |
|
Lower Level |
Den |
5.87 m |
3.69 m |
5.87 m x 3.69 m |
|
Lower Level |
Bedroom 4 |
4.37 m |
3.48 m |
4.37 m x 3.48 m |
|
Lower Level |
Bedroom 5 |
4.38 m |
3.5 m |
4.38 m x 3.5 m |
|
Lower Level |
Bedroom |
4.37 m |
3.47 m |
4.37 m x 3.47 m |
|
Lower Level |
Kitchen |
2.99 m |
4.4 m |
2.99 m x 4.4 m |
|
Lower Level |
Living Room |
4.35 m |
12.01 m |
4.35 m x 12.01 m |
|
Main Level |
Living Room |
7.49 m |
5.47 m |
7.49 m x 5.47 m |
|
Main Level |
Kitchen |
4.4 m |
4.4 m |
4.4 m x 4.4 m |
|
Main Level |
Eating Area |
2.53 m |
3.91 m |
2.53 m x 3.91 m |
|
Main Level |
Dining Room |
4.41 m |
3.73 m |
4.41 m x 3.73 m |
|
Main Level |
Sunroom |
2.22 m |
2.13 m |
2.22 m x 2.13 m |
|
Main Level |
Primary Bedroom |
4.38 m |
4.66 m |
4.38 m x 4.66 m |
|
Main Level |
Bedroom 2 |
4.4 m |
4.36 m |
4.4 m x 4.36 m |
|
Main Level |
Bedroom 3 |
3.82 m |
3.19 m |
3.82 m x 3.19 m |
Utilities
https://www.realtor.ca/real-estate/28857572/2702-6th-line-innisfil-rural-innisfil
