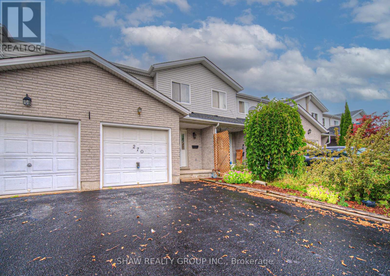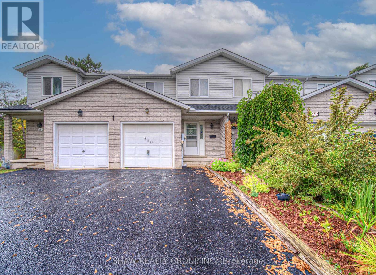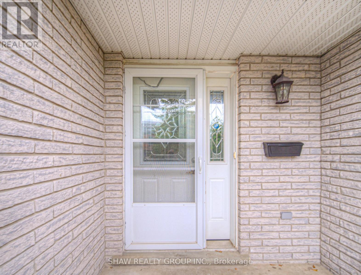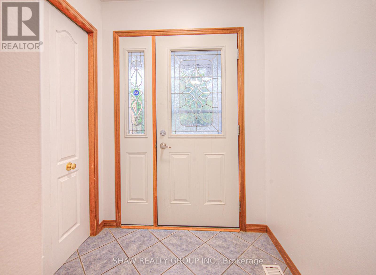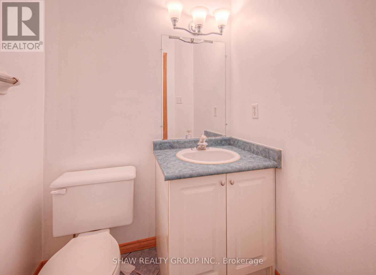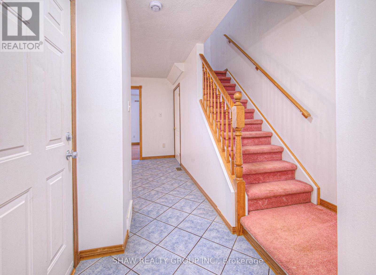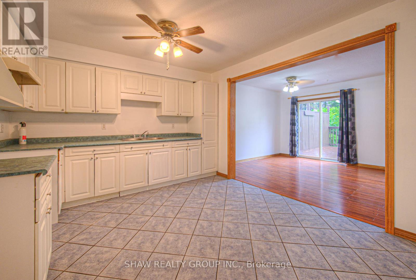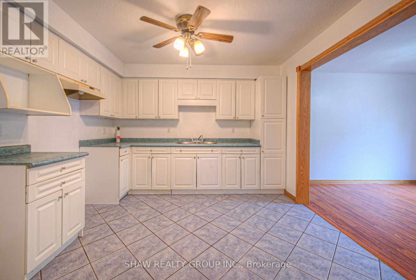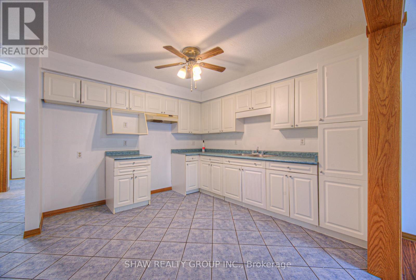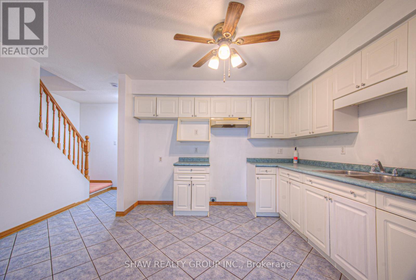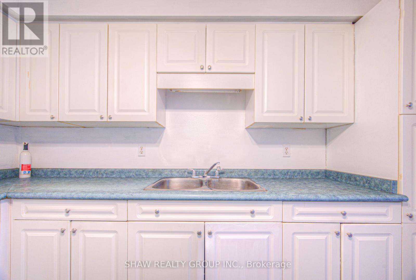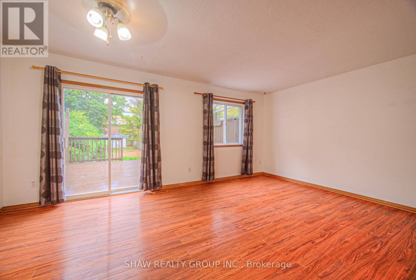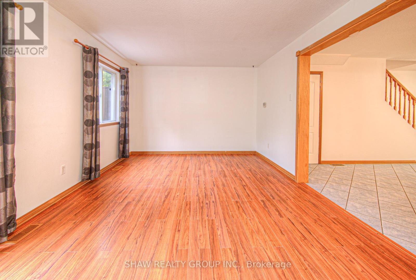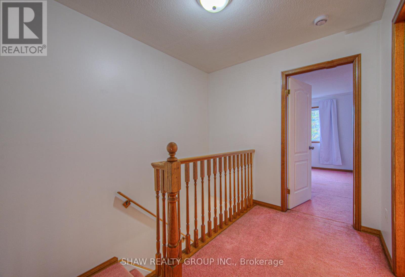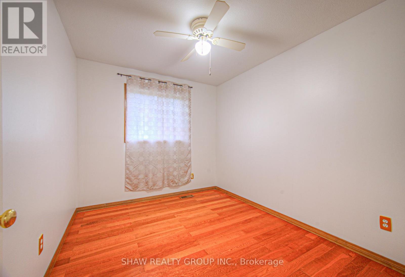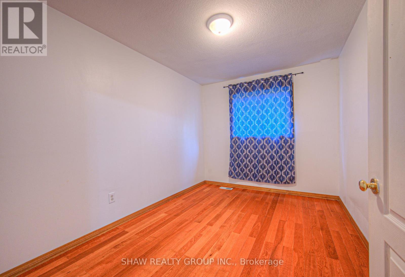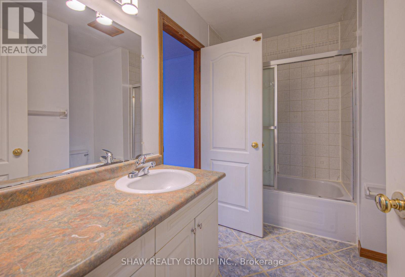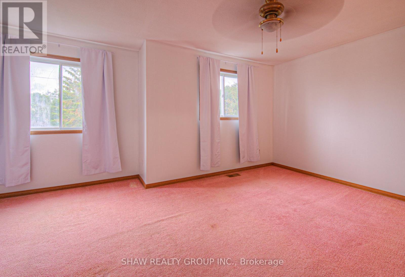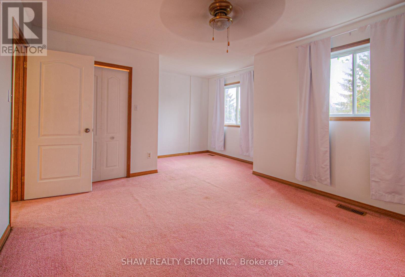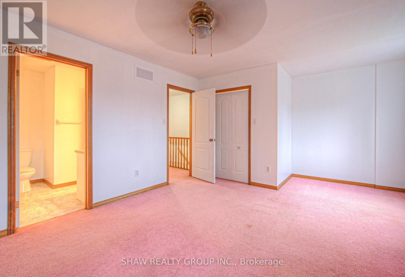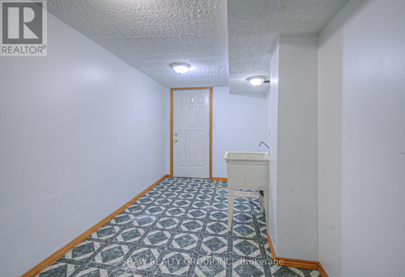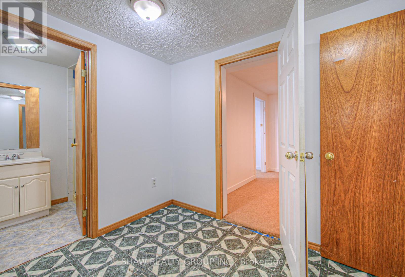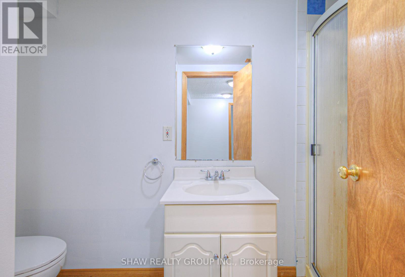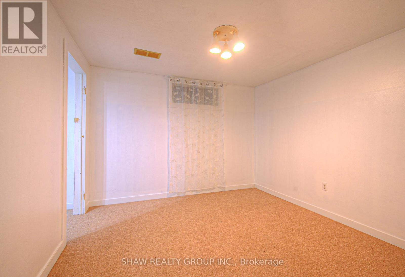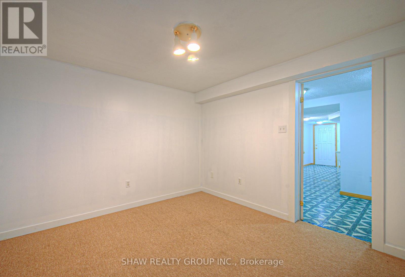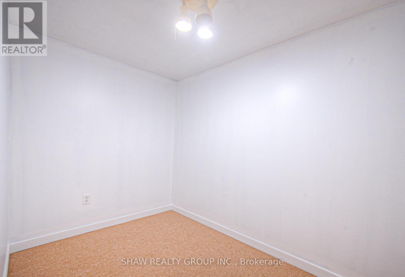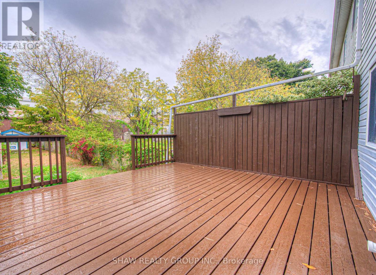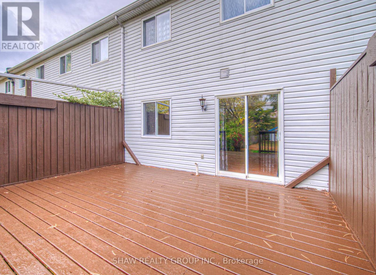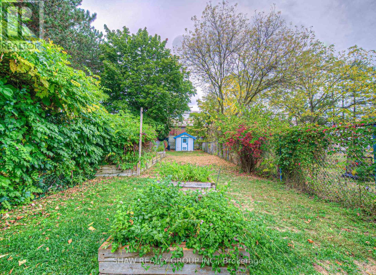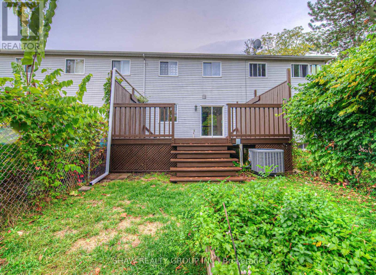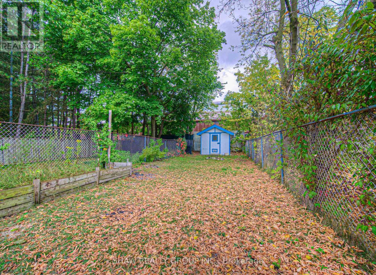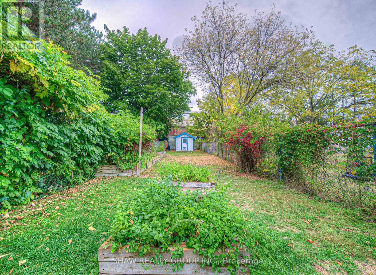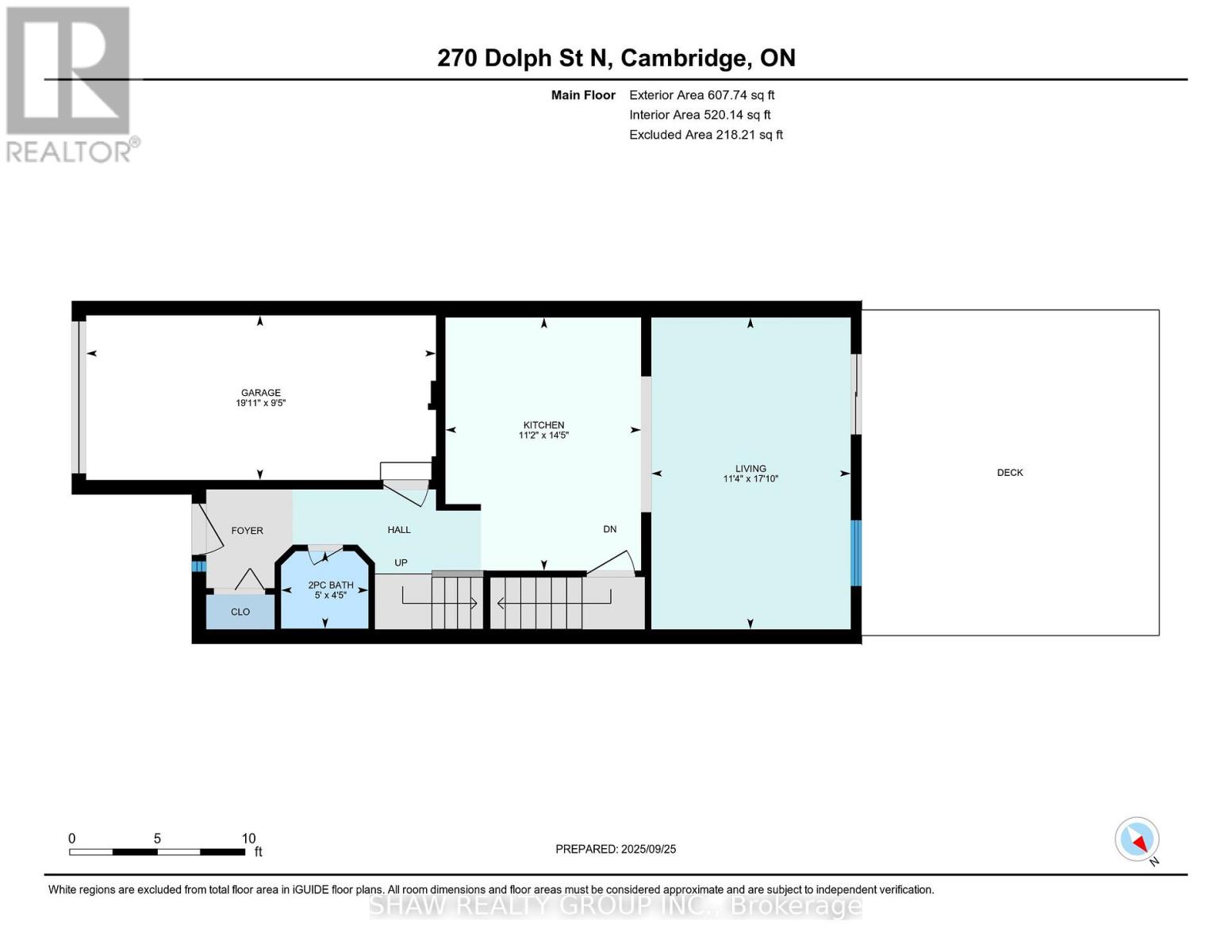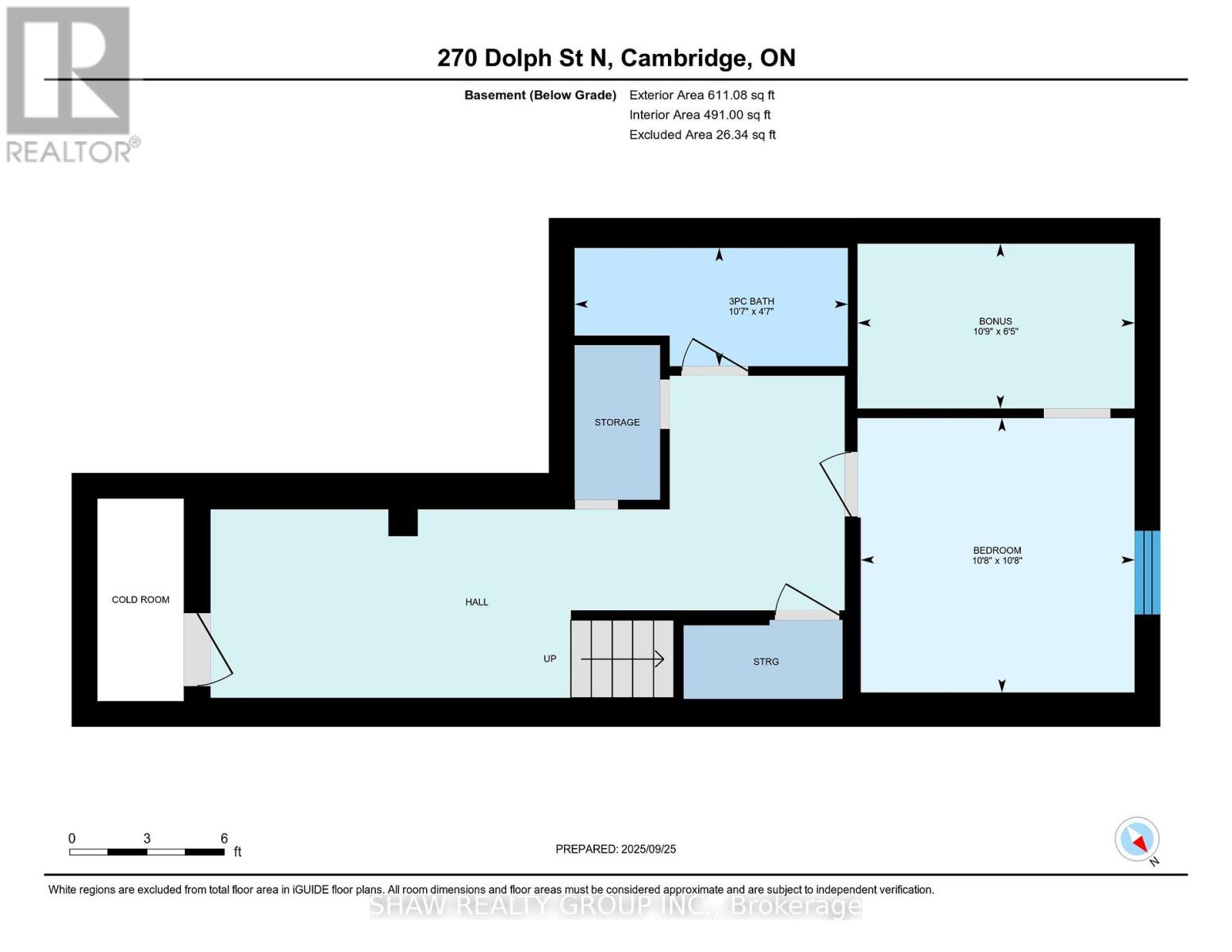270 Dolph Street N Cambridge, Ontario N3H 2A7
$489,000
FREEHOLD TOWNHOME Calling All First-Time Home Buyers & Investors! Dont miss this incredible opportunity to own a spacious freehold townhouse on 200 foot property in the mature and quiet Preston neighbourhood of Cambridge. From its charming curb appeal and generous front garden to its ideal location steps from a local park, this home checks all the boxes. Step inside to a bright, inviting main floor featuring a convenient powder room and a large open-concept eat-in kitchen overlooking the living room, backyard, and patioperfect for entertaining or family gatherings. Natural light pours in through oversized windows, creating a warm and welcoming atmosphere throughout. With 3+1 bedrooms and 2.5 baths, this home offers ample space for families or those looking for a smart investment with great rental potential. The finished basement provides a versatile area-ideal for a recreation room, home office, or guest suite. Outside, enjoy a spacious back patio spanning the full width of the home, perfect for relaxing, barbecuing, or hosting summer get-togethers. Plenty of storage, generous closets, and thoughtful updates complete this fantastic property. Whether you're looking to break into the market or add a great property to your portfolio, this freehold townhome delivers value, comfort, and convenience in one of Cambridges most established communities. (id:41954)
Open House
This property has open houses!
2:00 pm
Ends at:4:00 pm
Property Details
| MLS® Number | X12437332 |
| Property Type | Single Family |
| Parking Space Total | 3 |
Building
| Bathroom Total | 3 |
| Bedrooms Above Ground | 3 |
| Bedrooms Below Ground | 1 |
| Bedrooms Total | 4 |
| Basement Development | Finished |
| Basement Type | N/a (finished) |
| Construction Style Attachment | Attached |
| Cooling Type | Central Air Conditioning |
| Exterior Finish | Brick, Vinyl Siding |
| Foundation Type | Poured Concrete |
| Half Bath Total | 1 |
| Heating Fuel | Natural Gas |
| Heating Type | Forced Air |
| Stories Total | 2 |
| Size Interior | 1100 - 1500 Sqft |
| Type | Row / Townhouse |
| Utility Water | Municipal Water |
Parking
| Attached Garage | |
| Garage |
Land
| Acreage | No |
| Sewer | Sanitary Sewer |
| Size Depth | 200 Ft ,3 In |
| Size Frontage | 18 Ft ,8 In |
| Size Irregular | 18.7 X 200.3 Ft |
| Size Total Text | 18.7 X 200.3 Ft |
| Zoning Description | Rm3 |
Rooms
| Level | Type | Length | Width | Dimensions |
|---|---|---|---|---|
| Second Level | Bathroom | 2.87 m | 2.34 m | 2.87 m x 2.34 m |
| Second Level | Bedroom | 2.64 m | 4.06 m | 2.64 m x 4.06 m |
| Second Level | Bedroom | 2.64 m | 3.28 m | 2.64 m x 3.28 m |
| Second Level | Bedroom | 5.44 m | 4.14 m | 5.44 m x 4.14 m |
| Basement | Bathroom | 1.4 m | 3.23 m | 1.4 m x 3.23 m |
| Basement | Bedroom | 3.25 m | 3.25 m | 3.25 m x 3.25 m |
| Basement | Other | 1.96 m | 3.28 m | 1.96 m x 3.28 m |
| Main Level | Bathroom | 1.35 m | 1.52 m | 1.35 m x 1.52 m |
| Main Level | Kitchen | 4.39 m | 3.4 m | 4.39 m x 3.4 m |
| Main Level | Living Room | 5.44 m | 3.45 m | 5.44 m x 3.45 m |
https://www.realtor.ca/real-estate/28935309/270-dolph-street-n-cambridge
Interested?
Contact us for more information
