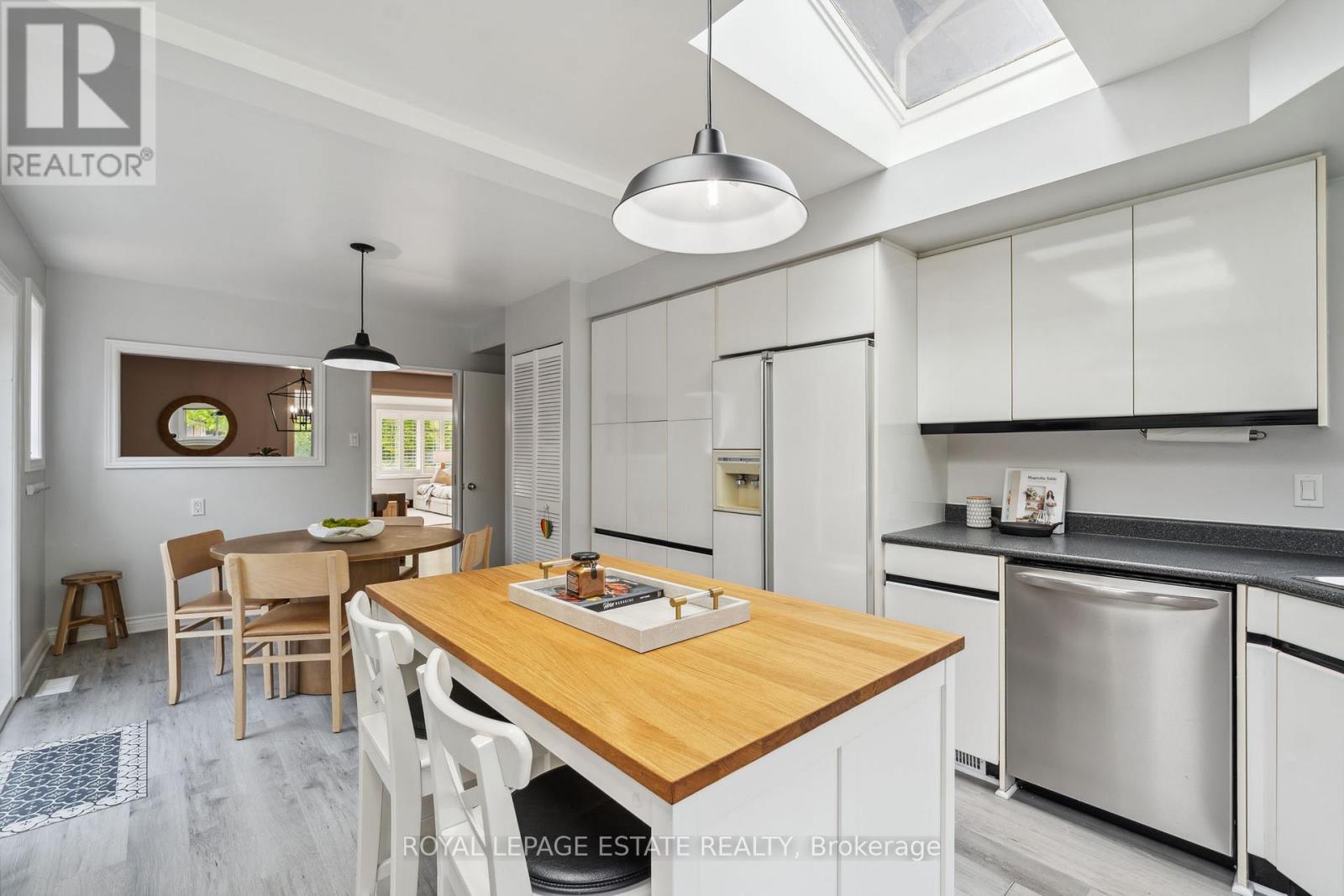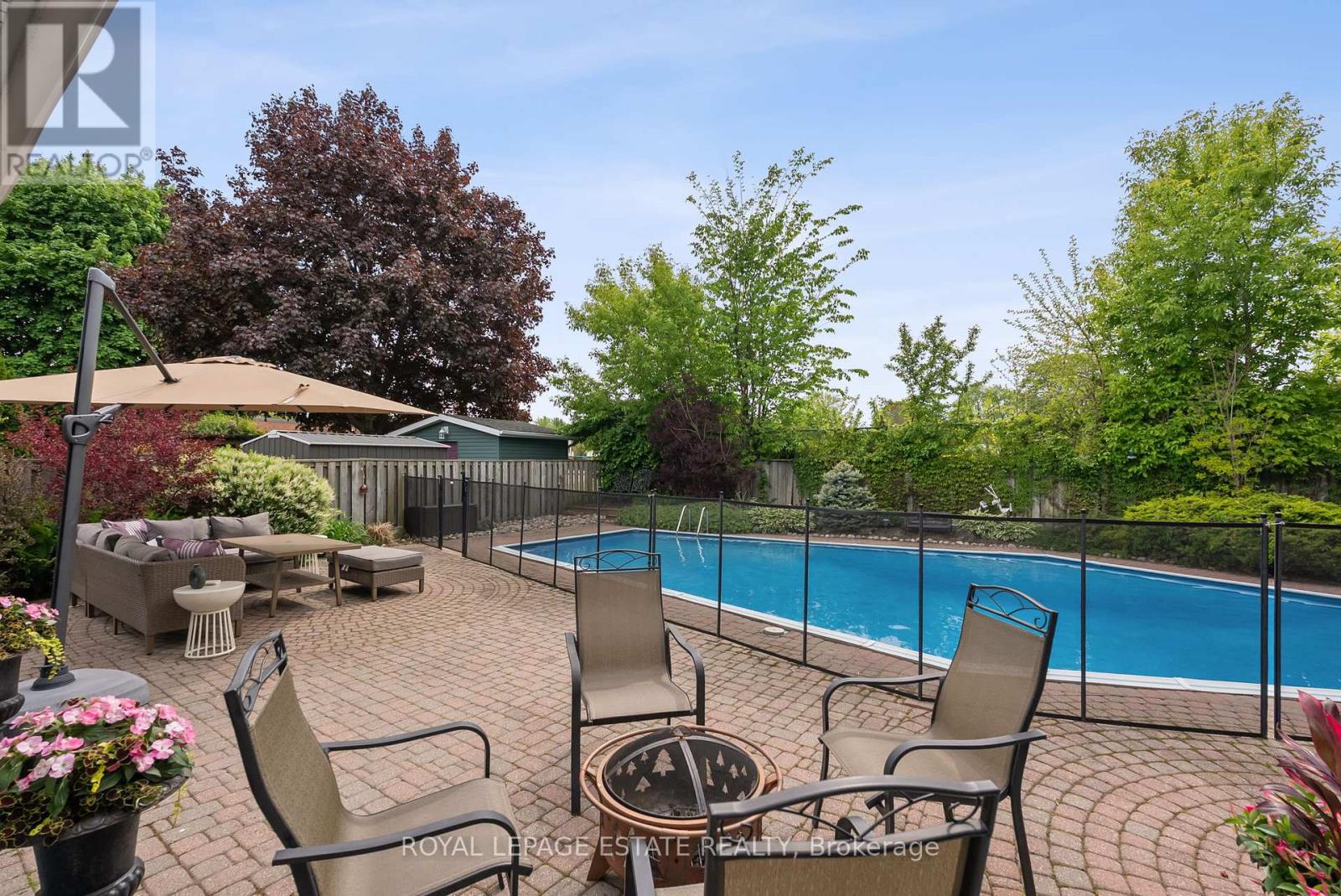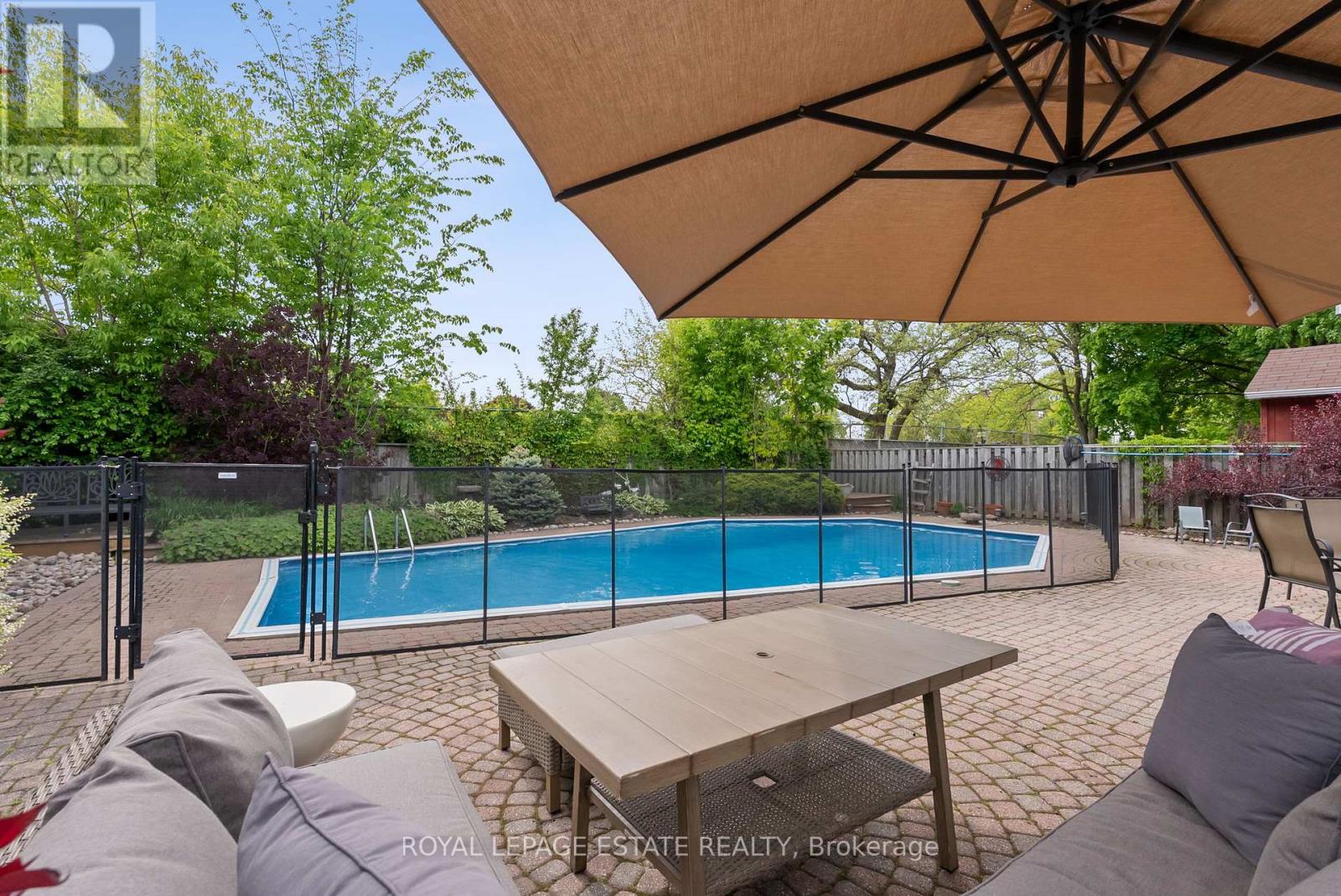270 Birkdale Road Toronto (Bendale), Ontario M1P 3S4
$1,098,000
Offers Anytime! Welcome to Midland Park. This bright, beautifully cared-for home checks all the boxes for family living. Featuring 3 bedrooms, 3 bathrooms, and a spacious family room overlooking a private yard. Walk out to your oasis with an in-ground pool, patio for dining, nights by the fire and all backing directly onto the park for total privacy. Downstairs, you'll find a fantastic rec room perfect for movie nights or a kids play space, plus loads of storage to keep everything organized. Complete with a garage and parking for 4 cars, this home is nestled in a sought-after neighbourhood known for its mid-century charm, tree-lined streets, and strong community feel. Move in, settle down, and enjoy summer by the pool. (id:41954)
Open House
This property has open houses!
2:00 pm
Ends at:4:00 pm
2:00 pm
Ends at:4:00 pm
Property Details
| MLS® Number | E12178998 |
| Property Type | Single Family |
| Community Name | Bendale |
| Amenities Near By | Park, Public Transit, Schools |
| Features | Ravine, Lighting |
| Parking Space Total | 4 |
| Pool Type | Inground Pool |
| Structure | Patio(s) |
Building
| Bathroom Total | 3 |
| Bedrooms Above Ground | 3 |
| Bedrooms Total | 3 |
| Appliances | Oven - Built-in, Range, Garburator, Water Heater, Water Meter, Dishwasher, Dryer, Oven, Stove, Washer, Window Coverings, Refrigerator |
| Basement Development | Finished |
| Basement Type | Full (finished) |
| Construction Style Attachment | Detached |
| Cooling Type | Central Air Conditioning |
| Exterior Finish | Brick, Wood |
| Flooring Type | Hardwood |
| Foundation Type | Block |
| Half Bath Total | 1 |
| Heating Fuel | Natural Gas |
| Heating Type | Forced Air |
| Stories Total | 2 |
| Size Interior | 1500 - 2000 Sqft |
| Type | House |
| Utility Water | Municipal Water |
Parking
| Attached Garage | |
| Garage |
Land
| Acreage | No |
| Fence Type | Fenced Yard |
| Land Amenities | Park, Public Transit, Schools |
| Landscape Features | Landscaped |
| Sewer | Sanitary Sewer |
| Size Depth | 117 Ft ,10 In |
| Size Frontage | 42 Ft |
| Size Irregular | 42 X 117.9 Ft |
| Size Total Text | 42 X 117.9 Ft |
Rooms
| Level | Type | Length | Width | Dimensions |
|---|---|---|---|---|
| Second Level | Primary Bedroom | 3.67 m | 4 m | 3.67 m x 4 m |
| Second Level | Bedroom 2 | 2.62 m | 4.01 m | 2.62 m x 4.01 m |
| Second Level | Bedroom 3 | 2.63 m | 3.28 m | 2.63 m x 3.28 m |
| Basement | Recreational, Games Room | 5.91 m | 3.56 m | 5.91 m x 3.56 m |
| Main Level | Family Room | 6.08 m | 3.56 m | 6.08 m x 3.56 m |
| Main Level | Living Room | 4.02 m | 3.87 m | 4.02 m x 3.87 m |
| Main Level | Dining Room | 2.8 m | 3.87 m | 2.8 m x 3.87 m |
| Main Level | Kitchen | 4.19 m | 3.37 m | 4.19 m x 3.37 m |
Utilities
| Cable | Installed |
| Electricity | Installed |
| Sewer | Installed |
https://www.realtor.ca/real-estate/28379035/270-birkdale-road-toronto-bendale-bendale
Interested?
Contact us for more information



































