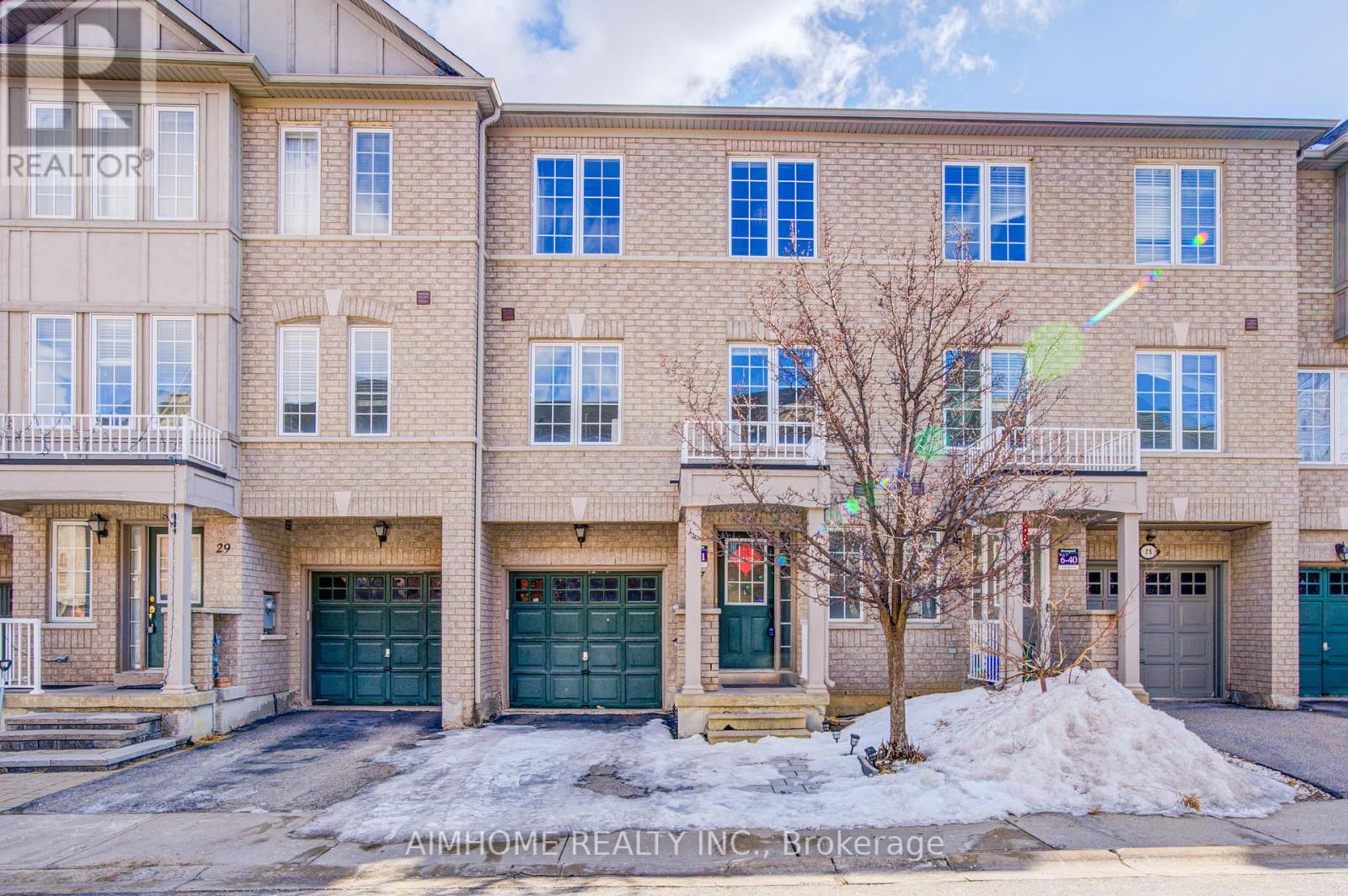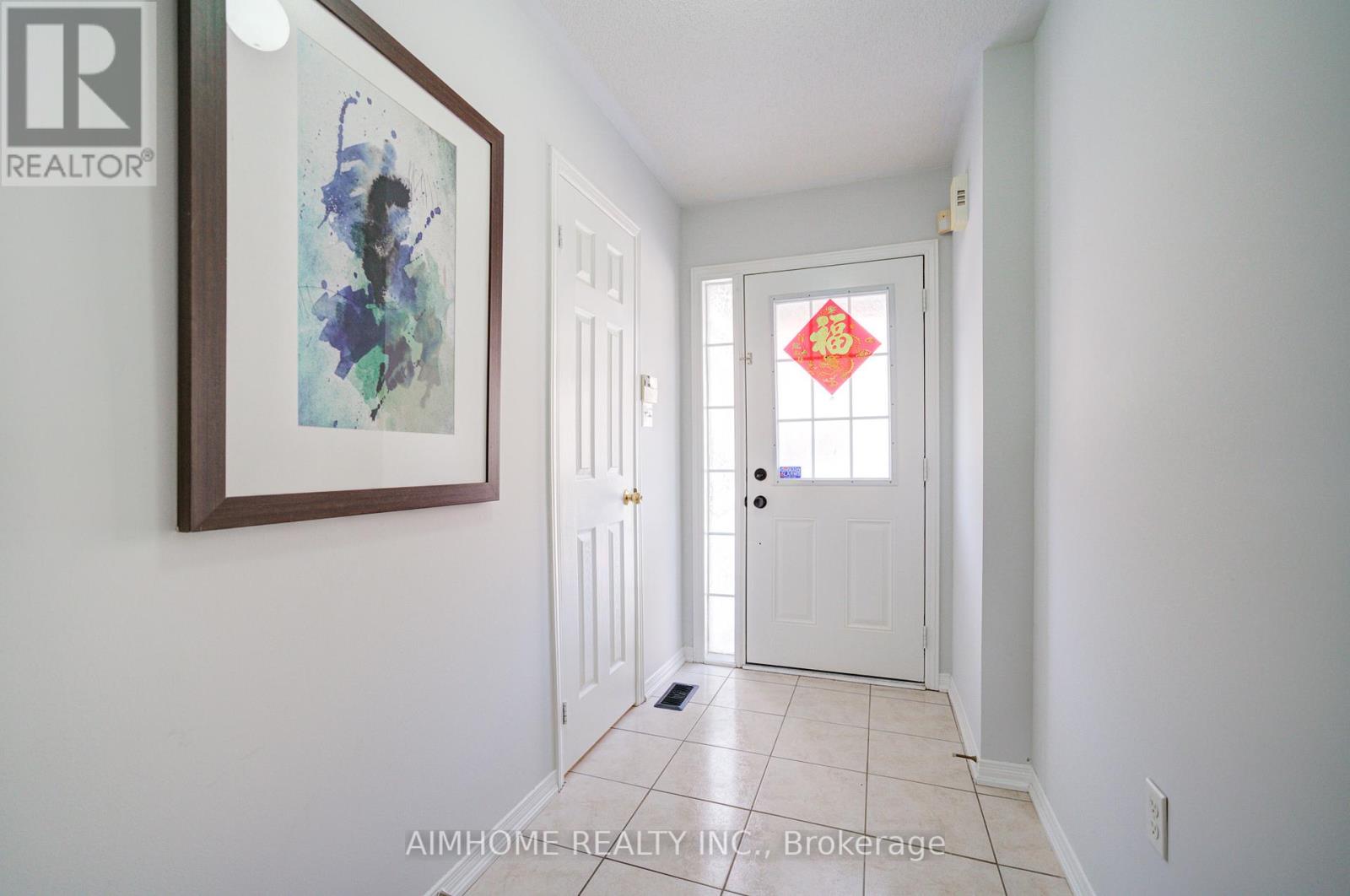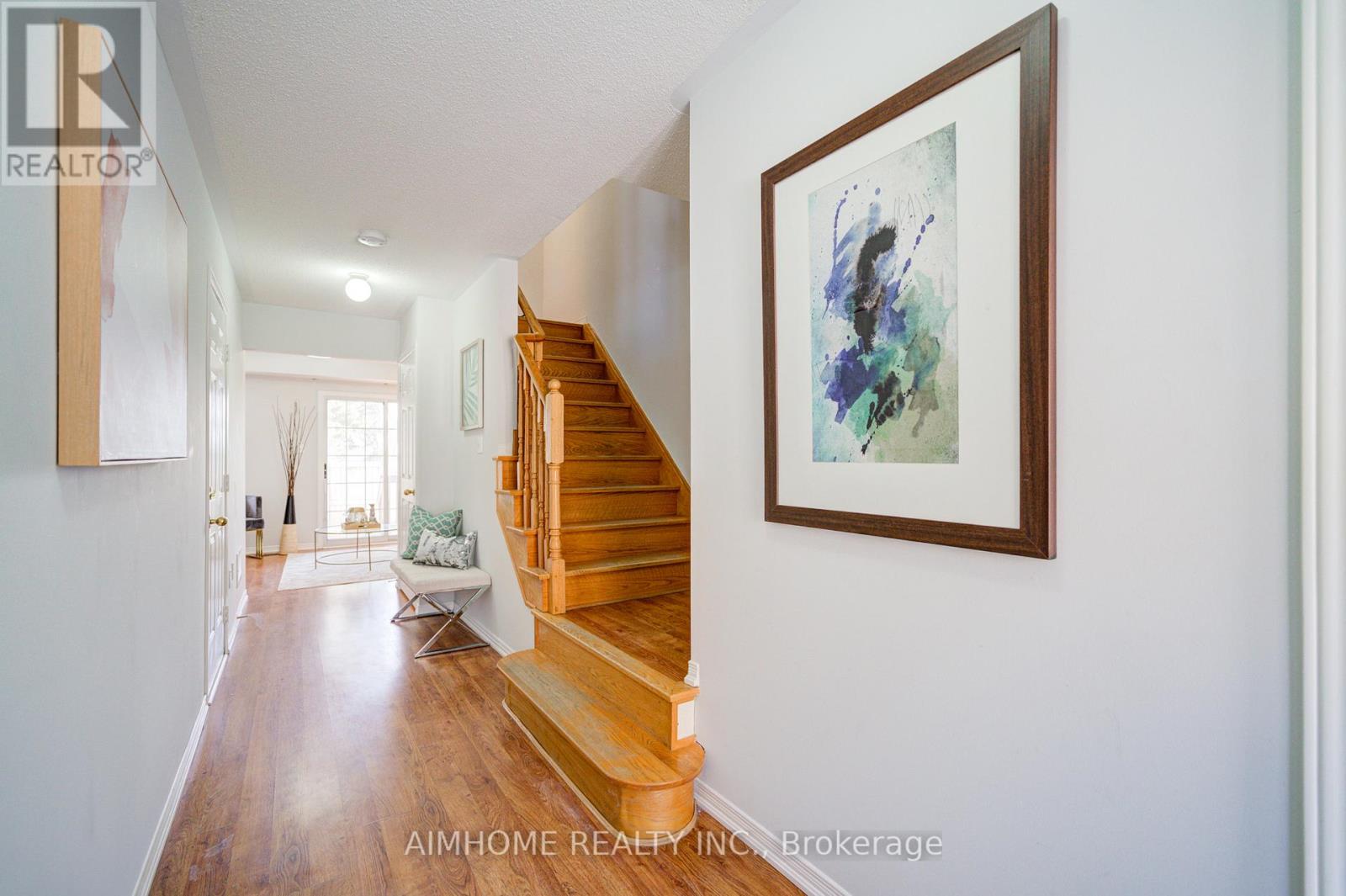27 Warrington Way Markham (Berczy), Ontario L6C 0B9
$1,118,000Maintenance, Parcel of Tied Land
$211.25 Monthly
Maintenance, Parcel of Tied Land
$211.25 MonthlyLocated in the sought-after Stone Bridge P.S. and Pierre Elliott Trudeau H.S. zone, this beautifully maintained 3+1 bedroom, 4-bath townhouse with a finished basement offers space and versatility. Built by Greenpark, this is one of the largest units and features a ground floor den easily convertible to a 4th bedroom. Recent upgrades include a new kitchen (2024), finished basement, landscaped front and backyard, and a new water heater (2023). Walk to supermarkets, parks, restaurants, and transit. Just minutes from Markville Mall, Markham GO, and Centennial GO. Dont miss this prime opportunity! (id:41954)
Property Details
| MLS® Number | N12157049 |
| Property Type | Single Family |
| Community Name | Berczy |
| Parking Space Total | 2 |
Building
| Bathroom Total | 4 |
| Bedrooms Above Ground | 3 |
| Bedrooms Below Ground | 1 |
| Bedrooms Total | 4 |
| Appliances | Garage Door Opener Remote(s), Central Vacuum, Blinds, Dishwasher, Dryer, Hood Fan, Stove, Washer, Refrigerator |
| Basement Development | Finished |
| Basement Type | N/a (finished) |
| Construction Style Attachment | Attached |
| Cooling Type | Central Air Conditioning |
| Exterior Finish | Brick |
| Flooring Type | Laminate, Ceramic |
| Foundation Type | Unknown |
| Half Bath Total | 2 |
| Heating Fuel | Natural Gas |
| Heating Type | Forced Air |
| Stories Total | 3 |
| Size Interior | 1500 - 2000 Sqft |
| Type | Row / Townhouse |
| Utility Water | Municipal Water |
Parking
| Attached Garage | |
| Garage |
Land
| Acreage | No |
| Sewer | Sanitary Sewer |
| Size Depth | 74 Ft ,2 In |
| Size Frontage | 20 Ft |
| Size Irregular | 20 X 74.2 Ft |
| Size Total Text | 20 X 74.2 Ft |
| Zoning Description | Residential |
Rooms
| Level | Type | Length | Width | Dimensions |
|---|---|---|---|---|
| Second Level | Living Room | 5.54 m | 4.95 m | 5.54 m x 4.95 m |
| Second Level | Dining Room | 5.54 m | 4.95 m | 5.54 m x 4.95 m |
| Second Level | Kitchen | 3.76 m | 2.75 m | 3.76 m x 2.75 m |
| Second Level | Eating Area | 3.76 m | 2.75 m | 3.76 m x 2.75 m |
| Third Level | Primary Bedroom | 4.95 m | 4.06 m | 4.95 m x 4.06 m |
| Third Level | Bedroom 2 | 3.51 m | 2.85 m | 3.51 m x 2.85 m |
| Third Level | Bedroom 3 | 3.05 m | 2.85 m | 3.05 m x 2.85 m |
| Basement | Recreational, Games Room | Measurements not available | ||
| Main Level | Office | 4.37 m | 2.75 m | 4.37 m x 2.75 m |
https://www.realtor.ca/real-estate/28331447/27-warrington-way-markham-berczy-berczy
Interested?
Contact us for more information























