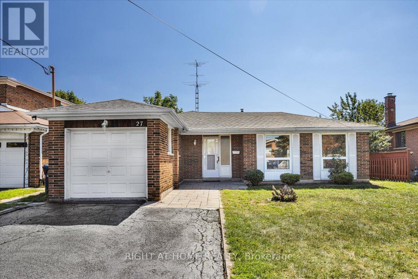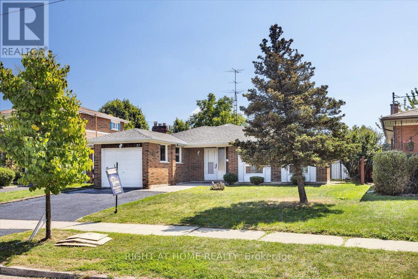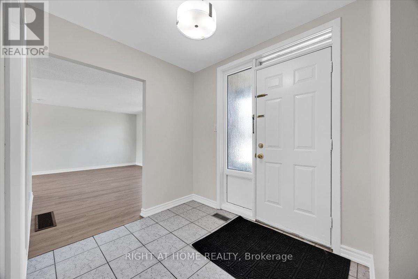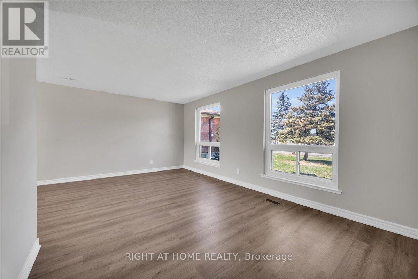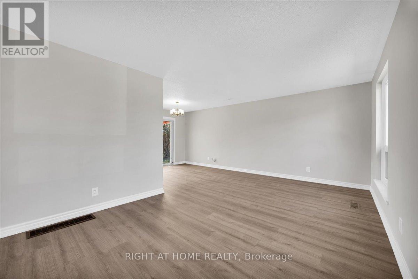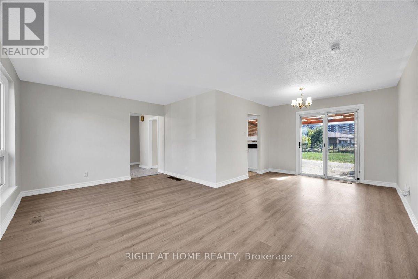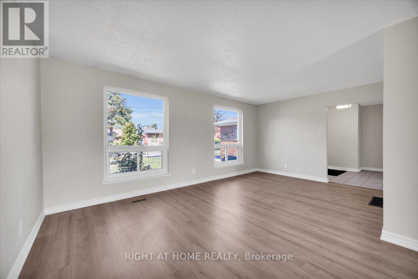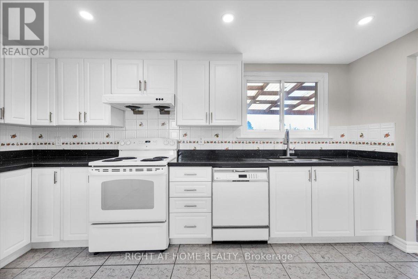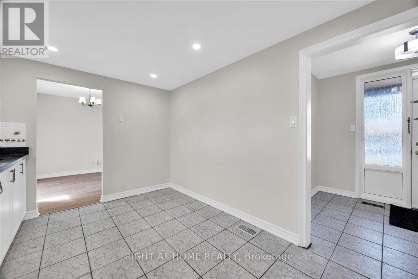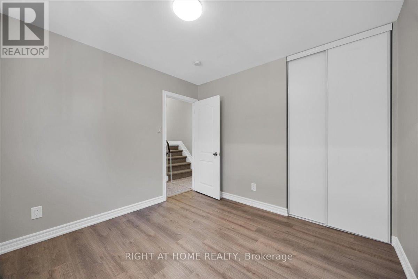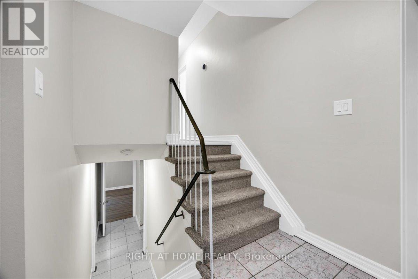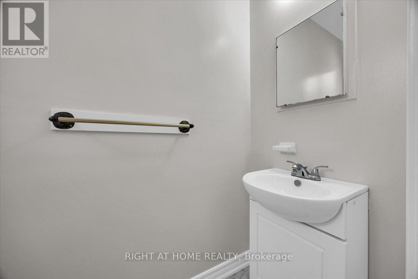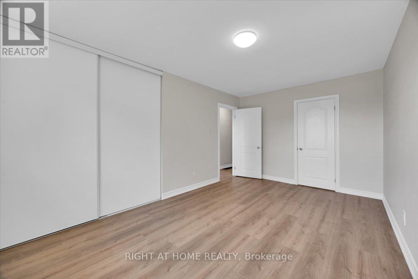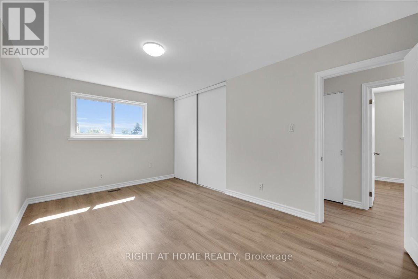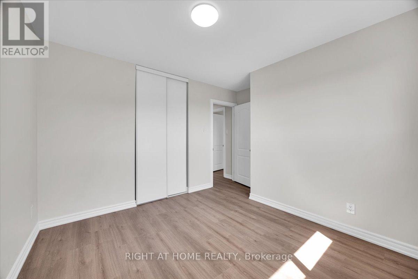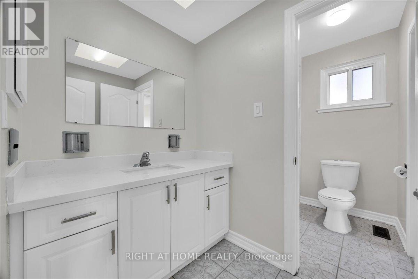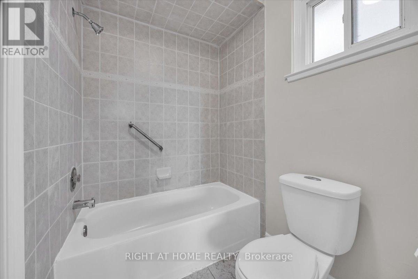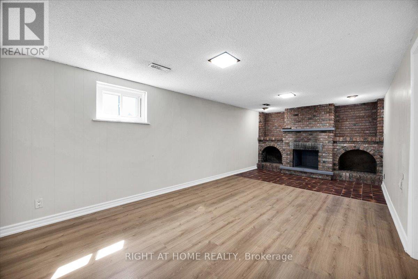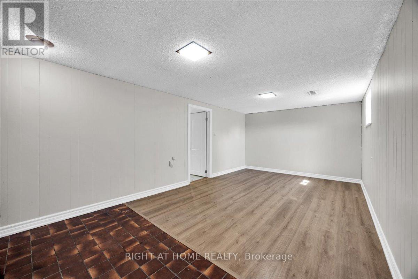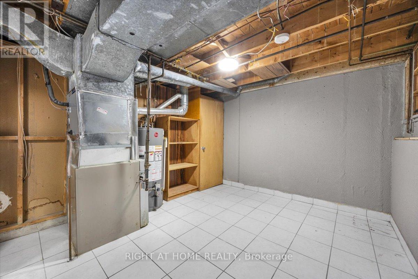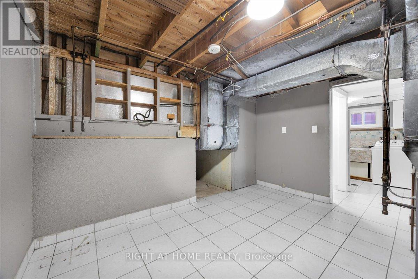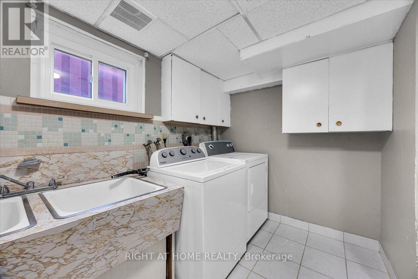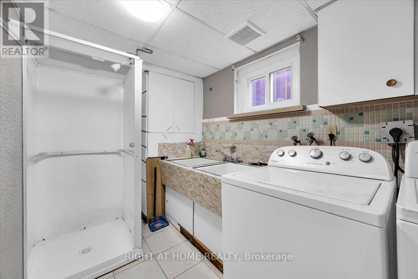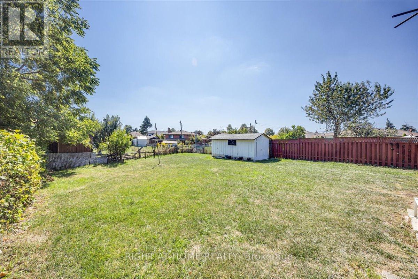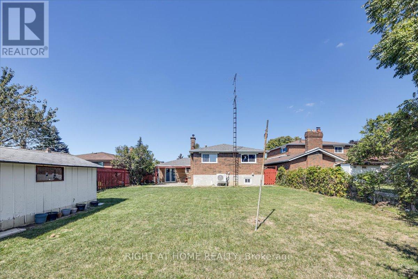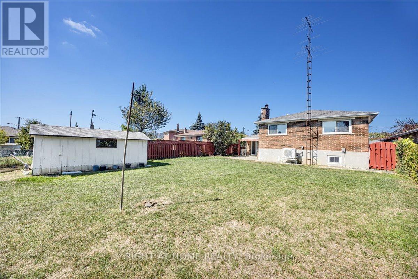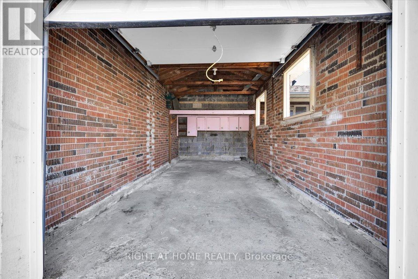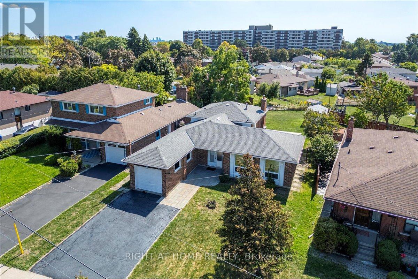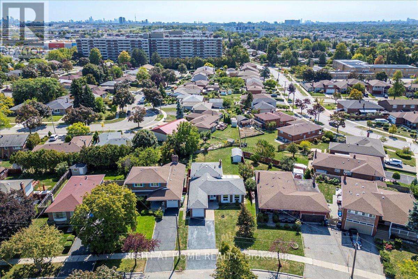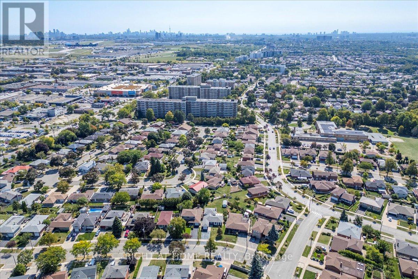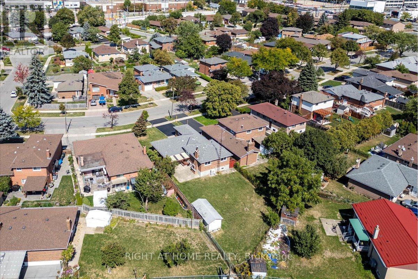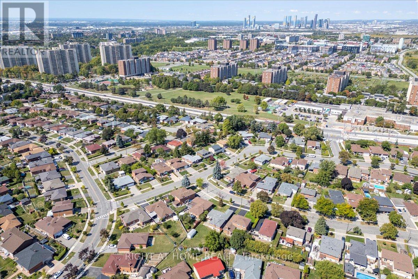4 Bedroom
3 Bathroom
1100 - 1500 sqft
Fireplace
Central Air Conditioning
Forced Air
$1,090,000
Welcome to this beautifully updated 3+1 bedroom, 3-level backsplit in the vibrant University Heights community! Ideally located near Keele & Finch, just steps from the new Finch LRT, a short 7-minute walk to York University, and close to all major transit options.This home offers a versatile main-floor bonus room that can be used as a fourth bedroom or family room, plus a convenient side entrance with separate access perfect for extended family or future income potential. Inside, you'll find brand-new laminate flooring throughout, fresh paint, granite countertops in the kitchen and washrooms, and all new bedroom and closet doors. Major upgrades include a new roof (2024), heat pump (2024), and furnace (2020), providing comfort and peace of mind. The property sits on a rare, extra-deep lot nearly 165 feet long, offering exceptional outdoor space for entertaining, gardening, or future possibilities. A move-in ready home fully turnkey with modern finishes, flexible living space, and unbeatable convenience this one is a must-see! (id:41954)
Property Details
|
MLS® Number
|
W12404541 |
|
Property Type
|
Single Family |
|
Community Name
|
York University Heights |
|
Equipment Type
|
Water Heater |
|
Parking Space Total
|
4 |
|
Rental Equipment Type
|
Water Heater |
Building
|
Bathroom Total
|
3 |
|
Bedrooms Above Ground
|
4 |
|
Bedrooms Total
|
4 |
|
Basement Development
|
Finished |
|
Basement Type
|
Crawl Space (finished) |
|
Construction Style Attachment
|
Detached |
|
Construction Style Split Level
|
Backsplit |
|
Cooling Type
|
Central Air Conditioning |
|
Exterior Finish
|
Brick |
|
Fireplace Present
|
Yes |
|
Fireplace Total
|
1 |
|
Flooring Type
|
Laminate, Ceramic |
|
Foundation Type
|
Block |
|
Half Bath Total
|
2 |
|
Heating Fuel
|
Natural Gas |
|
Heating Type
|
Forced Air |
|
Size Interior
|
1100 - 1500 Sqft |
|
Type
|
House |
|
Utility Water
|
Municipal Water |
Parking
Land
|
Acreage
|
No |
|
Sewer
|
Sanitary Sewer |
|
Size Depth
|
164 Ft ,7 In |
|
Size Frontage
|
48 Ft ,9 In |
|
Size Irregular
|
48.8 X 164.6 Ft ; Irregular |
|
Size Total Text
|
48.8 X 164.6 Ft ; Irregular |
Rooms
| Level |
Type |
Length |
Width |
Dimensions |
|
Second Level |
Primary Bedroom |
3.13 m |
4.64 m |
3.13 m x 4.64 m |
|
Second Level |
Bedroom 2 |
3.78 m |
3.14 m |
3.78 m x 3.14 m |
|
Second Level |
Bedroom 3 |
2.69 m |
2.75 m |
2.69 m x 2.75 m |
|
Lower Level |
Recreational, Games Room |
7.01 m |
3.27 m |
7.01 m x 3.27 m |
|
Ground Level |
Living Room |
5.46 m |
3.46 m |
5.46 m x 3.46 m |
|
Ground Level |
Dining Room |
3.08 m |
2.93 m |
3.08 m x 2.93 m |
|
Ground Level |
Kitchen |
4.46 m |
2.83 m |
4.46 m x 2.83 m |
|
Ground Level |
Family Room |
3.09 m |
3.14 m |
3.09 m x 3.14 m |
https://www.realtor.ca/real-estate/28864821/27-villata-gardens-toronto-york-university-heights-york-university-heights
